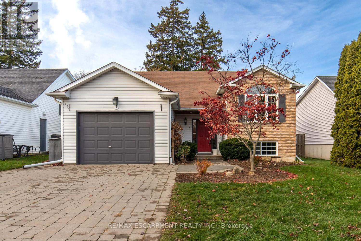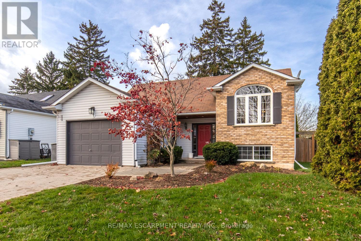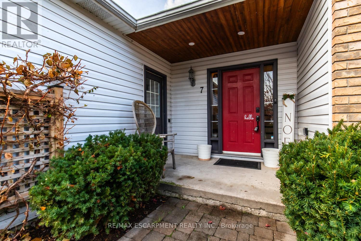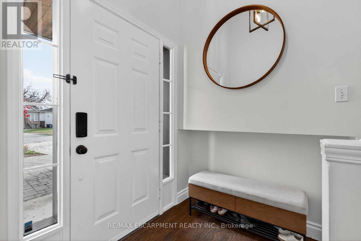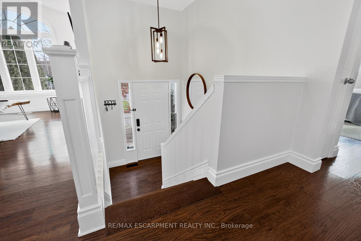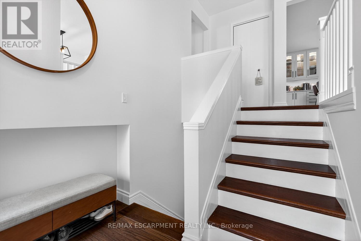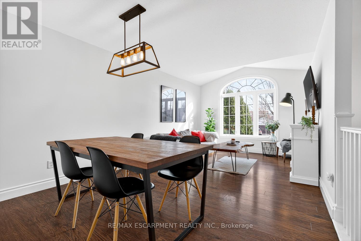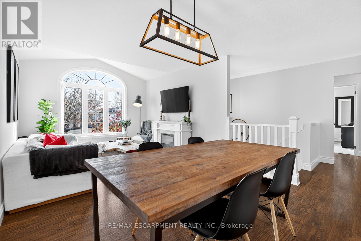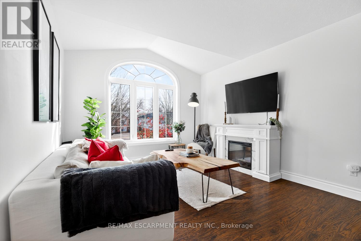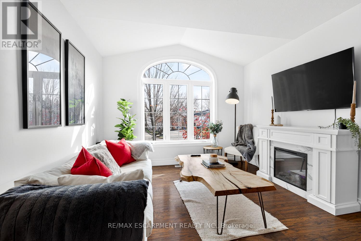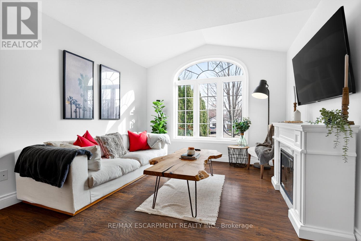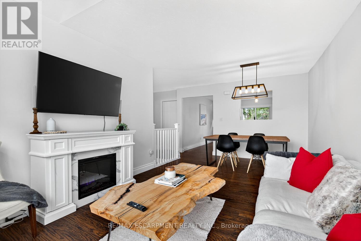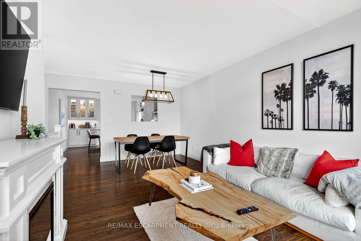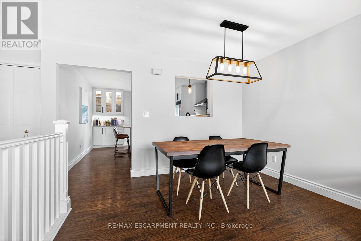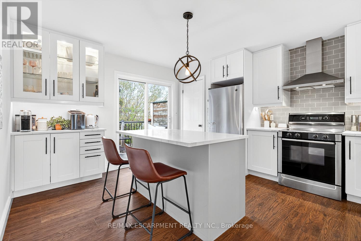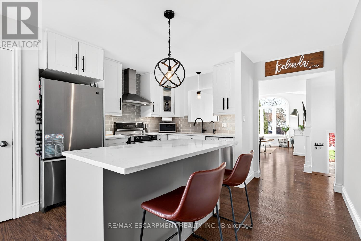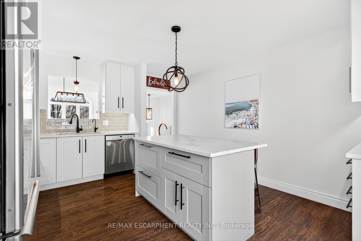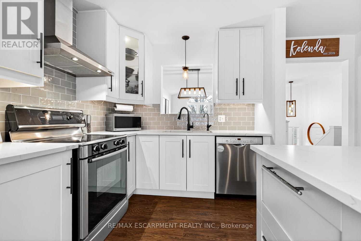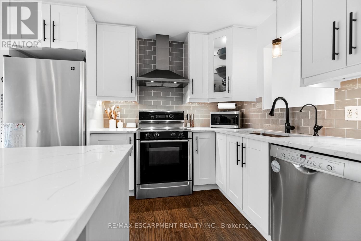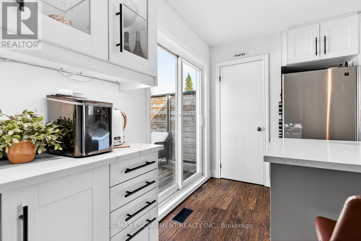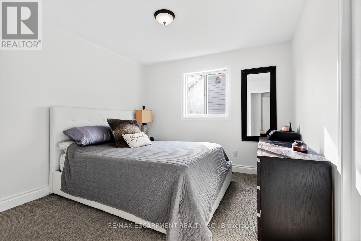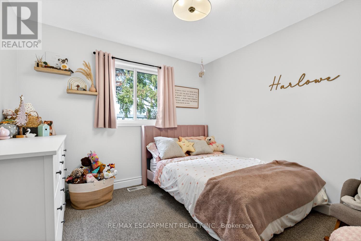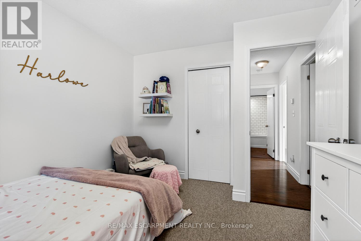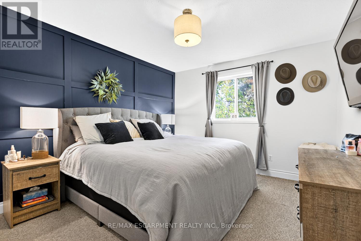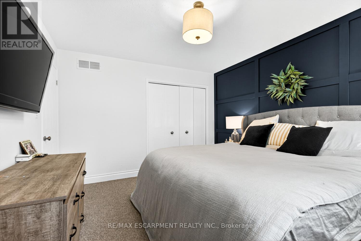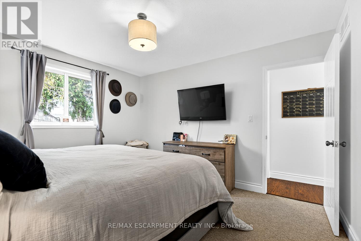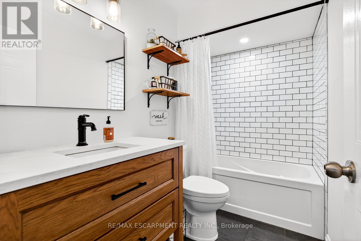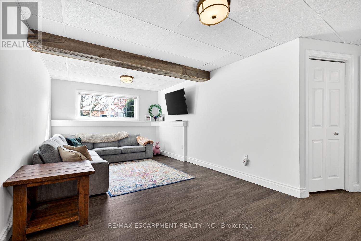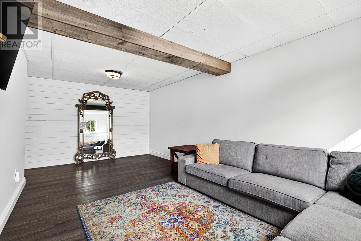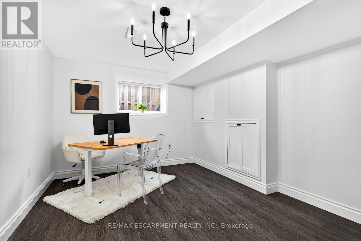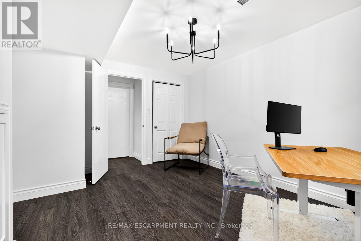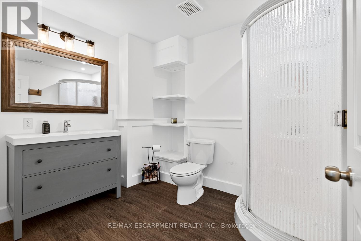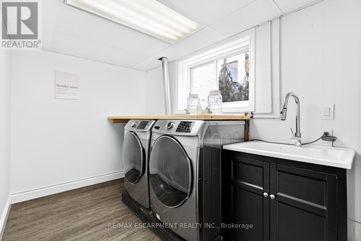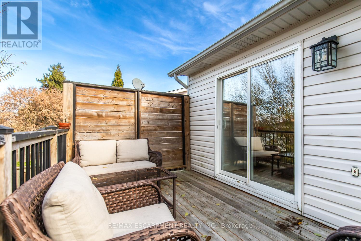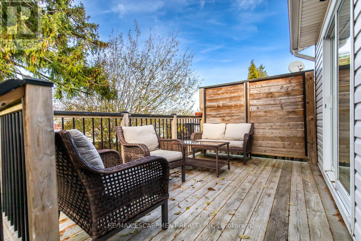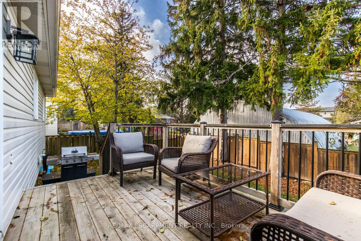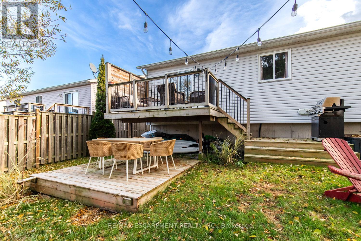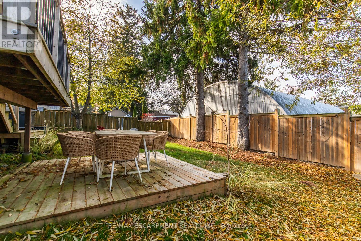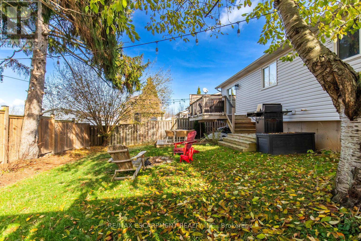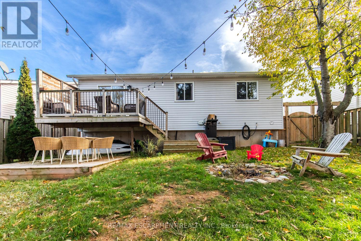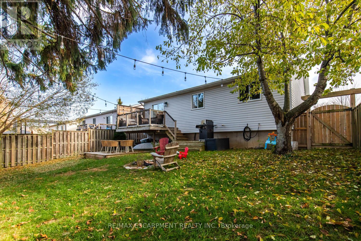7 Anderson Crescent West Lincoln, Ontario L0R 2A0
5 Bedroom
2 Bathroom
1100 - 1500 sqft
Raised Bungalow
Central Air Conditioning
Forced Air
$769,990
Stunning 3+2 bedroom, 2 bathroom bungalow offering over 2,100 sq. ft. of finished living space. This bright and spacious home features an inviting eat-in kitchen with stainless steel appliances and a stone backsplash, laminate flooring throughout the main living area, and sliding patio doors leading to a two-tiered deck overlooking the fully fenced backyard. The lower level offers a 3-piece bathroom, two bedrooms, and in-suite laundry. Located in the heart of Smithville-close to parks, schools, shopping, and all local amenities. Family-friendly neighbourhood with quick access to Niagara, Hamilton, and the QEW. (id:60365)
Property Details
| MLS® Number | X12573610 |
| Property Type | Single Family |
| Community Name | 057 - Smithville |
| ParkingSpaceTotal | 6 |
Building
| BathroomTotal | 2 |
| BedroomsAboveGround | 3 |
| BedroomsBelowGround | 2 |
| BedroomsTotal | 5 |
| Age | 16 To 30 Years |
| Appliances | Water Heater, Dishwasher, Dryer, Microwave, Stove, Washer, Window Coverings, Refrigerator |
| ArchitecturalStyle | Raised Bungalow |
| BasementDevelopment | Finished |
| BasementType | Full (finished) |
| ConstructionStyleAttachment | Detached |
| CoolingType | Central Air Conditioning |
| ExteriorFinish | Aluminum Siding, Brick |
| FoundationType | Poured Concrete |
| HeatingFuel | Natural Gas |
| HeatingType | Forced Air |
| StoriesTotal | 1 |
| SizeInterior | 1100 - 1500 Sqft |
| Type | House |
| UtilityWater | Municipal Water |
Parking
| Attached Garage | |
| Garage |
Land
| Acreage | No |
| Sewer | Sanitary Sewer |
| SizeDepth | 105 Ft ,9 In |
| SizeFrontage | 49 Ft ,2 In |
| SizeIrregular | 49.2 X 105.8 Ft |
| SizeTotalText | 49.2 X 105.8 Ft |
Rooms
| Level | Type | Length | Width | Dimensions |
|---|---|---|---|---|
| Basement | Bedroom | 6.03 m | 4.3 m | 6.03 m x 4.3 m |
| Basement | Bedroom | 3.38 m | 4.3 m | 3.38 m x 4.3 m |
| Main Level | Bedroom | 3.42 m | 3.08 m | 3.42 m x 3.08 m |
| Main Level | Bedroom | 3.22 m | 3.42 m | 3.22 m x 3.42 m |
| Main Level | Dining Room | 2.36 m | 3.48 m | 2.36 m x 3.48 m |
| Main Level | Kitchen | 4.36 m | 3.94 m | 4.36 m x 3.94 m |
| Main Level | Living Room | 3.5 m | 3.42 m | 3.5 m x 3.42 m |
| Main Level | Primary Bedroom | 3.98 m | 3.41 m | 3.98 m x 3.41 m |
Denis Ibrahimagic
Salesperson
RE/MAX Escarpment Realty Inc.
502 Brant St #1a
Burlington, Ontario L7R 2G4
502 Brant St #1a
Burlington, Ontario L7R 2G4

