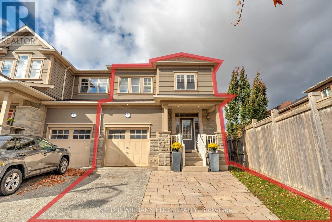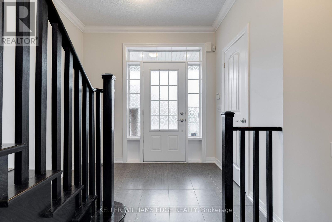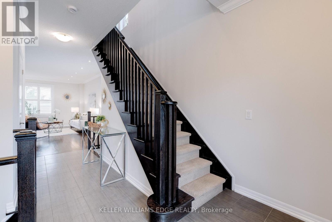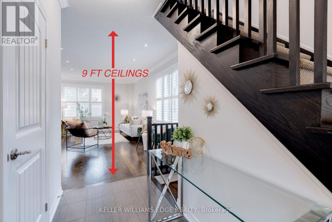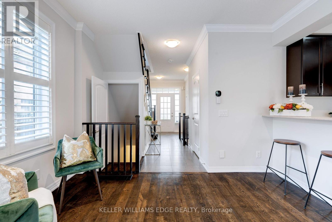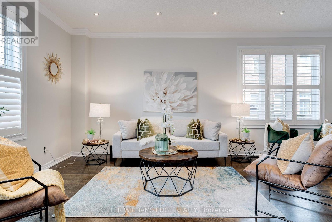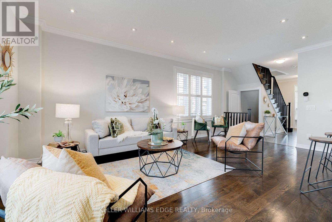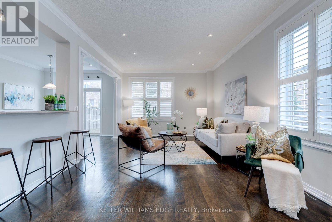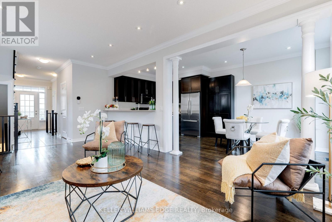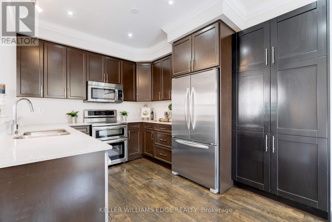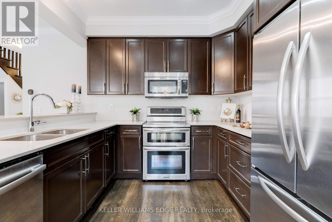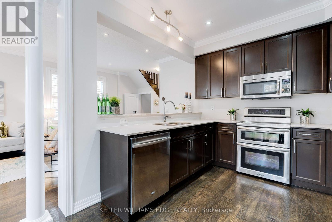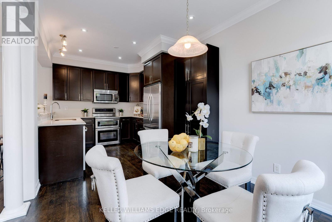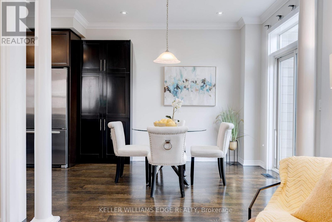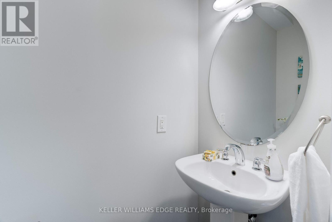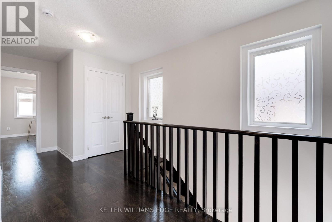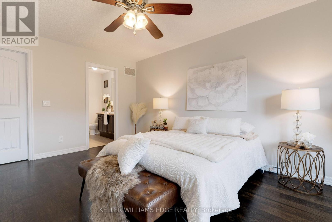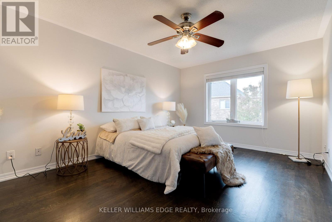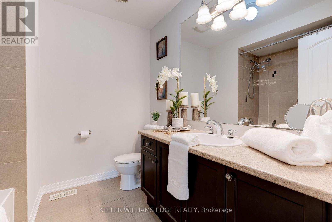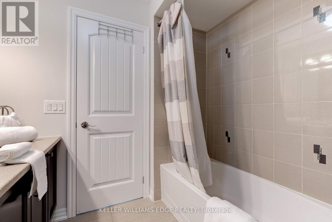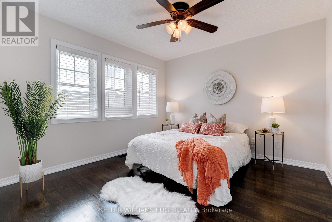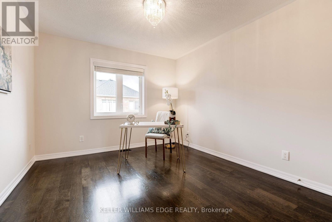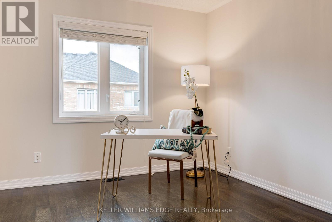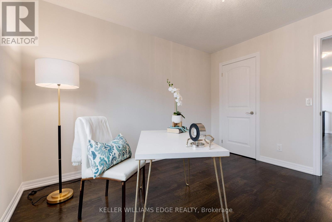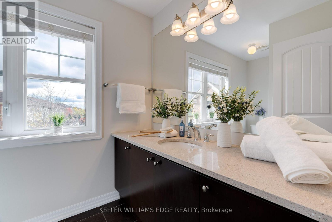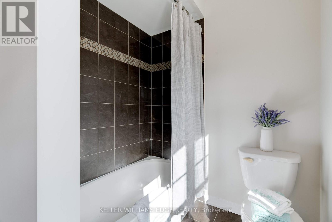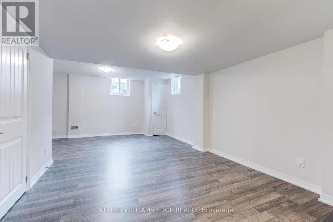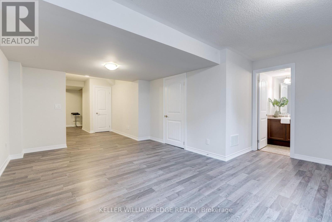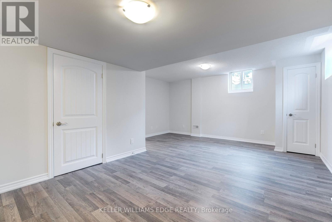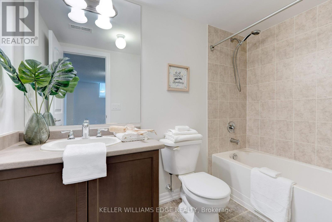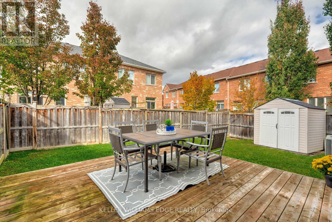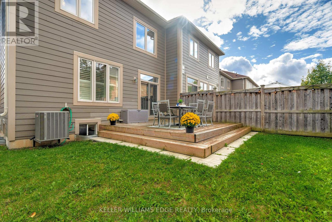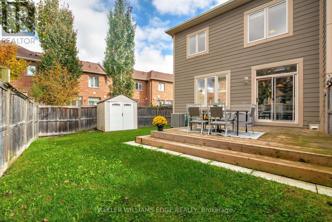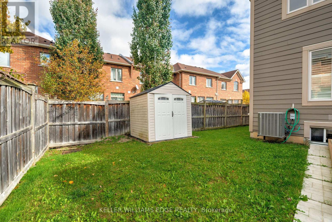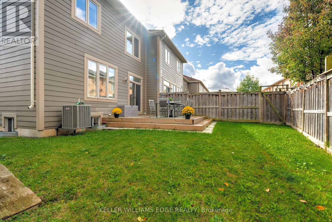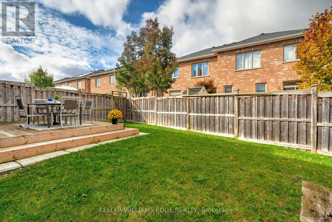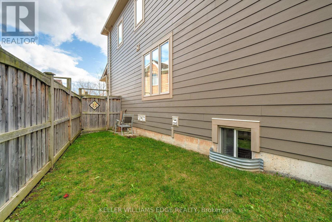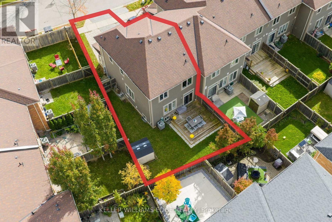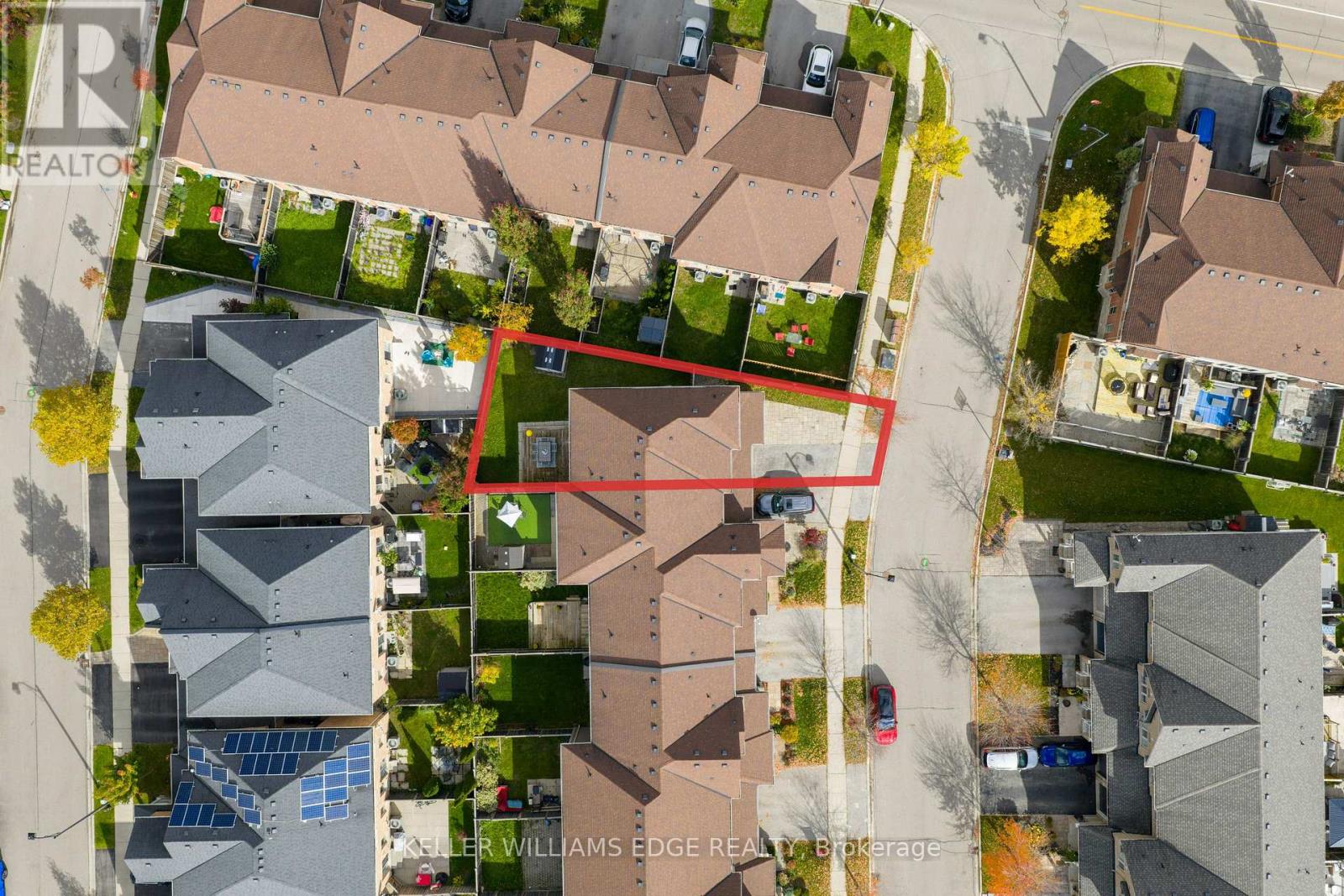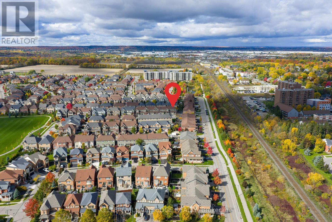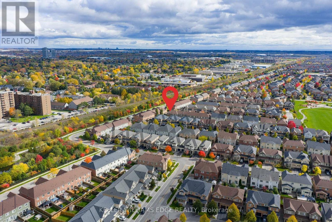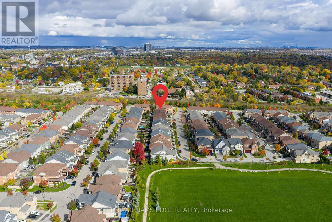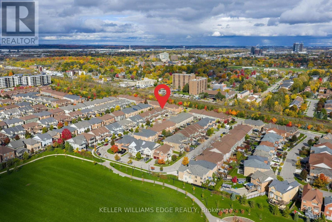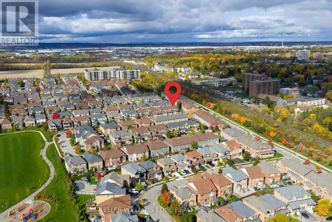7 Aird Court Milton, Ontario L9T 3Y1
$899,000
Beautiful End-Unit Townhome with a Spacious Fenced Backyard! Welcome to this stunning end-unit townhome offering a perfect blend of style, comfort, and functionality. Featuring hardwood floors throughout the main living areas, custom interior doors, and neutral designer paint, this home showcases elegance in every detail. The modern kitchen and bathrooms feature granite countertops and stainless steel appliances, while pot lights, California shutters, and high ceilings create a bright and inviting atmosphere. The fully finished basement includes laminate flooring, a recreation room, and a 4-piece bathroom, perfect for family gatherings, a guest suite, or additional living space. Step outside to enjoy a large fenced backyard with a spacious deck, ideal for entertaining or relaxing outdoors. Parking is a breeze with a single-car garage and two additional driveway spaces. This beautifully maintained home offers everything you need, from modern finishes to generous living spaces, located in a family-friendly neighborhood with a park at the end of the street! Nearby Schools: Elementary: Escarpment View Public School & Queen of Heaven Catholic Elementary School ; Secondary: Milton District High School & Bishop P.F. Reding Catholic Secondary School Book your showing today and make this beautiful home yours! (id:60365)
Property Details
| MLS® Number | W12490346 |
| Property Type | Single Family |
| Community Name | 1036 - SC Scott |
| AmenitiesNearBy | Park, Schools, Hospital, Public Transit, Place Of Worship |
| EquipmentType | Water Heater |
| Features | Cul-de-sac |
| ParkingSpaceTotal | 3 |
| RentalEquipmentType | Water Heater |
Building
| BathroomTotal | 4 |
| BedroomsAboveGround | 3 |
| BedroomsTotal | 3 |
| Age | 6 To 15 Years |
| Appliances | Water Heater, Dishwasher, Dryer, Stove, Washer, Refrigerator |
| BasementDevelopment | Finished |
| BasementType | Full (finished) |
| ConstructionStyleAttachment | Attached |
| CoolingType | Central Air Conditioning |
| ExteriorFinish | Stone, Vinyl Siding |
| FlooringType | Tile, Hardwood |
| FoundationType | Poured Concrete |
| HalfBathTotal | 1 |
| HeatingFuel | Natural Gas |
| HeatingType | Forced Air |
| StoriesTotal | 2 |
| SizeInterior | 1500 - 2000 Sqft |
| Type | Row / Townhouse |
| UtilityWater | Municipal Water |
Parking
| Attached Garage | |
| Garage |
Land
| Acreage | No |
| LandAmenities | Park, Schools, Hospital, Public Transit, Place Of Worship |
| Sewer | Sanitary Sewer |
| SizeFrontage | 22 Ft ,2 In |
| SizeIrregular | 22.2 Ft |
| SizeTotalText | 22.2 Ft |
Rooms
| Level | Type | Length | Width | Dimensions |
|---|---|---|---|---|
| Second Level | Primary Bedroom | 3.44 m | 4.77 m | 3.44 m x 4.77 m |
| Second Level | Bathroom | 2.31 m | 2.31 m | 2.31 m x 2.31 m |
| Second Level | Bedroom 2 | 3.2 m | 3.58 m | 3.2 m x 3.58 m |
| Second Level | Bedroom 3 | 3.45 m | 3.33 m | 3.45 m x 3.33 m |
| Second Level | Bathroom | 3.1 m | 1.8 m | 3.1 m x 1.8 m |
| Basement | Recreational, Games Room | 4.85 m | 6.01 m | 4.85 m x 6.01 m |
| Basement | Bathroom | 1.5 m | 2.69 m | 1.5 m x 2.69 m |
| Basement | Utility Room | 3.02 m | 2.9 m | 3.02 m x 2.9 m |
| Main Level | Foyer | 2.66 m | 1.74 m | 2.66 m x 1.74 m |
| Main Level | Living Room | 6.13 m | 3.7 m | 6.13 m x 3.7 m |
| Main Level | Dining Room | 2.8 m | 3.46 m | 2.8 m x 3.46 m |
| Main Level | Kitchen | 2.81 m | 2.68 m | 2.81 m x 2.68 m |
| Main Level | Bathroom | 0.88 m | 1.93 m | 0.88 m x 1.93 m |
https://www.realtor.ca/real-estate/29047823/7-aird-court-milton-sc-scott-1036-sc-scott
Soni Chachad
Broker
3185 Harvester Rd Unit 1a
Burlington, Ontario L7N 3N8

