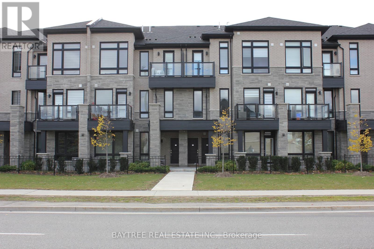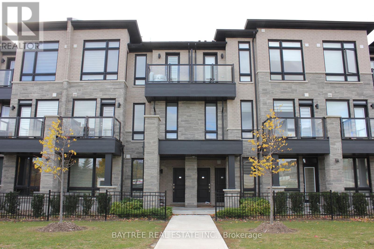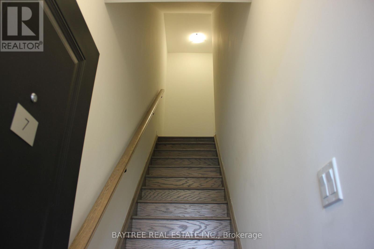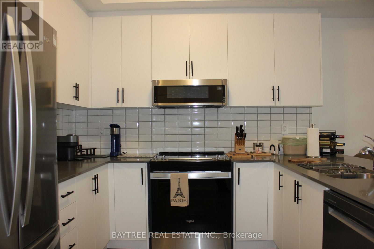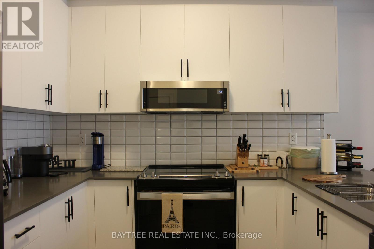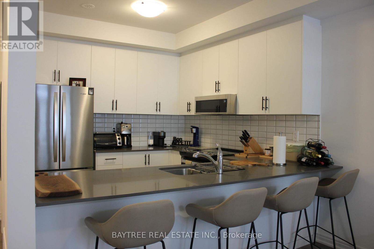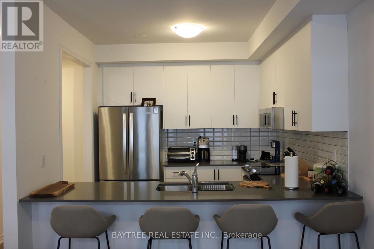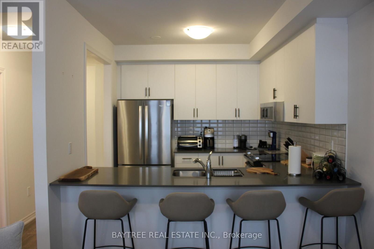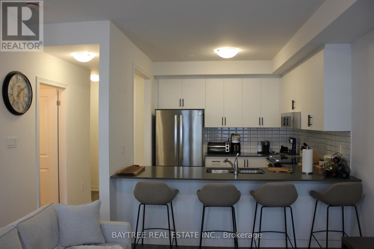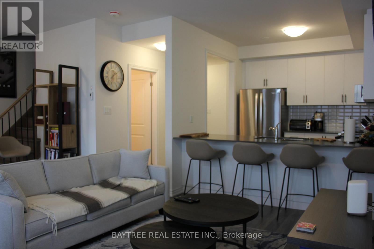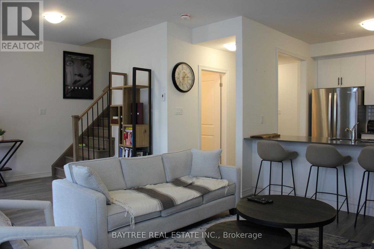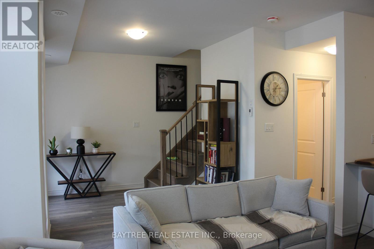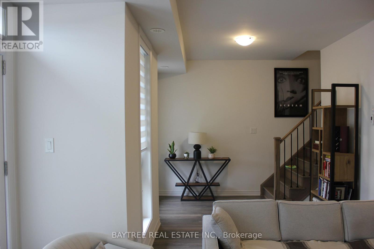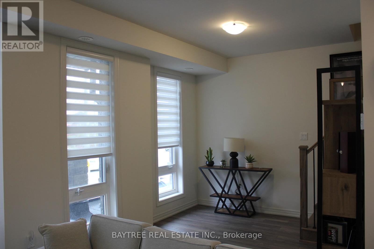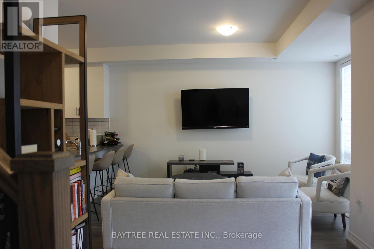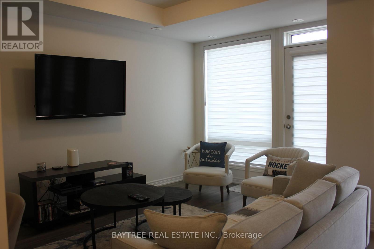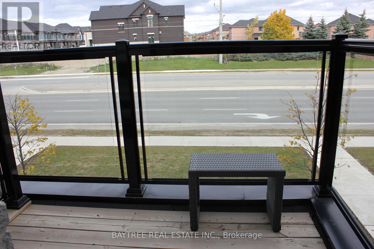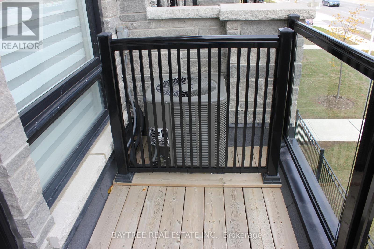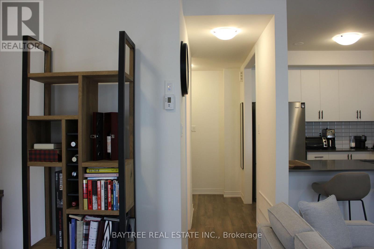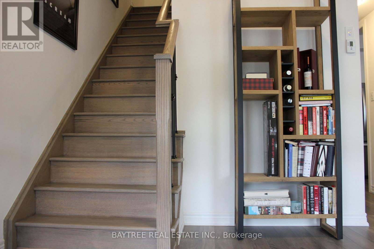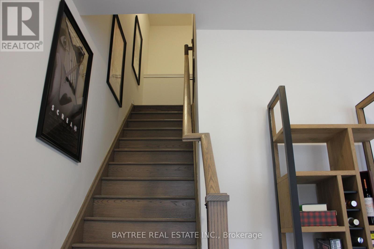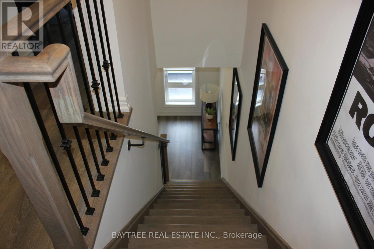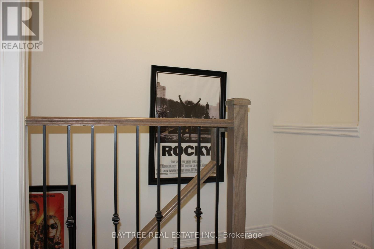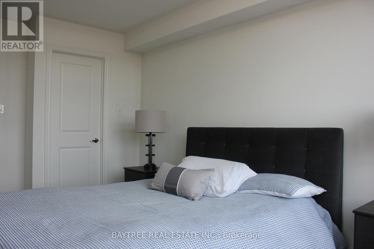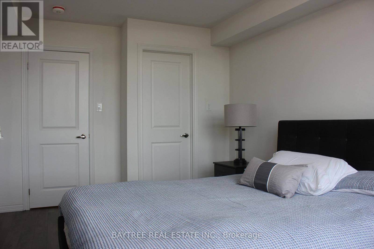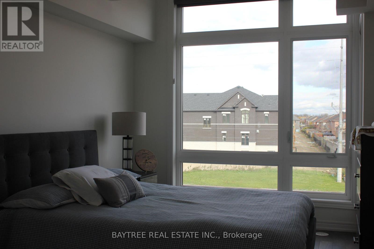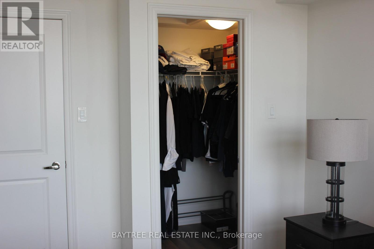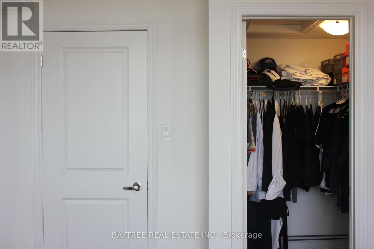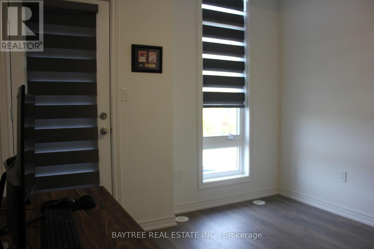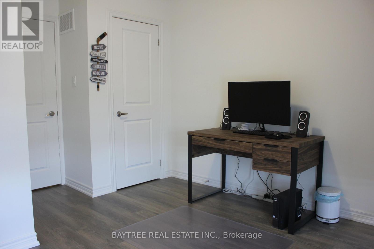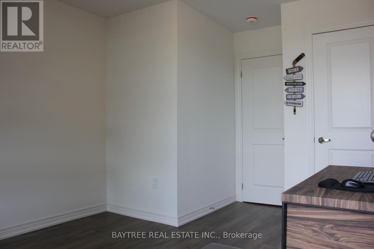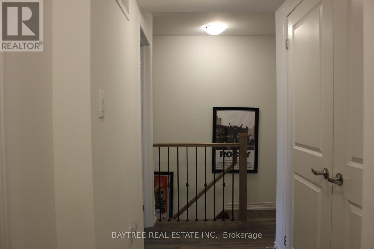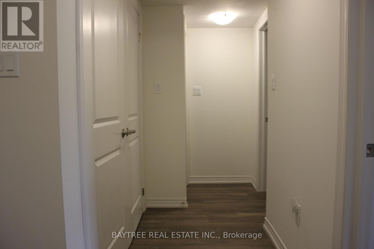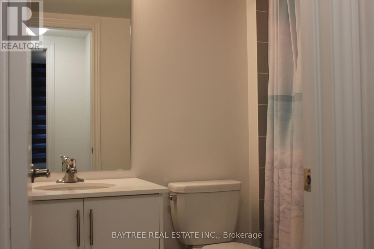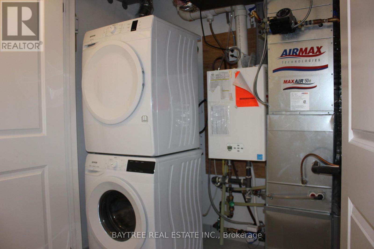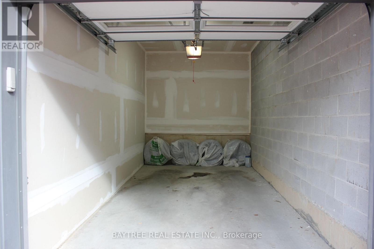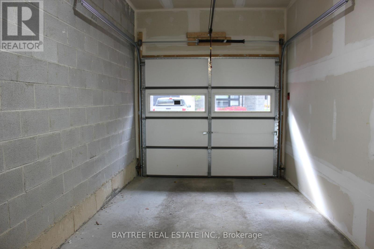7 - 9480 The Gore Road Brampton, Ontario L6P 4P9
$2,500 Monthly
Welcome To This Beautiful And Meticulously Maintained Townhome In The Highly Desireable, Family-Friendly Community Of Castlemore! Perfectly Designed For A Couple Or Small Family, This Bright And Spacious Home Is Filled With Natural Light And Showcases Thoughtful Upgrades Throughout. The Open-Concept Layout Features 9-Ft Smooth Ceilings, Premium Laminate Flooring, Designer Finishes, And A Modern Kitchen With Full-Sized, Upgraded Stainless Steel Appliances, Granite Countertops, A Stylish Backsplash, And A Chic Breakfast Bar - Perfect For Everyday Living And Entertaining. The Primary Bedroom Offers Ample Space For A King-Sized Bed And Boasts A Large Walk-In Closet, While The Second Bedroom Can Be Used As A Guest Room, Home Office, Or Personal Oasis. Additional Features Include In-Suite Laundry, A Private Indoor Garage With Door Opener And Remote, And Two Private Balconies Ideal For Enjoying Your Morning Coffee Or Unwinding After A Long Day! Conveniently Located To Just About Anything You Could Need Including Top-Rated Schools, Major Retailers, Grocery Stores, Costco, Walmart, Hospitals, Public Transit And Quick Access To Highways 427 & 407. Don't Miss The Opportunity To Make This Exceptional Home Yours! (id:60365)
Property Details
| MLS® Number | W12539846 |
| Property Type | Single Family |
| Community Name | Bram East |
| AmenitiesNearBy | Park, Public Transit, Hospital, Place Of Worship |
| CommunityFeatures | Pets Not Allowed, Community Centre |
| EquipmentType | Water Heater |
| Features | Balcony, Carpet Free, In Suite Laundry |
| ParkingSpaceTotal | 1 |
| RentalEquipmentType | Water Heater |
Building
| BathroomTotal | 2 |
| BedroomsAboveGround | 2 |
| BedroomsTotal | 2 |
| Age | 0 To 5 Years |
| Amenities | Visitor Parking |
| Appliances | Blinds, Dishwasher, Dryer, Garage Door Opener, Microwave, Stove, Washer, Refrigerator |
| BasementType | None |
| CoolingType | Central Air Conditioning |
| ExteriorFinish | Brick |
| FlooringType | Laminate |
| HalfBathTotal | 1 |
| HeatingFuel | Natural Gas |
| HeatingType | Forced Air |
| SizeInterior | 1000 - 1199 Sqft |
| Type | Row / Townhouse |
Parking
| Attached Garage | |
| Garage |
Land
| Acreage | No |
| LandAmenities | Park, Public Transit, Hospital, Place Of Worship |
Rooms
| Level | Type | Length | Width | Dimensions |
|---|---|---|---|---|
| Second Level | Great Room | 6.53 m | 4.22 m | 6.53 m x 4.22 m |
| Second Level | Kitchen | 3.12 m | 2.9 m | 3.12 m x 2.9 m |
| Third Level | Primary Bedroom | 4.57 m | 3.12 m | 4.57 m x 3.12 m |
| Third Level | Bedroom 2 | 3.3 m | 3.1 m | 3.3 m x 3.1 m |
https://www.realtor.ca/real-estate/29098304/7-9480-the-gore-road-brampton-bram-east-bram-east
Ryan Stephen Auyeung
Salesperson
120 Carlton St #314
Toronto, Ontario M5A 4K2

