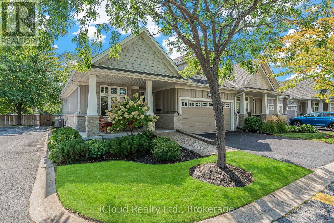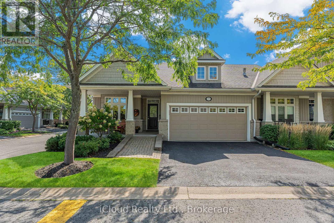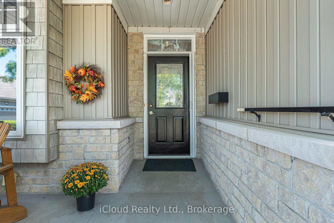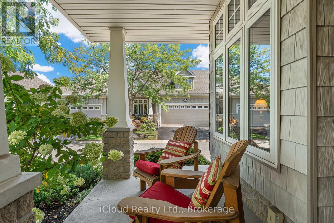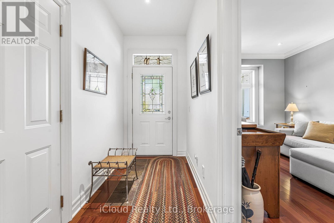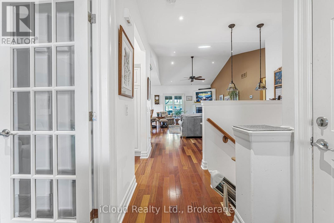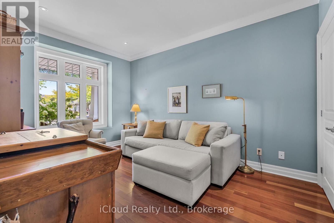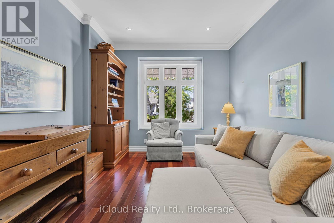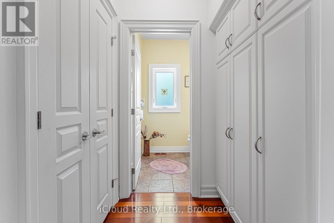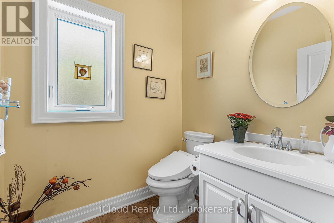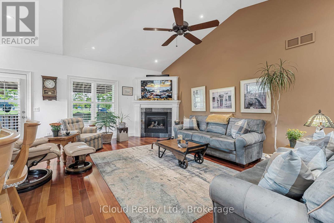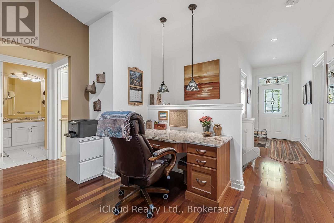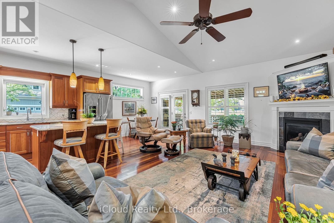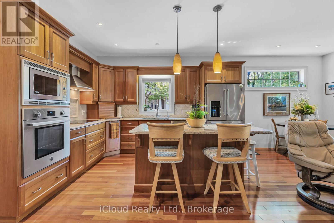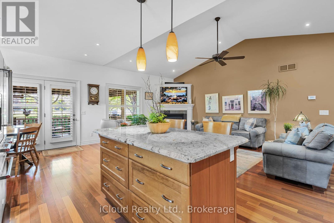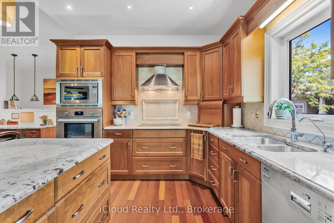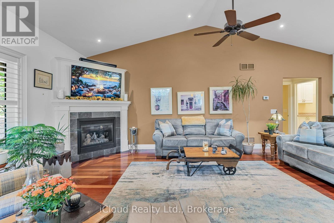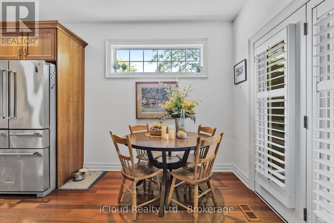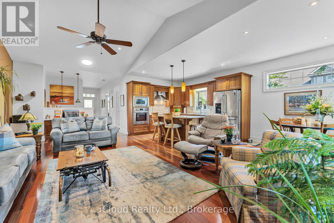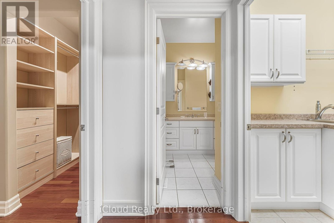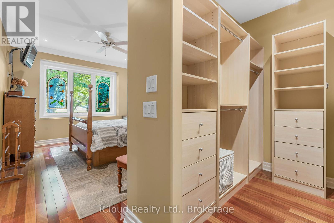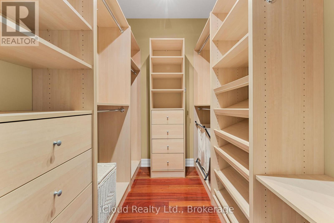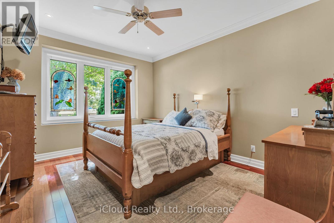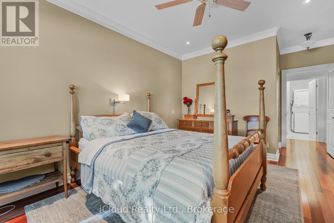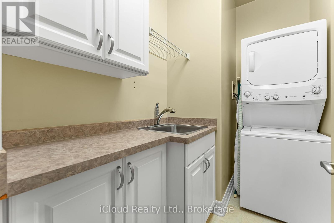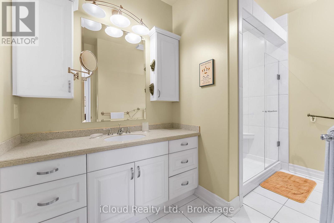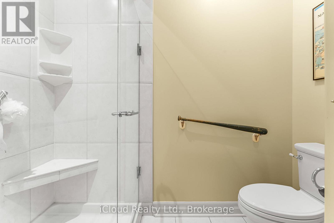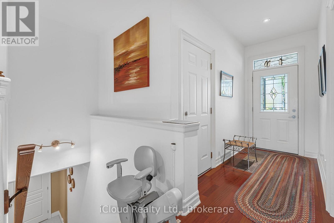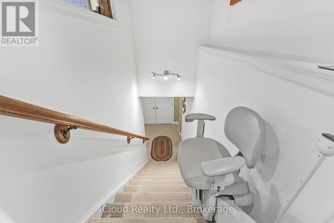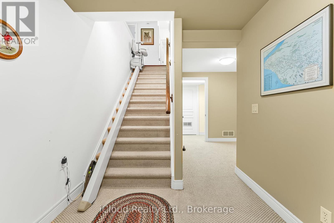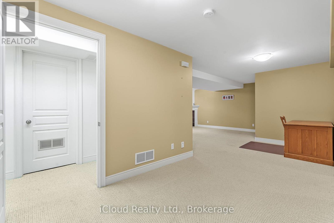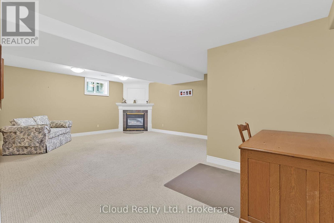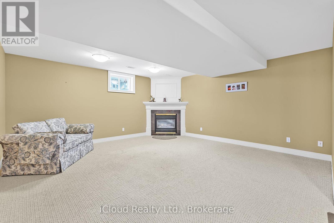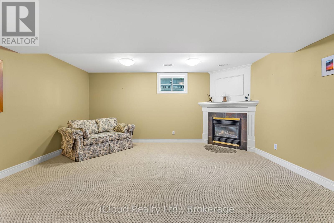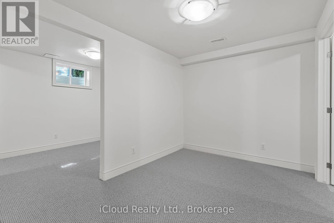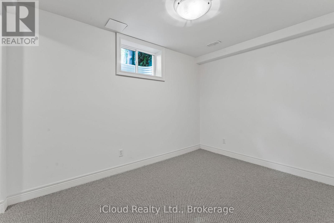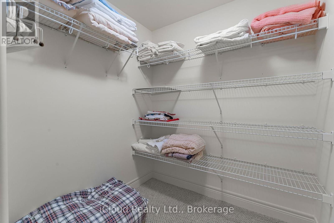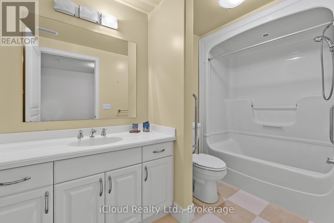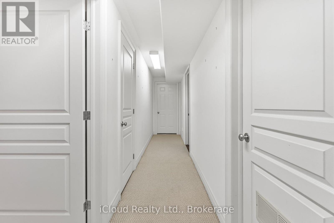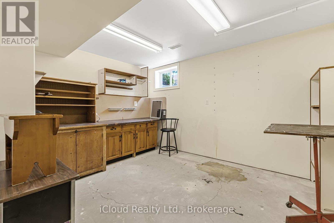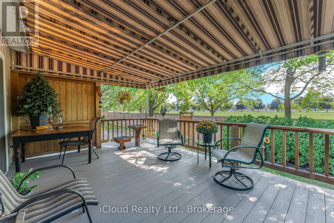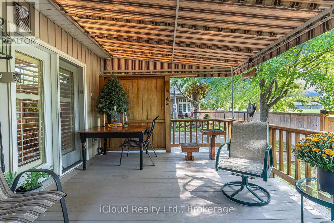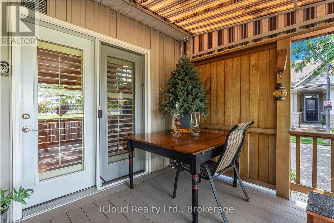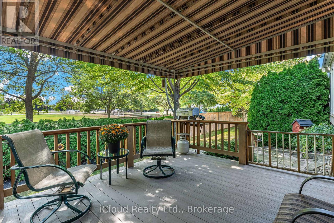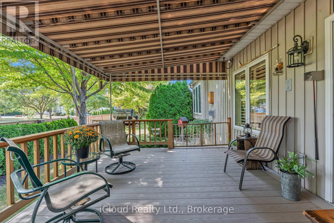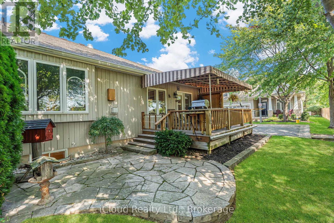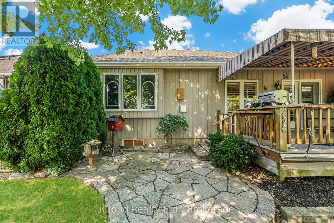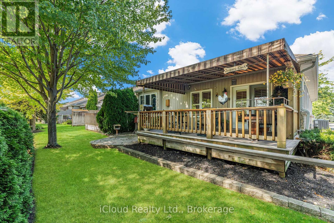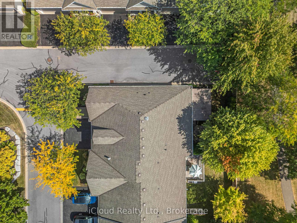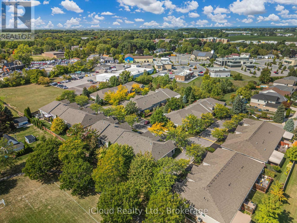7 - 92 Loretta Drive Niagara-On-The-Lake, Ontario L0S 1T0
$899,900Maintenance,
$255 Monthly
Maintenance,
$255 MonthlyMost sought after unit in the prestigious Stone Gate community in Virgil. First time offered for sale, this exceptional home is located in the most desired location of Stone Gate backing onto the Park with keyed gate right at your doorstep. Retire in luxury in this upgraded top to bottom home. Boasting natural cherry hardwood floors throughout, granite counter tops in kitchen with custom cherry cabinetry and high-end stainless-steel built-in appliances. Cathedral ceiling in Livingroom, gas fireplace and California shutters offer comfort and style. Walk out to 17x14 composite deck with custom awning and enjoy all the park views have to offer. Generous master bedroom with walk-in closet and custom clothes organizer. 2nd bedroom on main level could be used as a den or office. Fully upgraded finished basement with oversized rec room, 2 additional bedrooms, 4-piece bathroom, work shop, cold cellar, and storage areas galore. This special home was built with accessibility in mind. Custom interlock brick ramp to the front door and lift chair to basement make this the perfect retirement home. Special extra touches added to this home for sports enthusiasts. Step beyond the gate right at your back door and enjoy sports, fitness, pickleball, gardens, splash pad, pavilion, walking trail and more. This special unit wont last and truly must be seen to appreciate all it has to offer. (id:60365)
Property Details
| MLS® Number | X12413719 |
| Property Type | Single Family |
| Community Name | 108 - Virgil |
| AmenitiesNearBy | Golf Nearby, Park |
| CommunityFeatures | Pet Restrictions, Community Centre |
| Features | Cul-de-sac, Conservation/green Belt, Wheelchair Access, Sump Pump |
| ParkingSpaceTotal | 3 |
| Structure | Deck, Patio(s) |
Building
| BathroomTotal | 3 |
| BedroomsAboveGround | 2 |
| BedroomsBelowGround | 2 |
| BedroomsTotal | 4 |
| Amenities | Fireplace(s) |
| Appliances | Garage Door Opener Remote(s), Oven - Built-in, Central Vacuum, Range, Garburator, Water Heater, Water Softener, Water Heater - Tankless, Dryer, Microwave, Oven, Stove, Wall Mounted Tv, Washer, Refrigerator |
| ArchitecturalStyle | Bungalow |
| BasementDevelopment | Finished |
| BasementType | Full (finished) |
| CoolingType | Central Air Conditioning |
| ExteriorFinish | Vinyl Siding, Brick |
| FireplacePresent | Yes |
| FireplaceTotal | 2 |
| FlooringType | Hardwood, Carpeted |
| HalfBathTotal | 1 |
| HeatingFuel | Natural Gas |
| HeatingType | Forced Air |
| StoriesTotal | 1 |
| SizeInterior | 1400 - 1599 Sqft |
| Type | Row / Townhouse |
Parking
| Attached Garage | |
| Garage |
Land
| Acreage | No |
| LandAmenities | Golf Nearby, Park |
| LandscapeFeatures | Lawn Sprinkler, Landscaped |
Rooms
| Level | Type | Length | Width | Dimensions |
|---|---|---|---|---|
| Main Level | Kitchen | 6.7 m | 3.23 m | 6.7 m x 3.23 m |
| Main Level | Living Room | 6.7 m | 3.65 m | 6.7 m x 3.65 m |
| Main Level | Primary Bedroom | 5.48 m | 3.35 m | 5.48 m x 3.35 m |
| Main Level | Bedroom 2 | 4.26 m | 3.04 m | 4.26 m x 3.04 m |
| Main Level | Laundry Room | 2.43 m | 1.52 m | 2.43 m x 1.52 m |
| Main Level | Pantry | 2.43 m | 1.37 m | 2.43 m x 1.37 m |
| Main Level | Foyer | 4.57 m | 1.37 m | 4.57 m x 1.37 m |
| Sub-basement | Workshop | 3.81 m | 3.1 m | 3.81 m x 3.1 m |
| Sub-basement | Bedroom 3 | 3.35 m | 2.43 m | 3.35 m x 2.43 m |
| Sub-basement | Bedroom 4 | 3.35 m | 2.43 m | 3.35 m x 2.43 m |
| Sub-basement | Recreational, Games Room | 6.55 m | 4.87 m | 6.55 m x 4.87 m |
https://www.realtor.ca/real-estate/28884802/7-92-loretta-drive-niagara-on-the-lake-virgil-108-virgil
Robin Stone-Ryan
Salesperson
41 Broadway Ave Unit 3
Orangeville, Ontario L9W 1J7

