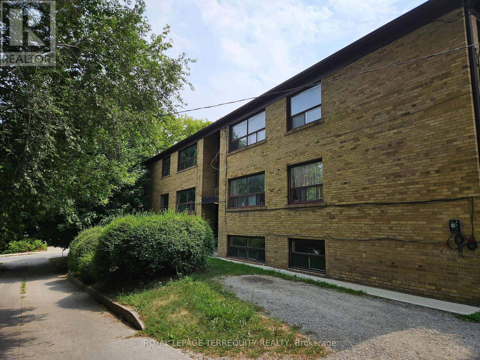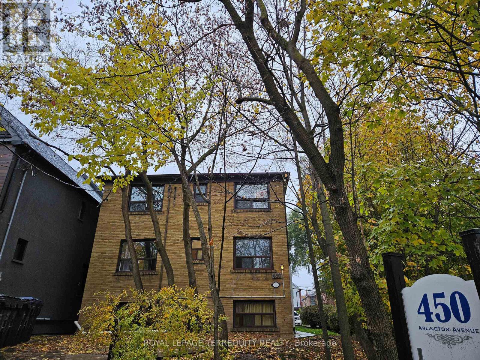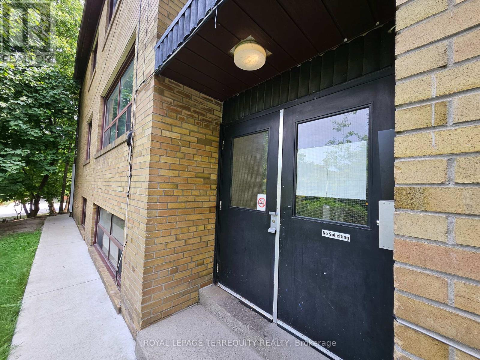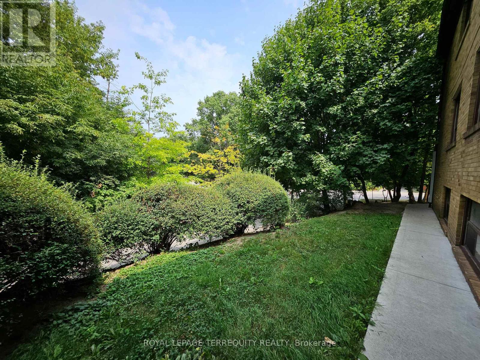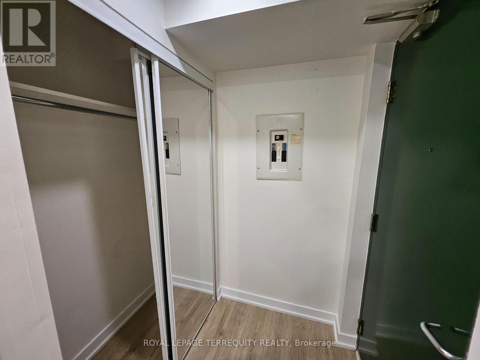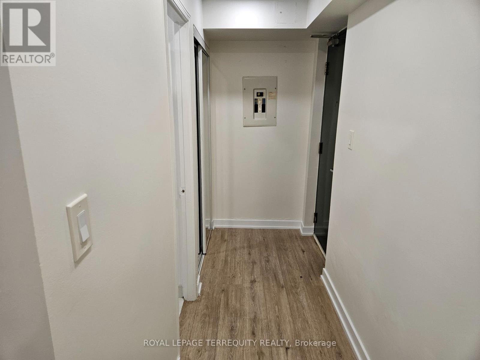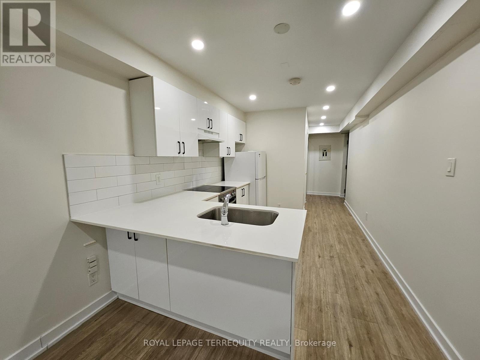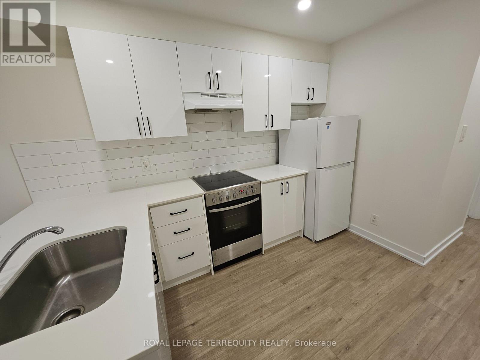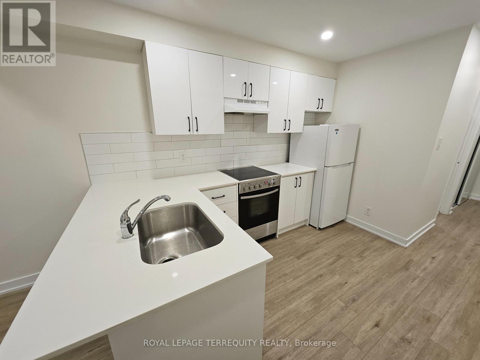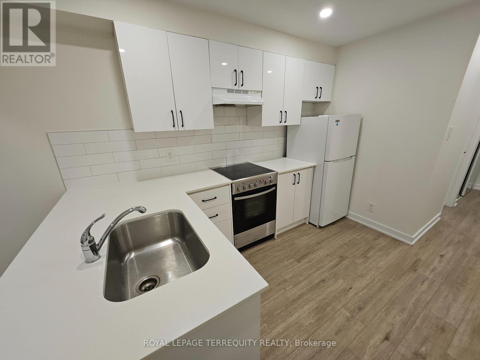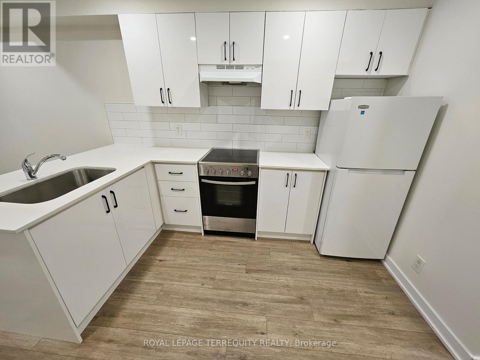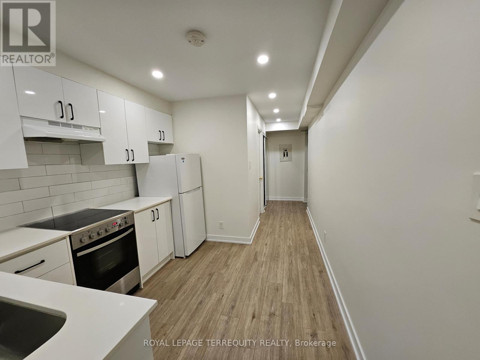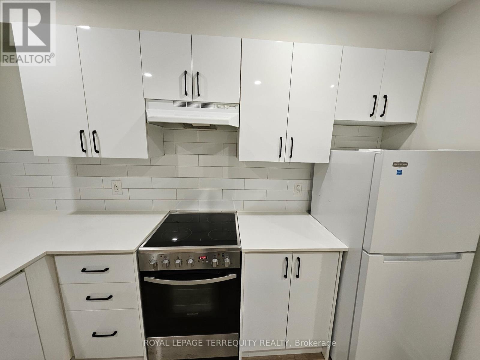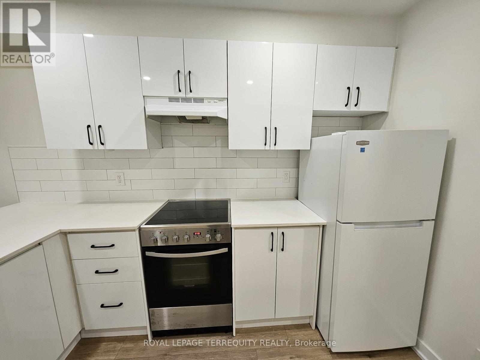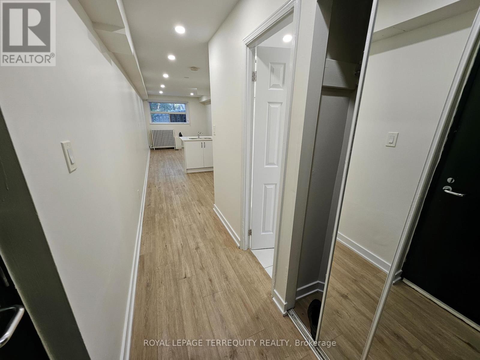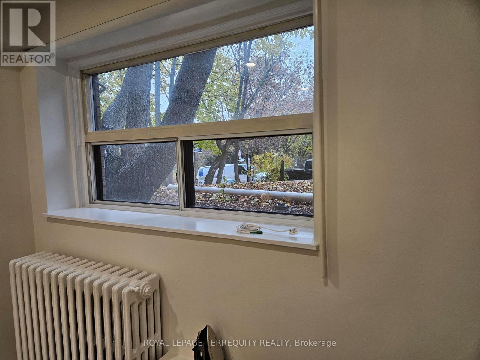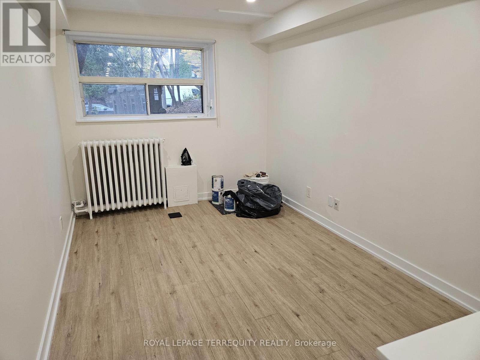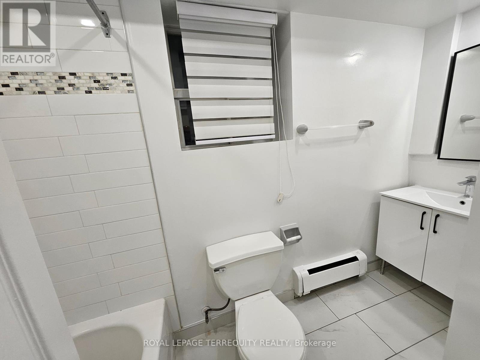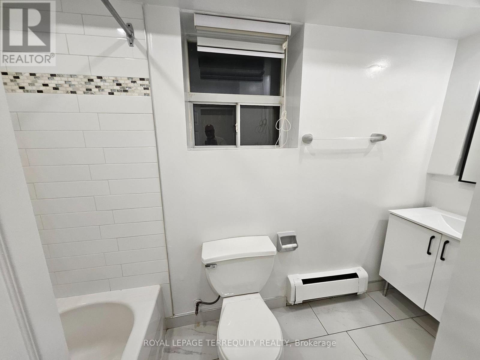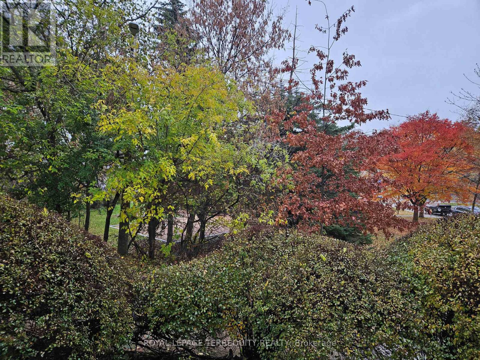7 - 450 Arlington Avenue Toronto, Ontario M6C 3A2
$1,500 Monthly
Welcome to Cedarvale-Humewood - A Fantastic Family-Friendly Community! This bright and stylish open-concept studio offers comfort and convenience with a smart and efficient layout: Above-ground east-facing window providing great natural light Modern kitchen with stone countertops, ceramic backsplash, appliances, and breakfast bar Combined sleep and living area with no wasted space - great layout for furniture placement Upgraded 4-piece bathroom Laminate flooring throughout and mirrored hallway closet Coin laundry located on the same level Prime Location: Approximately 15-minute walk to Eglinton West Subway Station Steps to TTC routes for easy commuting Next to Arlington Park, Phil White Arena, scenic trails, and sports facilities Walk to cafés, restaurants, and everyday amenities in this vibrant neighbourhood A fully updated studio suite that delivers lifestyle, location, and value in one of Toronto's most beloved pockets. (id:60365)
Property Details
| MLS® Number | C12523346 |
| Property Type | Multi-family |
| Community Name | Humewood-Cedarvale |
| AmenitiesNearBy | Park, Public Transit, Schools |
| CommunityFeatures | Community Centre |
| Features | Wooded Area, Sloping, Carpet Free, Laundry- Coin Operated |
Building
| BathroomTotal | 1 |
| BedroomsBelowGround | 1 |
| BedroomsTotal | 1 |
| Age | 51 To 99 Years |
| Appliances | Stove, Window Coverings, Refrigerator |
| BasementFeatures | Apartment In Basement |
| BasementType | N/a |
| CoolingType | None |
| ExteriorFinish | Brick |
| FireProtection | Smoke Detectors |
| FlooringType | Laminate |
| FoundationType | Concrete |
| HeatingFuel | Natural Gas |
| HeatingType | Radiant Heat |
| StoriesTotal | 2 |
| SizeInterior | 0 - 699 Sqft |
| Type | Other |
| UtilityWater | Municipal Water |
Parking
| No Garage |
Land
| Acreage | No |
| LandAmenities | Park, Public Transit, Schools |
| LandscapeFeatures | Landscaped |
| Sewer | Sanitary Sewer |
| SizeDepth | 136 Ft |
| SizeFrontage | 35 Ft |
| SizeIrregular | 35 X 136 Ft |
| SizeTotalText | 35 X 136 Ft |
Rooms
| Level | Type | Length | Width | Dimensions |
|---|---|---|---|---|
| Flat | Living Room | 4 m | 2.65 m | 4 m x 2.65 m |
| Flat | Bedroom | 4 m | 2.65 m | 4 m x 2.65 m |
| Flat | Kitchen | 3.25 m | 2.65 m | 3.25 m x 2.65 m |
Manish Khatri
Salesperson
200 Consumers Rd Ste 100
Toronto, Ontario M2J 4R4

