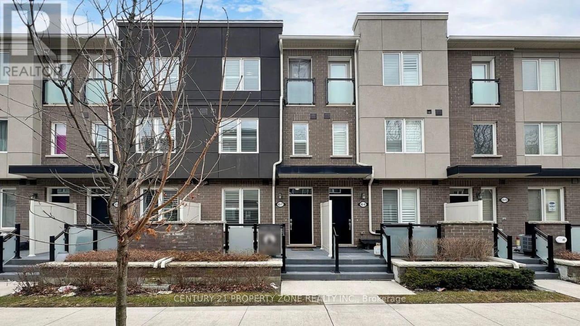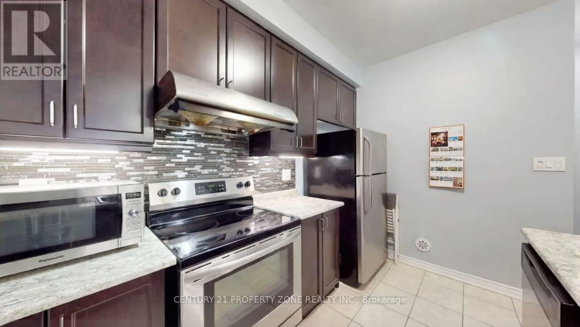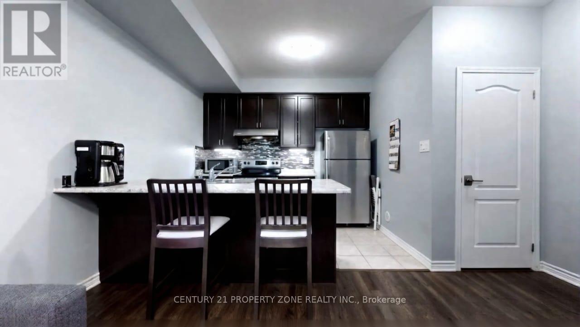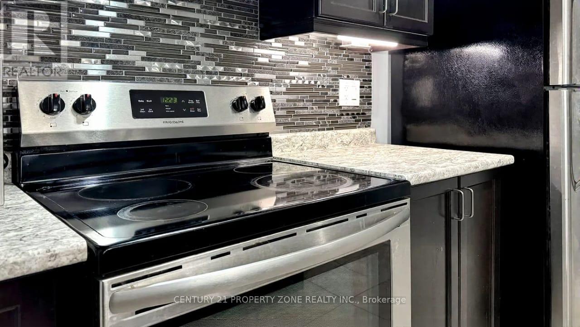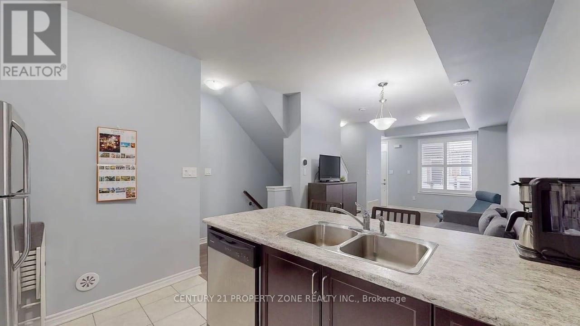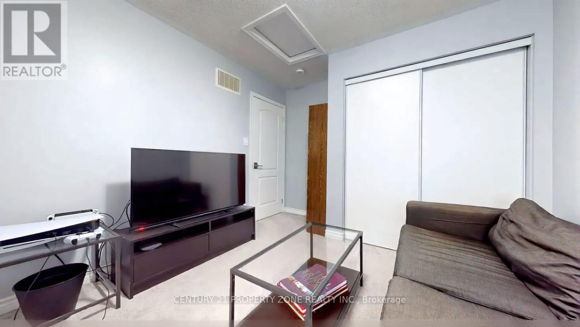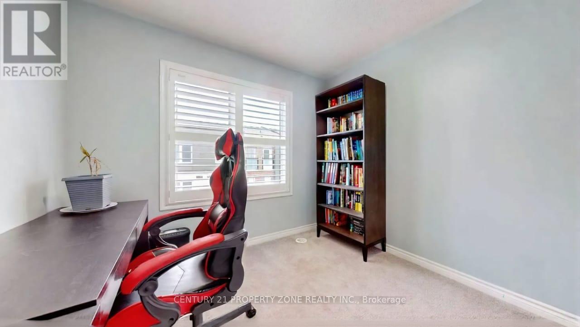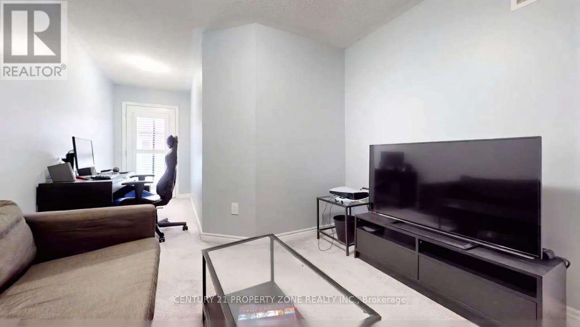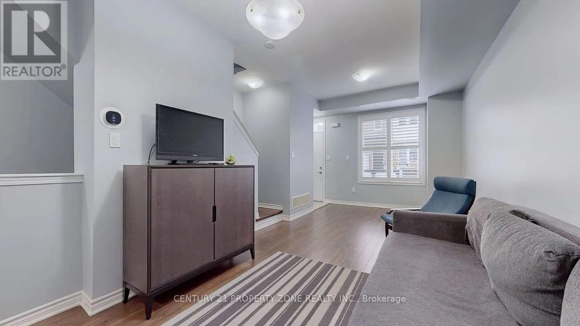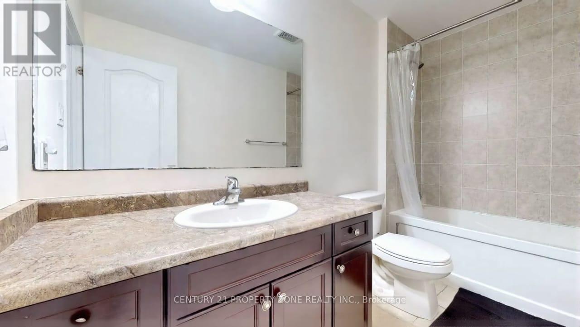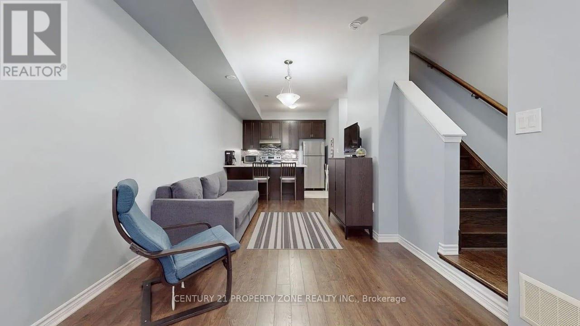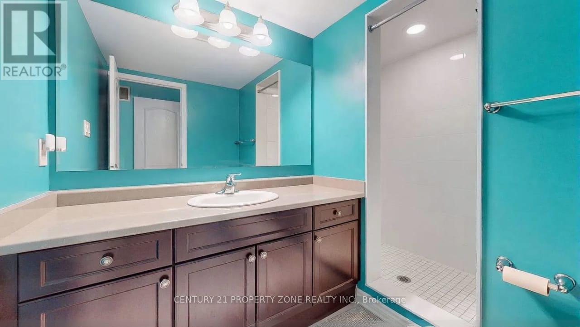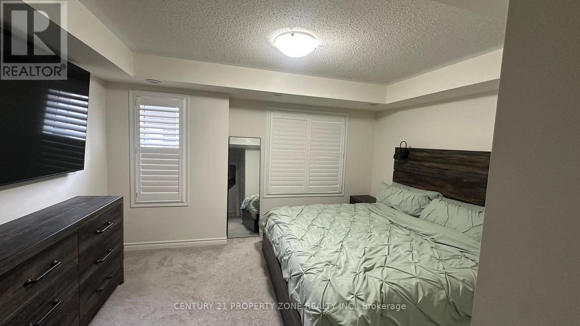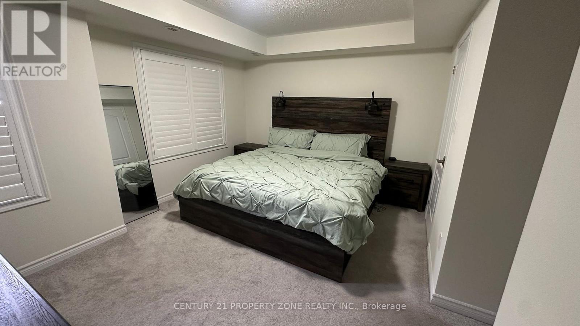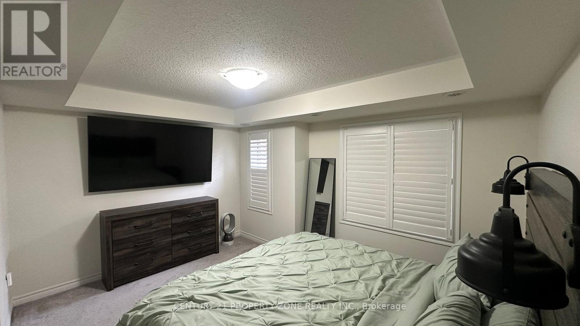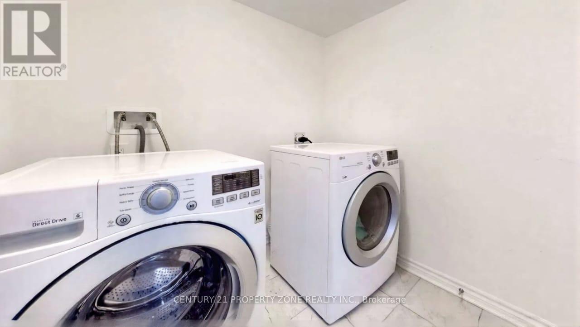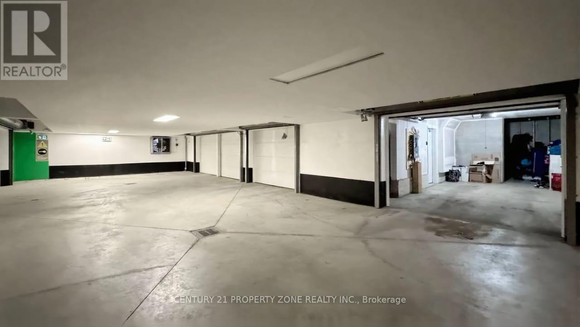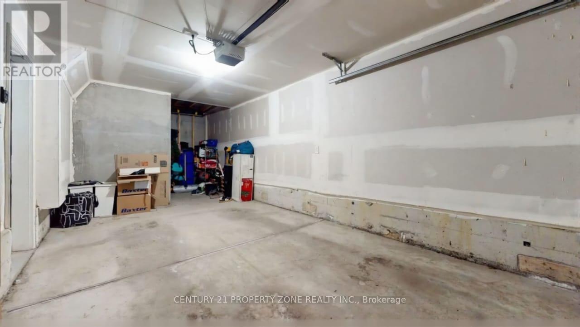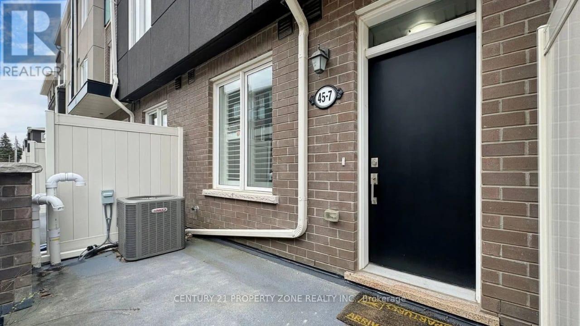7 - 45 Heron Park Place Toronto, Ontario M1E 0B8
3 Bedroom
3 Bathroom
1200 - 1399 sqft
Central Air Conditioning
Forced Air
$3,500 Monthly
This beautiful town in a sought after west hill neighbor 3 bed + 3 wash Mattamy townhome.Facing sidewalk with ample light. Excellent floor plan: open concept main floor. Lovely porchto sit out. Garage parking access from house. 2 full washrooms. Powder room on main floor.Close to school, TTC/GO/hwy401, heron park recreation Centre, library, shopping centers,University of Toronto Scarborough Campus and Centennial College. (id:60365)
Property Details
| MLS® Number | E12576440 |
| Property Type | Single Family |
| Community Name | West Hill |
| CommunityFeatures | Pets Allowed With Restrictions |
| Features | Balcony |
| ParkingSpaceTotal | 1 |
Building
| BathroomTotal | 3 |
| BedroomsAboveGround | 3 |
| BedroomsTotal | 3 |
| Appliances | Dishwasher, Dryer, Stove, Washer, Refrigerator |
| BasementDevelopment | Finished |
| BasementType | N/a (finished) |
| CoolingType | Central Air Conditioning |
| ExteriorFinish | Brick |
| FlooringType | Vinyl |
| HalfBathTotal | 1 |
| HeatingFuel | Natural Gas |
| HeatingType | Forced Air |
| StoriesTotal | 3 |
| SizeInterior | 1200 - 1399 Sqft |
| Type | Row / Townhouse |
Parking
| Underground | |
| Garage |
Land
| Acreage | No |
Rooms
| Level | Type | Length | Width | Dimensions |
|---|---|---|---|---|
| Second Level | Primary Bedroom | 4.21 m | 3.41 m | 4.21 m x 3.41 m |
| Second Level | Bathroom | Measurements not available | ||
| Third Level | Bedroom 2 | 2.77 m | 5.64 m | 2.77 m x 5.64 m |
| Third Level | Bedroom 3 | 2.47 m | 2.74 m | 2.47 m x 2.74 m |
| Third Level | Bathroom | Measurements not available | ||
| Main Level | Bathroom | Measurements not available | ||
| Ground Level | Kitchen | 3.05 m | 2.74 m | 3.05 m x 2.74 m |
| Ground Level | Dining Room | 3.05 m | 3.29 m | 3.05 m x 3.29 m |
| Ground Level | Living Room | 2.63 m | 3.17 m | 2.63 m x 3.17 m |
https://www.realtor.ca/real-estate/29136619/7-45-heron-park-place-toronto-west-hill-west-hill
Pranav Anand
Salesperson
Century 21 Property Zone Realty Inc.
8975 Mcclaughlin Rd #6
Brampton, Ontario L6Y 0Z6
8975 Mcclaughlin Rd #6
Brampton, Ontario L6Y 0Z6

