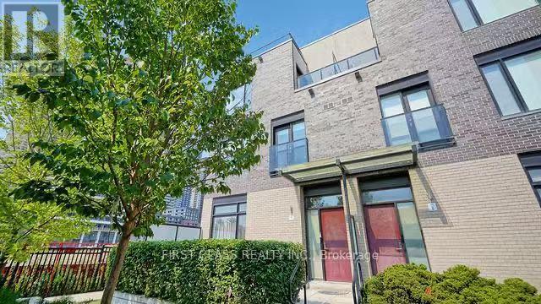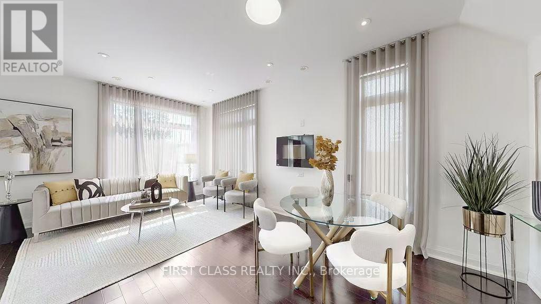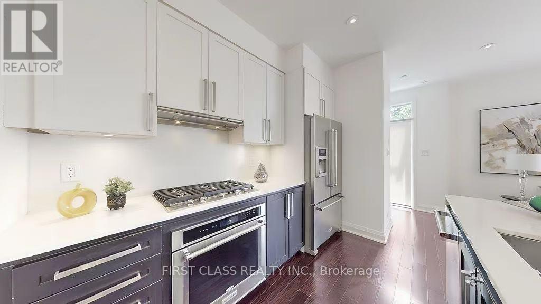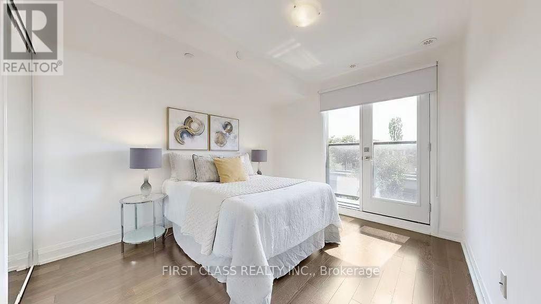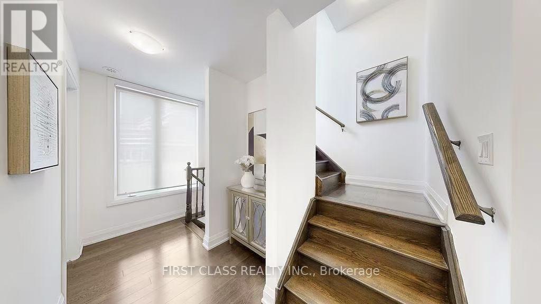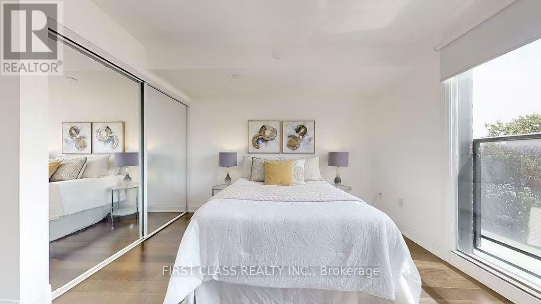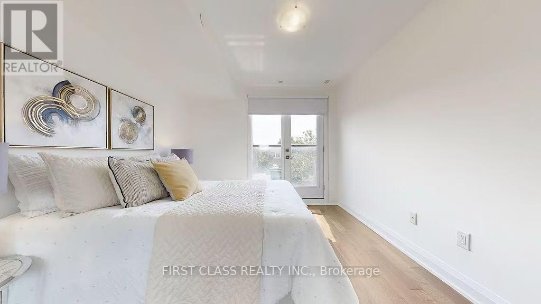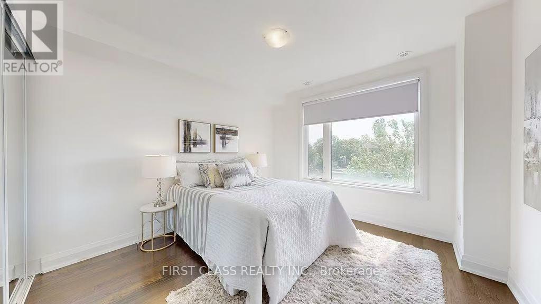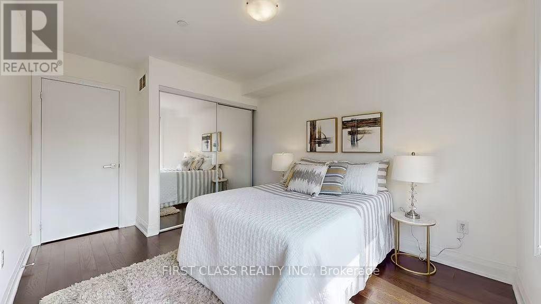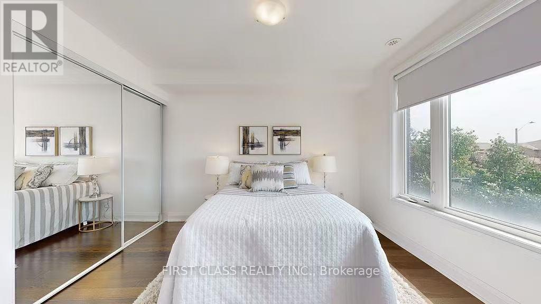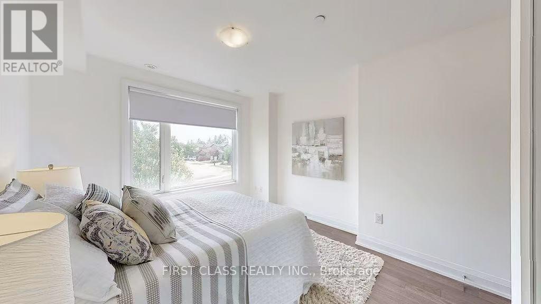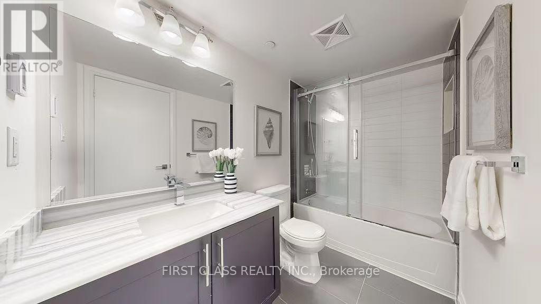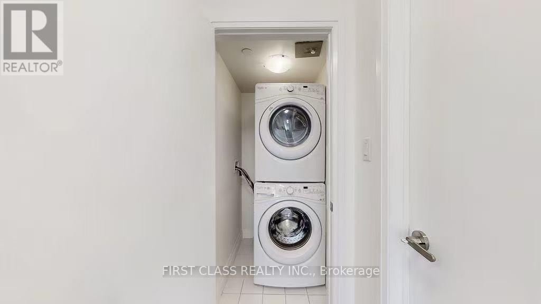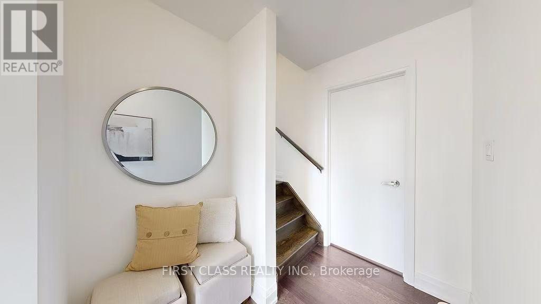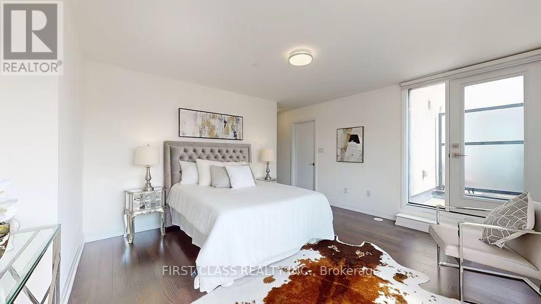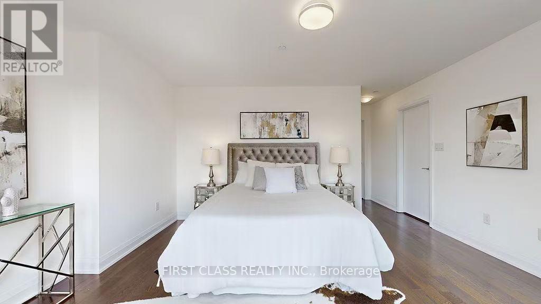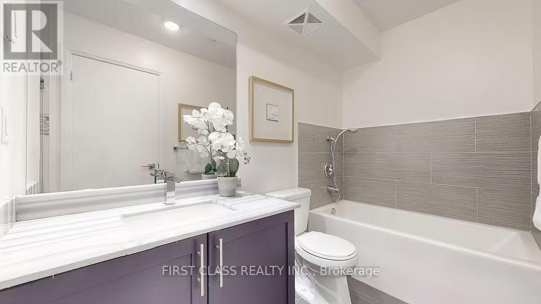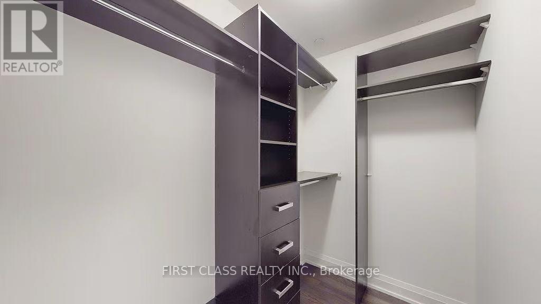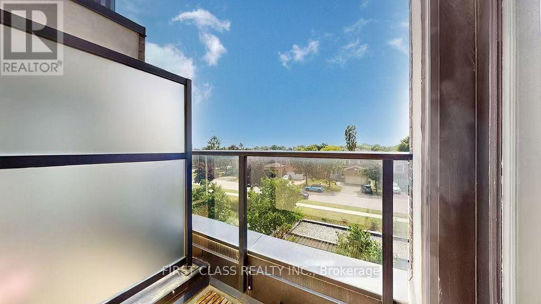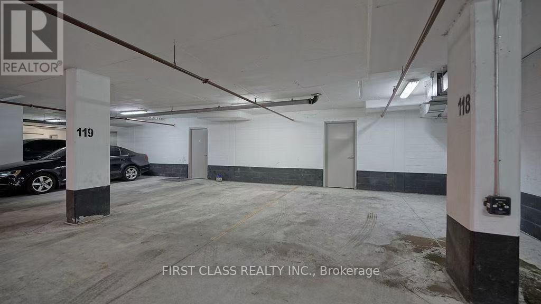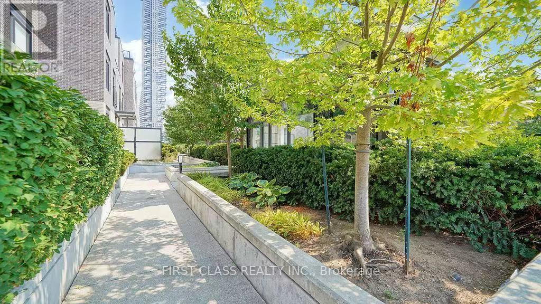7 - 4080 Parkside Village Drive Mississauga, Ontario L5B 0K2
$839,000Maintenance, Water, Parking, Insurance
$962.87 Monthly
Maintenance, Water, Parking, Insurance
$962.87 MonthlyTWO Parking Spots! Southest Exposure End Unit Townhouse In The Heart Of Mississauga! City Centre & Square One At Your Door Step! One Of The Largest Unit Comes With 9 Ft Ceiling And 1740 Sqft Of Living Space + 33 Sqft Balcony + 317 Sqft Terrace. Boasting Luxurious Urban Living, Blends Style, Comfort & Convenience. Step Into The Expansive Living Area Where Natural Light Floods Through Large Windows. The Open-Concept Layout Integrates The Living/Dinning And Kitchen, Create An Inviting Space For Relaxing & Entertaining. The Kitchen Features S/S Appliances, Cabinetry & Quartz Countertop. Perfect For Hosting Intimate Gatherings Or Preparing Culinary Delights. Three Sunfilled Generous Size Bedrooms. Primary Suite Is A Lavish Retreat W/Luxurious Ensuite Bathroom. Adjacent To The Bedroom Is A Private Outdoor Terrace. Perfect Spot To Enjoy Your Morning Coffee! The 2nd & 3rd Bedrooms Boast Ample Closet Space & Large Windows That Infuse The Rms W/Natural Light! Each Bathroom Showcases Contemporary Design Elements. A Home Must See! (Photos From Previous Listing) (id:60365)
Property Details
| MLS® Number | W12556896 |
| Property Type | Single Family |
| Community Name | Creditview |
| CommunityFeatures | Pets Allowed With Restrictions |
| EquipmentType | Water Heater - Electric, Water Heater |
| ParkingSpaceTotal | 2 |
| RentalEquipmentType | Water Heater - Electric, Water Heater |
Building
| BathroomTotal | 3 |
| BedroomsAboveGround | 3 |
| BedroomsTotal | 3 |
| Amenities | Fireplace(s), Storage - Locker |
| BasementType | None |
| CoolingType | Central Air Conditioning |
| ExteriorFinish | Brick |
| FireplacePresent | Yes |
| HalfBathTotal | 1 |
| HeatingFuel | Natural Gas |
| HeatingType | Forced Air |
| StoriesTotal | 3 |
| SizeInterior | 1600 - 1799 Sqft |
| Type | Row / Townhouse |
Parking
| Underground | |
| Garage |
Land
| Acreage | No |
Rooms
| Level | Type | Length | Width | Dimensions |
|---|---|---|---|---|
| Second Level | Bedroom 2 | 2.77 m | 3.35 m | 2.77 m x 3.35 m |
| Second Level | Bedroom 3 | 2.77 m | 3.35 m | 2.77 m x 3.35 m |
| Third Level | Primary Bedroom | 4.3 m | 3.96 m | 4.3 m x 3.96 m |
| Main Level | Kitchen | 2.44 m | 3.05 m | 2.44 m x 3.05 m |
| Main Level | Living Room | 4.85 m | 3.14 m | 4.85 m x 3.14 m |
| Main Level | Dining Room | 3.66 m | 2.74 m | 3.66 m x 2.74 m |
Louis Liu
Broker
7481 Woodbine Ave #203
Markham, Ontario L3R 2W1

