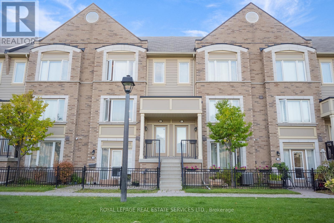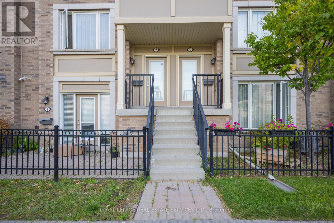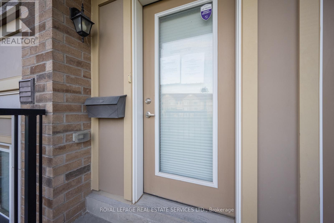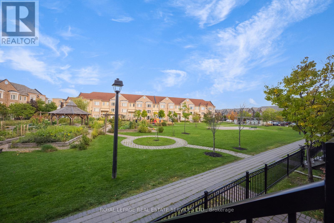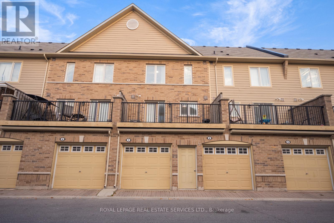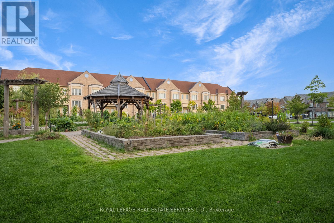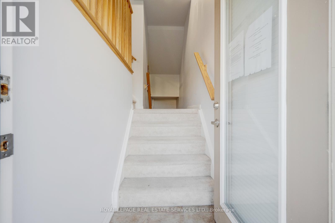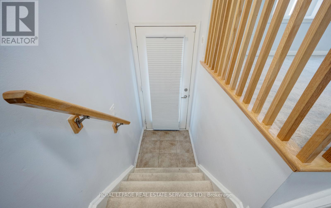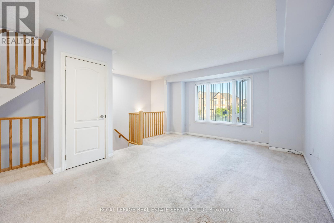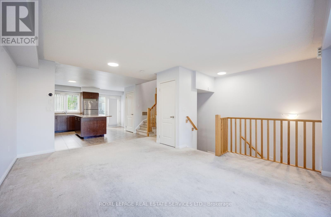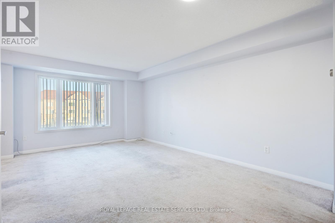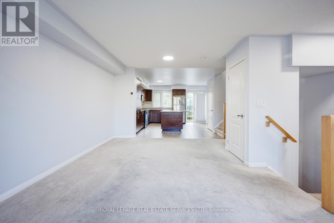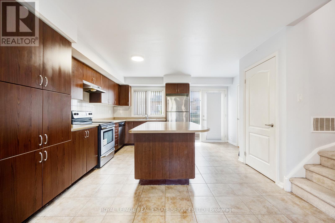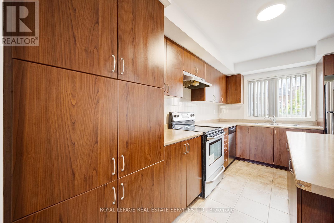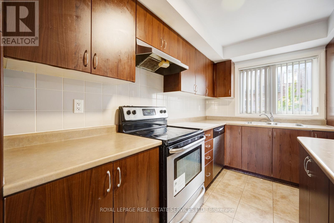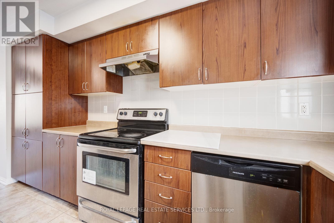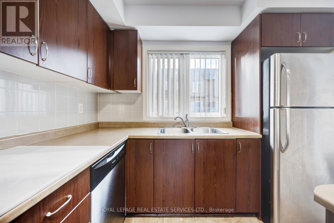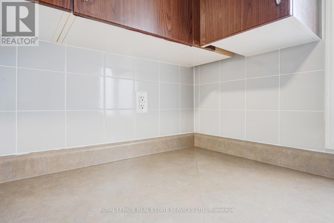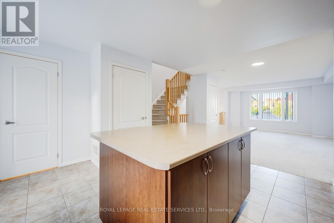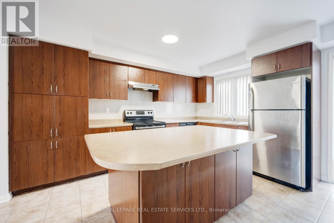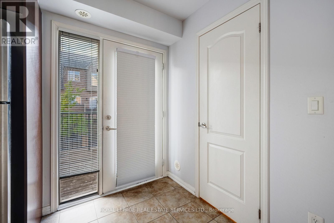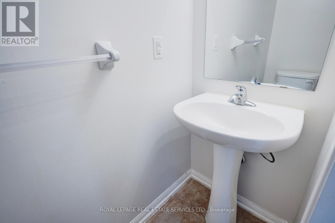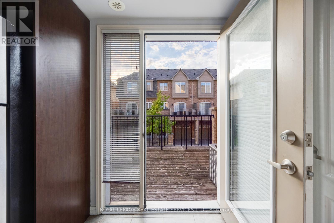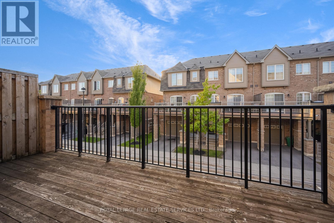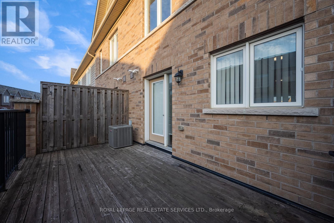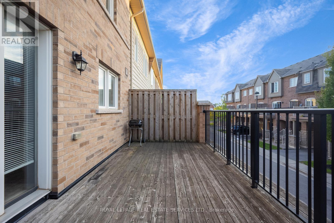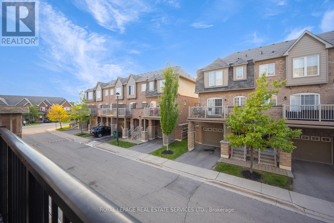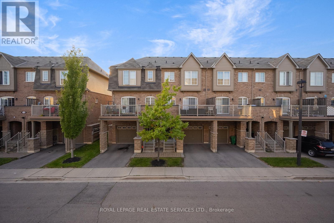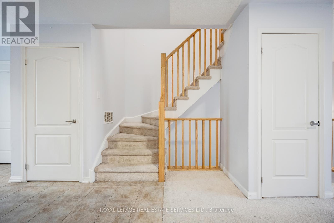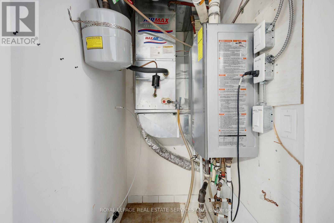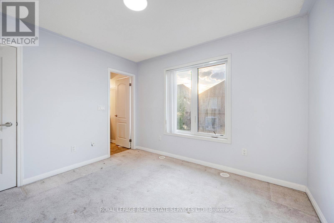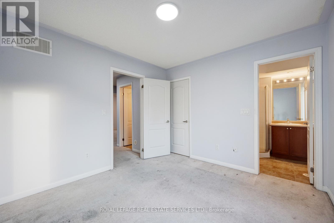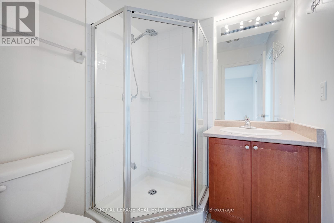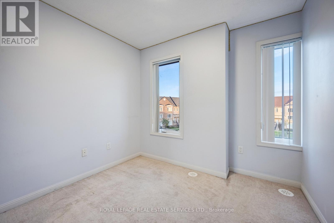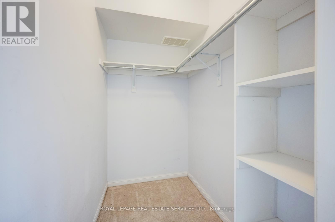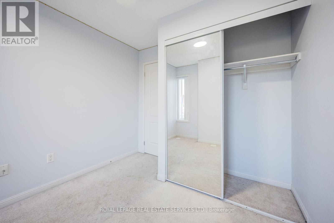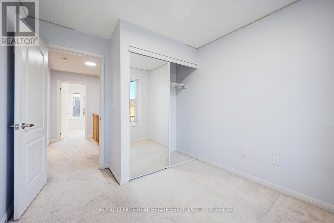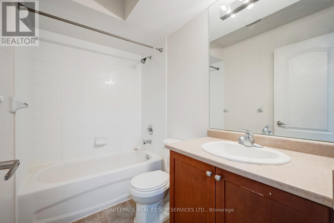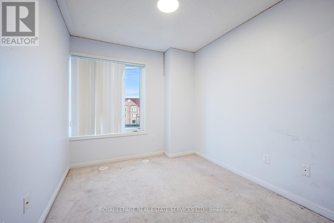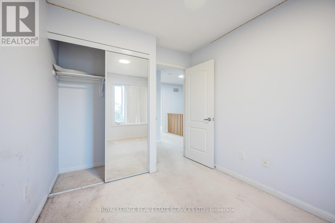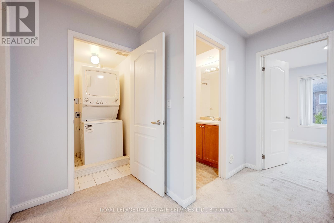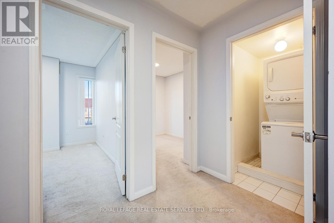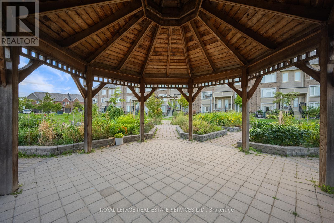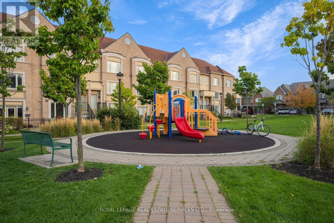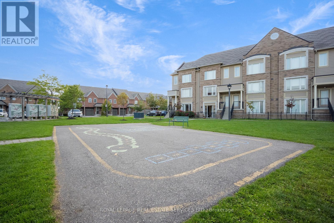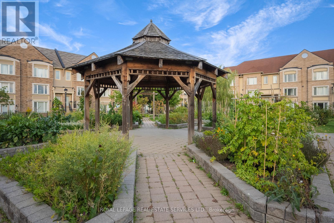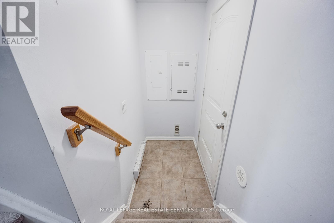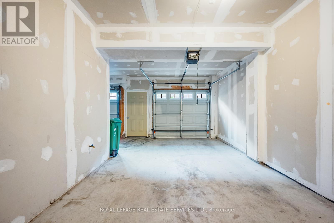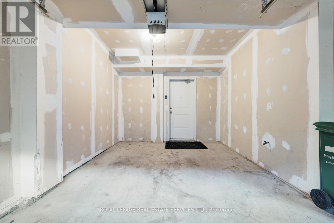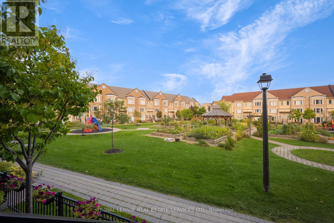7 - 3185 Boxford Crescent Mississauga, Ontario L5M 0X1
$699,000Maintenance, Water, Parking, Insurance
$300 Monthly
Maintenance, Water, Parking, Insurance
$300 MonthlySold under POWER OF SALE. "sold" as is - where is. Beautifully maintained, park-facing Daniels Executive Townhome featuring 3 bedrooms and 3 bathrooms in the highly sought-after Churchill Meadows community. This bright and spacious home offers a functional layout with garage parking, stainless steel appliances, upper-level laundry, and a walkout terrace off the kitchen ideal for year-round BBQs. Enjoy direct garage access and a generous primary bedroom with a walk-in closet. Located in a family-friendly neighbourhood with top-rated schools, parks, community centres, and places of worship nearby. Commuters will appreciate quick access to major highways and transit, offering an easy commute to UTM, University of Toronto, McMaster, Waterloo, Guelph, York, and more. With some of the lowest condo fees in the area at just $300/month (including water), this home combines comfort, convenience, and exceptional value. Don't miss this opportunity book your private showing today! POWER OF SALE, seller offers no warranty. 48 hours (work days) irrevocable on all offers. Being sold as is. Must attach schedule "B" and use Seller's sample offer when drafting offer, copy in attachment section of MLS. No representation or warranties are made of any kind by seller/agent. All information should be independently verified. (id:60365)
Property Details
| MLS® Number | W12408537 |
| Property Type | Single Family |
| Community Name | Churchill Meadows |
| CommunityFeatures | Pets Allowed With Restrictions |
| EquipmentType | Water Heater - Gas, Water Heater, Furnace |
| ParkingSpaceTotal | 1 |
| RentalEquipmentType | Water Heater - Gas, Water Heater, Furnace |
Building
| BathroomTotal | 3 |
| BedroomsAboveGround | 3 |
| BedroomsTotal | 3 |
| BasementType | None |
| CoolingType | Central Air Conditioning |
| ExteriorFinish | Brick |
| HalfBathTotal | 1 |
| HeatingFuel | Natural Gas |
| HeatingType | Forced Air |
| SizeInterior | 1200 - 1399 Sqft |
| Type | Row / Townhouse |
Parking
| Garage |
Land
| Acreage | No |
Rooms
| Level | Type | Length | Width | Dimensions |
|---|---|---|---|---|
| Main Level | Living Room | 4.39 m | 5.52 m | 4.39 m x 5.52 m |
| Main Level | Kitchen | 4.48 m | 4.52 m | 4.48 m x 4.52 m |
| Upper Level | Primary Bedroom | 3.429 m | 3.23 m | 3.429 m x 3.23 m |
| Upper Level | Bedroom 2 | 2.743 m | 3.26 m | 2.743 m x 3.26 m |
| Upper Level | Bedroom 3 | 2.54 m | 10.583 m | 2.54 m x 10.583 m |
Martin Appel
Broker
4025 Yonge Street #135
Toronto, Ontario M2P 2E3

