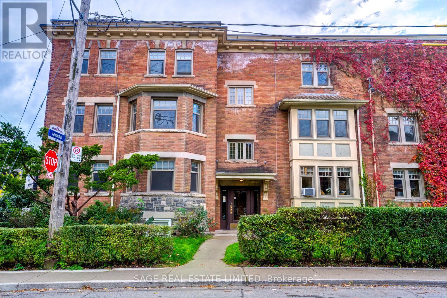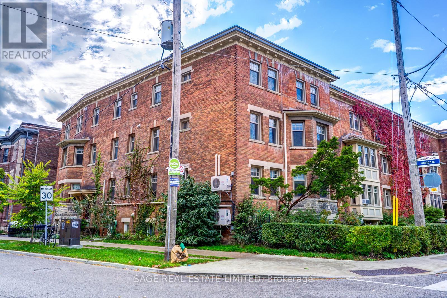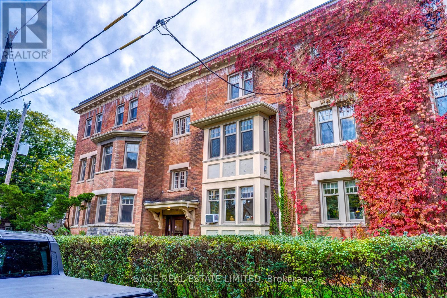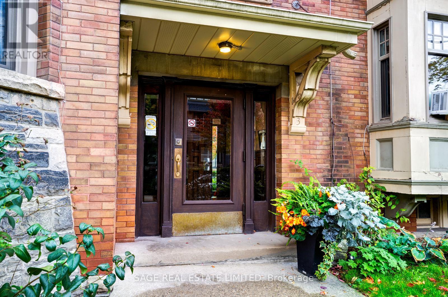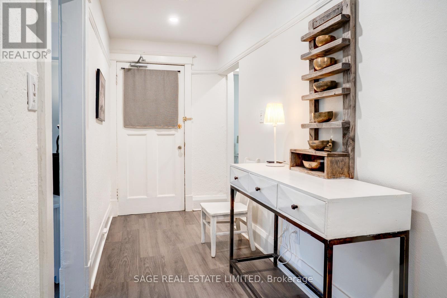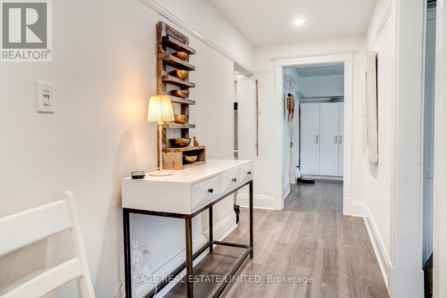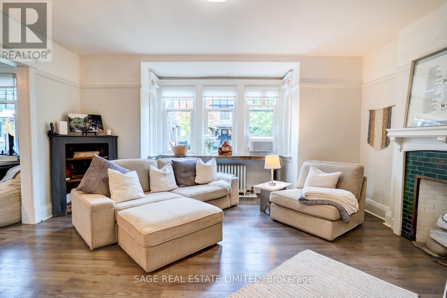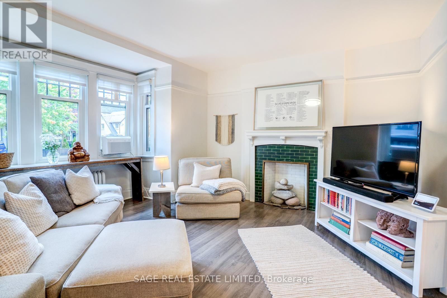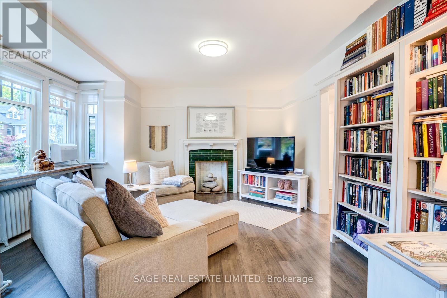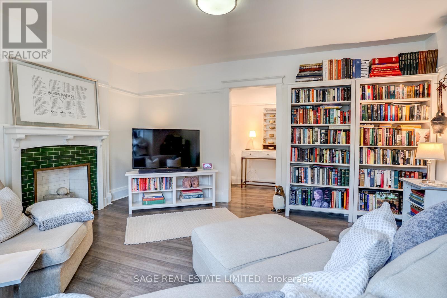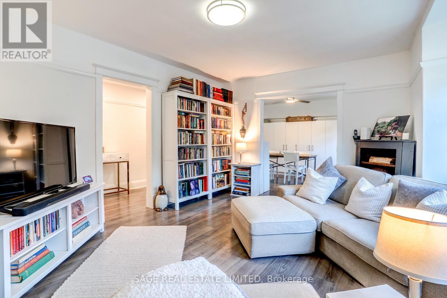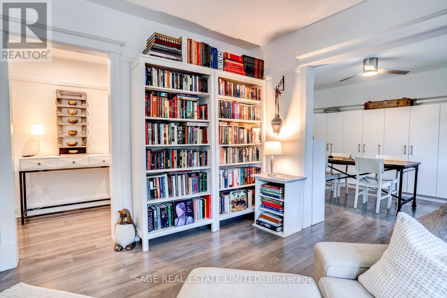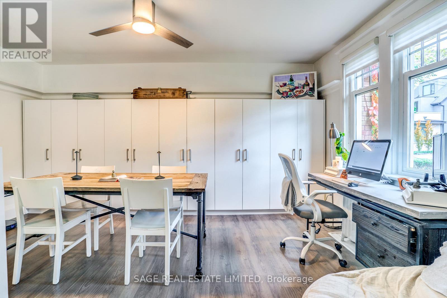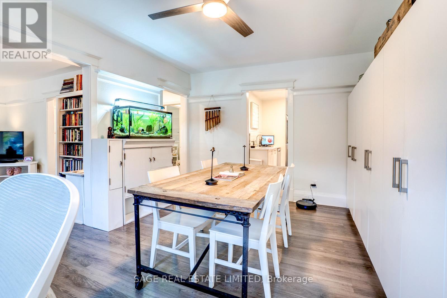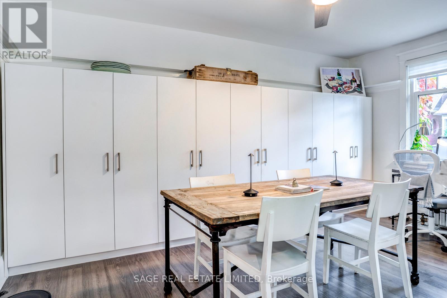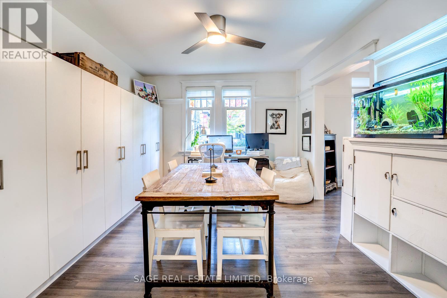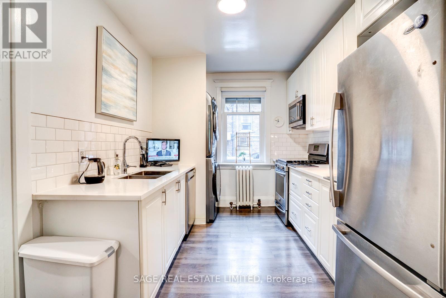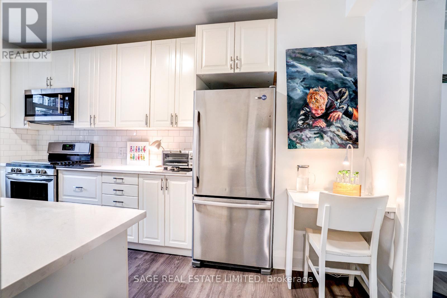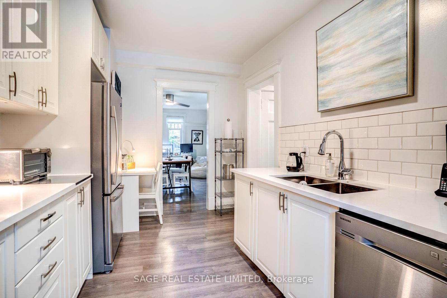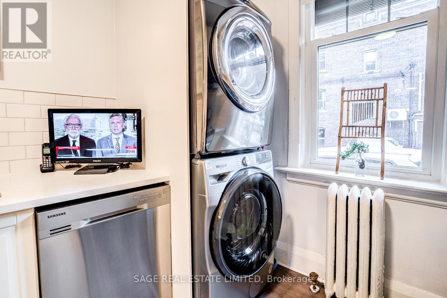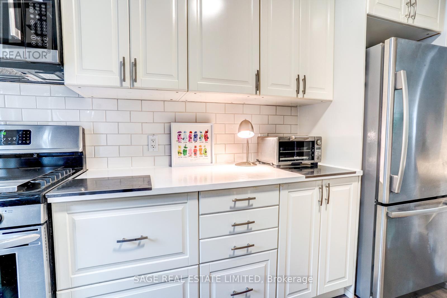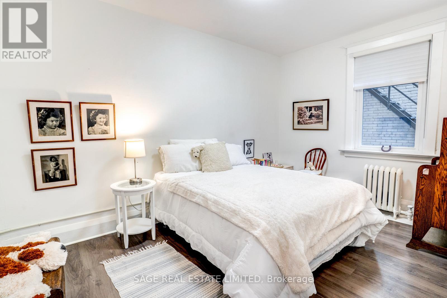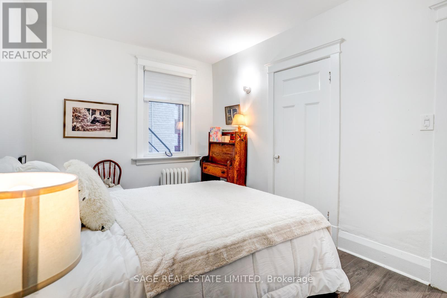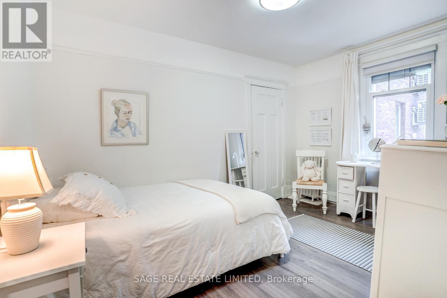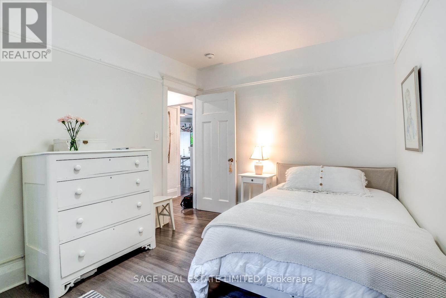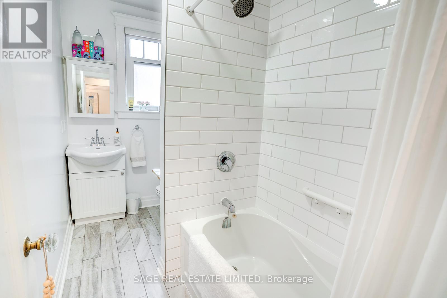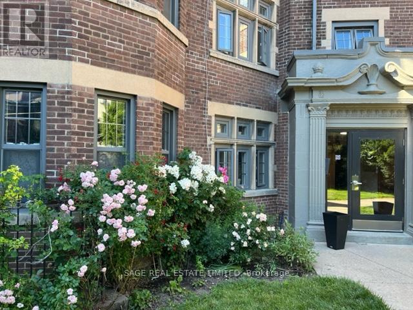7 - 3 Lonsdale Road Toronto, Ontario M4V 2C8
$3,500 Monthly
Charming and newly renovated 2-Bed main floor suite in the heart of Deer Park! Two large bedrooms with hardwood flooring and built-in closets. Large galley style kitchen w/ Caesarstone counters, gas oven and new stainless-steel appliances. Spacious living/dining areas with hardwood flooring and beautiful closed fireplace. Antique charm throughout which includes a renovated 4pc bathroom w/ tub! Walking distance to subway and countless amenities. Great community with top-notch schools and green space! Extremely quiet and well-managed family-run building. Don't miss out, these suites don't last long! (id:60365)
Property Details
| MLS® Number | C12481073 |
| Property Type | Single Family |
| Community Name | Yonge-St. Clair |
| EquipmentType | Air Conditioner |
| Features | Carpet Free |
| RentalEquipmentType | Air Conditioner |
Building
| BathroomTotal | 1 |
| BedroomsAboveGround | 2 |
| BedroomsTotal | 2 |
| Amenities | Separate Electricity Meters |
| Appliances | All, Dishwasher, Dryer, Oven, Range, Refrigerator |
| BasementType | None |
| ConstructionStyleAttachment | Attached |
| CoolingType | Wall Unit |
| ExteriorFinish | Brick |
| FireplacePresent | Yes |
| FlooringType | Hardwood |
| FoundationType | Unknown |
| HeatingFuel | Electric |
| HeatingType | Radiant Heat |
| SizeInterior | 700 - 1100 Sqft |
| Type | Row / Townhouse |
| UtilityWater | Municipal Water |
Parking
| No Garage |
Land
| Acreage | No |
| Sewer | Sanitary Sewer |
Rooms
| Level | Type | Length | Width | Dimensions |
|---|---|---|---|---|
| Main Level | Living Room | 4.72 m | 3.66 m | 4.72 m x 3.66 m |
| Main Level | Dining Room | 4.02 m | 3.51 m | 4.02 m x 3.51 m |
| Main Level | Kitchen | 3.66 m | 2.41 m | 3.66 m x 2.41 m |
| Main Level | Primary Bedroom | 4.28 m | 3.9 m | 4.28 m x 3.9 m |
| Main Level | Bedroom 2 | 3.69 m | 3.54 m | 3.69 m x 3.54 m |
https://www.realtor.ca/real-estate/29030412/7-3-lonsdale-road-toronto-yonge-st-clair-yonge-st-clair
Anthony Charles Malecki
Salesperson
2010 Yonge Street
Toronto, Ontario M4S 1Z9

