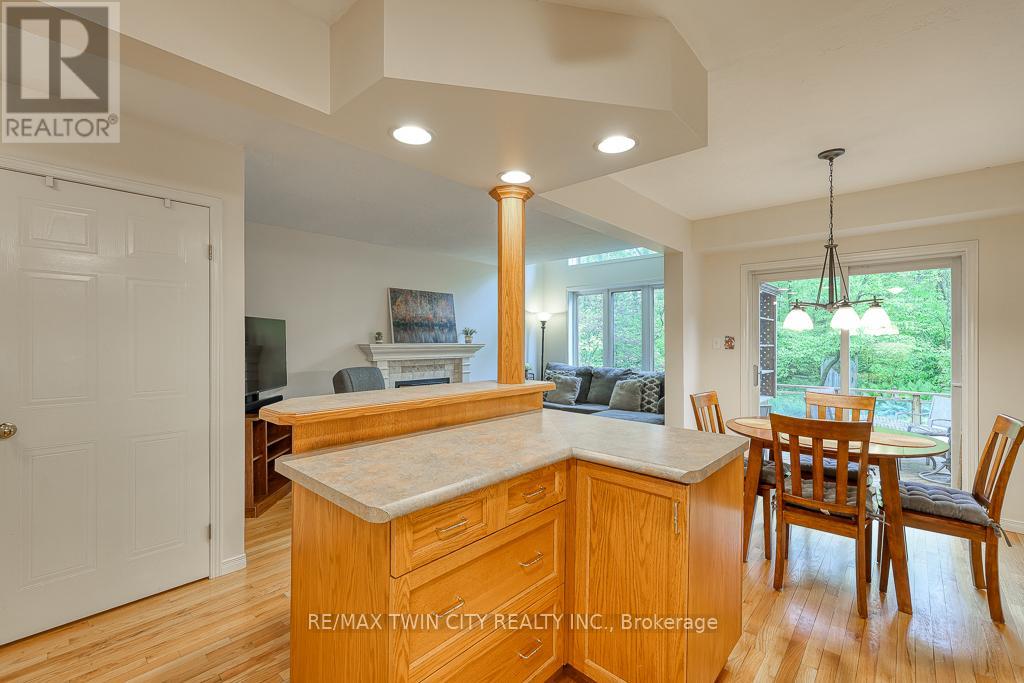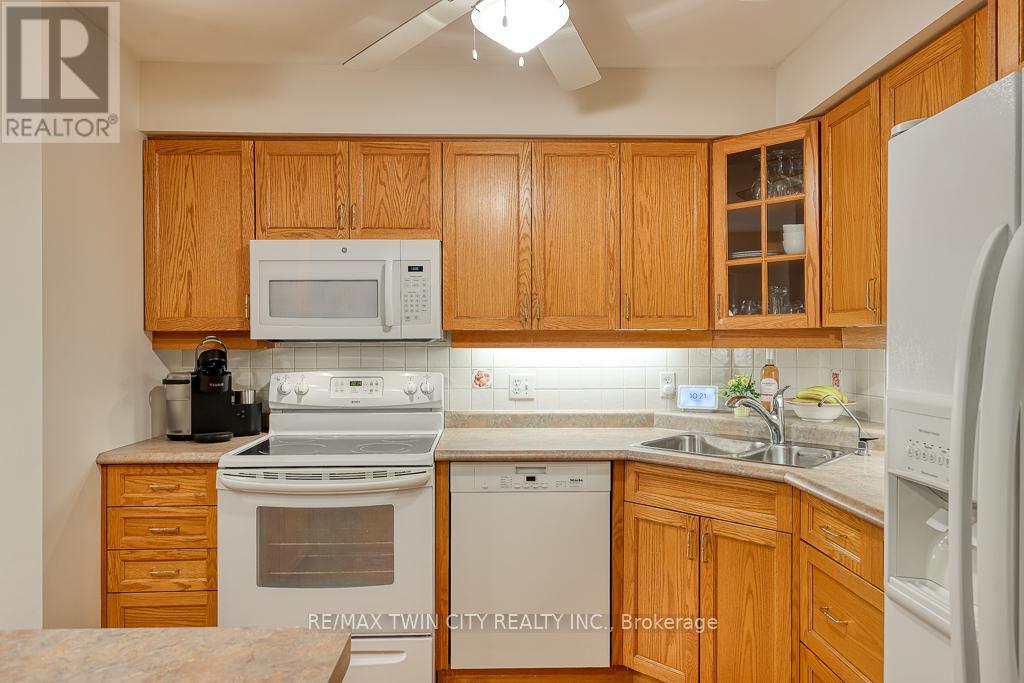7 - 20 Forrest Avenue W Wilmot, Ontario N3A 1Y2
$625,000Maintenance, Common Area Maintenance, Parking
$185 Monthly
Maintenance, Common Area Maintenance, Parking
$185 MonthlyDesirable freehold end unit in charming New Hamburg with 29'x284' lot backing on the Nith River. This terrific, well maintained townhome offers serene living surrounded by greenspace and is perfect for either a downsizer, or a first time buyer. As you enter the home, you'll be greeted by loads of natural light an open kitchen/ dining area and sliding door to your deck. Enjoy a cup of morning coffee in peace without any rear neighbours. The second floor offers a Primary bedroom with ensuite , 2 good sized bedrooms , plus a 4 piece bathroom. Enjoy the close proximity to all amenities. Lower level includes laundry and ample storage areas; Updated Furnace (2025), Central Air, Water Softener, Rev Osmosis and 5 appliances included; Condo Fee includes Common Area & Private Roadway Maintenance (id:60365)
Open House
This property has open houses!
2:00 pm
Ends at:4:00 pm
Property Details
| MLS® Number | X12184304 |
| Property Type | Single Family |
| AmenitiesNearBy | Place Of Worship, Schools |
| CommunityFeatures | Pet Restrictions, Community Centre |
| EquipmentType | None |
| Features | Backs On Greenbelt, Conservation/green Belt |
| ParkingSpaceTotal | 1 |
| RentalEquipmentType | None |
| Structure | Deck, Porch |
Building
| BathroomTotal | 3 |
| BedroomsAboveGround | 3 |
| BedroomsTotal | 3 |
| Age | 31 To 50 Years |
| Amenities | Visitor Parking, Fireplace(s) |
| Appliances | Garage Door Opener Remote(s), Central Vacuum, Water Heater, Water Purifier, Water Softener, Dishwasher, Dryer, Garage Door Opener, Microwave, Stove, Washer, Window Coverings, Refrigerator |
| BasementDevelopment | Unfinished |
| BasementType | N/a (unfinished) |
| CoolingType | Central Air Conditioning |
| ExteriorFinish | Brick, Vinyl Siding |
| FireProtection | Smoke Detectors |
| FireplacePresent | Yes |
| FoundationType | Poured Concrete |
| HalfBathTotal | 1 |
| HeatingFuel | Natural Gas |
| HeatingType | Forced Air |
| StoriesTotal | 2 |
| SizeInterior | 1200 - 1399 Sqft |
| Type | Row / Townhouse |
Parking
| Attached Garage | |
| Garage |
Land
| Acreage | No |
| LandAmenities | Place Of Worship, Schools |
| SurfaceWater | River/stream |
| ZoningDescription | R2 |
Rooms
| Level | Type | Length | Width | Dimensions |
|---|---|---|---|---|
| Second Level | Primary Bedroom | 4.2 m | 4.61 m | 4.2 m x 4.61 m |
| Second Level | Bathroom | 2.6 m | 2.45 m | 2.6 m x 2.45 m |
| Second Level | Bedroom 2 | 2.9 m | 3.18 m | 2.9 m x 3.18 m |
| Second Level | Bedroom 3 | 2.85 m | 4.25 m | 2.85 m x 4.25 m |
| Second Level | Bathroom | 3 m | 1.53 m | 3 m x 1.53 m |
| Lower Level | Utility Room | 2.72 m | 4.98 m | 2.72 m x 4.98 m |
| Lower Level | Other | 4.76 m | 7.11 m | 4.76 m x 7.11 m |
| Lower Level | Laundry Room | 2.29 m | 2.31 m | 2.29 m x 2.31 m |
| Main Level | Living Room | 2.87 m | 5.02 m | 2.87 m x 5.02 m |
| Main Level | Kitchen | 2.87 m | 3.04 m | 2.87 m x 3.04 m |
| Main Level | Dining Room | 2.88 m | 2.76 m | 2.88 m x 2.76 m |
| Main Level | Bathroom | 0.91 m | 2.31 m | 0.91 m x 2.31 m |
https://www.realtor.ca/real-estate/28391012/7-20-forrest-avenue-w-wilmot
Jim Miller
Broker
83 Erb Street W Unit B
Waterloo, Ontario L0S 1J0












































