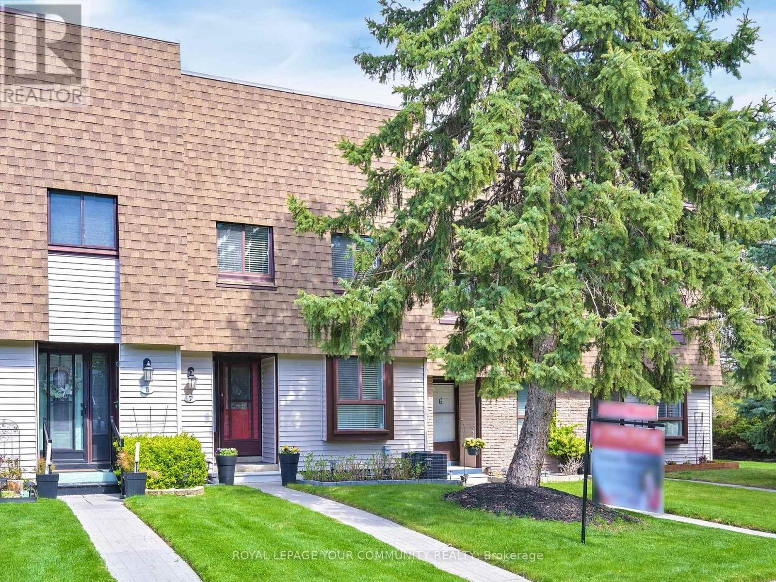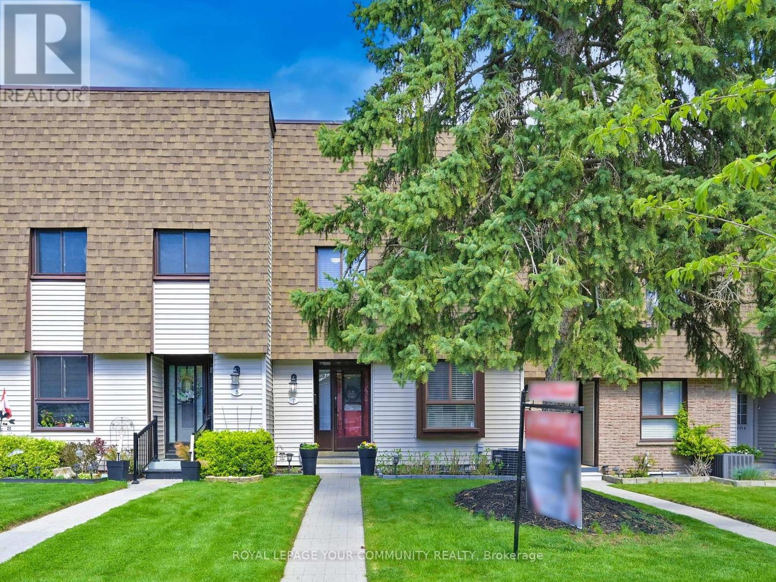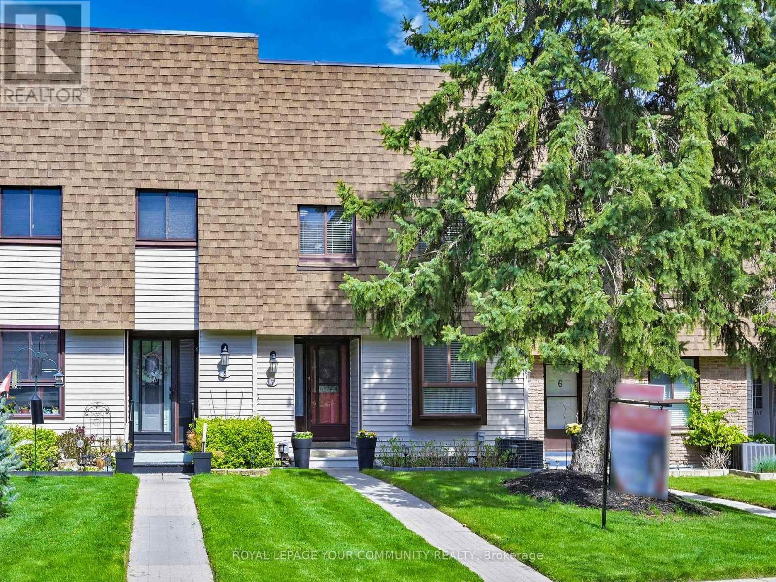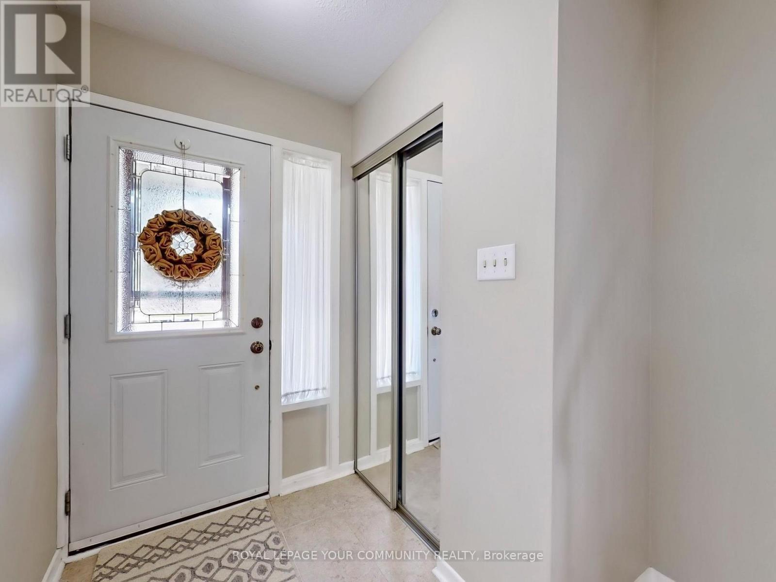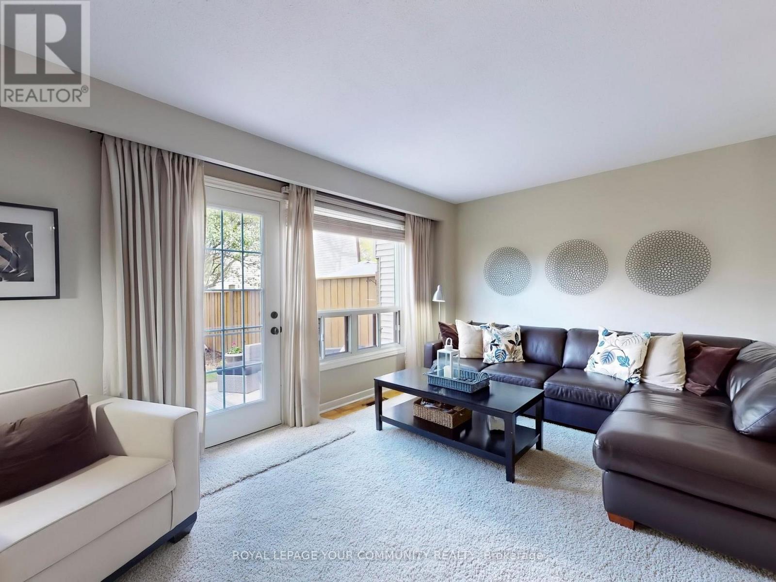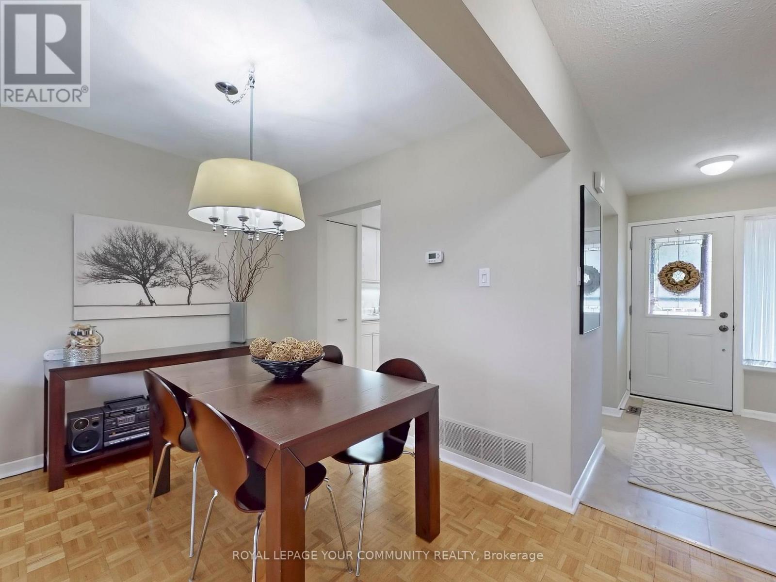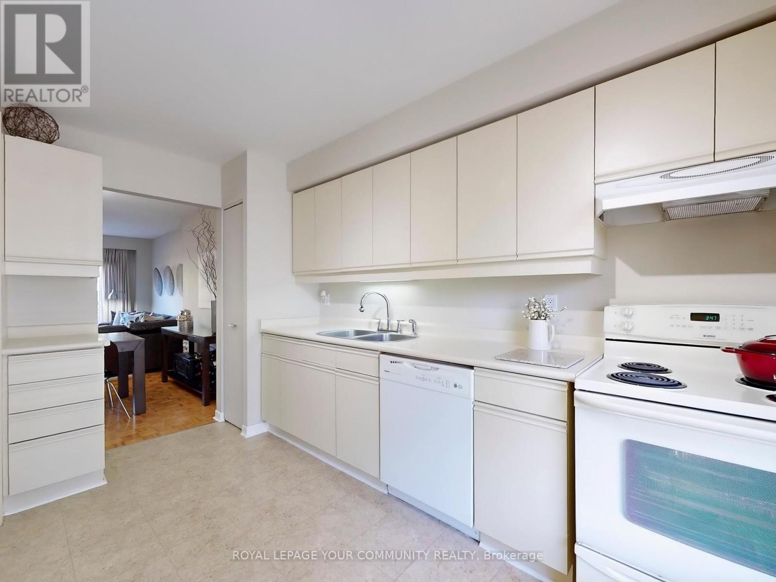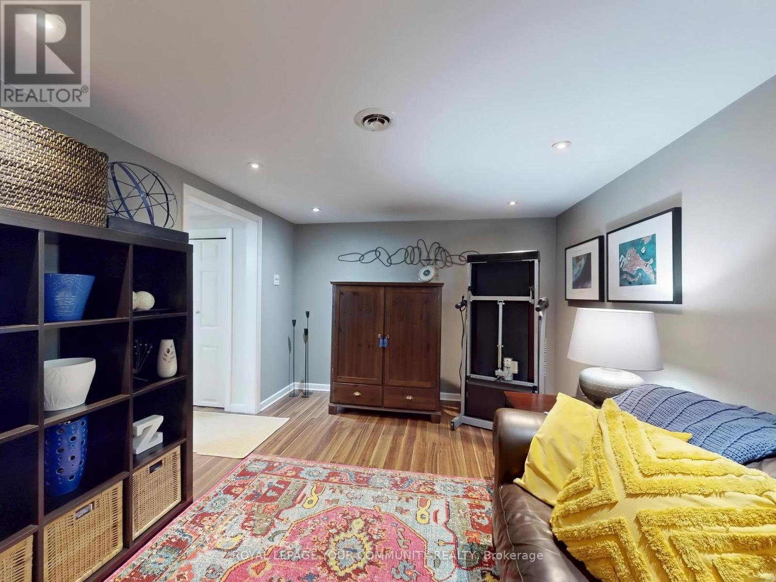7 - 189 Springhead Gardens Richmond Hill, Ontario L4C 5C7
$699,900Maintenance, Common Area Maintenance, Insurance, Water, Parking
$484.40 Monthly
Maintenance, Common Area Maintenance, Insurance, Water, Parking
$484.40 MonthlyWelcome to this beautifully kept home featuring a smart and functional layout that maximizes every inch of space. The sun-filled living and dining area offers a seamless walk-out to a beautifully landscaped backyard- perfect for entertaining or relaxing, with a separate access to the parking through the back gate. Enjoy a spacious kitchen with pantry, ideal for family meals and gatherings. Upstairs, you'll find spacious primary bedroom with two closets, two generously sized bedrooms and 4 pc renovated bathroom. The finished lower level includes a large recreation room, 3-piece bathroom, and a laundry room with extra storage. Located in a quiet, family-friendly complex surrounded by parks and trails, just steps from Yonge Street. public transit, Hillcrest Mall, and other amenities. A wonderful opportunity to own in one of Richmond Hill's most desirable neighbourhoods! The yard was ranked as the #1 garden in the area for several consecutive years. Newer roof, vinyl siding & back door (approx. 2019). (id:60365)
Open House
This property has open houses!
2:00 pm
Ends at:4:00 pm
Property Details
| MLS® Number | N12141207 |
| Property Type | Single Family |
| Community Name | North Richvale |
| AmenitiesNearBy | Park, Public Transit, Schools |
| CommunityFeatures | Pet Restrictions, School Bus |
| EquipmentType | Water Heater |
| Features | Flat Site |
| ParkingSpaceTotal | 1 |
| RentalEquipmentType | Water Heater |
| Structure | Patio(s) |
Building
| BathroomTotal | 2 |
| BedroomsAboveGround | 3 |
| BedroomsTotal | 3 |
| Age | 51 To 99 Years |
| Appliances | Water Heater, Dishwasher, Dryer, Microwave, Hood Fan, Stove, Washer, Window Coverings, Refrigerator |
| BasementDevelopment | Finished |
| BasementType | N/a (finished) |
| ConstructionStatus | Insulation Upgraded |
| CoolingType | Central Air Conditioning |
| ExteriorFinish | Shingles, Vinyl Siding |
| FlooringType | Parquet, Vinyl, Laminate, Linoleum |
| FoundationType | Poured Concrete |
| HeatingFuel | Natural Gas |
| HeatingType | Forced Air |
| StoriesTotal | 2 |
| SizeInterior | 1000 - 1199 Sqft |
| Type | Row / Townhouse |
Parking
| No Garage |
Land
| Acreage | No |
| FenceType | Fenced Yard |
| LandAmenities | Park, Public Transit, Schools |
| LandscapeFeatures | Landscaped |
Rooms
| Level | Type | Length | Width | Dimensions |
|---|---|---|---|---|
| Second Level | Primary Bedroom | 4.55 m | 3.34 m | 4.55 m x 3.34 m |
| Second Level | Bedroom 2 | 4.8 m | 2.47 m | 4.8 m x 2.47 m |
| Second Level | Bedroom 3 | 3.39 m | 2.67 m | 3.39 m x 2.67 m |
| Second Level | Bathroom | 2.49 m | 1.5 m | 2.49 m x 1.5 m |
| Basement | Laundry Room | 3.14 m | 2.81 m | 3.14 m x 2.81 m |
| Basement | Foyer | 3.06 m | 2.09 m | 3.06 m x 2.09 m |
| Basement | Family Room | 4.91 m | 3.07 m | 4.91 m x 3.07 m |
| Basement | Bathroom | 2.88 m | 1.45 m | 2.88 m x 1.45 m |
| Main Level | Foyer | 2.75 m | 2.11 m | 2.75 m x 2.11 m |
| Main Level | Living Room | 3.35 m | 5.25 m | 3.35 m x 5.25 m |
| Main Level | Dining Room | 2.71 m | 3.95 m | 2.71 m x 3.95 m |
| Main Level | Kitchen | 3.81 m | 2.98 m | 3.81 m x 2.98 m |
Tatiana Rolinsky
Salesperson
461 The Queensway South
Keswick, Ontario L4P 2C9

