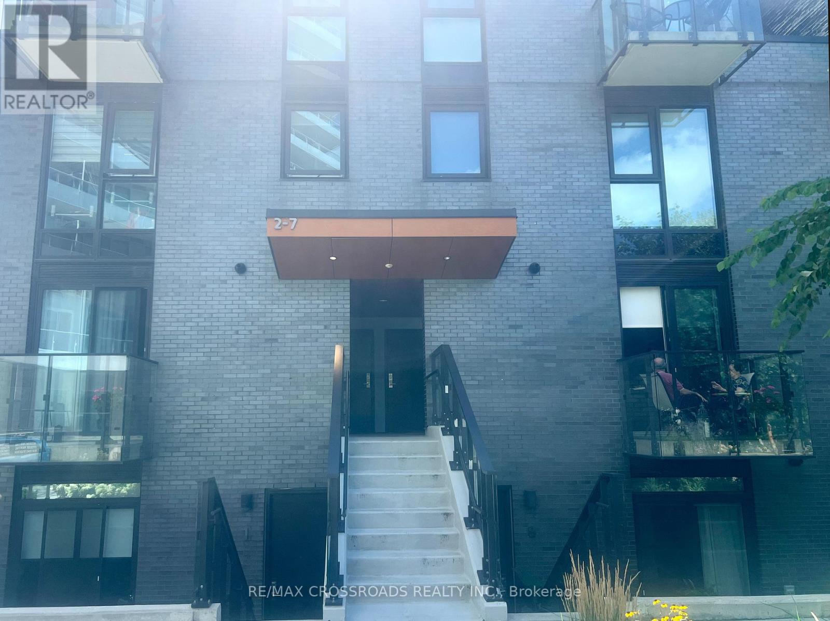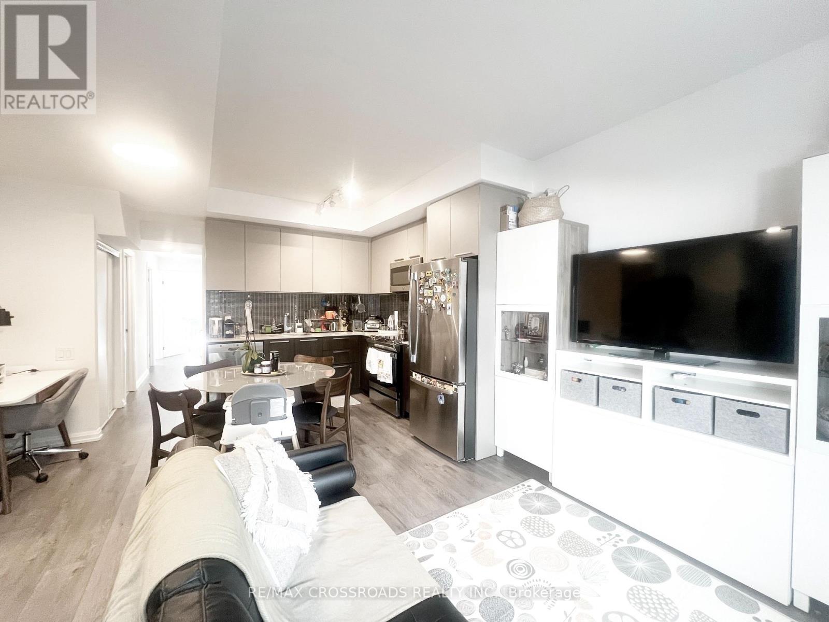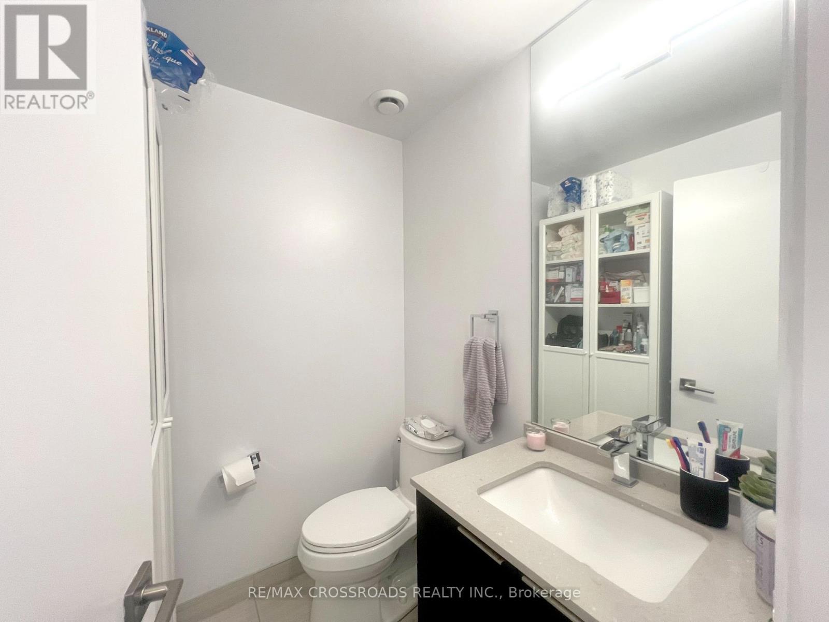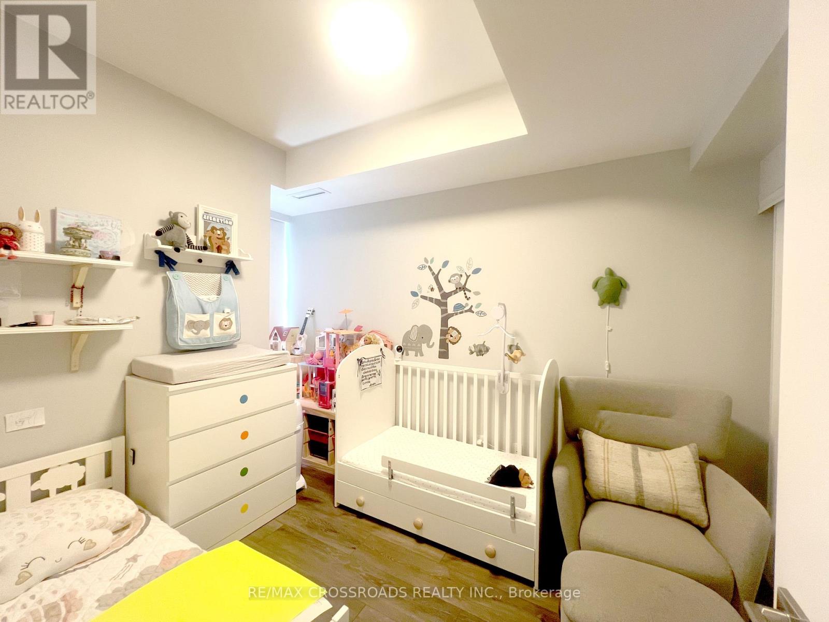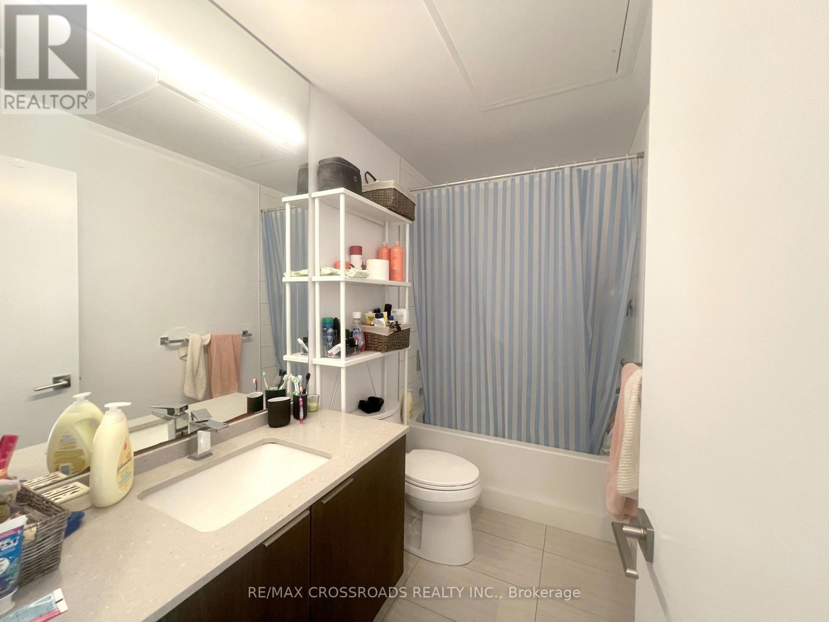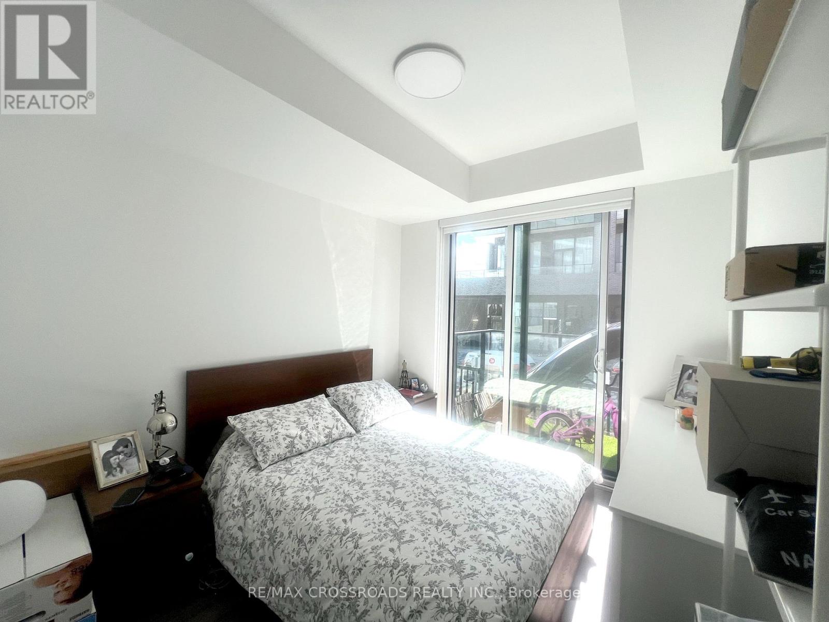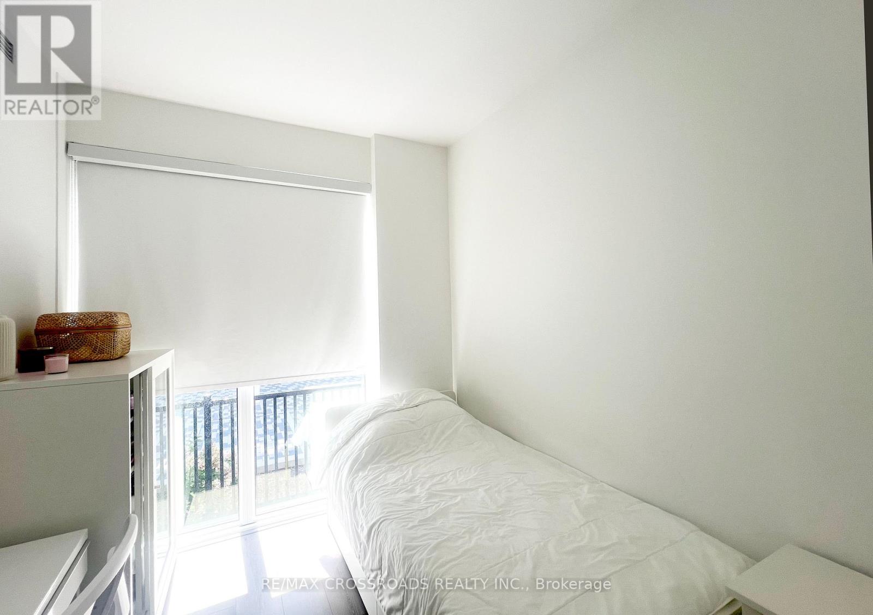7 - 15 Brin Drive Toronto, Ontario M8X 0B2
$3,000 Monthly
Welcome to Kingsway by the Rivera modern three-bedroom, two-bathroom townhouse offering nearly 900 sq. ft. of bright, open-concept living. Floor-to-ceiling windows fill the home with natural light, while the smart layout provides comfort and functionality. Perfectly located beside the Humber River trails and nestled between the Kingsway and Lambton neighbourhoods, you'll enjoy both city convenience and natural tranquility. Spacious bedrooms, sleek bathrooms, and generous patios make this home ideal for everyday living and entertaining. With boutique shops, top schools, dining, and transit minutes away, this is your chance to experience the perfect balance of urban living and natures serenity. (id:60365)
Property Details
| MLS® Number | W12373984 |
| Property Type | Single Family |
| Community Name | Edenbridge-Humber Valley |
| CommunityFeatures | Pets Not Allowed |
| EquipmentType | Water Heater |
| Features | Balcony, Carpet Free |
| ParkingSpaceTotal | 1 |
| PoolType | Indoor Pool |
| RentalEquipmentType | Water Heater |
Building
| BathroomTotal | 2 |
| BedroomsAboveGround | 3 |
| BedroomsTotal | 3 |
| Age | 0 To 5 Years |
| Appliances | Dishwasher, Dryer, Stove, Washer, Window Coverings, Refrigerator |
| CoolingType | Central Air Conditioning |
| ExteriorFinish | Brick |
| FlooringType | Laminate |
| HalfBathTotal | 1 |
| HeatingFuel | Natural Gas |
| HeatingType | Forced Air |
| SizeInterior | 800 - 899 Sqft |
| Type | Row / Townhouse |
Parking
| Underground | |
| Garage |
Land
| Acreage | No |
Rooms
| Level | Type | Length | Width | Dimensions |
|---|---|---|---|---|
| Flat | Living Room | 3.4 m | 2.74 m | 3.4 m x 2.74 m |
| Flat | Dining Room | 2.36 m | 3.35 m | 2.36 m x 3.35 m |
| Flat | Kitchen | 2.36 m | 3.35 m | 2.36 m x 3.35 m |
| Flat | Primary Bedroom | 2.82 m | 3 m | 2.82 m x 3 m |
| Flat | Bedroom 2 | 2.46 m | 2.74 m | 2.46 m x 2.74 m |
| Flat | Bedroom 3 | 2.87 m | 2.21 m | 2.87 m x 2.21 m |
May Zhao
Broker
208 - 8901 Woodbine Ave
Markham, Ontario L3R 9Y4

