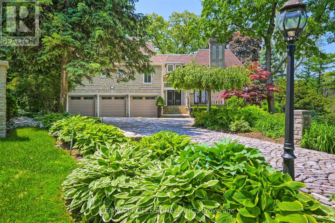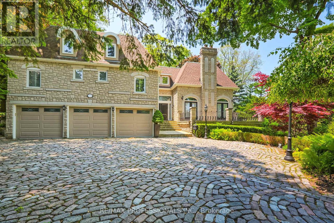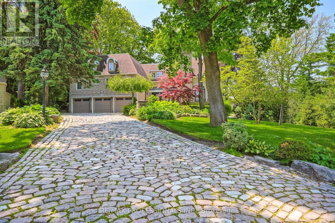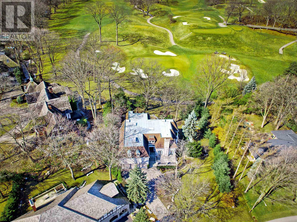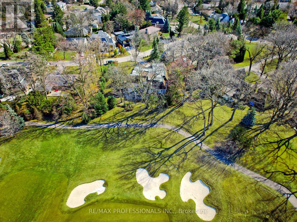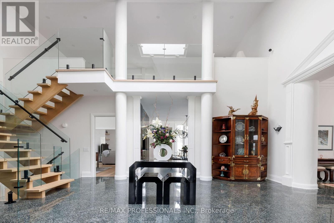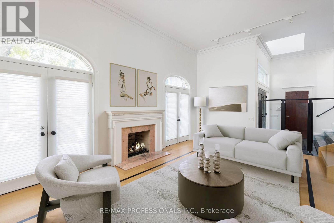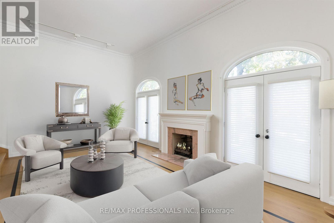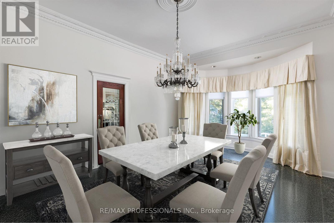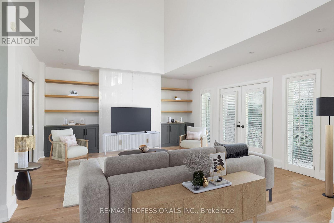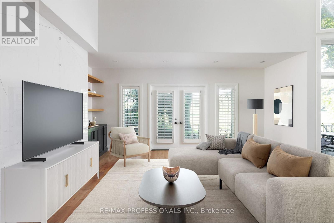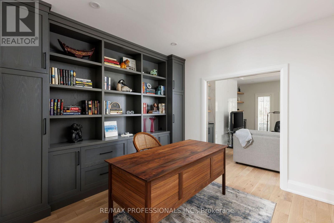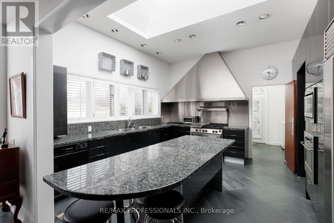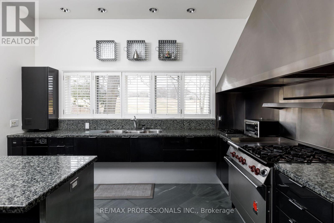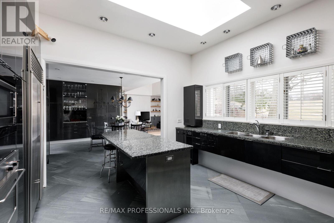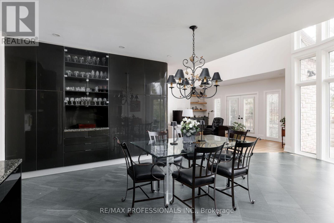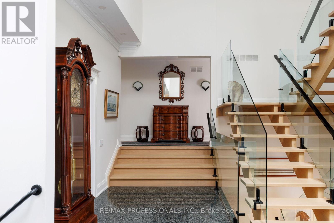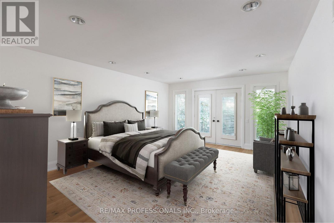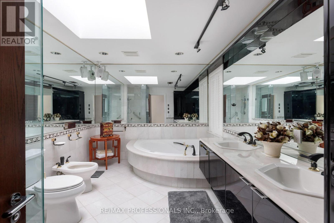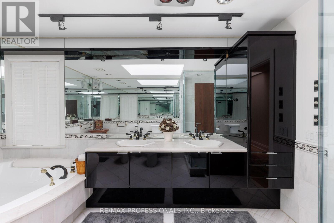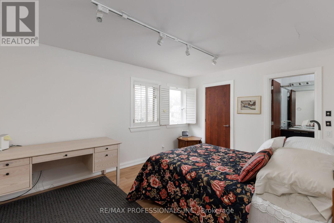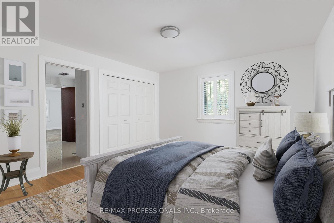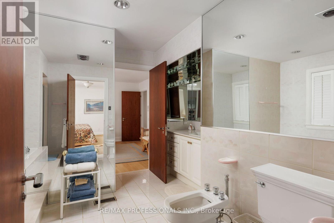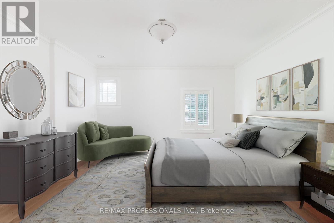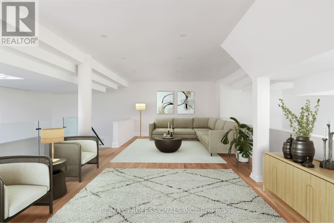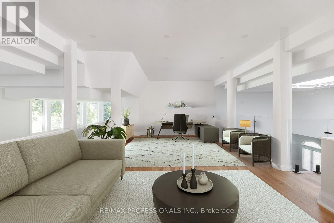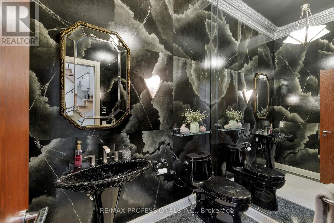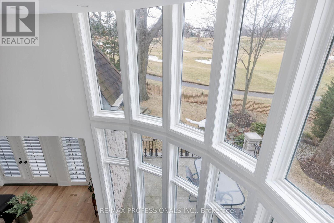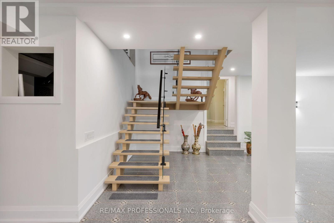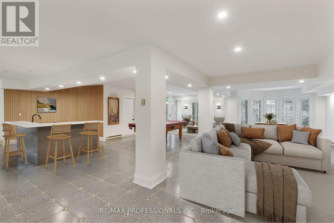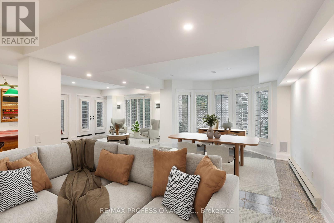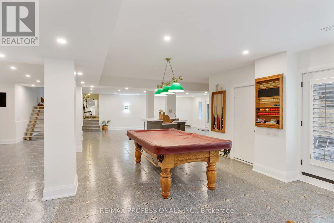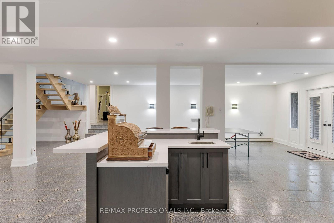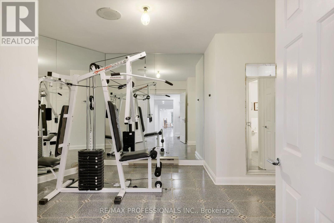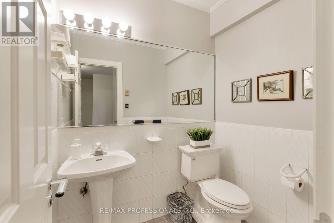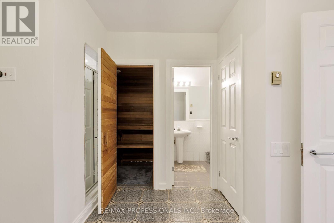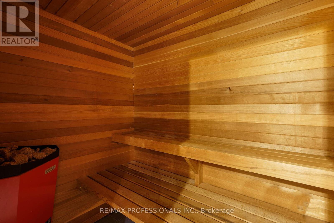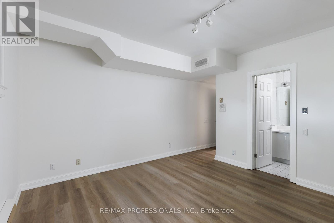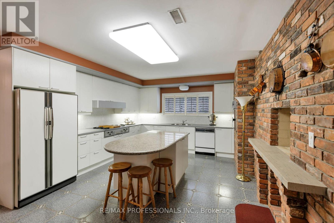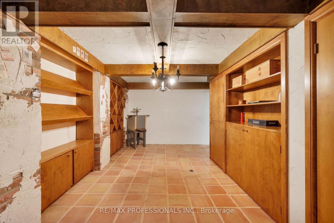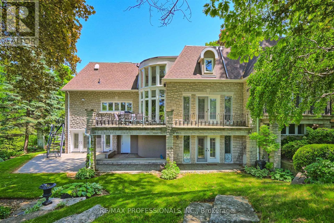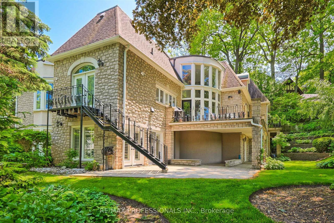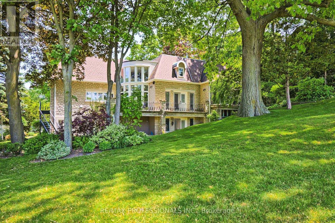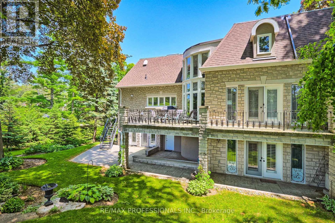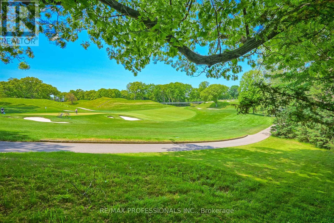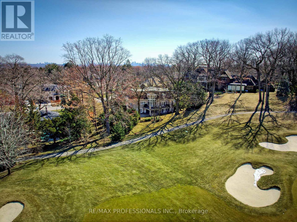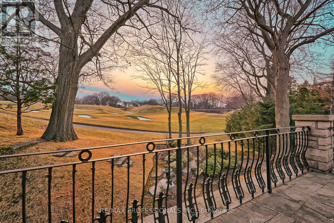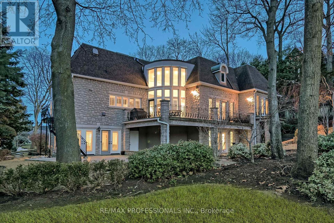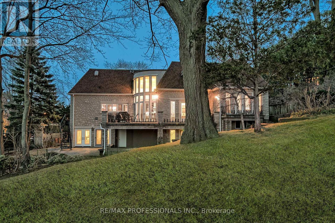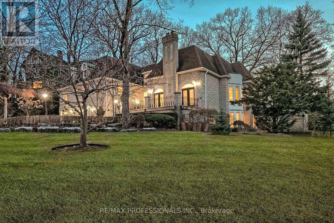6a Edenbrook Hill Toronto, Ontario M9A 3Z6
$5,199,000
Welcome to 6A Edenbrook Hill in Lincoln Wood Edenbridge Humber Valley. This impeccably thoughtful stone estate is situated in one of Torontos most coveted enclaves overlooking St Georges Golf & Country Club. A cobble stone circular drive welcomes to the 3-car garage and an exterior that exudes a chateau inspired architectural feel. Inside opens to approx 8600sq ft of living space with soaring ceilings, bright skylights and new hardwood flooring with herringbone design complete with a new glass staircase with floating steps. A sunken family room overlooking the front terrace offers privacy and a cozy feel. Main floor office space with new custom shelves and flooring with large loft space above with panoramic windows. Sun-soaked chefs kitchen with contemporary design combines with the living area complete with a new porcelain feature wall providing spectacular views of the third hole of St Georges Golf Course. 4+1 bedroom & 7-bathroom layout includes a primary bedroom suite on the main floor with a private terrace overlooking the course. The lower level is perfect for entertaining (Canadian open?) with a complete second kitchen, bar area and games room with a walk out to the private rear garden. Gym, sauna with a wine cellar not to be missed! Timeless design in irreplaceable location! (id:60365)
Open House
This property has open houses!
2:00 pm
Ends at:4:00 pm
2:00 pm
Ends at:4:00 pm
Property Details
| MLS® Number | W12378454 |
| Property Type | Single Family |
| Community Name | Edenbridge-Humber Valley |
| AmenitiesNearBy | Golf Nearby, Park, Public Transit, Schools |
| Features | Sauna |
| ParkingSpaceTotal | 6 |
| ViewType | View |
Building
| BathroomTotal | 7 |
| BedroomsAboveGround | 4 |
| BedroomsBelowGround | 1 |
| BedroomsTotal | 5 |
| Age | 31 To 50 Years |
| Appliances | Garage Door Opener Remote(s), Oven - Built-in, Intercom, Alarm System, Window Coverings |
| BasementDevelopment | Finished |
| BasementFeatures | Walk Out |
| BasementType | N/a (finished) |
| ConstructionStyleAttachment | Detached |
| CoolingType | Central Air Conditioning |
| ExteriorFinish | Stone |
| FireProtection | Alarm System |
| FireplacePresent | Yes |
| FireplaceType | Woodstove |
| FlooringType | Hardwood, Marble |
| FoundationType | Poured Concrete |
| HalfBathTotal | 2 |
| HeatingFuel | Natural Gas |
| HeatingType | Forced Air |
| SizeInterior | 5000 - 100000 Sqft |
| Type | House |
| UtilityWater | Municipal Water |
Parking
| Attached Garage | |
| Garage |
Land
| Acreage | No |
| LandAmenities | Golf Nearby, Park, Public Transit, Schools |
| Sewer | Sanitary Sewer |
| SizeDepth | 90 Ft |
| SizeFrontage | 189 Ft ,6 In |
| SizeIrregular | 189.5 X 90 Ft |
| SizeTotalText | 189.5 X 90 Ft |
Rooms
| Level | Type | Length | Width | Dimensions |
|---|---|---|---|---|
| Lower Level | Recreational, Games Room | 16.56 m | 12.81 m | 16.56 m x 12.81 m |
| Lower Level | Kitchen | 6.65 m | 4.15 m | 6.65 m x 4.15 m |
| Lower Level | Bedroom | 4.21 m | 5.64 m | 4.21 m x 5.64 m |
| Lower Level | Exercise Room | 4.05 m | 4.82 m | 4.05 m x 4.82 m |
| Main Level | Living Room | 4.38 m | 6.57 m | 4.38 m x 6.57 m |
| Main Level | Dining Room | 6.79 m | 4.14 m | 6.79 m x 4.14 m |
| Main Level | Kitchen | 4.31 m | 4.43 m | 4.31 m x 4.43 m |
| Main Level | Eating Area | 4.62 m | 4.43 m | 4.62 m x 4.43 m |
| Main Level | Family Room | 8.11 m | 4.99 m | 8.11 m x 4.99 m |
| Main Level | Office | 3.53 m | 3.44 m | 3.53 m x 3.44 m |
| Main Level | Primary Bedroom | 4.22 m | 5.65 m | 4.22 m x 5.65 m |
| Main Level | Bedroom 2 | 4.16 m | 3.83 m | 4.16 m x 3.83 m |
| Main Level | Bedroom 3 | 5.55 m | 4.45 m | 5.55 m x 4.45 m |
| Main Level | Bedroom 4 | 3.59 m | 4.36 m | 3.59 m x 4.36 m |
| Upper Level | Loft | 8.49 m | 5.57 m | 8.49 m x 5.57 m |
Paul Ambler
Salesperson
4242 Dundas St W Unit 9
Toronto, Ontario M8X 1Y6

