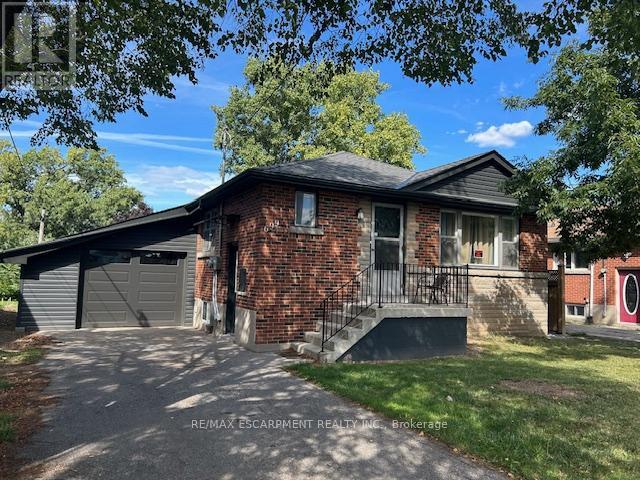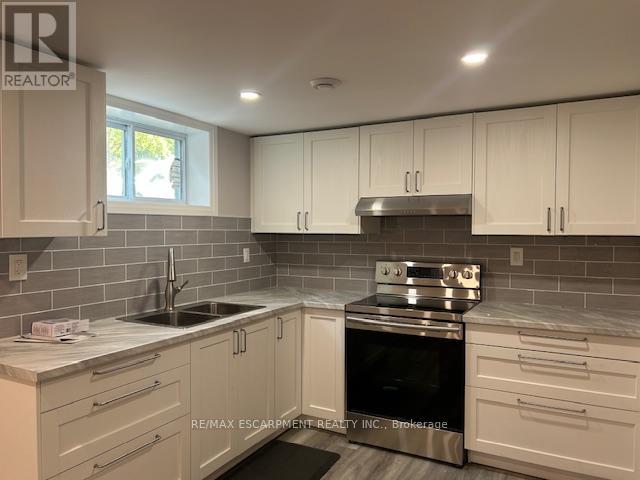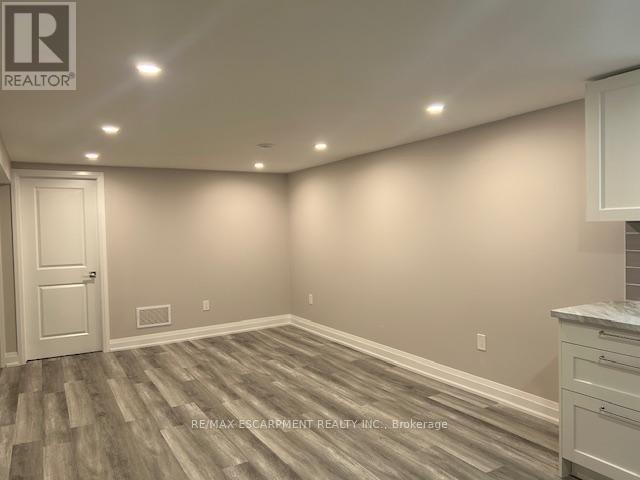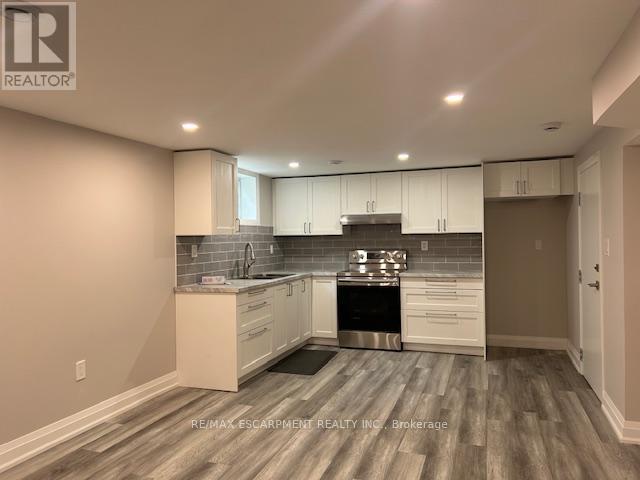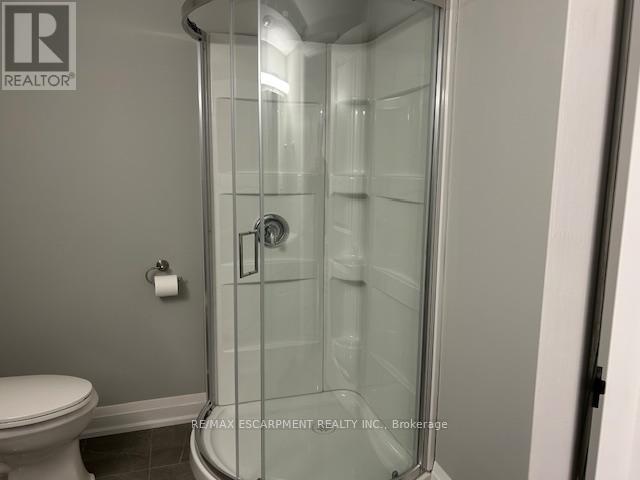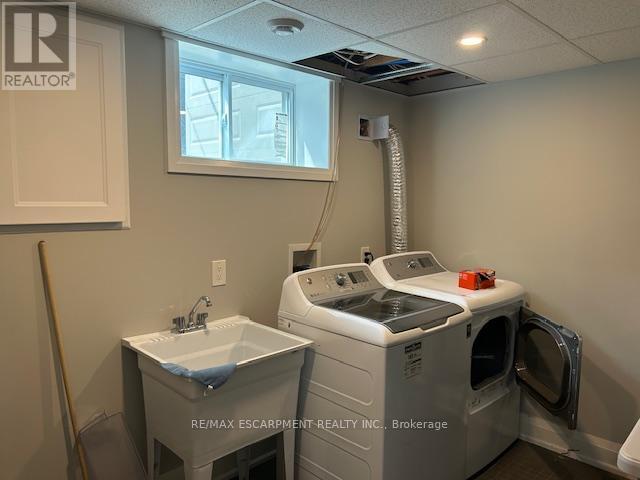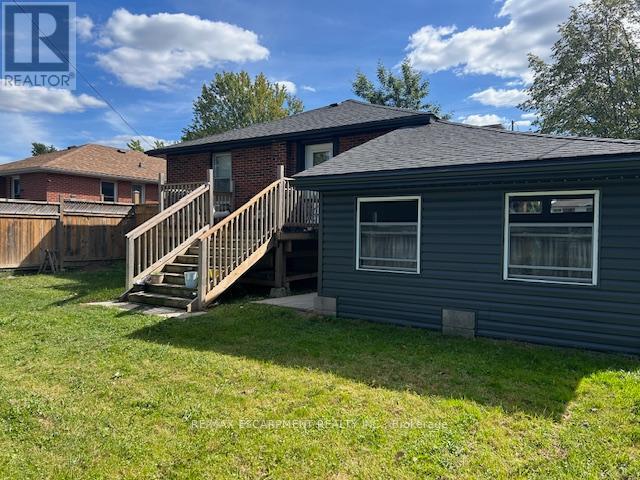699 Ninth Avenue Hamilton, Ontario L8T 2A1
5 Bedroom
2 Bathroom
700 - 1100 sqft
Raised Bungalow
Central Air Conditioning
Forced Air
$678,000
Outstanding opportunity for owner occupier with income potential or for an investor. The upper level is currently leased at $1850 per month to a long term tenant. The lower level 2 bedroom unit has been professionally finished with high end quality finishes including granite counter tops and stainless steel appliances. Separate hydro meters, spacious backyard, established neighborhood close to all amenities and public transportation. Lower level is vacant and unlived in since renovation. (id:60365)
Property Details
| MLS® Number | X12375931 |
| Property Type | Single Family |
| Community Name | Hampton Heights |
| EquipmentType | Water Heater |
| Features | Level, In-law Suite |
| ParkingSpaceTotal | 2 |
| RentalEquipmentType | Water Heater |
| Structure | Deck, Porch |
Building
| BathroomTotal | 2 |
| BedroomsAboveGround | 3 |
| BedroomsBelowGround | 2 |
| BedroomsTotal | 5 |
| Age | 51 To 99 Years |
| Amenities | Separate Electricity Meters |
| Appliances | Garage Door Opener Remote(s), Dryer, Two Stoves, Washer, Two Refrigerators |
| ArchitecturalStyle | Raised Bungalow |
| BasementFeatures | Apartment In Basement, Separate Entrance |
| BasementType | N/a |
| ConstructionStyleAttachment | Detached |
| CoolingType | Central Air Conditioning |
| ExteriorFinish | Brick |
| FoundationType | Block |
| HeatingFuel | Natural Gas |
| HeatingType | Forced Air |
| StoriesTotal | 1 |
| SizeInterior | 700 - 1100 Sqft |
| Type | House |
| UtilityWater | Municipal Water |
Parking
| Attached Garage | |
| Garage |
Land
| Acreage | No |
| FenceType | Fenced Yard |
| Sewer | Sanitary Sewer |
| SizeDepth | 99 Ft |
| SizeFrontage | 50 Ft |
| SizeIrregular | 50 X 99 Ft |
| SizeTotalText | 50 X 99 Ft|under 1/2 Acre |
| ZoningDescription | R |
Rooms
| Level | Type | Length | Width | Dimensions |
|---|---|---|---|---|
| Basement | Bedroom | 3.05 m | 3.2 m | 3.05 m x 3.2 m |
| Basement | Bathroom | Measurements not available | ||
| Basement | Laundry Room | Measurements not available | ||
| Basement | Kitchen | 3.56 m | 2.59 m | 3.56 m x 2.59 m |
| Basement | Living Room | 3.96 m | 4.57 m | 3.96 m x 4.57 m |
| Basement | Bedroom | 3.05 m | 3.2 m | 3.05 m x 3.2 m |
| Main Level | Kitchen | 3.33 m | 3.35 m | 3.33 m x 3.35 m |
| Main Level | Living Room | 4.27 m | 4.27 m | 4.27 m x 4.27 m |
| Main Level | Primary Bedroom | 3.2 m | 3.05 m | 3.2 m x 3.05 m |
| Main Level | Bedroom | 3.15 m | 2.74 m | 3.15 m x 2.74 m |
| Main Level | Bedroom | 3.15 m | 3.1 m | 3.15 m x 3.1 m |
| Main Level | Bathroom | Measurements not available |
Utilities
| Cable | Available |
Conrad Guy Zurini
Broker of Record
RE/MAX Escarpment Realty Inc.
2180 Itabashi Way #4b
Burlington, Ontario L7M 5A5
2180 Itabashi Way #4b
Burlington, Ontario L7M 5A5

