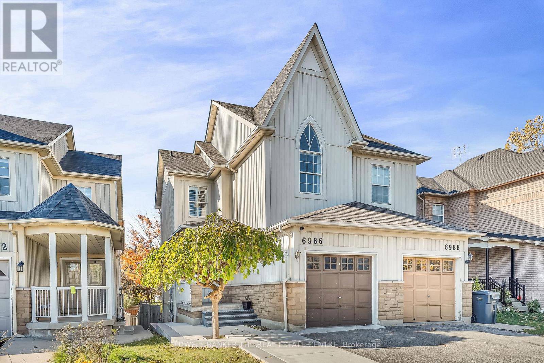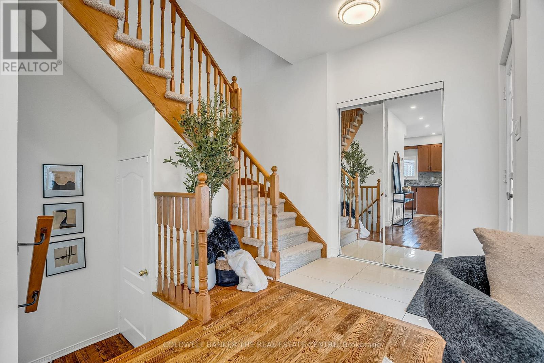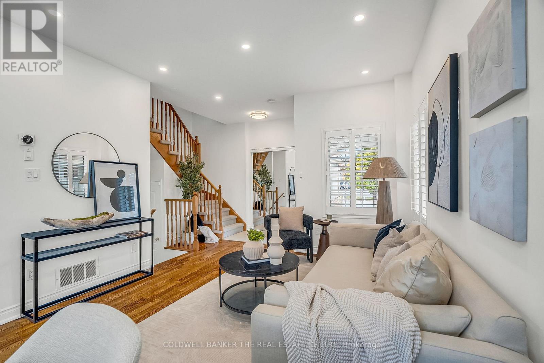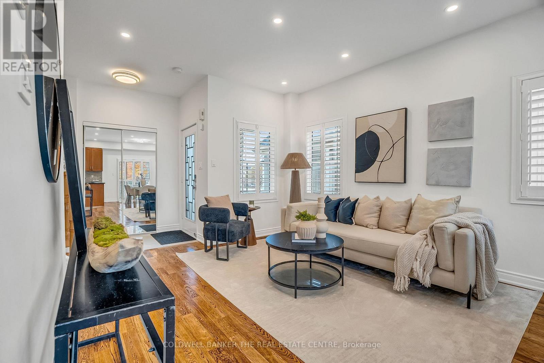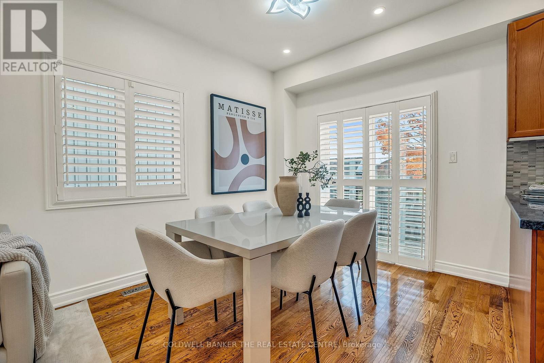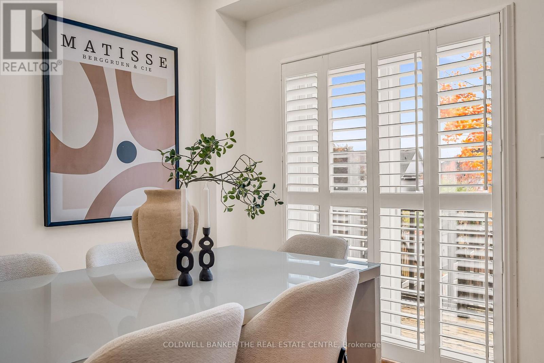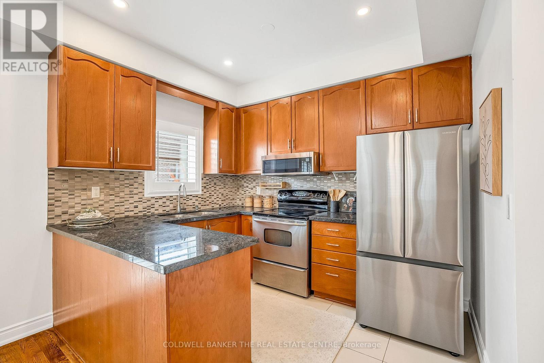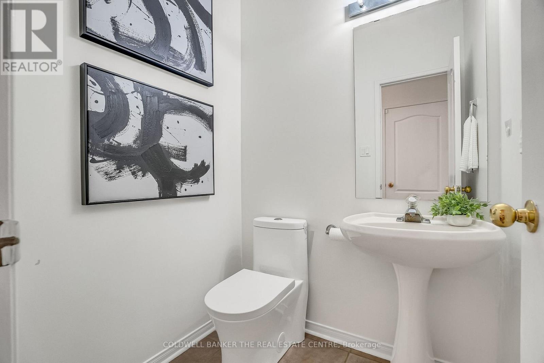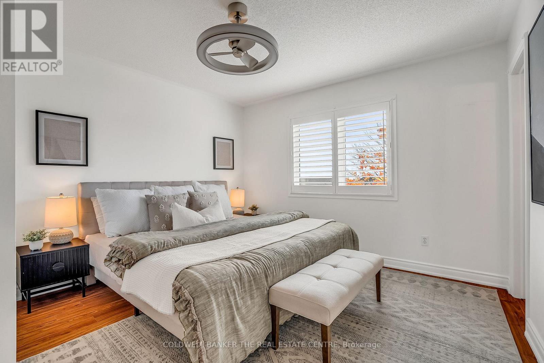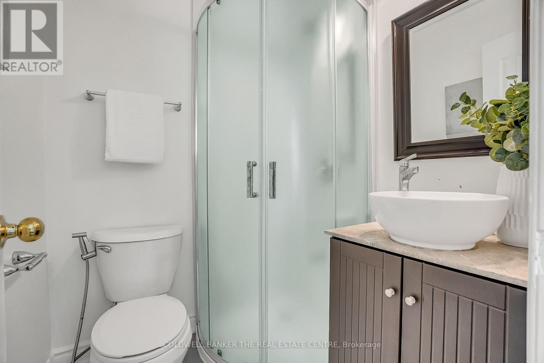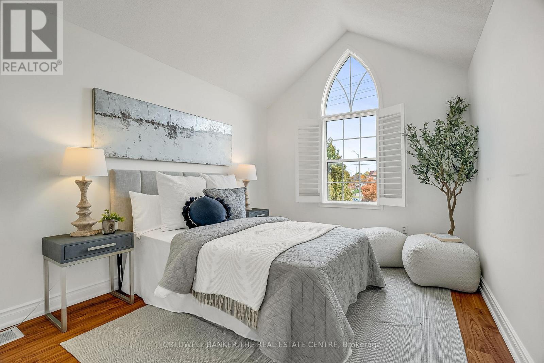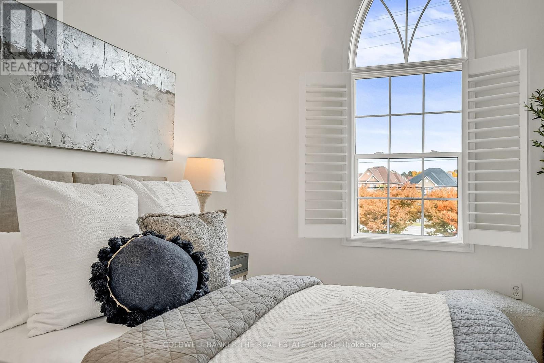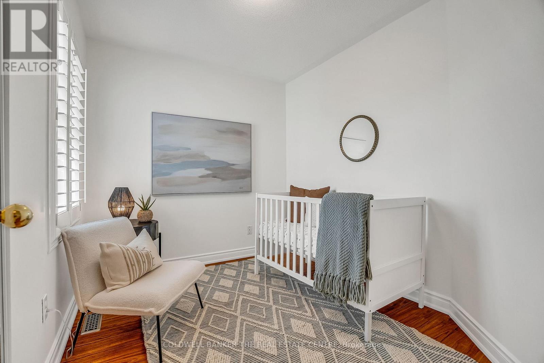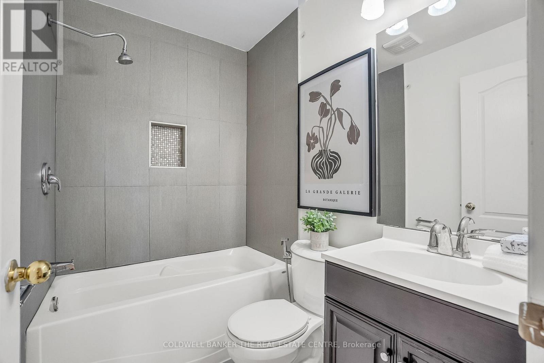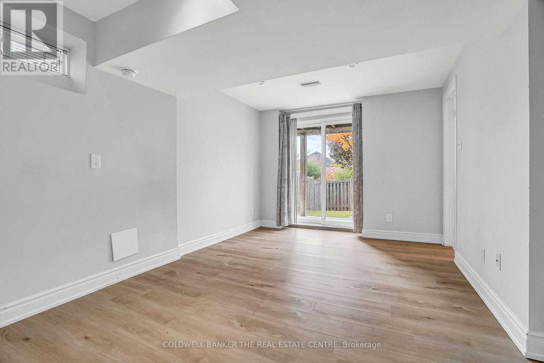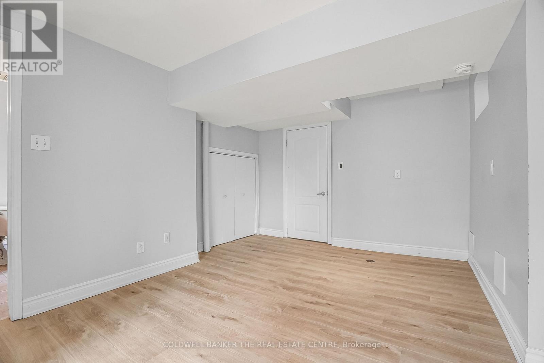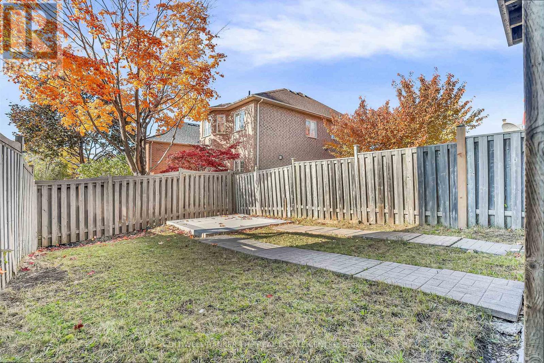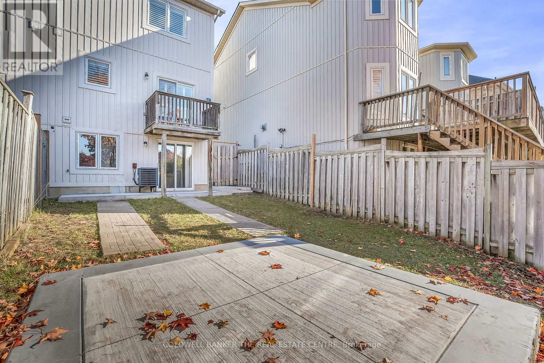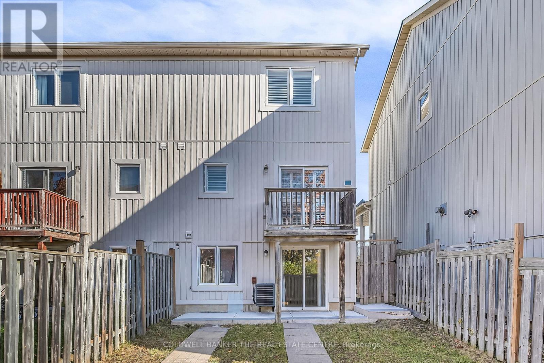6986 Haines Artist Way Mississauga, Ontario L5W 1B6
$970,000
Opportunity Awaits in Historic Old Meadowvale Village! Bright and welcoming, this 2-story semi-detached home offers 3 bedrooms and 4 bathrooms in one of Mississauga's most sought-after communities. The open-concept living and dining area is perfect for relaxing or entertaining, with large windows filling the home with natural light and overlooking a private yard.The main floor features hardwood and porcelain, the second floor has newer laminate, and the lower level vinyl. The updated basement is ideal as an accessory apartment or in-law suite, complete with a 4-piece washroom, kitchenette, and walkout to the backyard. Additional updates include California shutters throughout, updated second-floor washrooms, and a refreshed basement. Located within walking distance to top-rated schools, parks, and trails, with amenities just minutes away. Quick access to Highways 401 and 407 makes commuting a breeze. Nestled in a safe, family-friendly neighborhood, this home is perfect for first-time buyers, young families, or those looking to downsize. Don't miss your chance to make this vibrant Meadowvale Village community your next home! (id:60365)
Property Details
| MLS® Number | W12506794 |
| Property Type | Single Family |
| Community Name | Meadowvale Village |
| AmenitiesNearBy | Public Transit, Schools, Park |
| EquipmentType | Water Heater |
| ParkingSpaceTotal | 3 |
| RentalEquipmentType | Water Heater |
Building
| BathroomTotal | 4 |
| BedroomsAboveGround | 3 |
| BedroomsTotal | 3 |
| Age | 16 To 30 Years |
| Appliances | Garage Door Opener Remote(s), Water Meter, Window Coverings |
| BasementDevelopment | Other, See Remarks |
| BasementFeatures | Separate Entrance |
| BasementType | N/a, N/a (other, See Remarks) |
| ConstructionStyleAttachment | Semi-detached |
| CoolingType | Central Air Conditioning |
| ExteriorFinish | Aluminum Siding, Stone |
| FlooringType | Hardwood, Porcelain Tile, Laminate, Vinyl |
| FoundationType | Poured Concrete |
| HalfBathTotal | 1 |
| HeatingFuel | Natural Gas |
| HeatingType | Forced Air |
| StoriesTotal | 2 |
| SizeInterior | 1100 - 1500 Sqft |
| Type | House |
| UtilityWater | Municipal Water |
Parking
| Attached Garage | |
| Garage |
Land
| Acreage | No |
| FenceType | Fenced Yard |
| LandAmenities | Public Transit, Schools, Park |
| Sewer | Sanitary Sewer |
| SizeDepth | 105 Ft |
| SizeFrontage | 23 Ft |
| SizeIrregular | 23 X 105 Ft |
| SizeTotalText | 23 X 105 Ft |
Rooms
| Level | Type | Length | Width | Dimensions |
|---|---|---|---|---|
| Second Level | Primary Bedroom | 4.85 m | 3.92 m | 4.85 m x 3.92 m |
| Second Level | Bedroom 2 | 3.9 m | 3.12 m | 3.9 m x 3.12 m |
| Second Level | Bedroom 3 | 3.36 m | 3.1 m | 3.36 m x 3.1 m |
| Basement | Other | 4.37 m | 3.28 m | 4.37 m x 3.28 m |
| Main Level | Living Room | 7 m | 3.7 m | 7 m x 3.7 m |
| Main Level | Dining Room | 7 m | 3.7 m | 7 m x 3.7 m |
| Main Level | Kitchen | 3.18 m | 2.37 m | 3.18 m x 2.37 m |
| Main Level | Foyer | 2 m | 1 m | 2 m x 1 m |
Amol Kapoor
Broker
2162 Major Mackenzie Drive
Vaughan, Ontario L6A 1P7
Brittany Maureen Kostuch
Salesperson
2162 Major Mackenzie Drive
Vaughan, Ontario L6A 1P7

