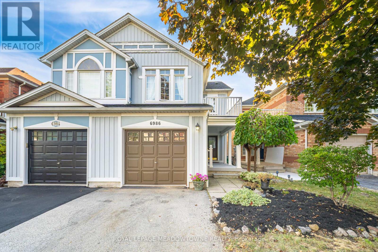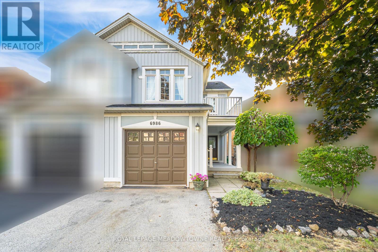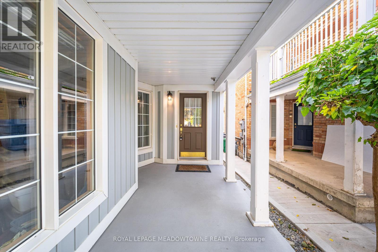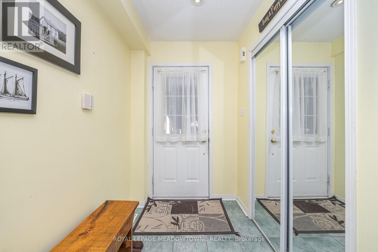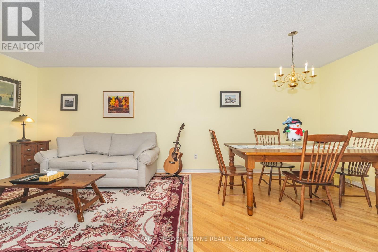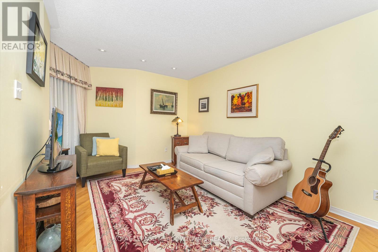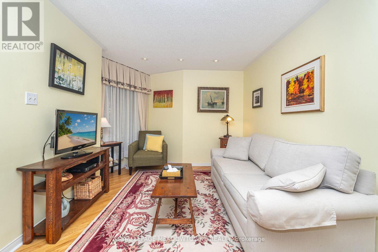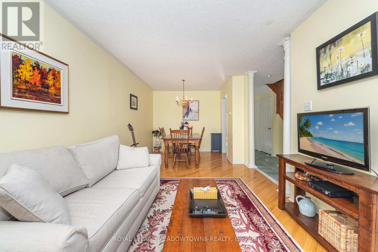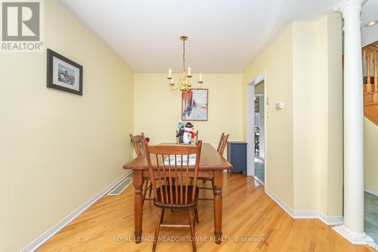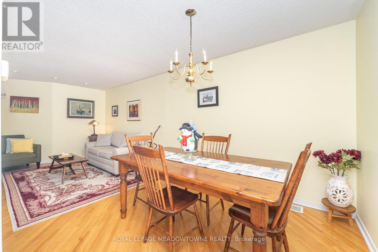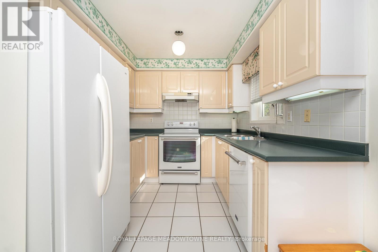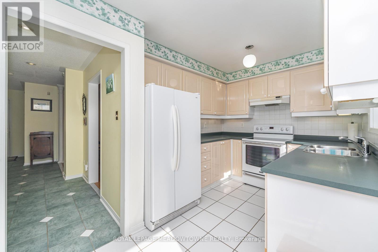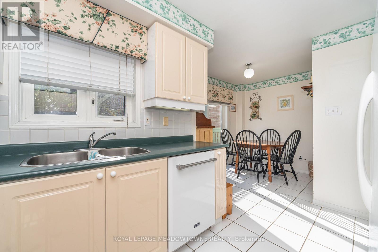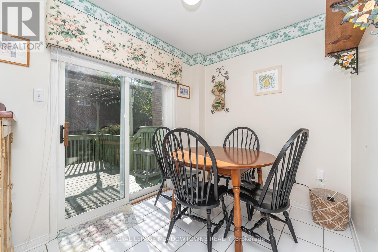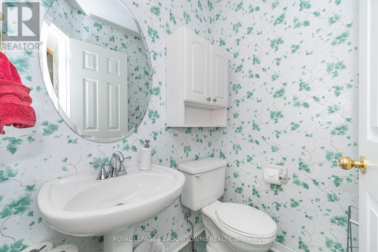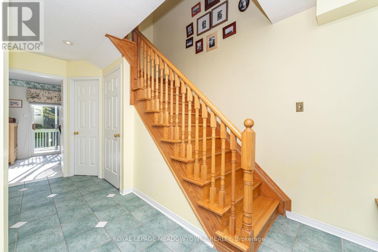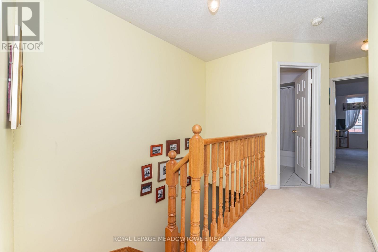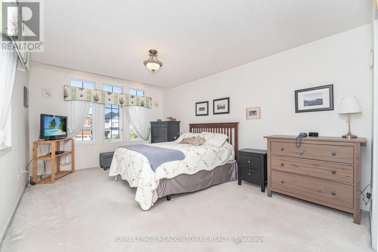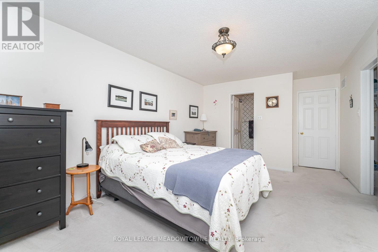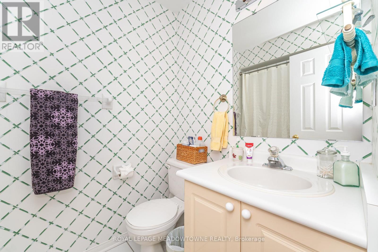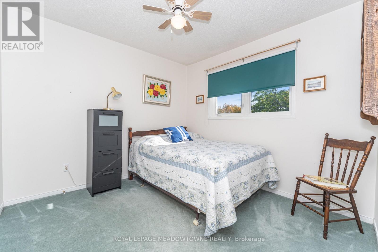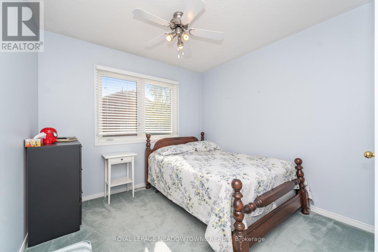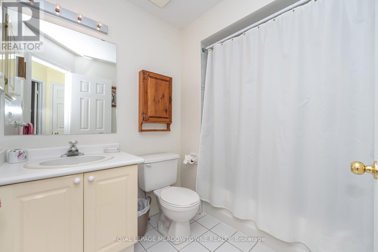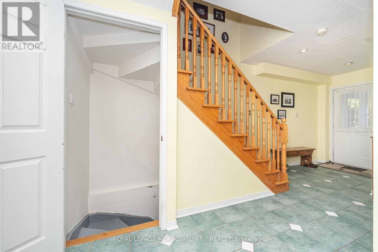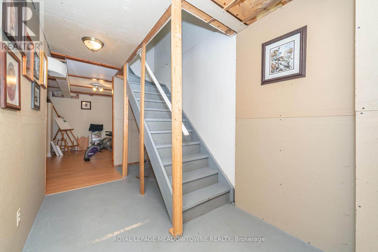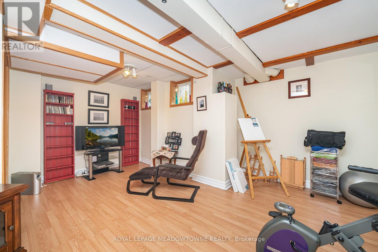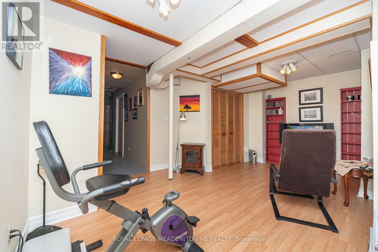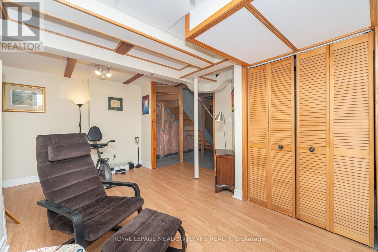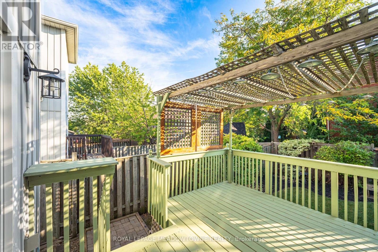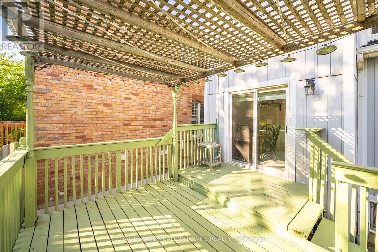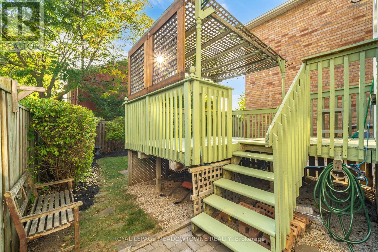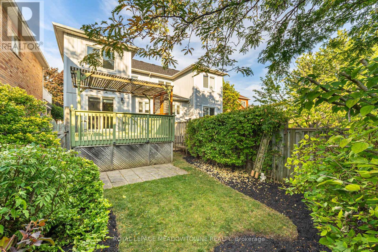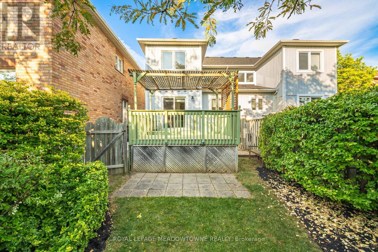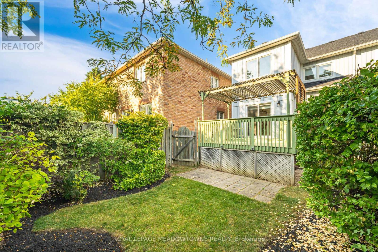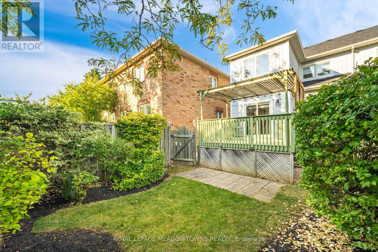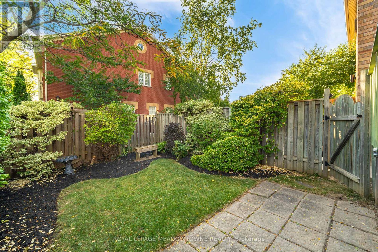6986 Elliott Parliament Street Mississauga, Ontario L5W 1B7
$799,000
Nicely Appointed 3+1 Bedroom Semi Detached 2 Storey With Single Attached Garage Located On Sought After Street In Picturesque Meadowvale Village. Hardwood Floors In Living/Dining Room, Nice Size Kitchen With Ceramic Floors, Plenty Of Cupboard And Counter Space, Bright And Airy Breakfast Area With Ceramic Floors And Walkout To Private Treed And Nicely Landscaped Fully Fenced Yard. Second Floor Has 3 Sun Filled Bedrooms, Primary Has A Walk In Closet And 4Pc Ensuite. Complimenting With Wonderful House Is A Partially Finished Basement With "L" Shaped Recreation Room, Ideal For A Growing Family And A 4 Bedroom. Exterior Of This House Is Wonderfully Landscaped With Mature Trees And Freshly Mulched Garden Beds. (id:60365)
Property Details
| MLS® Number | W12411286 |
| Property Type | Single Family |
| Community Name | Meadowvale Village |
| AmenitiesNearBy | Park, Public Transit |
| EquipmentType | Water Heater |
| Features | Conservation/green Belt |
| ParkingSpaceTotal | 3 |
| RentalEquipmentType | Water Heater |
| Structure | Patio(s) |
Building
| BathroomTotal | 3 |
| BedroomsAboveGround | 3 |
| BedroomsBelowGround | 1 |
| BedroomsTotal | 4 |
| Age | 16 To 30 Years |
| Appliances | Water Heater, Garage Door Opener Remote(s), Dishwasher, Dryer, Garage Door Opener, Hood Fan, Stove, Washer, Window Coverings, Refrigerator |
| BasementType | Partial |
| ConstructionStyleAttachment | Semi-detached |
| CoolingType | Central Air Conditioning |
| ExteriorFinish | Vinyl Siding |
| FlooringType | Ceramic, Hardwood, Carpeted, Laminate |
| FoundationType | Poured Concrete |
| HalfBathTotal | 1 |
| HeatingFuel | Natural Gas |
| HeatingType | Forced Air |
| StoriesTotal | 2 |
| SizeInterior | 1100 - 1500 Sqft |
| Type | House |
| UtilityWater | Municipal Water |
Parking
| Attached Garage | |
| Garage |
Land
| Acreage | No |
| FenceType | Fenced Yard |
| LandAmenities | Park, Public Transit |
| LandscapeFeatures | Landscaped |
| Sewer | Sanitary Sewer |
| SizeDepth | 114 Ft ,9 In |
| SizeFrontage | 21 Ft ,8 In |
| SizeIrregular | 21.7 X 114.8 Ft |
| SizeTotalText | 21.7 X 114.8 Ft |
| SurfaceWater | River/stream |
| ZoningDescription | Residental |
Rooms
| Level | Type | Length | Width | Dimensions |
|---|---|---|---|---|
| Second Level | Primary Bedroom | 4.9 m | 3.48 m | 4.9 m x 3.48 m |
| Second Level | Bedroom 2 | 3.04 m | 2.97 m | 3.04 m x 2.97 m |
| Second Level | Bedroom 3 | 3.5 m | 3.49 m | 3.5 m x 3.49 m |
| Basement | Bedroom 4 | 3.05 m | 2.97 m | 3.05 m x 2.97 m |
| Basement | Recreational, Games Room | 5.24 m | 4.07 m | 5.24 m x 4.07 m |
| Main Level | Kitchen | 3.06 m | 2.52 m | 3.06 m x 2.52 m |
| Main Level | Eating Area | 2.99 m | 2.17 m | 2.99 m x 2.17 m |
| Main Level | Dining Room | 2.72 m | 3.01 m | 2.72 m x 3.01 m |
| Main Level | Living Room | 3.94 m | 3.03 m | 3.94 m x 3.03 m |
Jeffrey Borg
Salesperson
6948 Financial Drive Suite A
Mississauga, Ontario L5N 8J4
Justin Borg
Salesperson
6948 Financial Drive Suite A
Mississauga, Ontario L5N 8J4
Jade Riedesser-Borg
Salesperson
6948 Financial Drive Suite A
Mississauga, Ontario L5N 8J4

