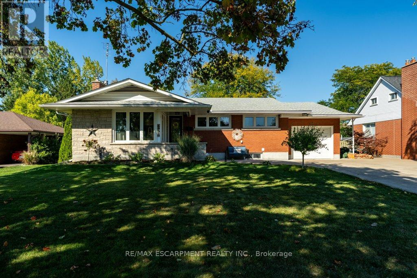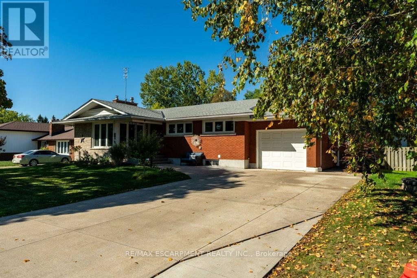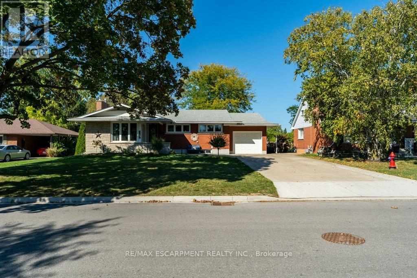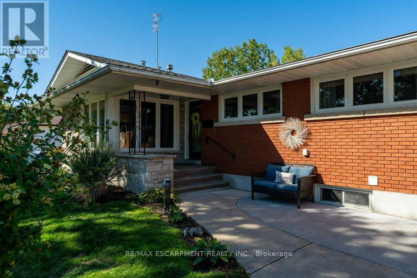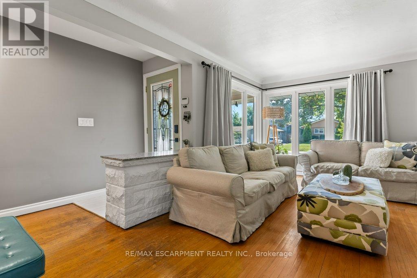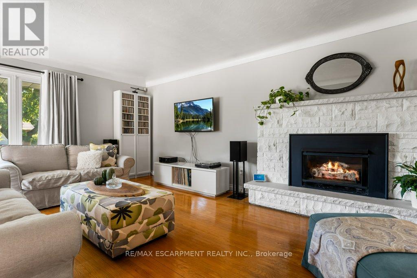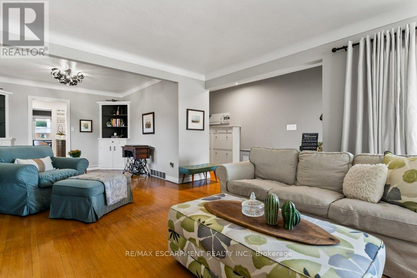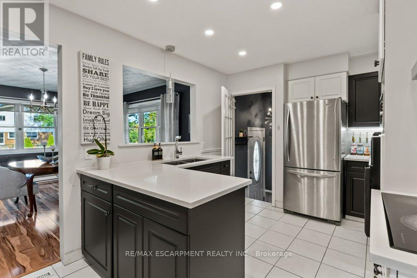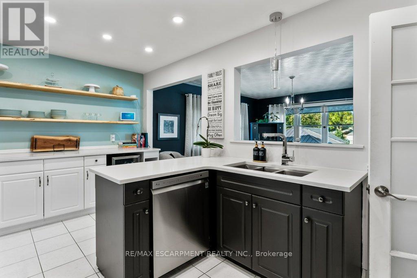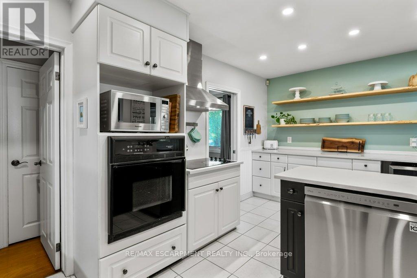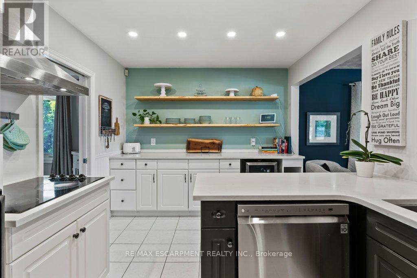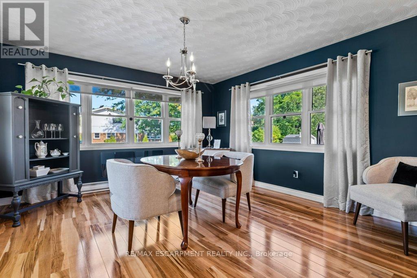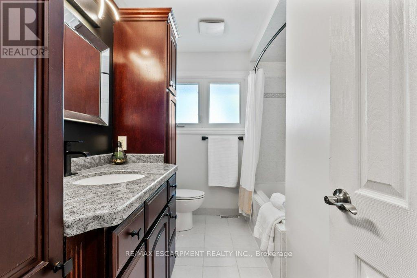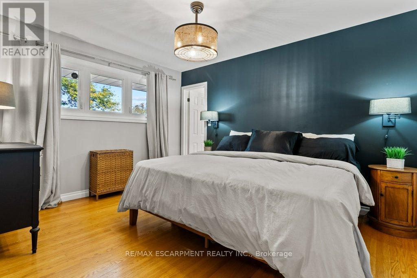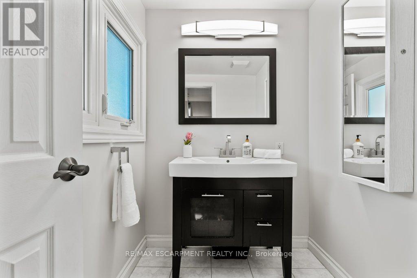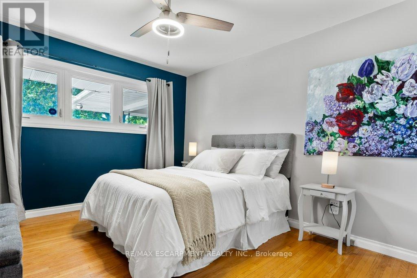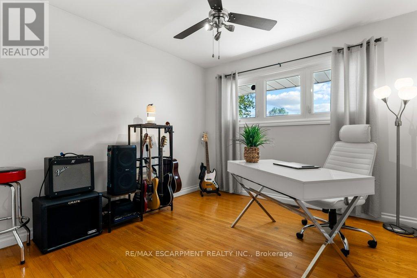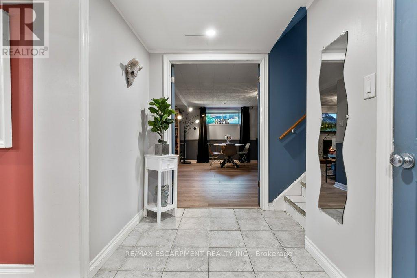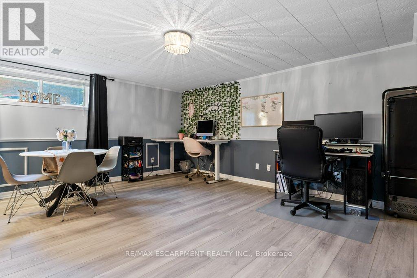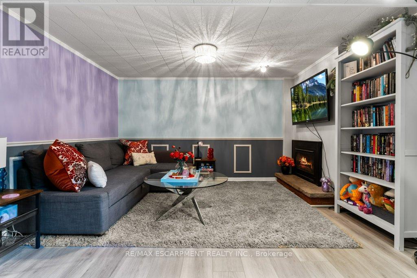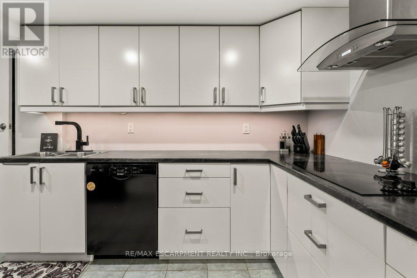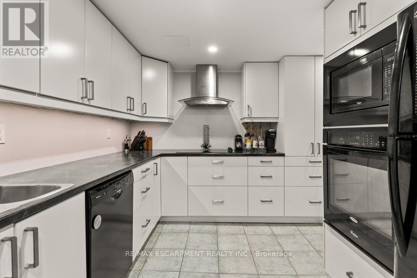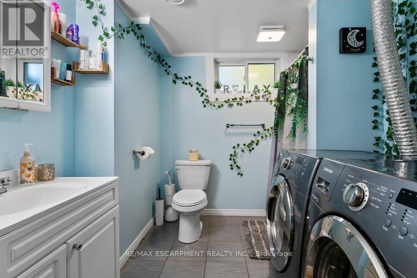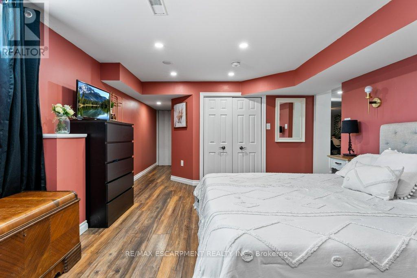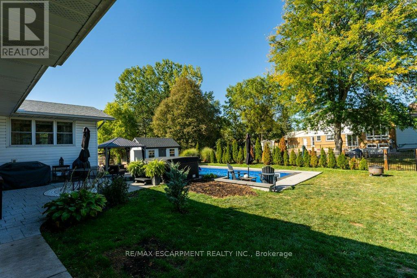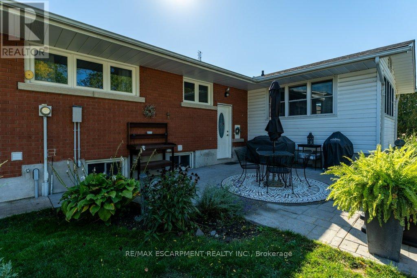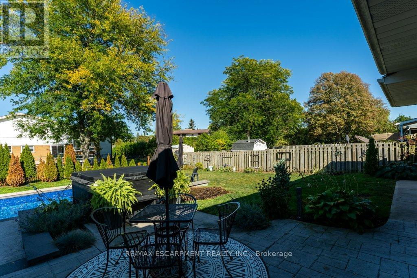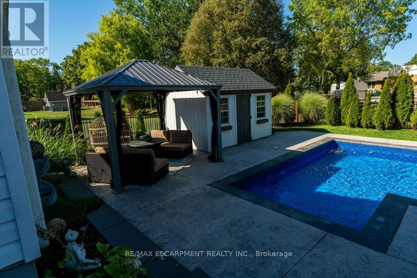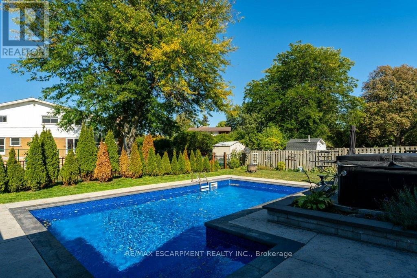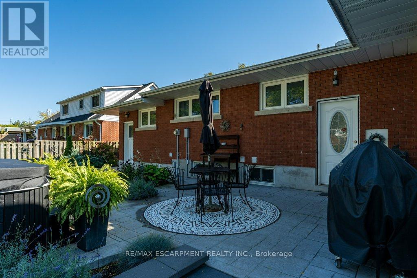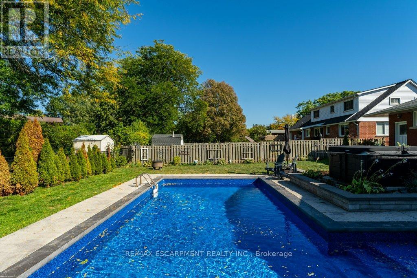6975 Oxford Street Niagara Falls, Ontario L2J 1J3
$759,900
Move right into this immaculate bungalow that awaits a new owner and bring your extended family too! Plan your summer in your newer salt water pool while enjoying the Hot Tub in every season! Great sized family home with added addition where formal dining , living room and main floor family room await. Tons of hardwood flooring here, tons of cabinets in the updated kitchen with great counter space for the meal prep or the baker of family! Easy private access to the in-law suite in the lower level with full kitchen and built in appliances! Get in Niagara where the beauty of the Falls, many parks, Casino, and countless opportunities for events, excellent restaurants and entertainment any day of the week! Updates include Furnace(2021)Central Air (2025) , In-ground Salt Water Pool, Tankless Water Heater (2021), Shingles (2014). Commuters don't shy away the Go Train is available in Niagara too! (id:60365)
Property Details
| MLS® Number | X12437109 |
| Property Type | Single Family |
| Community Name | 207 - Casey |
| AmenitiesNearBy | Hospital, Park, Place Of Worship, Public Transit |
| Features | In-law Suite |
| ParkingSpaceTotal | 7 |
| PoolFeatures | Salt Water Pool |
| PoolType | Inground Pool |
| Structure | Patio(s), Shed |
Building
| BathroomTotal | 3 |
| BedroomsAboveGround | 3 |
| BedroomsBelowGround | 1 |
| BedroomsTotal | 4 |
| Age | 51 To 99 Years |
| Amenities | Fireplace(s) |
| Appliances | Hot Tub, Garage Door Opener Remote(s), Central Vacuum, Water Heater, Blinds, Dishwasher, Dryer, Oven, Stove, Washer, Two Refrigerators |
| ArchitecturalStyle | Bungalow |
| BasementDevelopment | Finished |
| BasementType | Full (finished) |
| ConstructionStyleAttachment | Detached |
| CoolingType | Central Air Conditioning |
| ExteriorFinish | Brick Facing, Vinyl Siding |
| FireplacePresent | Yes |
| FireplaceTotal | 2 |
| FoundationType | Block |
| HalfBathTotal | 1 |
| HeatingFuel | Natural Gas |
| HeatingType | Forced Air |
| StoriesTotal | 1 |
| SizeInterior | 1500 - 2000 Sqft |
| Type | House |
| UtilityWater | Municipal Water |
Parking
| Attached Garage | |
| Garage |
Land
| Acreage | No |
| FenceType | Fully Fenced, Fenced Yard |
| LandAmenities | Hospital, Park, Place Of Worship, Public Transit |
| Sewer | Sanitary Sewer |
| SizeDepth | 130 Ft ,3 In |
| SizeFrontage | 70 Ft ,2 In |
| SizeIrregular | 70.2 X 130.3 Ft |
| SizeTotalText | 70.2 X 130.3 Ft |
Rooms
| Level | Type | Length | Width | Dimensions |
|---|---|---|---|---|
| Basement | Bedroom | 3.94 m | 7.44 m | 3.94 m x 7.44 m |
| Basement | Bathroom | 2.62 m | 2.77 m | 2.62 m x 2.77 m |
| Basement | Utility Room | 4.04 m | 4.09 m | 4.04 m x 4.09 m |
| Basement | Kitchen | 4.44 m | 2.82 m | 4.44 m x 2.82 m |
| Basement | Recreational, Games Room | 7.32 m | 5.11 m | 7.32 m x 5.11 m |
| Main Level | Living Room | 8.59 m | 4.27 m | 8.59 m x 4.27 m |
| Main Level | Dining Room | 4.34 m | 4.22 m | 4.34 m x 4.22 m |
| Main Level | Kitchen | 2.92 m | 5.26 m | 2.92 m x 5.26 m |
| Main Level | Primary Bedroom | 3.96 m | 4.11 m | 3.96 m x 4.11 m |
| Main Level | Bathroom | 1.5 m | 1.88 m | 1.5 m x 1.88 m |
| Main Level | Bedroom | 4.78 m | 3.07 m | 4.78 m x 3.07 m |
| Main Level | Bedroom | 3.76 m | 3.07 m | 3.76 m x 3.07 m |
| Main Level | Bathroom | 2.9 m | 2.16 m | 2.9 m x 2.16 m |
https://www.realtor.ca/real-estate/28935212/6975-oxford-street-niagara-falls-casey-207-casey
Julie Marilyn Swayze
Salesperson
860 Queenston Rd #4b
Hamilton, Ontario L8G 4A8

