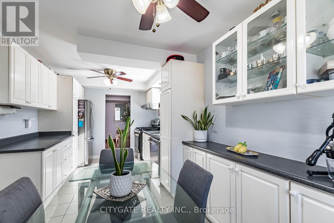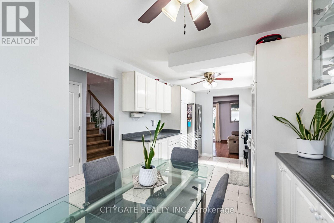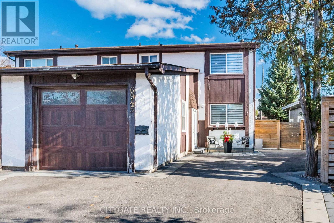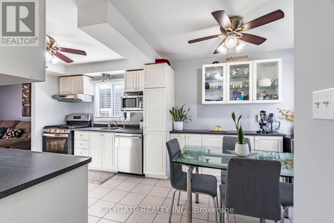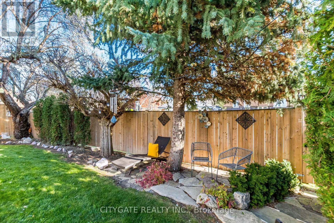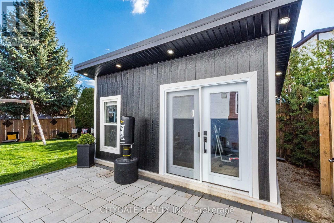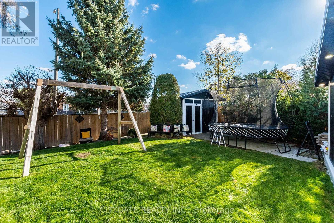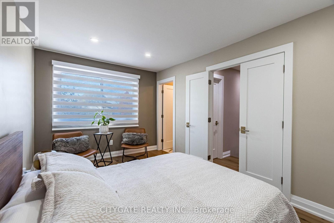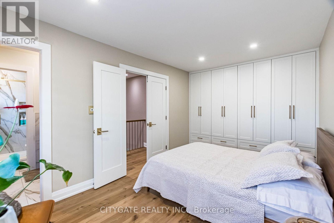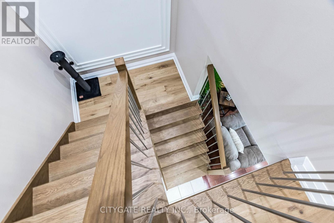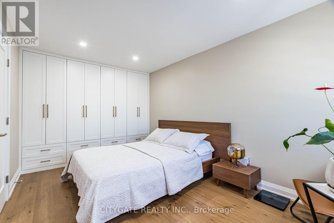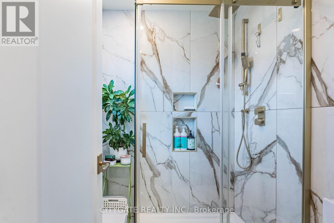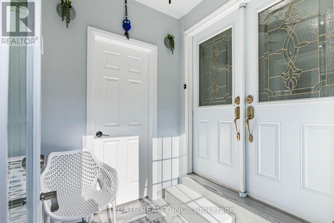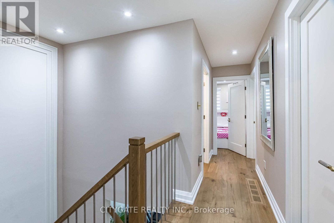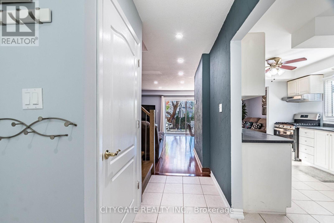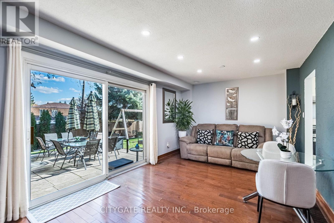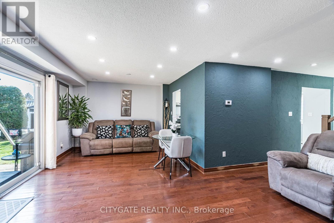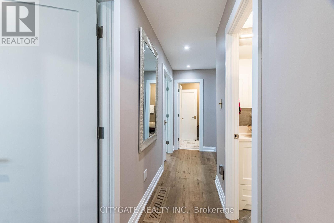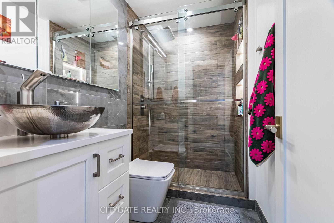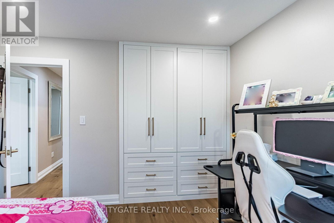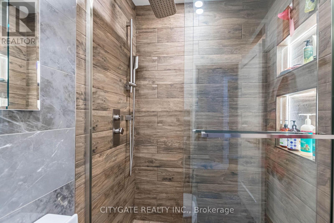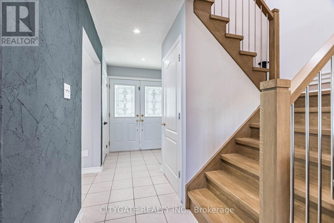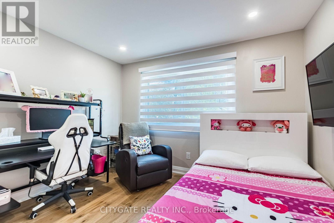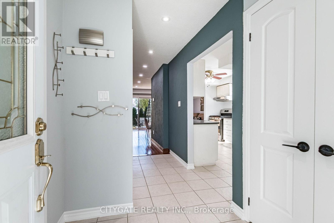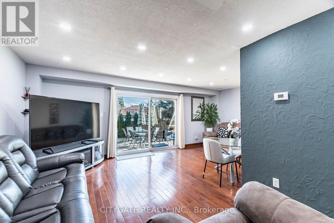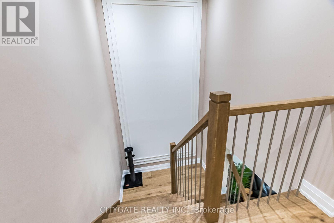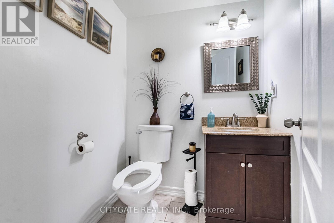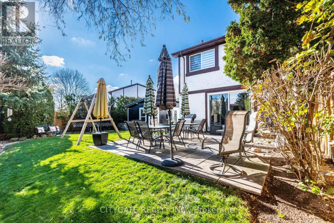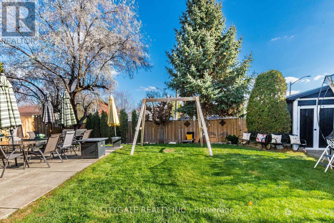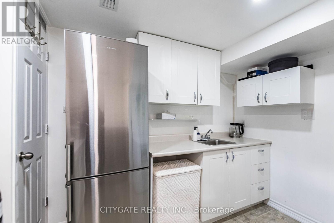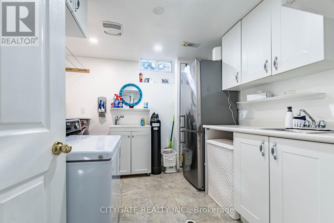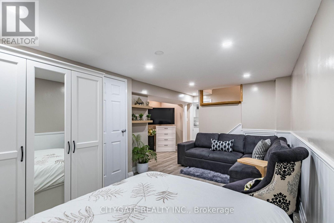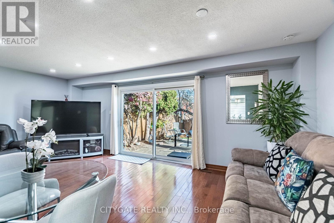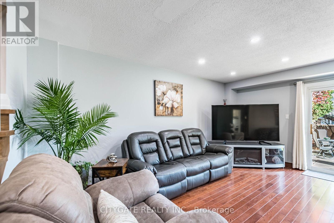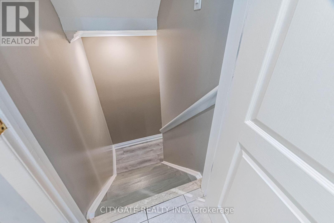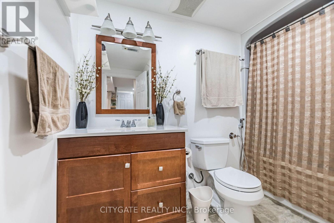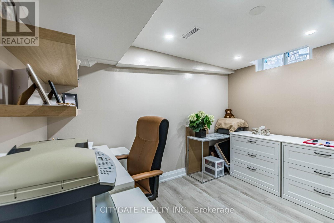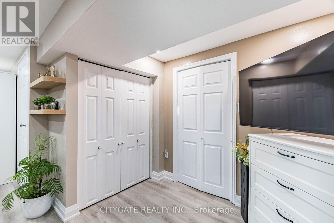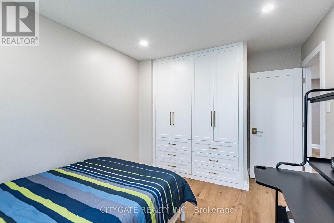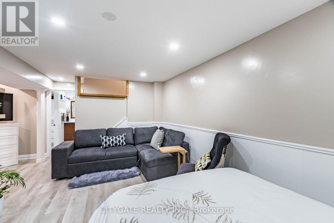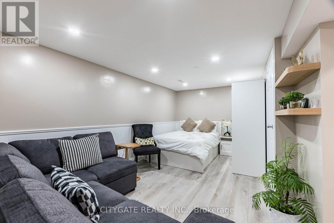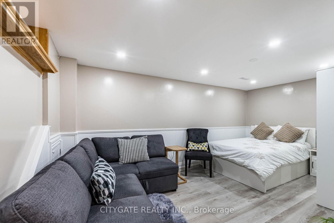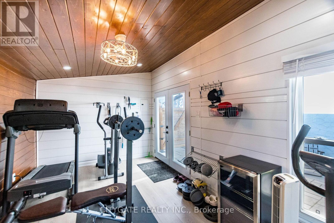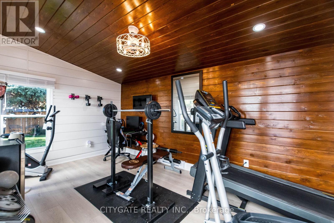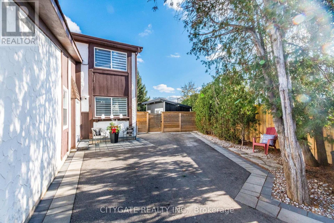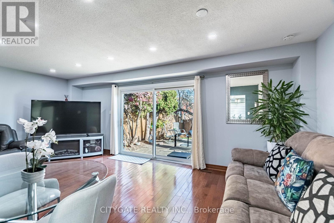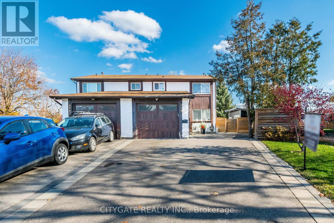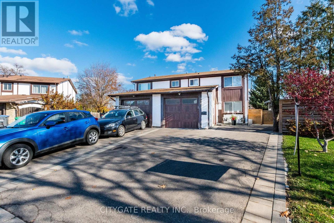6945 Pamplone Mews S Mississauga, Ontario L5N 1S5
$999,999
Welcome Home! **Truly A Gem** Exceptional Value Deserves the Most Discerning Buyer to Appreciate: Thoughtfully Designed and Renovated Top to Bottom with Attention to Every Detail, Approx $180K in Improvements **Definitely a Home to be Proud of and Enjoy for Many Years** True Pride in Ownership, Dutch Clean & Ready to Move-In! 3+1 Bdrm with Custom Built Cabinets, 3 1/2 Renovated Luxury Baths, Dble Door Entry, Modern Eat-In Kitch, SSTL Appliances incl Gas Stove, Pot Lights, Laminate Flooring Thru-Out, New Stairs, Inside Access to Garage, Professionally Fin Basement featuring 4th Bdrm, 3PC Bath, Kitchenette, *Bonus Addition currently used as Gym (Fully Insulated and Power) A Must See! Fully Landscaped Yard, Extra Large Driveway to fit 5+ large cars/trucks. Absolutely Spectacular Family Home! Will not Last. (id:60365)
Property Details
| MLS® Number | W12563868 |
| Property Type | Single Family |
| Community Name | Meadowvale |
| AmenitiesNearBy | Park, Place Of Worship, Schools, Public Transit |
| CommunityFeatures | School Bus |
| EquipmentType | Water Heater |
| Features | In-law Suite |
| ParkingSpaceTotal | 5 |
| RentalEquipmentType | Water Heater |
| Structure | Workshop |
Building
| BathroomTotal | 4 |
| BedroomsAboveGround | 3 |
| BedroomsBelowGround | 1 |
| BedroomsTotal | 4 |
| Appliances | Window Coverings |
| BasementDevelopment | Finished |
| BasementType | Full (finished) |
| ConstructionStyleAttachment | Semi-detached |
| CoolingType | Central Air Conditioning |
| ExteriorFinish | Stucco, Wood |
| FlooringType | Hardwood, Ceramic |
| FoundationType | Concrete |
| HalfBathTotal | 1 |
| HeatingFuel | Natural Gas |
| HeatingType | Forced Air |
| StoriesTotal | 2 |
| SizeInterior | 1500 - 2000 Sqft |
| Type | House |
| UtilityWater | Municipal Water |
Parking
| Garage |
Land
| Acreage | No |
| FenceType | Fenced Yard |
| LandAmenities | Park, Place Of Worship, Schools, Public Transit |
| Sewer | Sanitary Sewer |
| SizeDepth | 122 Ft ,4 In |
| SizeFrontage | 21 Ft ,7 In |
| SizeIrregular | 21.6 X 122.4 Ft ; Pie Shape |
| SizeTotalText | 21.6 X 122.4 Ft ; Pie Shape |
Rooms
| Level | Type | Length | Width | Dimensions |
|---|---|---|---|---|
| Second Level | Primary Bedroom | 17.03 m | 9.97 m | 17.03 m x 9.97 m |
| Second Level | Bedroom 2 | 12.6 m | 9.97 m | 12.6 m x 9.97 m |
| Second Level | Bedroom 3 | 11.58 m | 9.97 m | 11.58 m x 9.97 m |
| Basement | Recreational, Games Room | 16.44 m | 16.47 m | 16.44 m x 16.47 m |
| Basement | Bedroom 4 | 10.7 m | 8.99 m | 10.7 m x 8.99 m |
| Ground Level | Living Room | 17.6 m | 10.93 m | 17.6 m x 10.93 m |
| Ground Level | Dining Room | 10.89 m | 10.24 m | 10.89 m x 10.24 m |
| Ground Level | Kitchen | 17.95 m | 9.97 m | 17.95 m x 9.97 m |
Utilities
| Cable | Available |
| Electricity | Available |
| Sewer | Available |
https://www.realtor.ca/real-estate/29123625/6945-pamplone-mews-s-mississauga-meadowvale-meadowvale
Hamid Aghabaik Lavasani
Salesperson
25-3190 Ridgeway Drive
Mississauga, Ontario L5L 5S8


