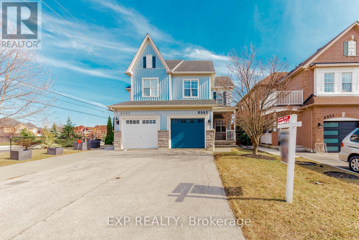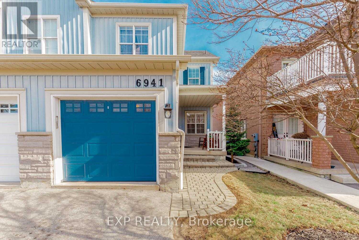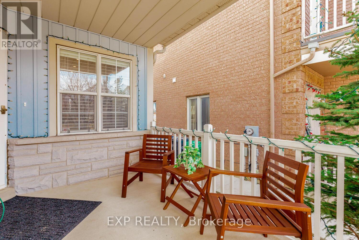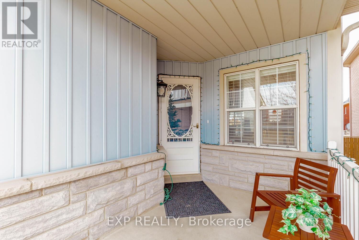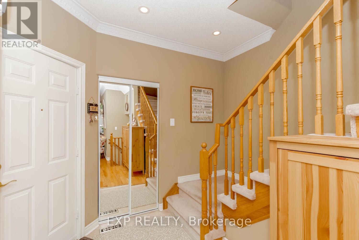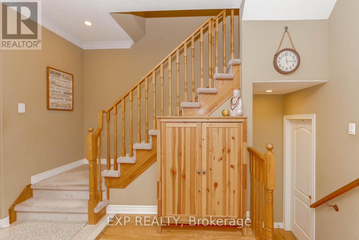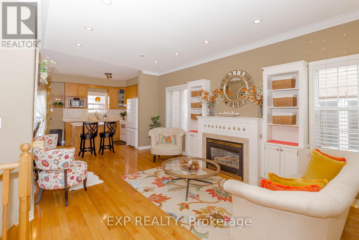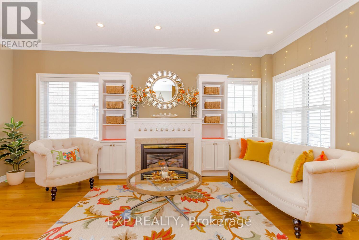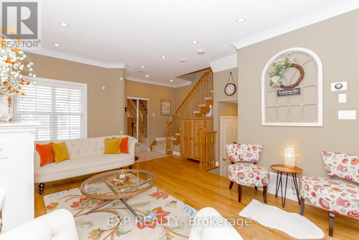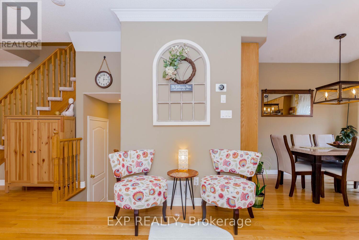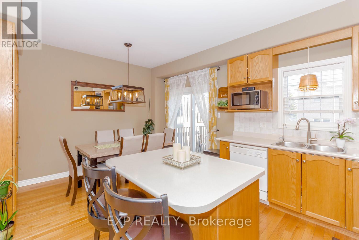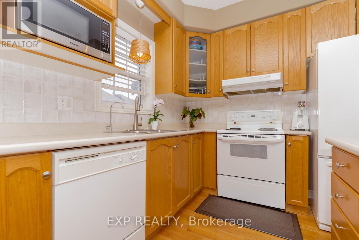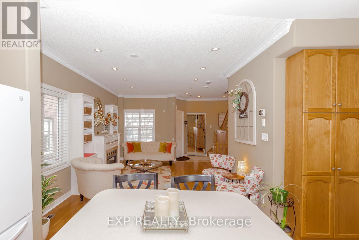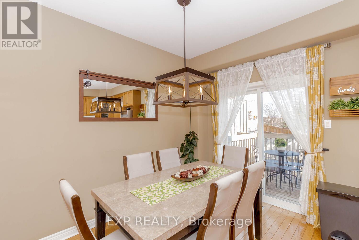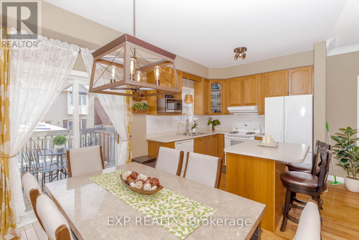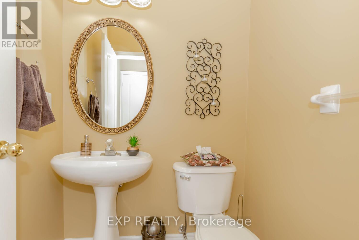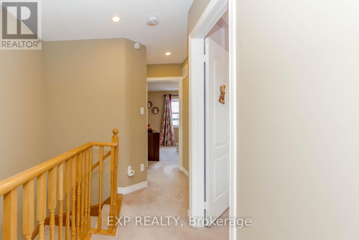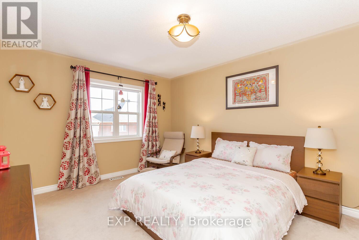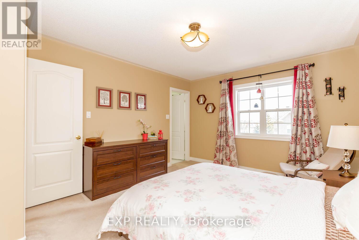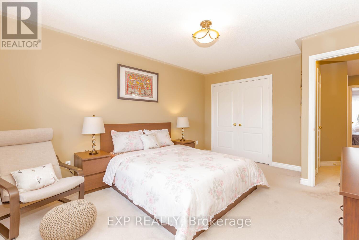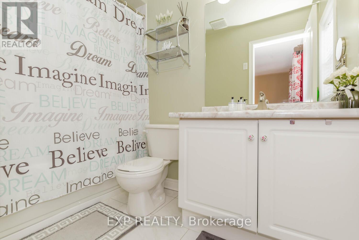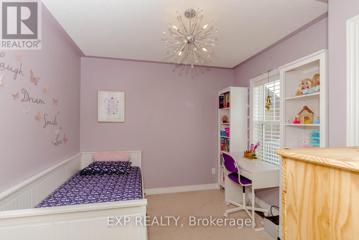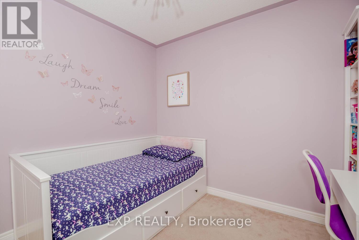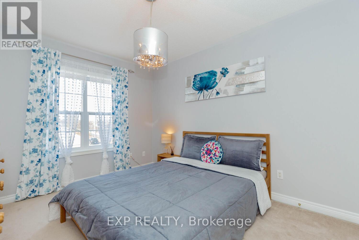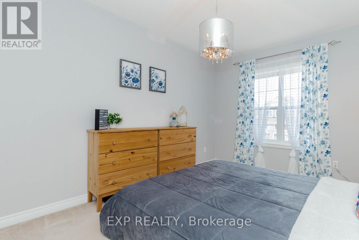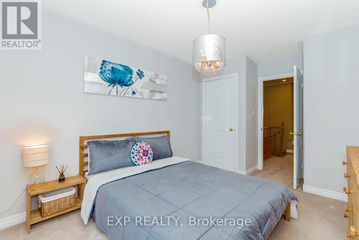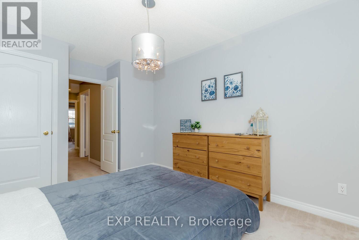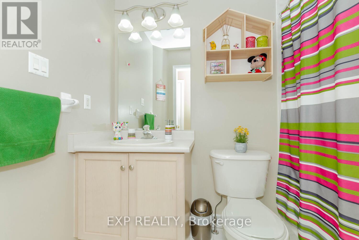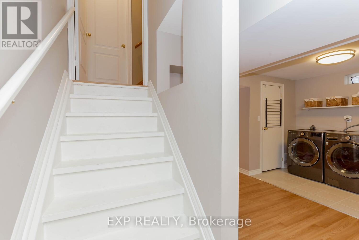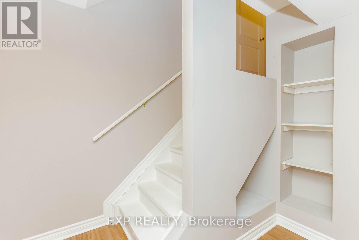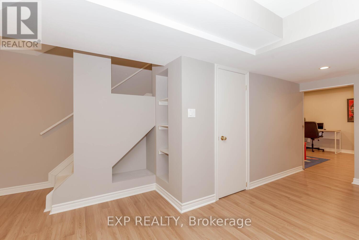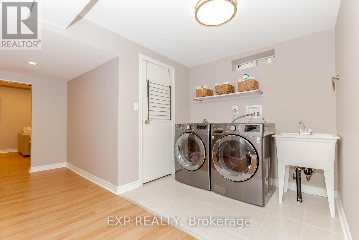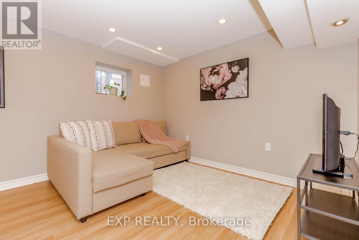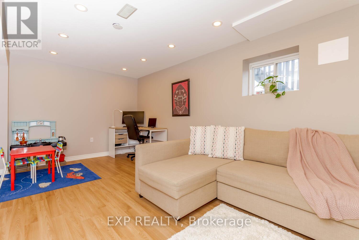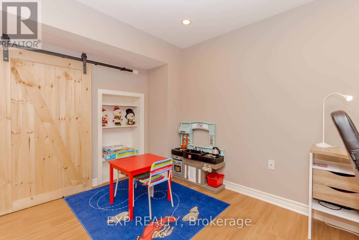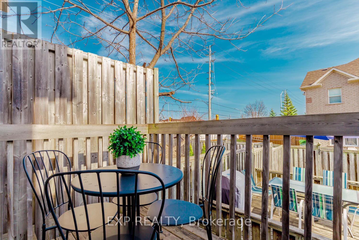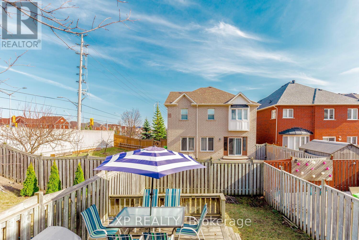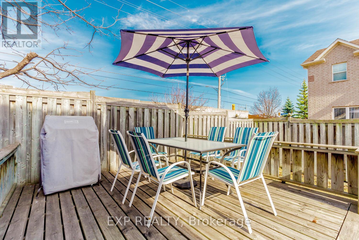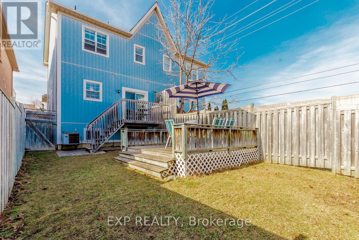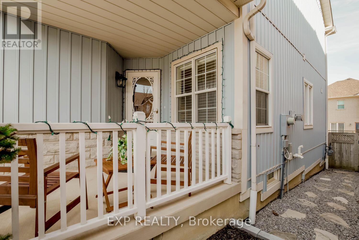6941 Haines Artist Way Mississauga, Ontario L5W 1B6
$3,250 Monthly
Welcome to this beautiful and spacious semi-detached home in the Heritage area of Meadowvale Village. This charming 3-bedroom, 3-bath residence offers an open-concept layout perfect for comfortable family living and effortless entertaining. Step into a warm and inviting living room featuring a cozy gas fireplace and elegant crown moulding. The bright, modern kitchen boasts a centre island, ample cabinetry, and pot lights flowing throughout all levels of the home. Upstairs, the generous primary bedroom offers a serene escape with a 4-piece ensuite complete with a relaxing jacuzzi tub. Two additional well-sized bedrooms provide plenty of space for family, guests, or a home office. The finished basement includes an additional room that can easily serve as a fourth bedroom, hobby room, or private workspace. Enjoy outdoor living on the expansive deck, perfect for summer gatherings and peaceful evenings. With no sidewalk, you'll benefit from extra driveway space for convenient parking. Located close to top-rated schools including St. Marcellinus, as well as parks, transit, and major highways (401/407). Minutes to Heartland Town Centre and the scenic Meadowvale Conservation Area, this home offers both comfort and exceptional convenience. A wonderful opportunity to live in one of Mississauga's most desirable family-friendly neighbourhoods. Don't miss it! (id:60365)
Property Details
| MLS® Number | W12574292 |
| Property Type | Single Family |
| Community Name | Meadowvale Village |
| AmenitiesNearBy | Park, Place Of Worship, Public Transit, Schools |
| ParkingSpaceTotal | 3 |
Building
| BathroomTotal | 3 |
| BedroomsAboveGround | 3 |
| BedroomsTotal | 3 |
| Appliances | Dryer, Stove, Washer, Refrigerator |
| BasementDevelopment | Finished |
| BasementType | N/a (finished) |
| ConstructionStyleAttachment | Semi-detached |
| CoolingType | Central Air Conditioning |
| ExteriorFinish | Vinyl Siding |
| FireplacePresent | Yes |
| FoundationType | Poured Concrete |
| HalfBathTotal | 1 |
| HeatingFuel | Natural Gas |
| HeatingType | Forced Air |
| StoriesTotal | 2 |
| SizeInterior | 1100 - 1500 Sqft |
| Type | House |
| UtilityWater | Municipal Water |
Parking
| Garage |
Land
| Acreage | No |
| LandAmenities | Park, Place Of Worship, Public Transit, Schools |
| Sewer | Sanitary Sewer |
| SizeDepth | 109 Ft ,10 In |
| SizeFrontage | 22 Ft ,3 In |
| SizeIrregular | 22.3 X 109.9 Ft |
| SizeTotalText | 22.3 X 109.9 Ft |
Rooms
| Level | Type | Length | Width | Dimensions |
|---|---|---|---|---|
| Second Level | Primary Bedroom | 4.57 m | 3.6 m | 4.57 m x 3.6 m |
| Second Level | Bedroom | 3.75 m | 2.89 m | 3.75 m x 2.89 m |
| Second Level | Bedroom | 2.94 m | 2.89 m | 2.94 m x 2.89 m |
| Basement | Recreational, Games Room | 4.95 m | 3.3 m | 4.95 m x 3.3 m |
| Main Level | Living Room | 5.48 m | 3.5 m | 5.48 m x 3.5 m |
| Main Level | Dining Room | 3.5 m | 2.59 m | 3.5 m x 2.59 m |
| Main Level | Kitchen | 2.59 m | 2.74 m | 2.59 m x 2.74 m |
Morad Al-Muhandes
Salesperson
4711 Yonge St 10th Flr, 106430
Toronto, Ontario M2N 6K8
Miranda Drexler
Salesperson

