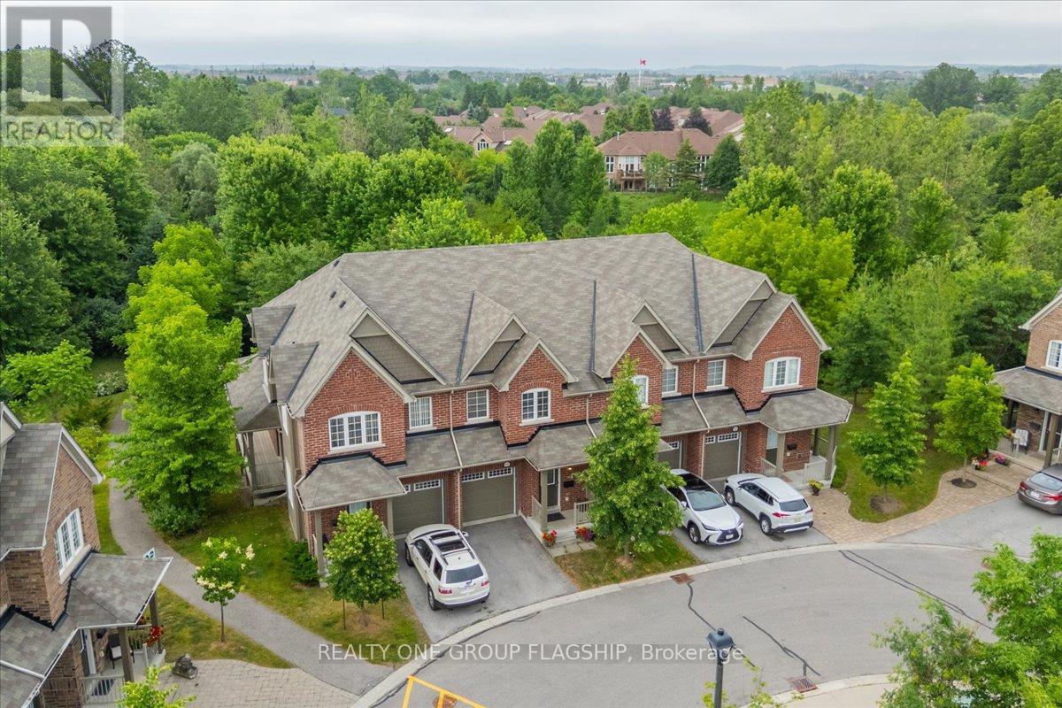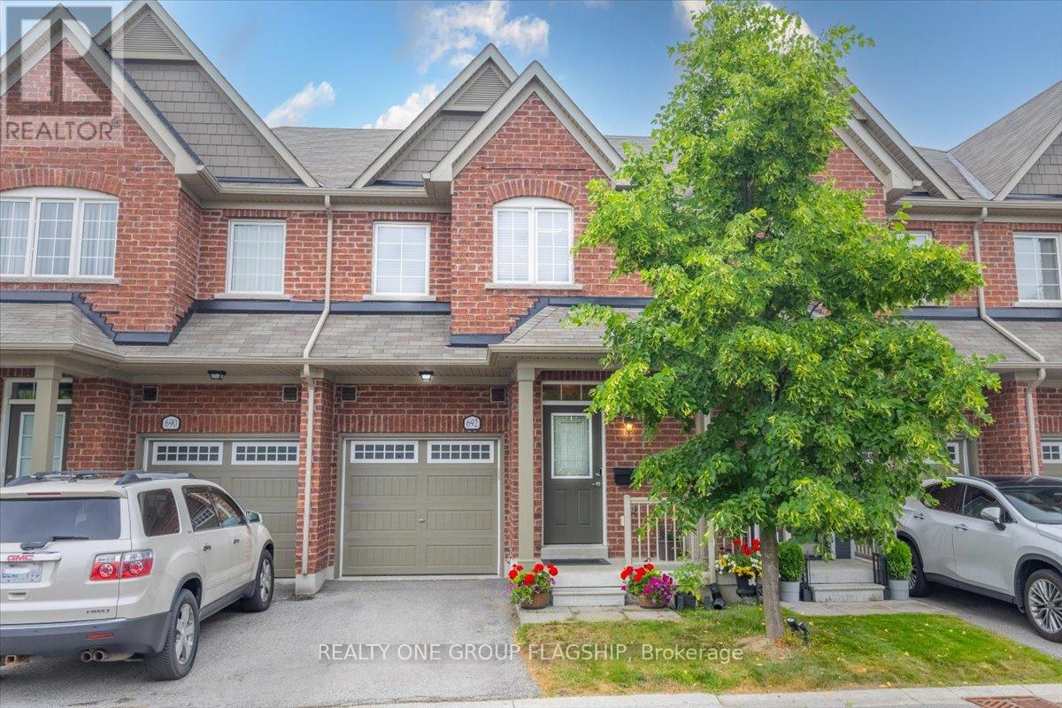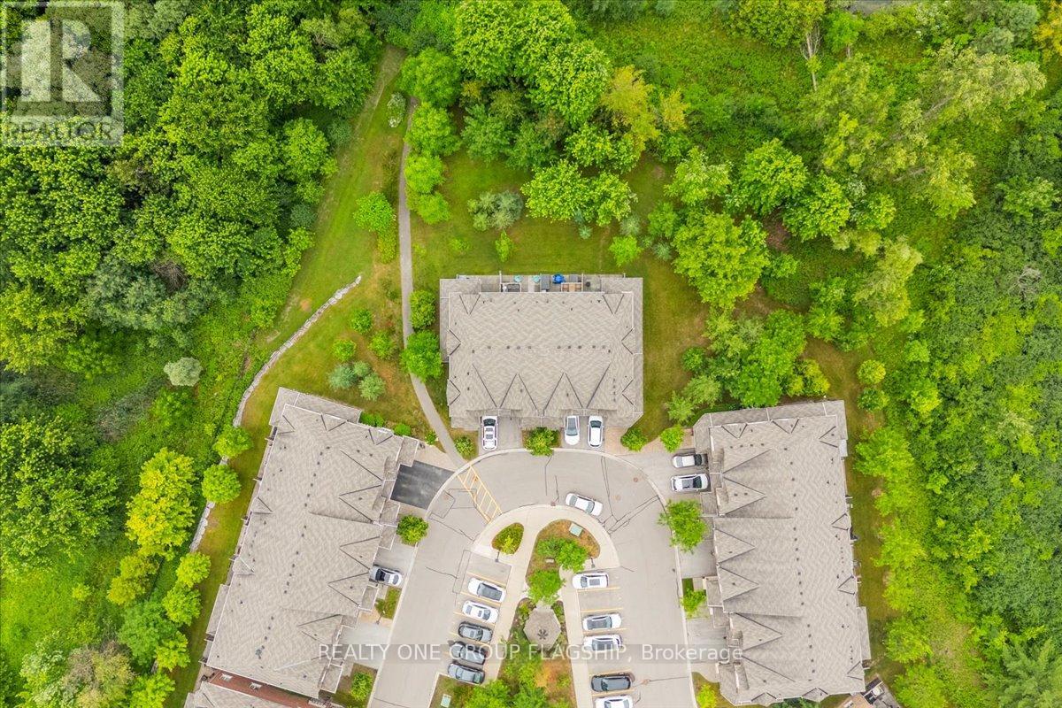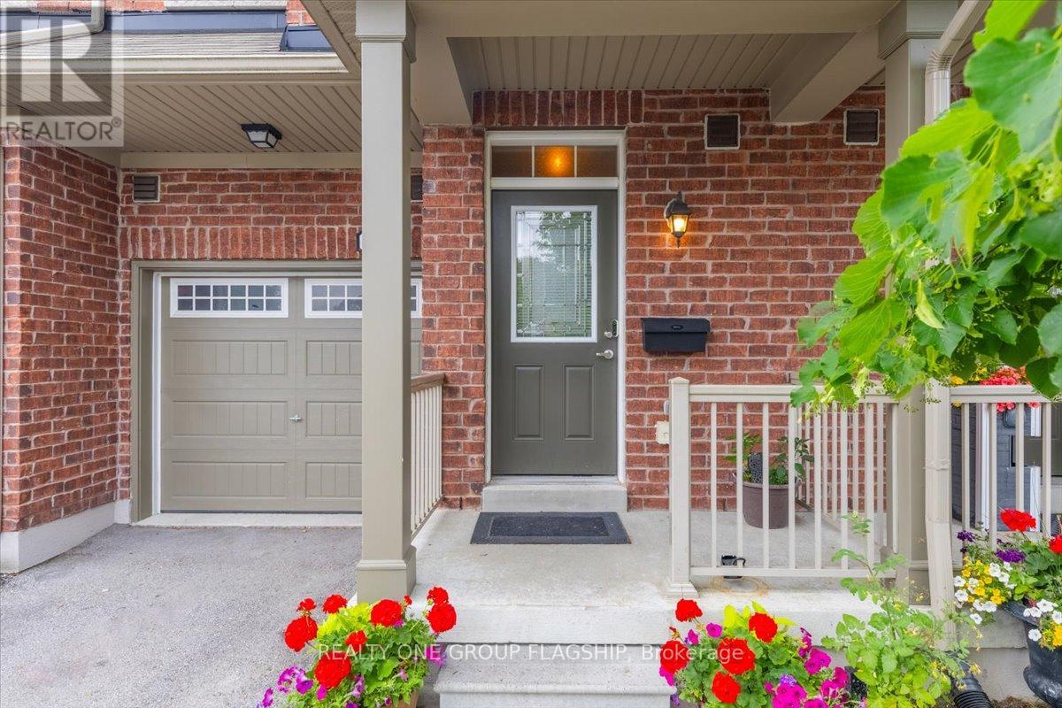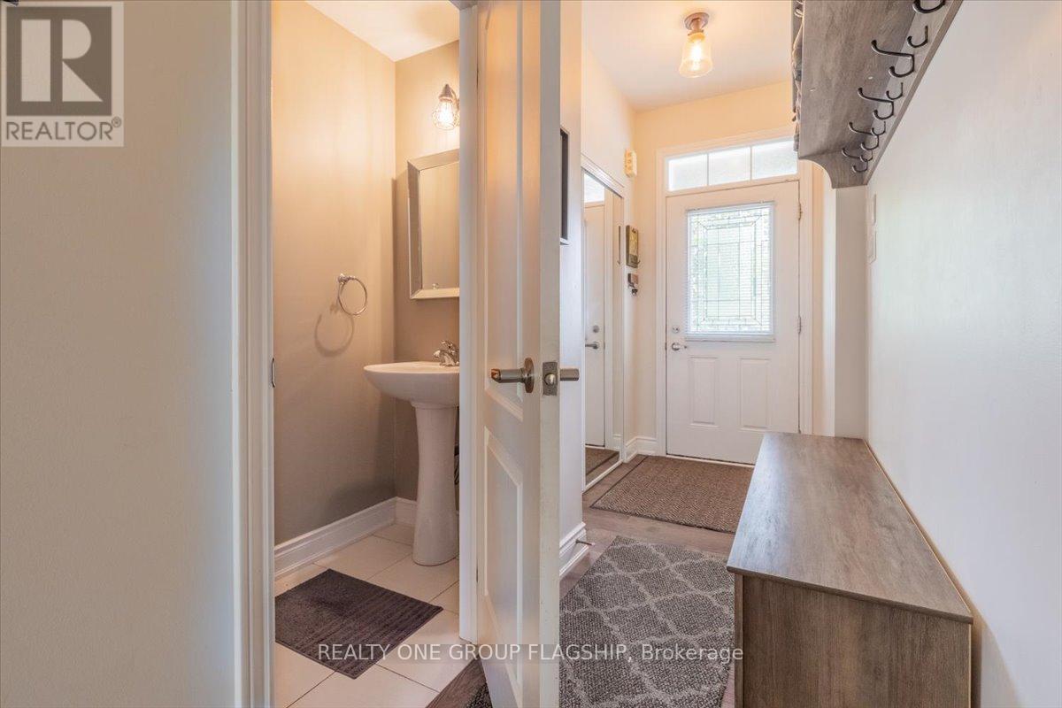692 Wendy Culbert Crescent Newmarket, Ontario L3X 0A4
$985,000Maintenance, Parking
$300.87 Monthly
Maintenance, Parking
$300.87 MonthlyStylish, sun-filled, and backing onto serene greenspace this upgraded executive townhome offers the perfect blend of luxury, nature, and convenience in one of Newmarkets most sought-after communities. Built by Daniels and backing directly onto a protected ravine, this 3+1 bedroom, 4 bathroom home offers rare, uninterrupted views from both the upper balcony and walkout basement a true backyard retreat you'll never want to leave. Inside, you're greeted by a bright and airy open-concept layout with 9' smooth ceilings, crown moulding, pot lights, and rich hardwood flooring throughout the main level. The showpiece white kitchen features tall uppers, soft-close cabinetry, granite counters, stainless steel appliances, and a large island perfect for casual dining or entertaining. Wake up to the sounds of birds, a daily reminder that you're surrounded by nature, even with city conveniences just five minutes away. Grocery stores, banks, restaurants, and major retailers like Home Depot and Canadian Tire are right around the corner, and downtown Newmarket offers weekend farmers markets, live music, and festivals.Upstairs, the spacious primary suite includes dual walk-in closets and a spa-like 4-piece ensuite with glass shower. The professionally finished walkout basement adds a fourth bedroom and opens to one of the largest, most private backyards in the complex ideal for hosting, gardening, or simply soaking in the views. Additional features include low maintenance fees, ample storage, and an oversized garage with inside entry that comfortably fits a large SUV.T his is more than a townhome its a lifestyle. One that combines the tranquility of nature with the energy of Newmarket. Welcome home. (id:60365)
Property Details
| MLS® Number | N12257565 |
| Property Type | Single Family |
| Community Name | Stonehaven-Wyndham |
| AmenitiesNearBy | Schools |
| CommunityFeatures | Pet Restrictions, School Bus |
| EquipmentType | Water Heater |
| Features | Cul-de-sac, Wooded Area, Conservation/green Belt, Balcony, In Suite Laundry |
| ParkingSpaceTotal | 2 |
| RentalEquipmentType | Water Heater |
| Structure | Deck |
Building
| BathroomTotal | 4 |
| BedroomsAboveGround | 3 |
| BedroomsBelowGround | 1 |
| BedroomsTotal | 4 |
| Appliances | Water Heater, Central Vacuum, Dishwasher, Dryer, Microwave, Stove, Washer, Refrigerator |
| BasementDevelopment | Finished |
| BasementFeatures | Walk Out |
| BasementType | N/a (finished) |
| CoolingType | Central Air Conditioning |
| ExteriorFinish | Brick |
| FoundationType | Poured Concrete |
| HalfBathTotal | 1 |
| HeatingFuel | Natural Gas |
| HeatingType | Forced Air |
| StoriesTotal | 2 |
| SizeInterior | 1400 - 1599 Sqft |
| Type | Row / Townhouse |
Parking
| Attached Garage | |
| Garage |
Land
| Acreage | No |
| LandAmenities | Schools |
| ZoningDescription | R4-r-82 |
Rooms
| Level | Type | Length | Width | Dimensions |
|---|---|---|---|---|
| Second Level | Primary Bedroom | 4.98 m | 3.96 m | 4.98 m x 3.96 m |
| Second Level | Bedroom | 5.74 m | 2.9 m | 5.74 m x 2.9 m |
| Second Level | Bedroom | 4.57 m | 2.95 m | 4.57 m x 2.95 m |
| Basement | Bedroom | 6.05 m | 4.85 m | 6.05 m x 4.85 m |
| Basement | Laundry Room | 2.84 m | 1.98 m | 2.84 m x 1.98 m |
| Basement | Utility Room | 2.84 m | 1.7 m | 2.84 m x 1.7 m |
| Main Level | Kitchen | 3.45 m | 2.74 m | 3.45 m x 2.74 m |
| Main Level | Dining Room | 3.45 m | 2.3 m | 3.45 m x 2.3 m |
| Main Level | Living Room | 5.05 m | 3.33 m | 5.05 m x 3.33 m |
Kamila Rose
Salesperson
1377 The Queensway #101
Toronto, Ontario M8Z 1T1

