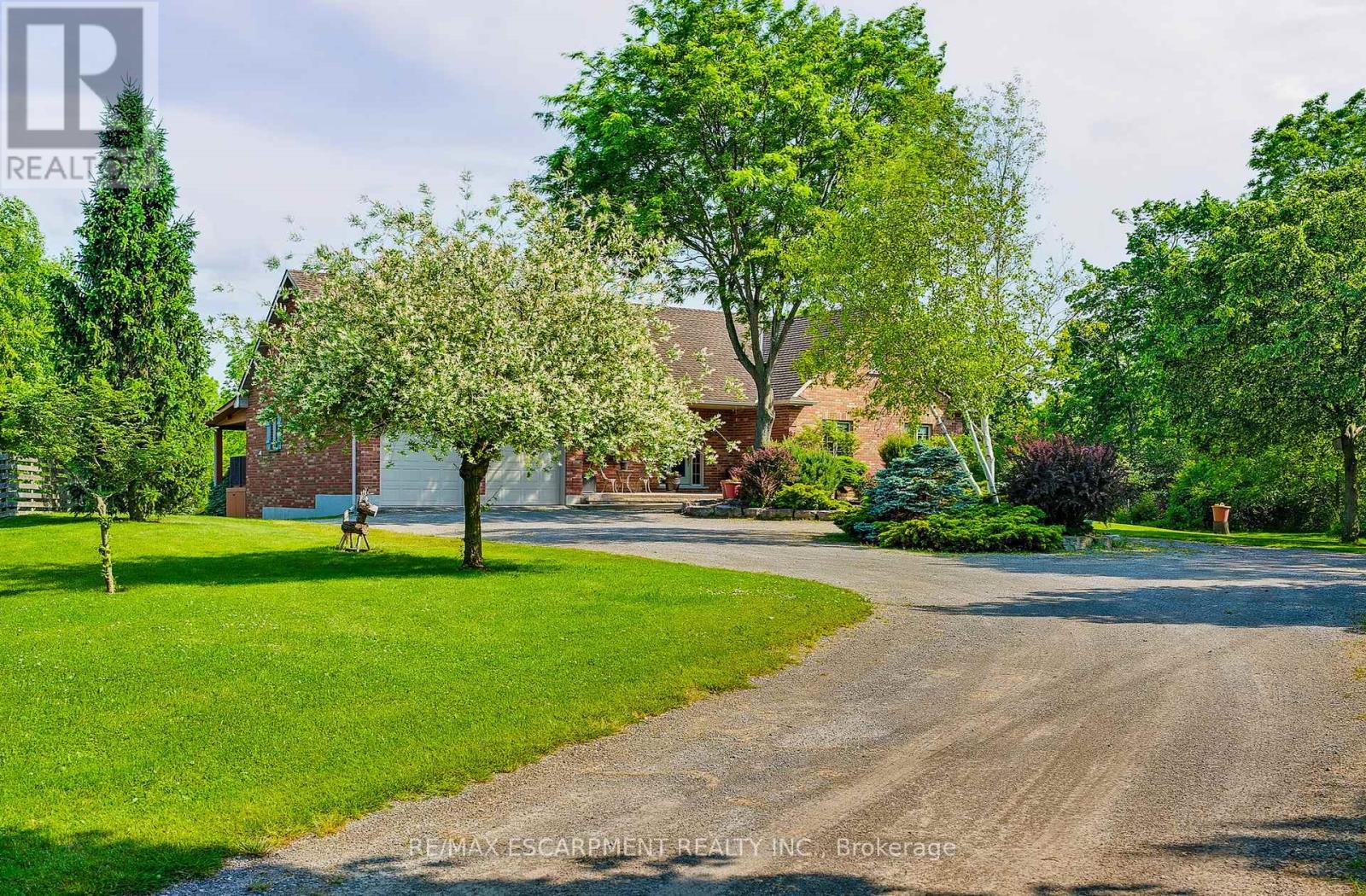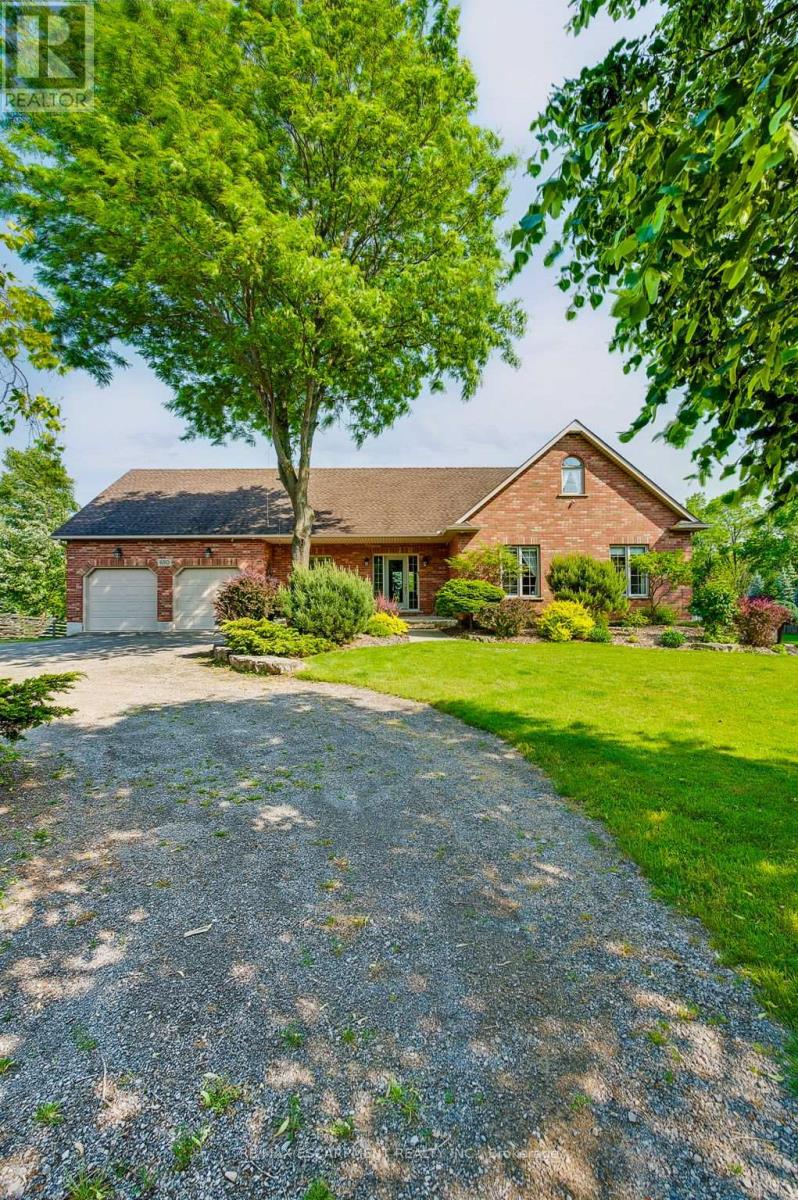4 Bedroom
3 Bathroom
1500 - 2000 sqft
Bungalow
Fireplace
Above Ground Pool
Central Air Conditioning
Forced Air
Landscaped
$1,999,900
Welcome to a nature lovers dream! This stunning all-brick bungalow sits on just under 1.8 acres of complete privacy, backing onto the RBG Arboretum Gardens & Hopkins Tract with a meandering creek along the side of the property. Surrounded by custom landscaping & hundreds of trees, this property offers peace, beauty & function in perfect harmony. Step inside to discover 9 ceilings with elegant crown mouldings, oak hardwood flooring & a vaulted ceiling in the kitchen/dining & living room, complete with a cozy gas fireplace. The open-concept kitchen features a gas range and RO water system, perfect for home chefs. The dining room opens to a spectacular 16x32 covered cedar deckideal for watching deer, birds & other wildlife in their natural setting. The home offers 3+1 bedrooms and 3 bathrooms including a primary suite with an ensuite bath, custom crown moulding & a gas fireplace. The main floor also includes a laundry/mud room with pantry access directly off the 2-car attached garage. Downstairs, the fully finished basement has vinyl plank flooring, quartz feature walls, a spacious second kitchen with rough-in for stove & fridge, large dining area, home office, rec room, additional bedroom, 3-piece bathroom, utility room with pet wash station & ample storage throughoutall accented by stylish shiplap ceilings and LED pot lights and sconces. Outdoors, enjoy a 27 above-ground heated pool, a generous firepit area for entertaining and a separate half acre fenced dog run. The oversized 24x32 detached workshop comes equipped with power, heat & 15 steel workbench, offering endless possibilities for hobbyists or contractors. A wrought iron entrance gate adds security & curb appeal while a separate animal barn with five compartments enhances the versatility of this one-of-a-kind property. Just minutes from all major amenities, the GO station, and easy highway access (QEW/403/6), this home is the perfect blend of rural tranquility and urban convenience. RSA. (id:60365)
Property Details
|
MLS® Number
|
X12224741 |
|
Property Type
|
Single Family |
|
Community Name
|
Dundas |
|
AmenitiesNearBy
|
Park, Place Of Worship |
|
EquipmentType
|
None |
|
Features
|
Irregular Lot Size, Ravine, Partially Cleared, Conservation/green Belt, Sump Pump |
|
ParkingSpaceTotal
|
15 |
|
PoolType
|
Above Ground Pool |
|
RentalEquipmentType
|
None |
|
Structure
|
Deck, Barn, Workshop |
Building
|
BathroomTotal
|
3 |
|
BedroomsAboveGround
|
3 |
|
BedroomsBelowGround
|
1 |
|
BedroomsTotal
|
4 |
|
Age
|
16 To 30 Years |
|
Appliances
|
Garage Door Opener Remote(s), Central Vacuum, Water Purifier, Dishwasher, Dryer, Microwave, Stove, Washer, Window Coverings, Refrigerator |
|
ArchitecturalStyle
|
Bungalow |
|
BasementDevelopment
|
Finished |
|
BasementType
|
Full (finished) |
|
ConstructionStyleAttachment
|
Detached |
|
CoolingType
|
Central Air Conditioning |
|
ExteriorFinish
|
Brick |
|
FireplacePresent
|
Yes |
|
FireplaceTotal
|
3 |
|
FoundationType
|
Poured Concrete |
|
HeatingFuel
|
Natural Gas |
|
HeatingType
|
Forced Air |
|
StoriesTotal
|
1 |
|
SizeInterior
|
1500 - 2000 Sqft |
|
Type
|
House |
|
UtilityWater
|
Municipal Water |
Parking
Land
|
Acreage
|
No |
|
LandAmenities
|
Park, Place Of Worship |
|
LandscapeFeatures
|
Landscaped |
|
Sewer
|
Septic System |
|
SizeDepth
|
301 Ft ,3 In |
|
SizeFrontage
|
216 Ft ,10 In |
|
SizeIrregular
|
216.9 X 301.3 Ft |
|
SizeTotalText
|
216.9 X 301.3 Ft|1/2 - 1.99 Acres |
|
ZoningDescription
|
Ru/s-58 |
Rooms
| Level |
Type |
Length |
Width |
Dimensions |
|
Basement |
Bedroom |
3.73 m |
4.39 m |
3.73 m x 4.39 m |
|
Basement |
Utility Room |
4.8 m |
3.23 m |
4.8 m x 3.23 m |
|
Basement |
Bathroom |
3.17 m |
3.23 m |
3.17 m x 3.23 m |
|
Basement |
Recreational, Games Room |
13.77 m |
7.65 m |
13.77 m x 7.65 m |
|
Basement |
Office |
3.02 m |
3.78 m |
3.02 m x 3.78 m |
|
Main Level |
Kitchen |
4.83 m |
3.35 m |
4.83 m x 3.35 m |
|
Main Level |
Dining Room |
3.38 m |
3.38 m |
3.38 m x 3.38 m |
|
Main Level |
Family Room |
5.59 m |
4.65 m |
5.59 m x 4.65 m |
|
Main Level |
Laundry Room |
2.44 m |
2.36 m |
2.44 m x 2.36 m |
|
Main Level |
Bedroom |
3.56 m |
4.14 m |
3.56 m x 4.14 m |
|
Main Level |
Bedroom |
3.53 m |
4.14 m |
3.53 m x 4.14 m |
|
Main Level |
Primary Bedroom |
4.8 m |
3.86 m |
4.8 m x 3.86 m |
|
Main Level |
Mud Room |
3.48 m |
3.38 m |
3.48 m x 3.38 m |
https://www.realtor.ca/real-estate/28477070/690-york-road-hamilton-dundas-dundas













































