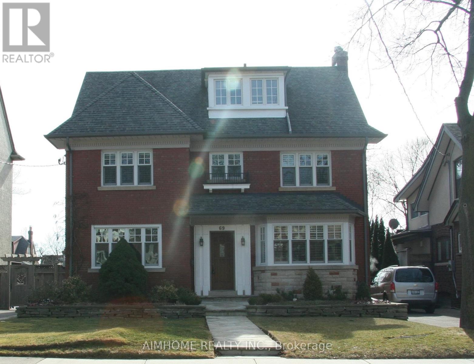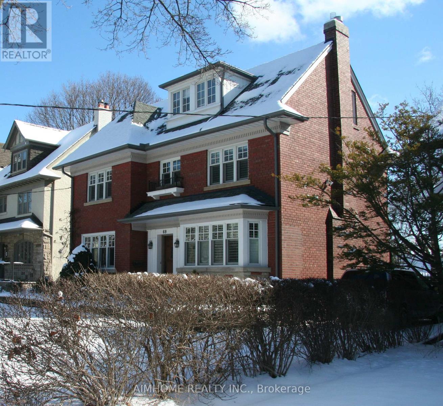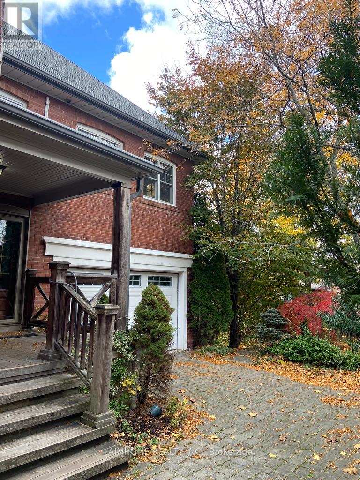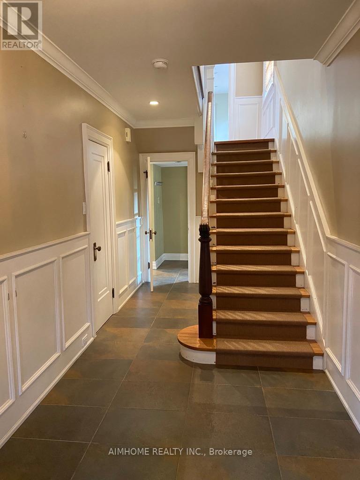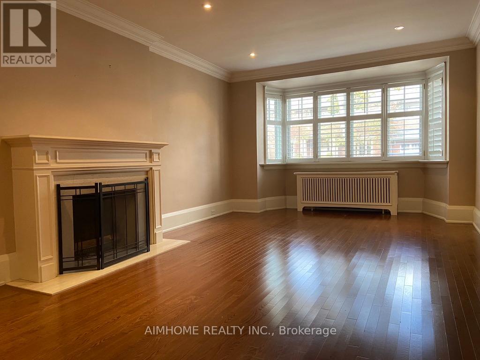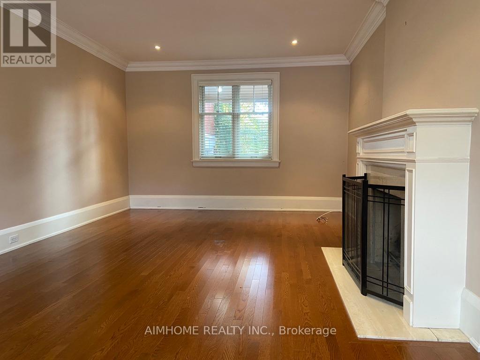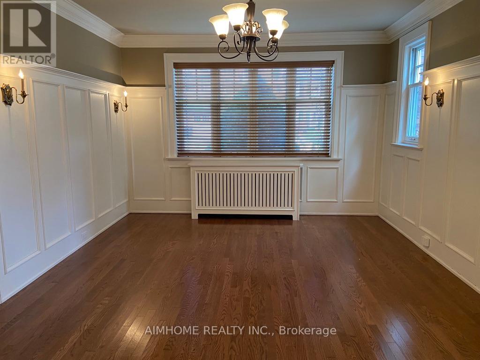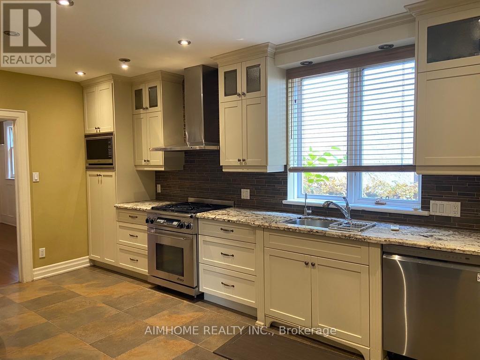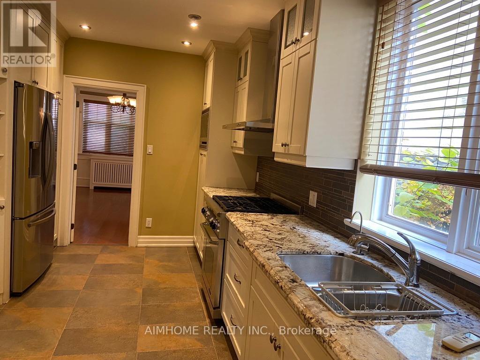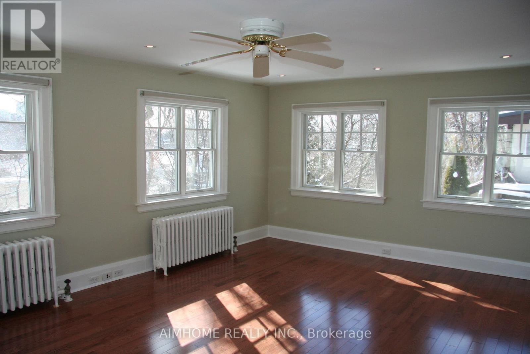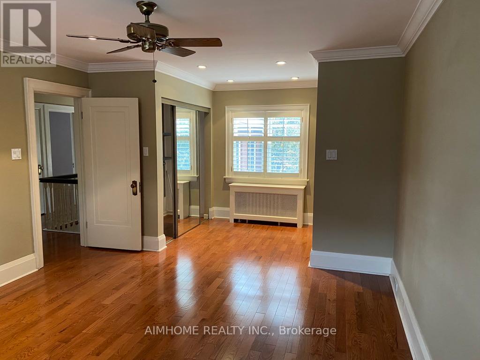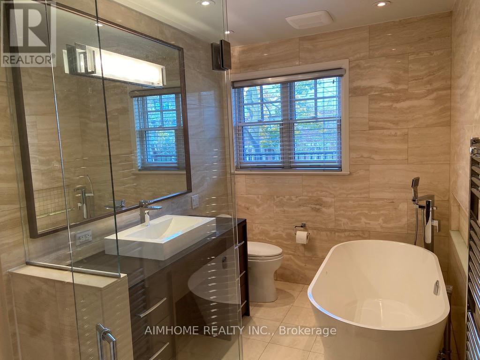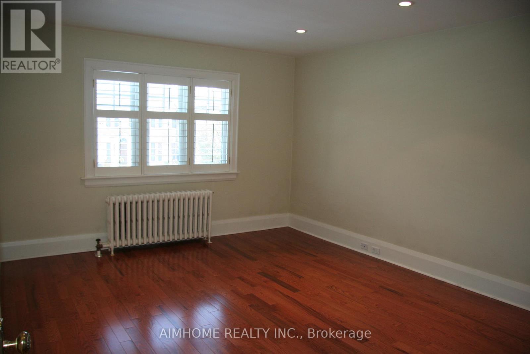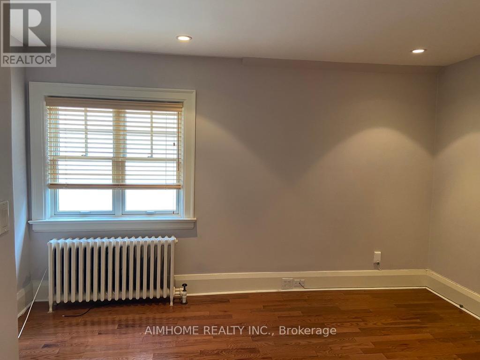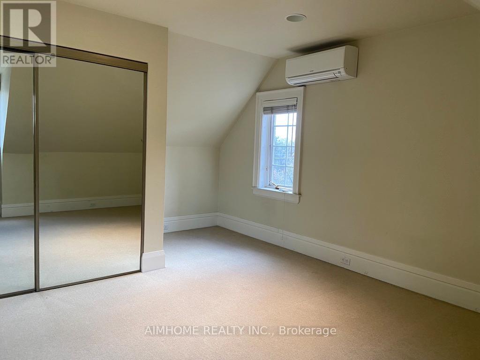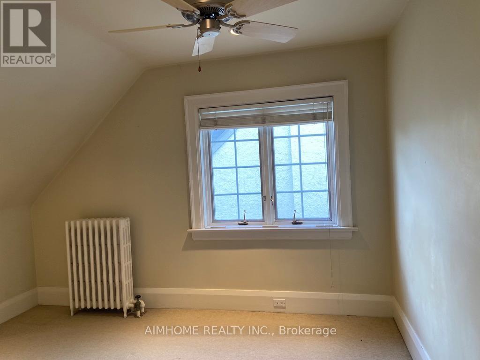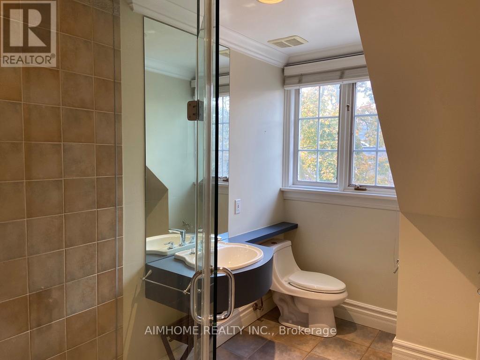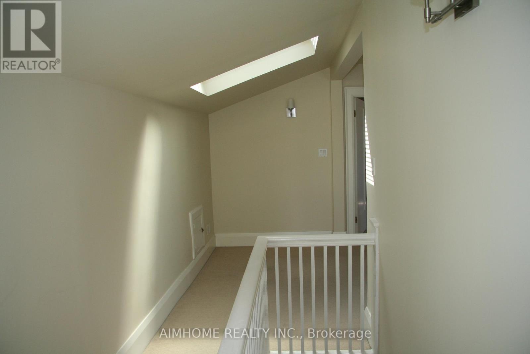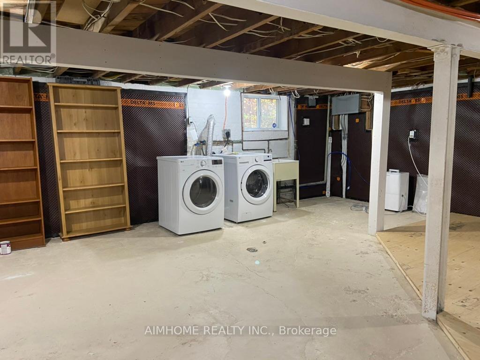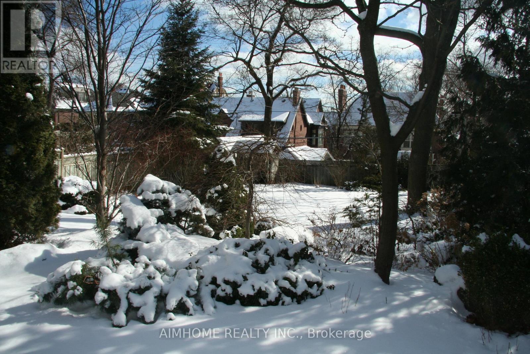69 St Leonards Avenue Toronto, Ontario M4N 1K4
5 Bedroom
3 Bathroom
2500 - 3000 sqft
Fireplace
Wall Unit
Hot Water Radiator Heat
$6,900 Monthly
Elegant 2 1/2 Story 5 Bed Room Home In The Heart Of Desirable Lawrence Park. S.S Kitchen Appliance With Beautiful Gourmet Kitchen, Spa Bath, Heated Tile Floor , Sunny And Spacious Family Room Overlook South Facing Private Garden. Walk To Subway & Shop Of Yonge Street. Great School Area. (id:60365)
Property Details
| MLS® Number | C12464769 |
| Property Type | Single Family |
| Community Name | Lawrence Park South |
| ParkingSpaceTotal | 4 |
Building
| BathroomTotal | 3 |
| BedroomsAboveGround | 5 |
| BedroomsTotal | 5 |
| Amenities | Fireplace(s) |
| Appliances | Garage Door Opener Remote(s), Water Heater, Dishwasher, Refrigerator |
| BasementDevelopment | Unfinished |
| BasementType | N/a (unfinished) |
| ConstructionStyleAttachment | Detached |
| CoolingType | Wall Unit |
| ExteriorFinish | Brick |
| FireplacePresent | Yes |
| FlooringType | Tile, Hardwood |
| FoundationType | Unknown |
| HalfBathTotal | 3 |
| HeatingFuel | Natural Gas |
| HeatingType | Hot Water Radiator Heat |
| StoriesTotal | 3 |
| SizeInterior | 2500 - 3000 Sqft |
| Type | House |
| UtilityWater | Municipal Water |
Parking
| Garage |
Land
| Acreage | No |
| Sewer | Sanitary Sewer |
| SizeDepth | 150 Ft |
| SizeFrontage | 50 Ft |
| SizeIrregular | 50 X 150 Ft |
| SizeTotalText | 50 X 150 Ft |
Rooms
| Level | Type | Length | Width | Dimensions |
|---|---|---|---|---|
| Second Level | Family Room | 6.02 m | 4.37 m | 6.02 m x 4.37 m |
| Second Level | Primary Bedroom | 4.67 m | 3.84 m | 4.67 m x 3.84 m |
| Second Level | Bedroom | 4 m | 3.76 m | 4 m x 3.76 m |
| Second Level | Bedroom | 3.76 m | 3.66 m | 3.76 m x 3.66 m |
| Third Level | Bedroom | 3.76 m | 3.66 m | 3.76 m x 3.66 m |
| Third Level | Bedroom | 4.04 m | 3.78 m | 4.04 m x 3.78 m |
| Ground Level | Foyer | 3.66 m | 2.13 m | 3.66 m x 2.13 m |
| Ground Level | Living Room | 7.49 m | 3.81 m | 7.49 m x 3.81 m |
| Ground Level | Dining Room | 4.98 m | 3.76 m | 4.98 m x 3.76 m |
| Ground Level | Kitchen | 6.02 m | 4.37 m | 6.02 m x 4.37 m |
Utilities
| Electricity | Available |
| Sewer | Available |
Michael Gao
Salesperson
Aimhome Realty Inc.

