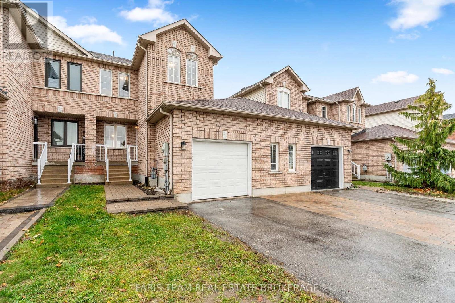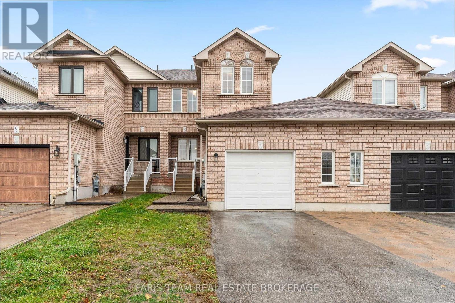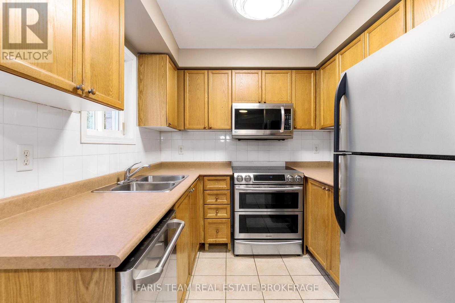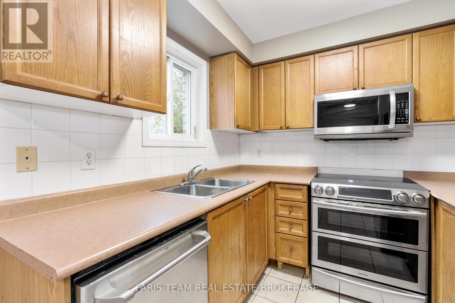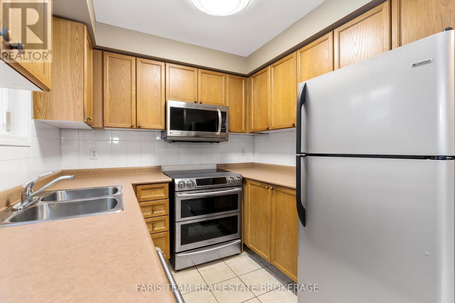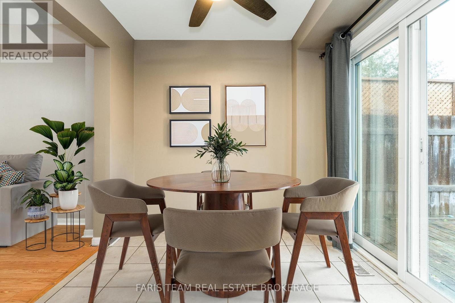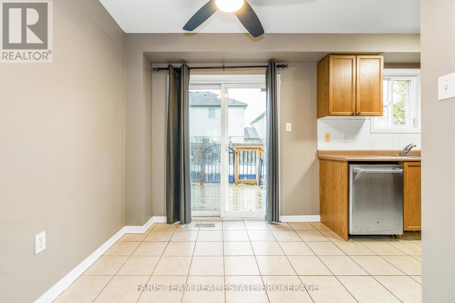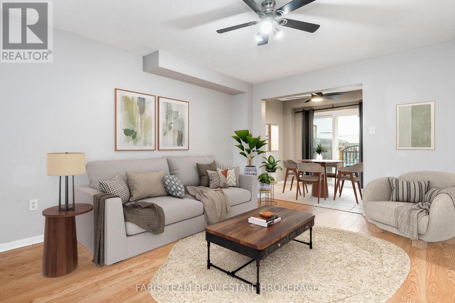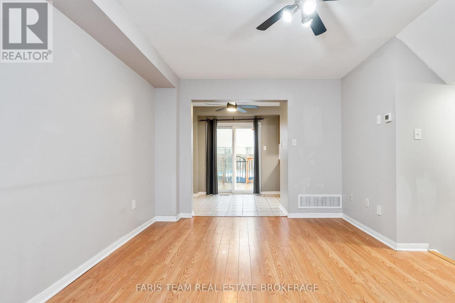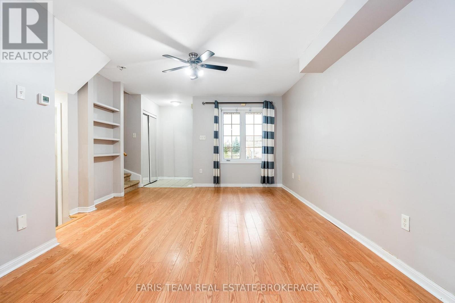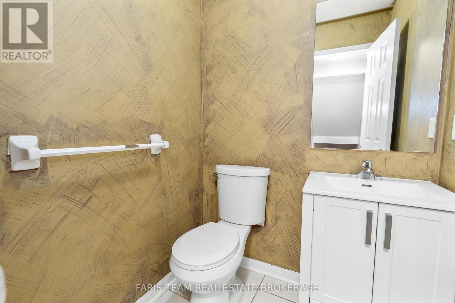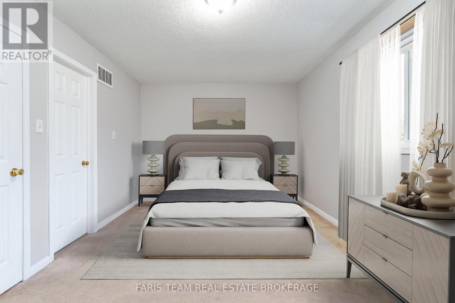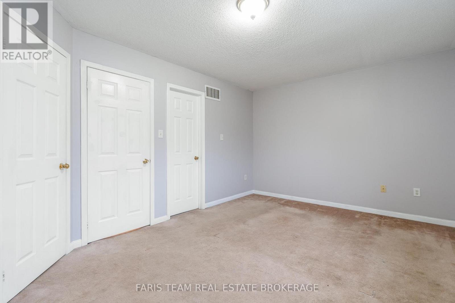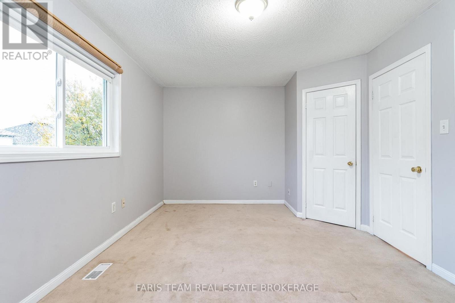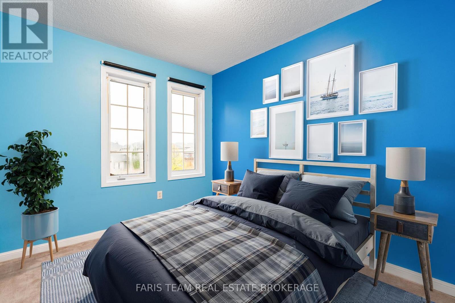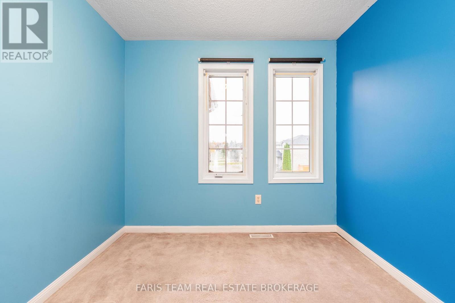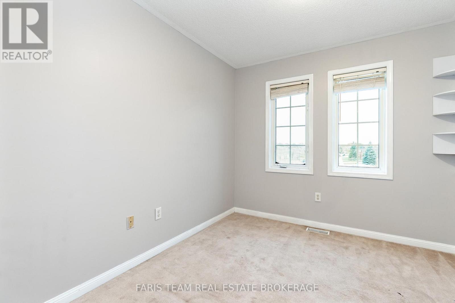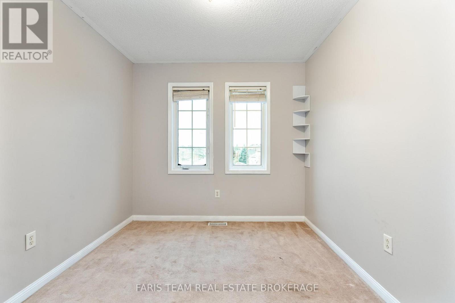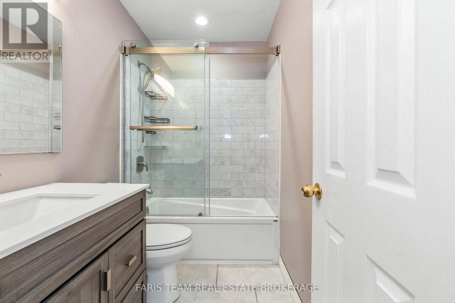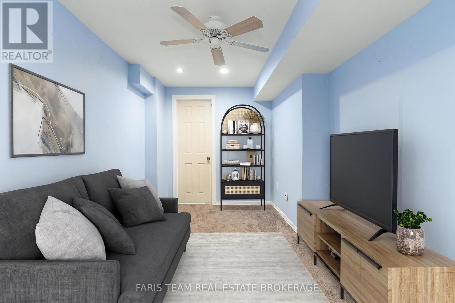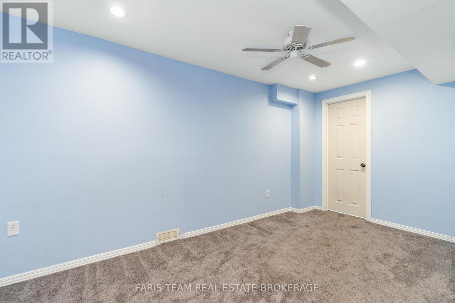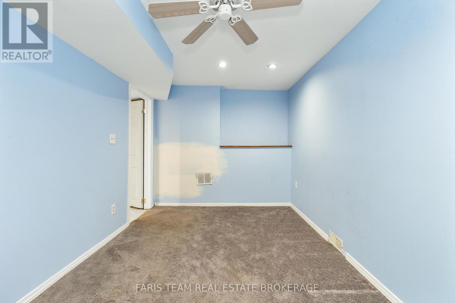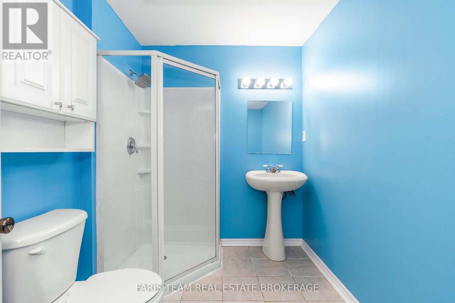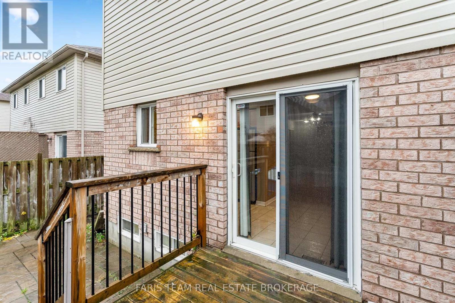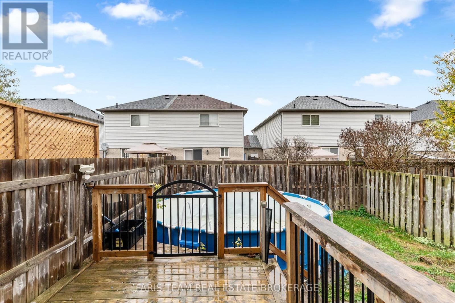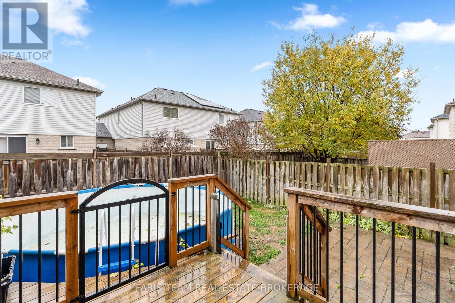69 Pringle Drive Barrie, Ontario L4N 0R2
$550,000
Top 5 Reasons You Will Love This Home: 1) Located in a vibrant, family-friendly neighbourhood with plenty of kids around, featuring an expanded interlock driveway for extra parking and added curb appeal, just a short 5-minute walk to a large park with greenspace, a basketball court, and more 2) Enjoy peace of mind knowing this home has been thoughtfully updated with sprayfoam insulation in the basement (2025), a new furnace (2025), a new front door (2025), freshly painted main level and upper level (2025), a new roof (2020), and central air conditioner (2012) 3) Retreat to an expansive primary suite highlighted by a walk-in closet and a tastefully designed semi-ensuite for added comfort and privacy 4) Perfect for commuters, under 10 minutes to Highway 400 north and south access, near gas stations, grocery stores, and dining options, with public transit at your doorstep and convenient school bus pick-up for families 5) The lower level expands your living space with a flexible bonus room complete with its own bathroom and easy backyard access through the garage, creating the ideal spot for guests, hobbies, or relaxing movie nights. 1,193 above grade sq.ft. plus a partially finished basement. *Please note some images have been virtually staged to show the potential of the home. (id:60365)
Property Details
| MLS® Number | S12518200 |
| Property Type | Single Family |
| Community Name | Edgehill Drive |
| AmenitiesNearBy | Park, Public Transit |
| CommunityFeatures | School Bus |
| EquipmentType | Furnace |
| ParkingSpaceTotal | 2 |
| PoolType | Above Ground Pool |
| RentalEquipmentType | Furnace |
| Structure | Deck |
Building
| BathroomTotal | 3 |
| BedroomsAboveGround | 3 |
| BedroomsTotal | 3 |
| Age | 16 To 30 Years |
| Appliances | Garage Door Opener Remote(s), Dishwasher, Dryer, Microwave, Stove, Water Heater, Washer, Water Softener, Refrigerator |
| BasementDevelopment | Partially Finished |
| BasementType | Full (partially Finished) |
| ConstructionStyleAttachment | Attached |
| CoolingType | Central Air Conditioning |
| ExteriorFinish | Brick |
| FlooringType | Ceramic, Laminate |
| FoundationType | Concrete |
| HalfBathTotal | 1 |
| HeatingFuel | Natural Gas |
| HeatingType | Forced Air |
| StoriesTotal | 2 |
| SizeInterior | 1100 - 1500 Sqft |
| Type | Row / Townhouse |
| UtilityWater | Municipal Water |
Parking
| Attached Garage | |
| Garage |
Land
| Acreage | No |
| FenceType | Fully Fenced |
| LandAmenities | Park, Public Transit |
| Sewer | Sanitary Sewer |
| SizeDepth | 102 Ft ,10 In |
| SizeFrontage | 24 Ft ,6 In |
| SizeIrregular | 24.5 X 102.9 Ft |
| SizeTotalText | 24.5 X 102.9 Ft|under 1/2 Acre |
| ZoningDescription | Rm2-th |
Rooms
| Level | Type | Length | Width | Dimensions |
|---|---|---|---|---|
| Second Level | Primary Bedroom | 5.07 m | 3.32 m | 5.07 m x 3.32 m |
| Second Level | Bedroom | 3.73 m | 2.71 m | 3.73 m x 2.71 m |
| Second Level | Bedroom | 3.04 m | 2.65 m | 3.04 m x 2.65 m |
| Basement | Den | 4.44 m | 2.58 m | 4.44 m x 2.58 m |
| Main Level | Kitchen | 4.95 m | 2.45 m | 4.95 m x 2.45 m |
| Main Level | Living Room | 4.97 m | 4.81 m | 4.97 m x 4.81 m |
https://www.realtor.ca/real-estate/29076541/69-pringle-drive-barrie-edgehill-drive-edgehill-drive
Mark Faris
Broker
443 Bayview Drive
Barrie, Ontario L4N 8Y2
John Facey-Crowther
Salesperson
443 Bayview Drive
Barrie, Ontario L4N 8Y2

