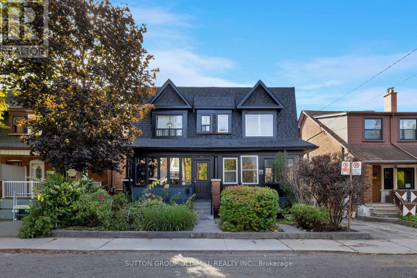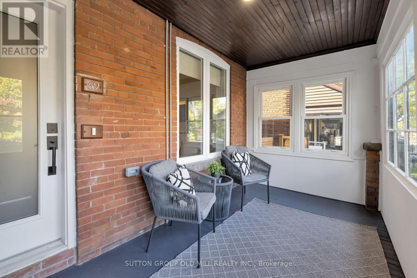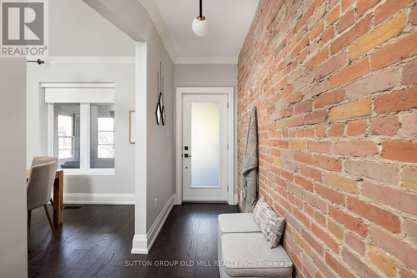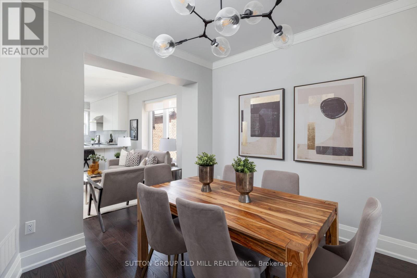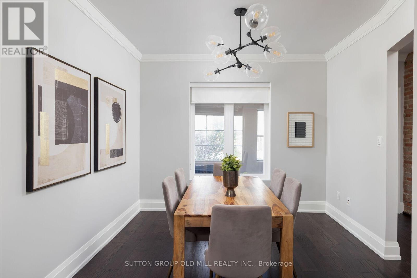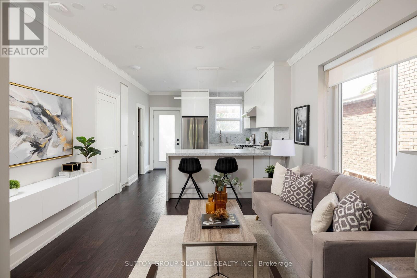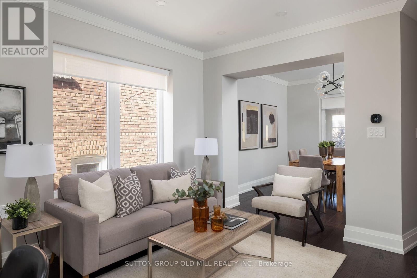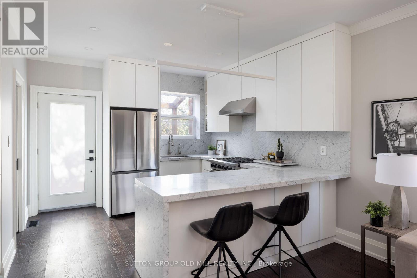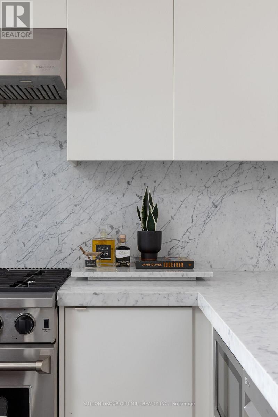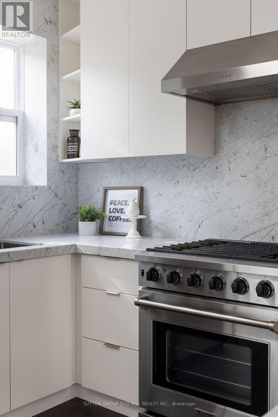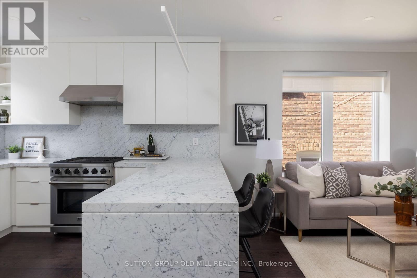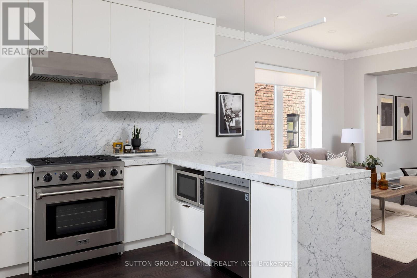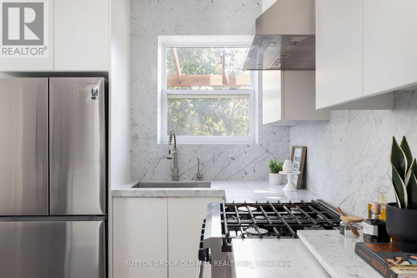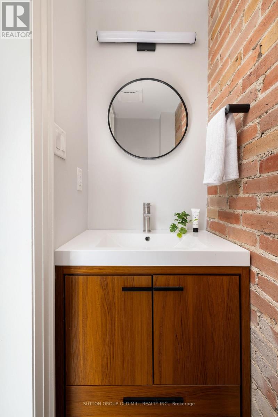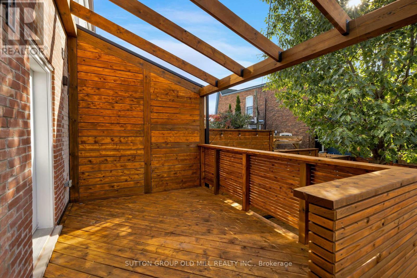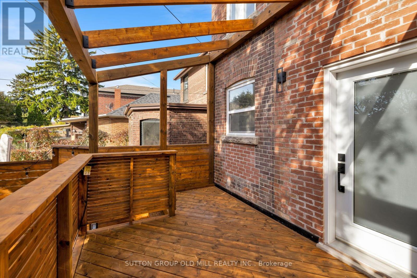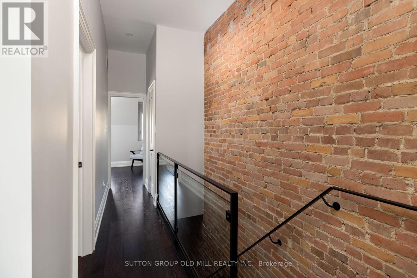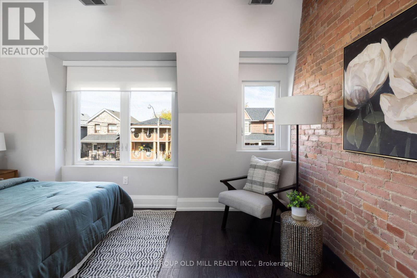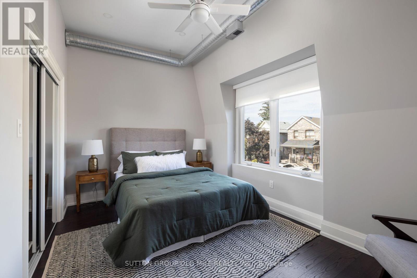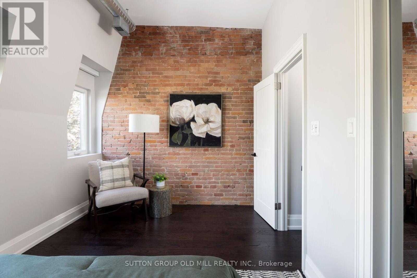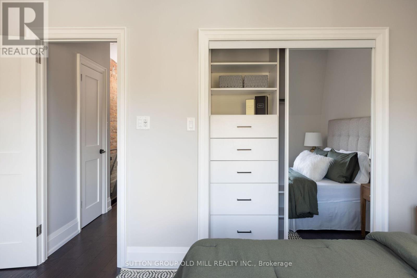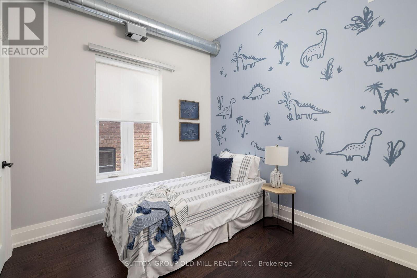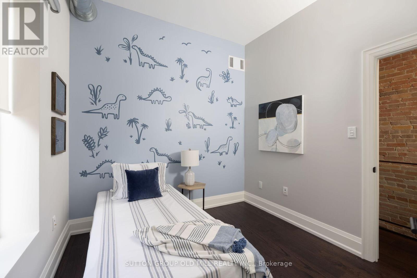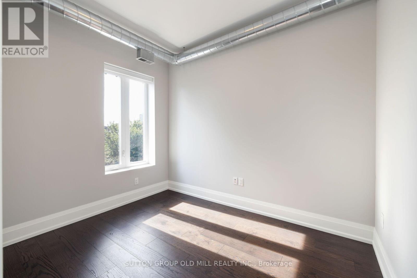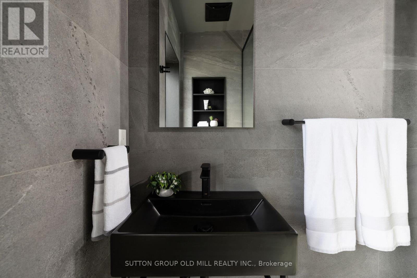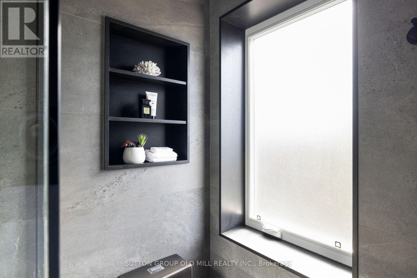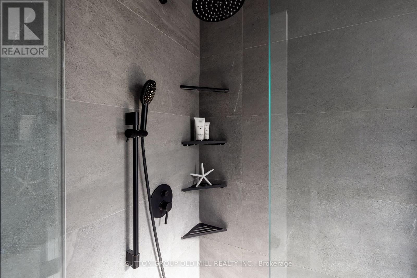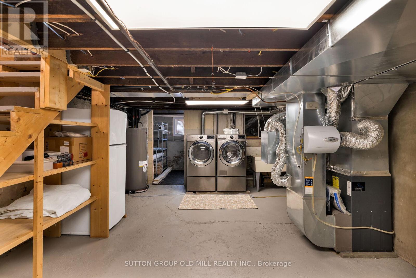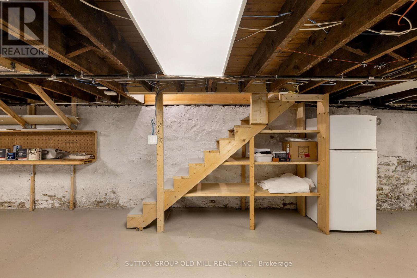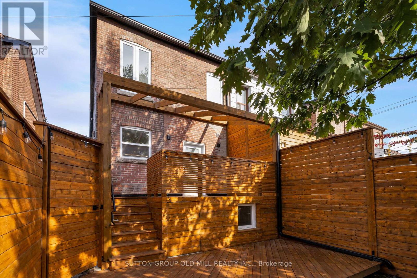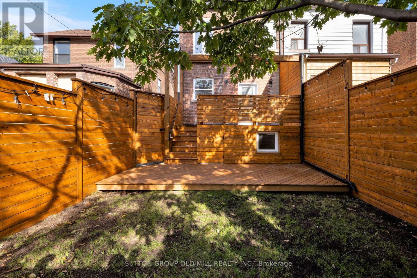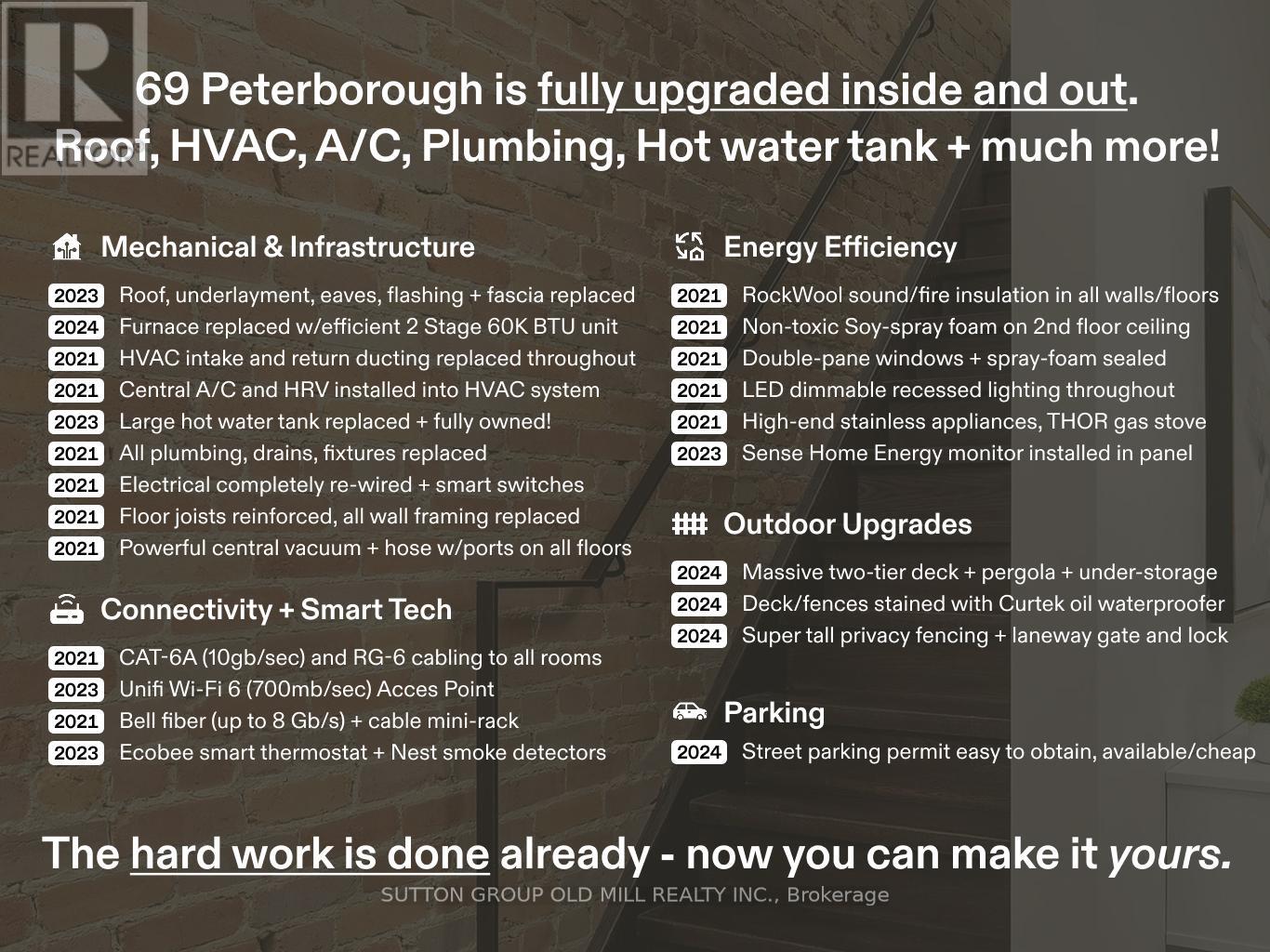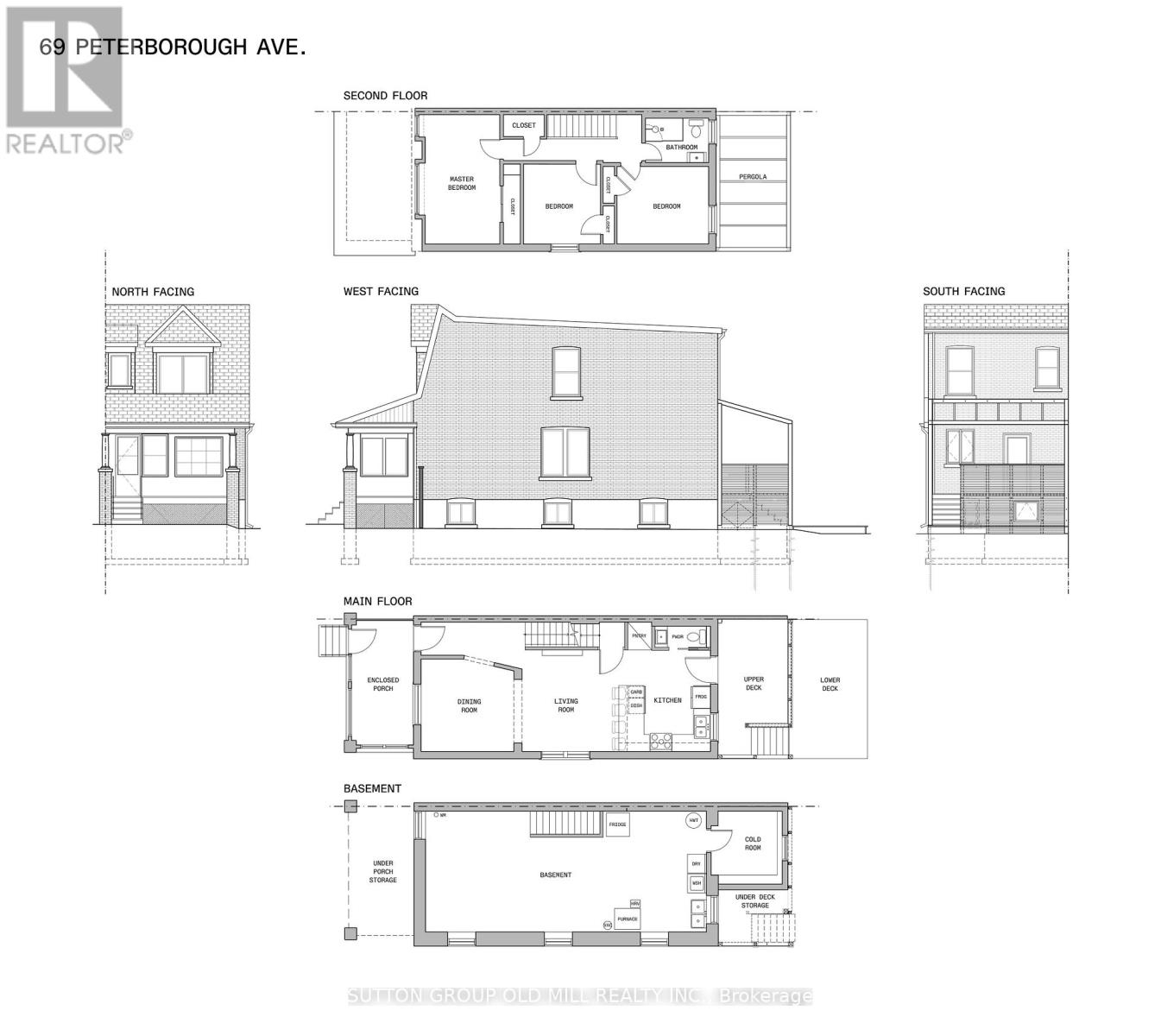69 Peterborough Avenue Toronto, Ontario M6H 2L2
$1,249,000
Heritage Charm Meets Modern Confidence | Designer-Renovated Corso Italia Semi. Every so often, a home resolves Toronto's dilemma: character or reliability. For buyers seeking the soul of old Toronto with the confidence of a modern rebuild, 69 Peterborough Ave is reimagined for contemporary living. Step inside to a light-filled, open-concept main floor where exposed brick & wide-plank hardwood meet thoughtful flow. Custom Carrara marble kitchen features continuous slabs across the counters, waterfall island & backsplash that culminate in a full-height marble surround framing the window. A walkout leads to the upper tier of the custom deck with pergola and privacy fencing (2024), extending the living space outdoors. Upstairs, a large primary suite showcases a statement brick wall & custom closet storage, while two additional bedrooms include built-in storage. A floor-to-ceiling linen closet adds thoughtful functionality to the upper level. Spa-inspired bath with custom Nero-Assoluto built-in window frame evokes boutique-hotel serenity and craftsmanship. Behind the beauty lies a system-level renovation: full plumbing electrical rework (2021), spray-foam RockWool insulation (2021), HVAC and HRV integration (2021), roof replacement (2023), updated furnace &hot water tank (2024), engineered for efficiency, longevity, peace of mind.Outside, the two-tier deck extends to a lower level with storage, while privacy fencing continues throughout the yard, creating a rare private retreat. The clean, generous basement includes under-stair storage, a workbench & an extra fridge, ready for your vision. Steps to The Sovereign Café, Tre Mari Bakery, & Geary Avenue's Famiglia Baldassarre, North of Brooklyn Pizza, & more. Old Toronto soul, rebuilt for modern life. Come see what makes this turn-key semi different, where the hard work is done, & your energy can go toward making it your own. Seller parks on street with permit. Peterborough Ave designated for residential street parking. (id:60365)
Property Details
| MLS® Number | W12530250 |
| Property Type | Single Family |
| Community Name | Corso Italia-Davenport |
Building
| BathroomTotal | 2 |
| BedroomsAboveGround | 3 |
| BedroomsTotal | 3 |
| Appliances | Water Heater, Central Vacuum, Dishwasher, Dryer, Microwave, Hood Fan, Stove, Washer, Water Treatment, Window Coverings, Refrigerator |
| BasementType | Full |
| ConstructionStyleAttachment | Semi-detached |
| CoolingType | Central Air Conditioning |
| ExteriorFinish | Brick |
| FlooringType | Concrete |
| FoundationType | Unknown |
| HalfBathTotal | 1 |
| HeatingFuel | Natural Gas |
| HeatingType | Forced Air |
| StoriesTotal | 2 |
| SizeInterior | 1100 - 1500 Sqft |
| Type | House |
| UtilityWater | Municipal Water |
Parking
| No Garage |
Land
| Acreage | No |
| Sewer | Sanitary Sewer |
| SizeDepth | 79 Ft ,9 In |
| SizeFrontage | 20 Ft |
| SizeIrregular | 20 X 79.8 Ft |
| SizeTotalText | 20 X 79.8 Ft |
Rooms
| Level | Type | Length | Width | Dimensions |
|---|---|---|---|---|
| Second Level | Primary Bedroom | 3.02 m | 4.79 m | 3.02 m x 4.79 m |
| Second Level | Bedroom 2 | 2.63 m | 2.89 m | 2.63 m x 2.89 m |
| Second Level | Bedroom 3 | 3.06 m | 2.77 m | 3.06 m x 2.77 m |
| Basement | Laundry Room | 10.23 m | 4.79 m | 10.23 m x 4.79 m |
| Basement | Cold Room | 1.71 m | 2.22 m | 1.71 m x 2.22 m |
| Main Level | Living Room | 3.27 m | 3.63 m | 3.27 m x 3.63 m |
| Main Level | Dining Room | 3.92 m | 3.63 m | 3.92 m x 3.63 m |
| Main Level | Kitchen | 3.84 m | 3.63 m | 3.84 m x 3.63 m |
| Main Level | Sunroom | 1.95 m | 4.14 m | 1.95 m x 4.14 m |
Sarah Eby
Salesperson
74 Jutland Rd #40
Toronto, Ontario M8Z 0G7

