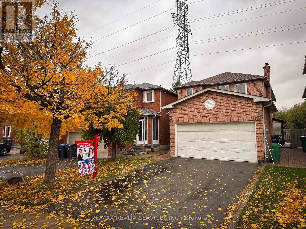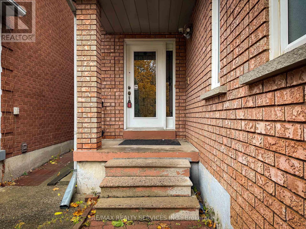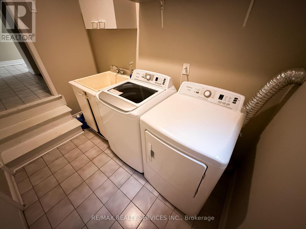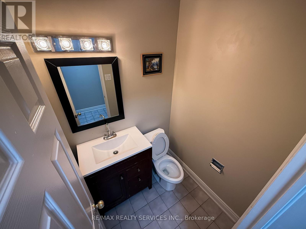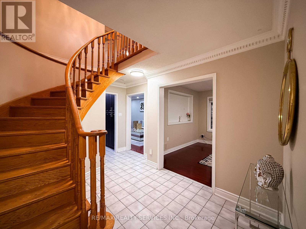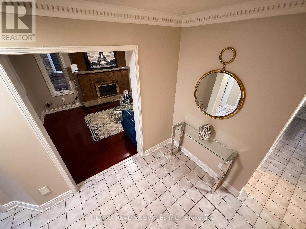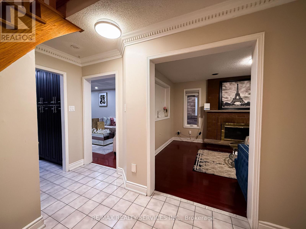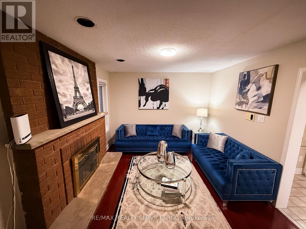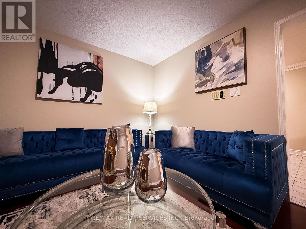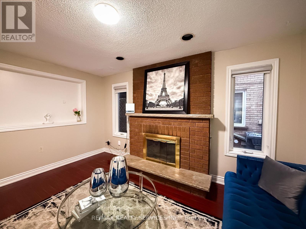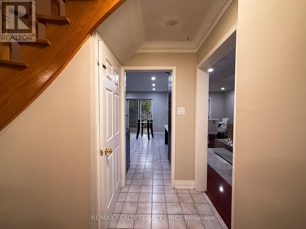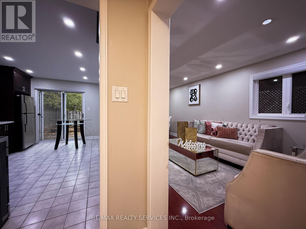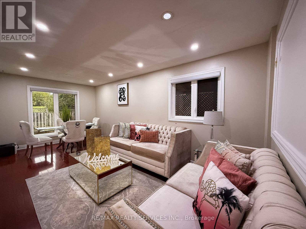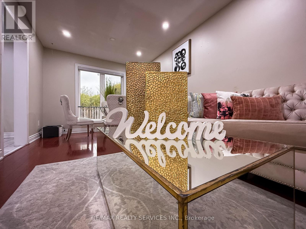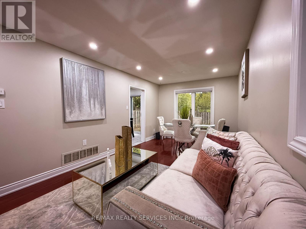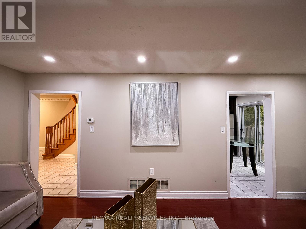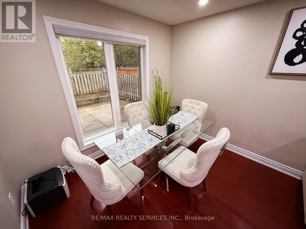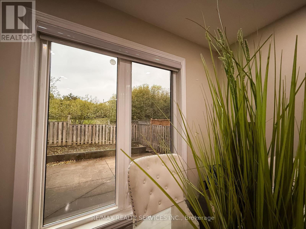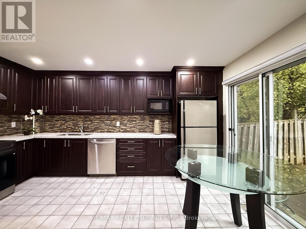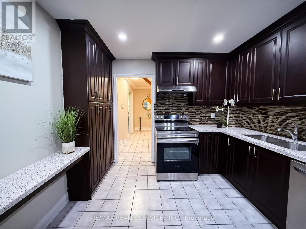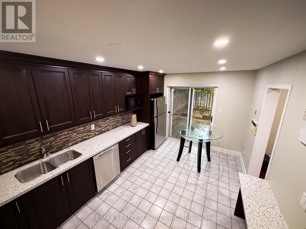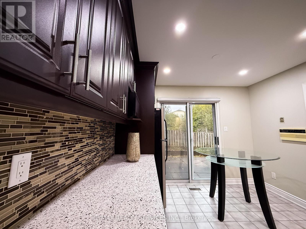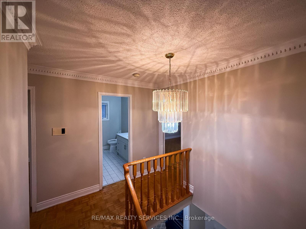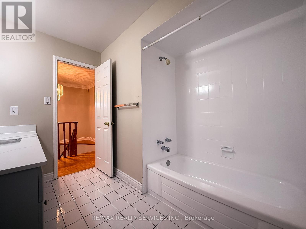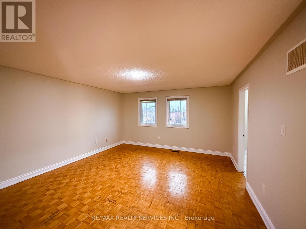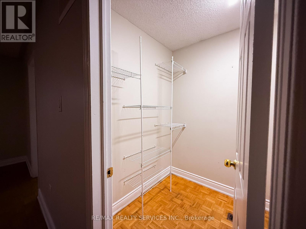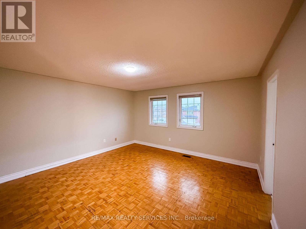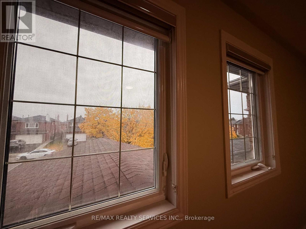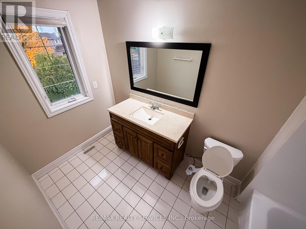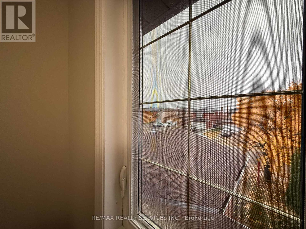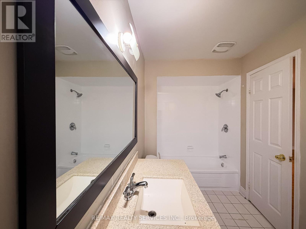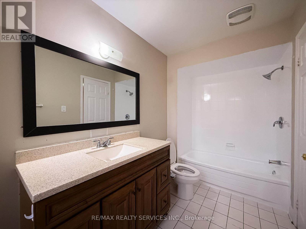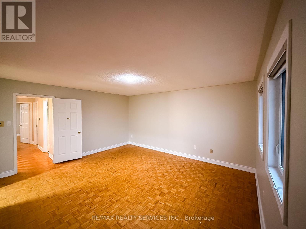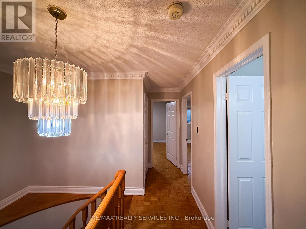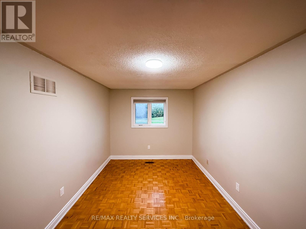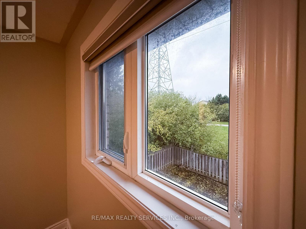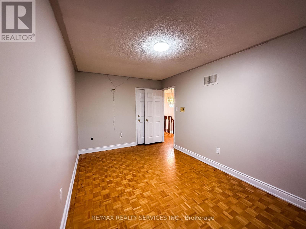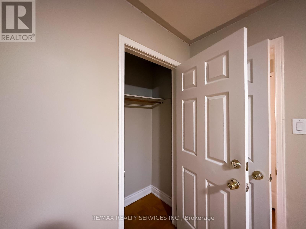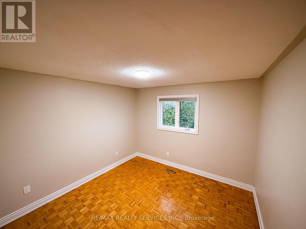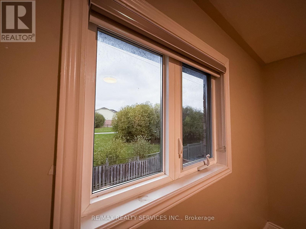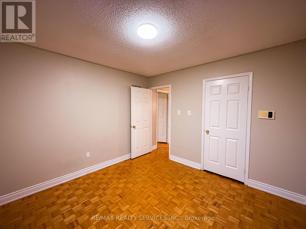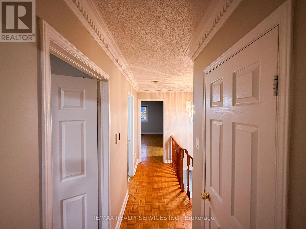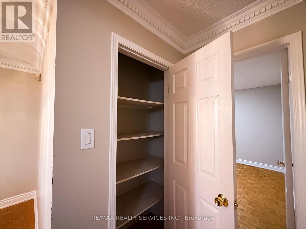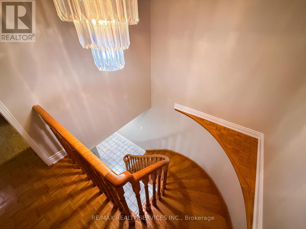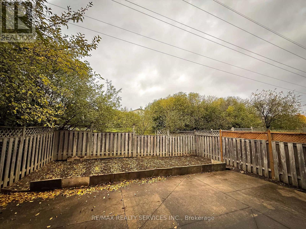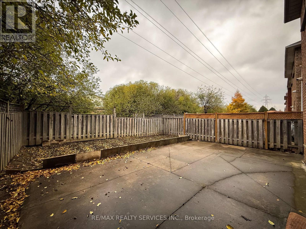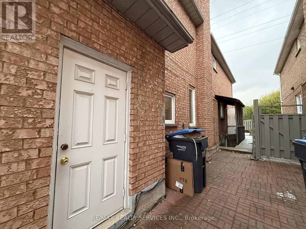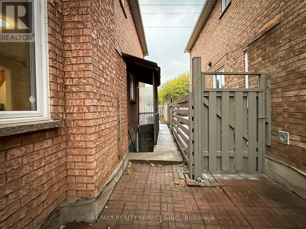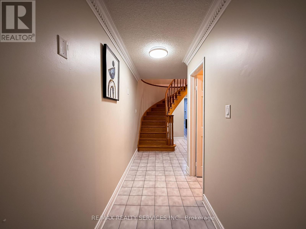69 Pennsylvania Avenue Brampton, Ontario L6Y 4P3
5 Bedroom
4 Bathroom
1500 - 2000 sqft
Fireplace
Central Air Conditioning
Forced Air
$999,000
Beautiful 2 Bedroom detached home with no neighbour behind, on the border of Brampton and Mississauga. Close to Hwy 407. 2 Bedroom basement apartment with separate entrance. Elegant kitchen with stainless appliances. Family room with fireplace pot lights/ crown moulding all existing window coverings Lot size as per MPAC (id:60365)
Property Details
| MLS® Number | W12533798 |
| Property Type | Single Family |
| Community Name | Fletcher's Creek South |
| AmenitiesNearBy | Hospital, Public Transit |
| EquipmentType | Water Heater |
| ParkingSpaceTotal | 4 |
| RentalEquipmentType | Water Heater |
Building
| BathroomTotal | 4 |
| BedroomsAboveGround | 3 |
| BedroomsBelowGround | 2 |
| BedroomsTotal | 5 |
| Appliances | Blinds, Dishwasher, Dryer, Two Stoves, Washer, Two Refrigerators |
| BasementDevelopment | Finished |
| BasementFeatures | Apartment In Basement, Walk Out |
| BasementType | N/a, N/a (finished) |
| ConstructionStyleAttachment | Detached |
| CoolingType | Central Air Conditioning |
| ExteriorFinish | Brick |
| FireProtection | Smoke Detectors |
| FireplacePresent | Yes |
| FlooringType | Parquet, Carpeted, Ceramic |
| FoundationType | Concrete |
| HalfBathTotal | 1 |
| HeatingFuel | Natural Gas |
| HeatingType | Forced Air |
| StoriesTotal | 2 |
| SizeInterior | 1500 - 2000 Sqft |
| Type | House |
| UtilityWater | Municipal Water |
Parking
| Attached Garage | |
| Garage |
Land
| Acreage | No |
| FenceType | Fenced Yard |
| LandAmenities | Hospital, Public Transit |
| Sewer | Sanitary Sewer |
| SizeDepth | 105 Ft ,1 In |
| SizeFrontage | 30 Ft |
| SizeIrregular | 30 X 105.1 Ft |
| SizeTotalText | 30 X 105.1 Ft |
Rooms
| Level | Type | Length | Width | Dimensions |
|---|---|---|---|---|
| Second Level | Primary Bedroom | 4.52 m | 4.97 m | 4.52 m x 4.97 m |
| Second Level | Bedroom 2 | 4.85 m | 2.9 m | 4.85 m x 2.9 m |
| Second Level | Bedroom 3 | 3.48 m | 3.39 m | 3.48 m x 3.39 m |
| Basement | Bedroom | 4.33 m | 2.77 m | 4.33 m x 2.77 m |
| Basement | Recreational, Games Room | 4.27 m | 3.23 m | 4.27 m x 3.23 m |
| Basement | Kitchen | 3.29 m | 3.14 m | 3.29 m x 3.14 m |
| Basement | Bedroom | 4.33 m | 3.26 m | 4.33 m x 3.26 m |
| Ground Level | Living Room | 6.04 m | 3.04 m | 6.04 m x 3.04 m |
| Ground Level | Dining Room | 6.04 m | 3.04 m | 6.04 m x 3.04 m |
| Ground Level | Kitchen | 4.77 m | 3.2 m | 4.77 m x 3.2 m |
| Ground Level | Family Room | 4.29 m | 3.04 m | 4.29 m x 3.04 m |
Jessie Bedi
Salesperson
RE/MAX Realty Services Inc.
295 Queen Street East
Brampton, Ontario L6W 3R1
295 Queen Street East
Brampton, Ontario L6W 3R1
Harvi Singh
Broker
RE/MAX Realty Services Inc.
295 Queen Street East
Brampton, Ontario L6W 3R1
295 Queen Street East
Brampton, Ontario L6W 3R1

