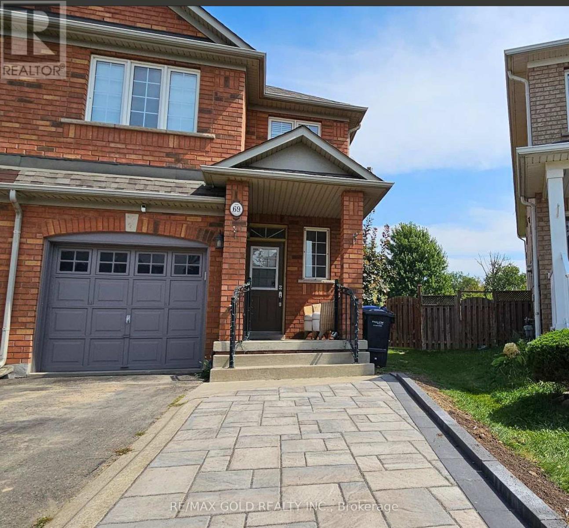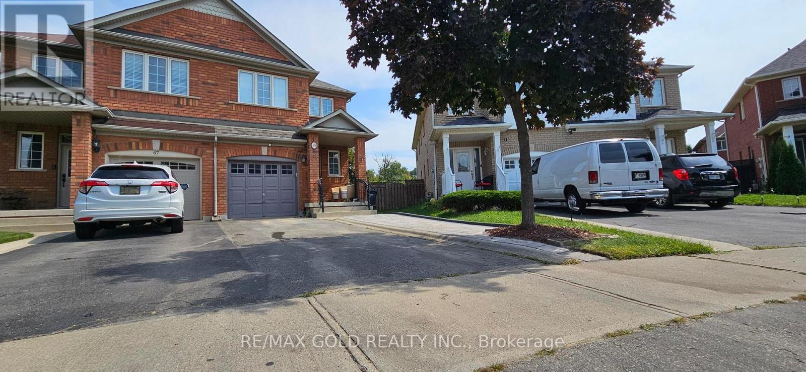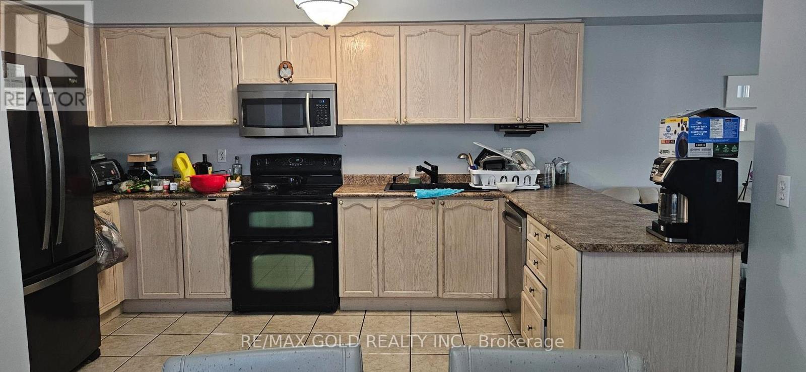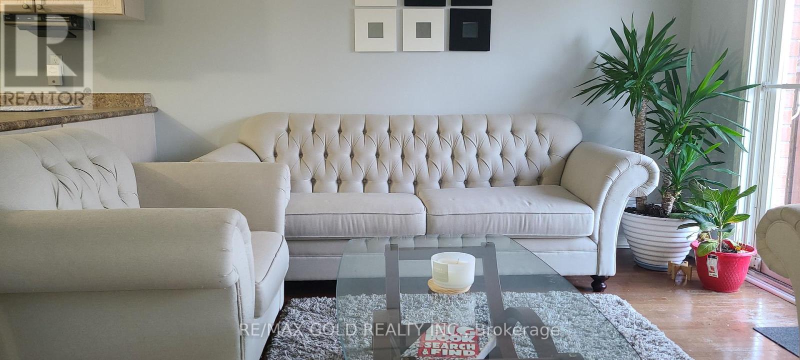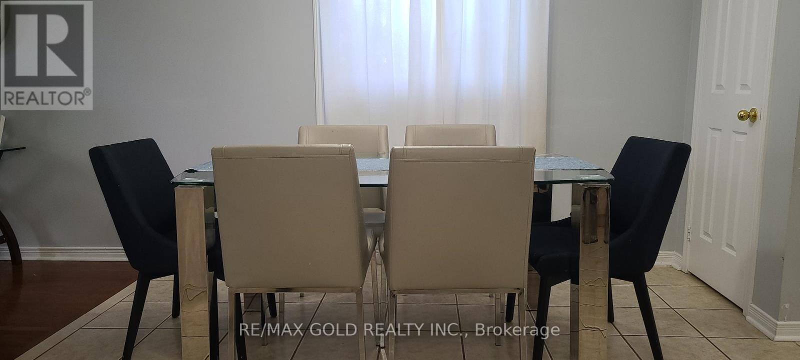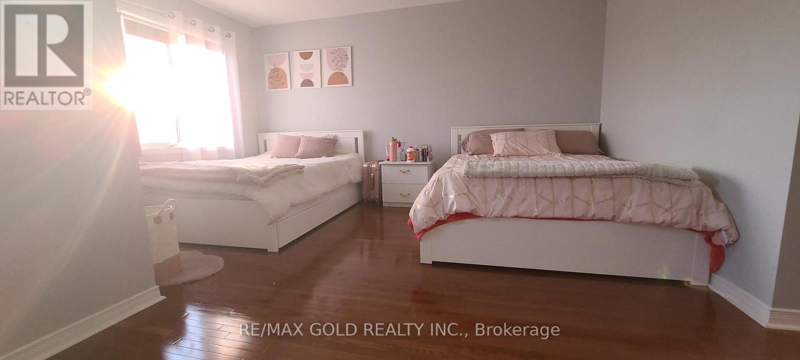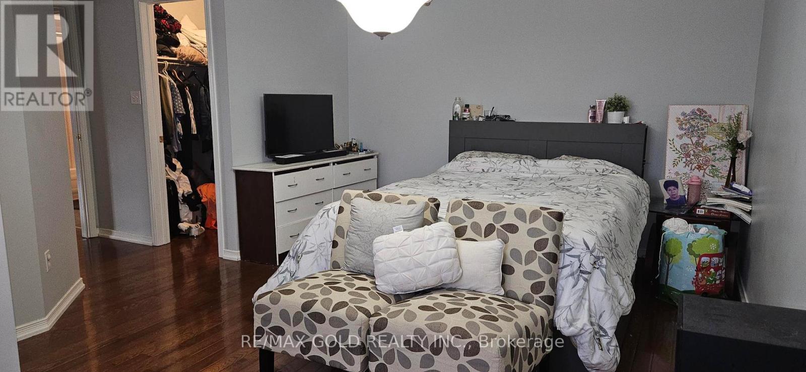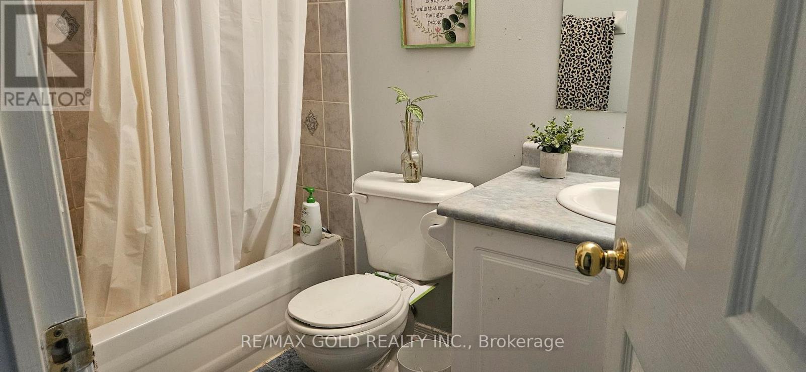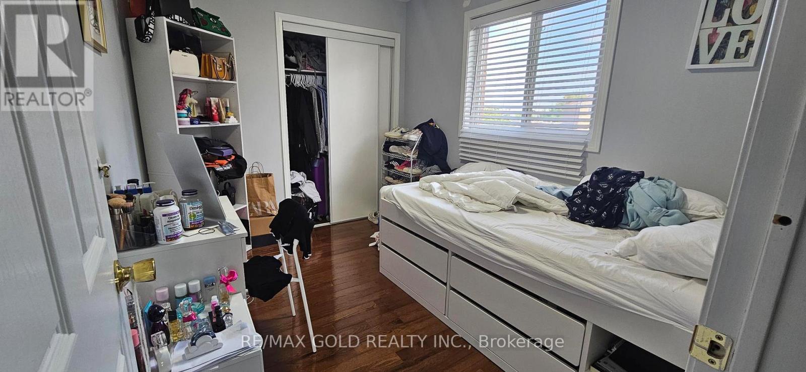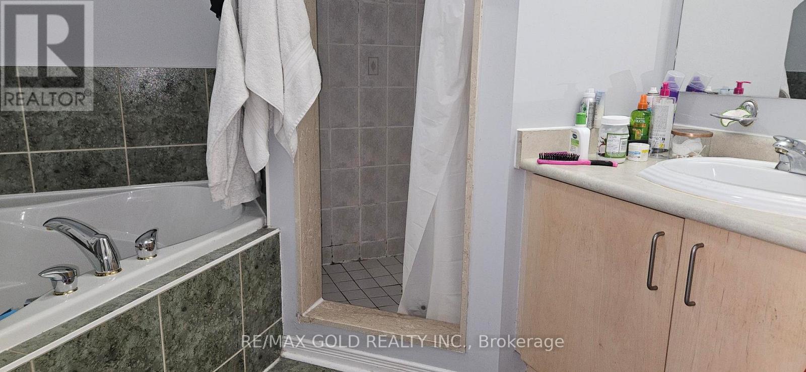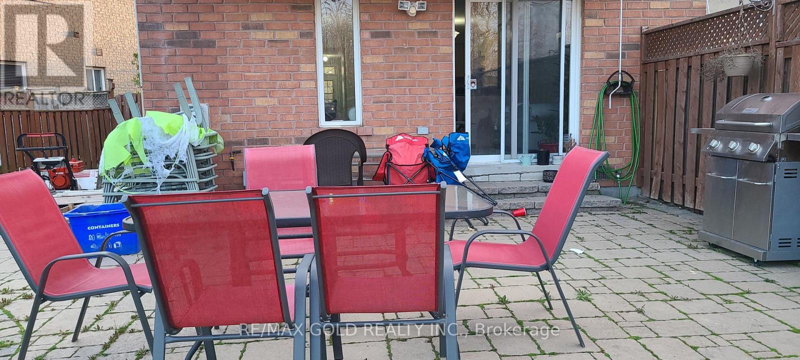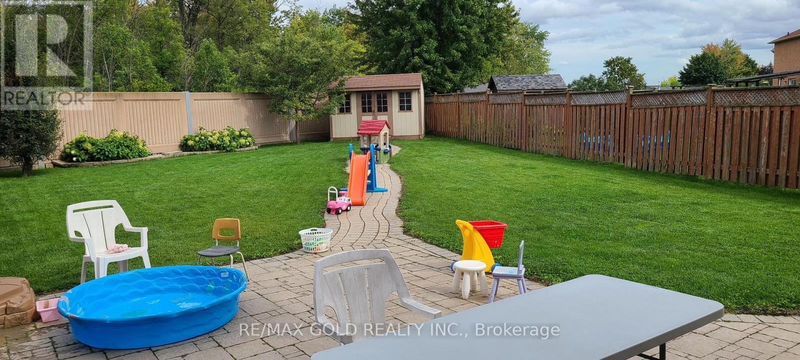69 Milkweed Crescent Brampton, Ontario L7A 2G5
3 Bedroom
3 Bathroom
1500 - 2000 sqft
Fireplace
Central Air Conditioning
Forced Air
$2,800 Monthly
Spacious 3 bedroom Semi Detach House Backing Onto Ravine. Open Concept design, Generous size Bedrooms with walk in closets, Gourmet Custom Kitchen with Black Stainless Steel Appliances And Expansive patio Overlooking ravine and Interlock backyard with awning to enjoy the summers. Hardwood Flrs Throughout!. NO CARPET IN THE HOUSE. SEPARATE LAUNDRY (not shared), Tenant Pays 70% of Utilities. Walk to " BURNT ELM PUBLIC SCHOOL". Transit Nearby (id:60365)
Property Details
| MLS® Number | W12519974 |
| Property Type | Single Family |
| Community Name | Northwest Sandalwood Parkway |
| ParkingSpaceTotal | 2 |
Building
| BathroomTotal | 3 |
| BedroomsAboveGround | 3 |
| BedroomsTotal | 3 |
| BasementType | None |
| ConstructionStyleAttachment | Semi-detached |
| CoolingType | Central Air Conditioning |
| ExteriorFinish | Brick |
| FireplacePresent | Yes |
| FlooringType | Ceramic, Hardwood |
| HalfBathTotal | 1 |
| HeatingFuel | Natural Gas |
| HeatingType | Forced Air |
| StoriesTotal | 2 |
| SizeInterior | 1500 - 2000 Sqft |
| Type | House |
| UtilityWater | Municipal Water |
Parking
| Garage |
Land
| Acreage | No |
| Sewer | Sanitary Sewer |
Rooms
| Level | Type | Length | Width | Dimensions |
|---|---|---|---|---|
| Second Level | Primary Bedroom | 5.79 m | 7.01 m | 5.79 m x 7.01 m |
| Second Level | Bedroom 2 | 3.27 m | 5.24 m | 3.27 m x 5.24 m |
| Second Level | Bedroom 3 | 3.1 m | 3.34 m | 3.1 m x 3.34 m |
| Ground Level | Kitchen | 3.75 m | 3.75 m | 3.75 m x 3.75 m |
| Ground Level | Dining Room | 2.4 m | 4.08 m | 2.4 m x 4.08 m |
| Ground Level | Great Room | 3.5 m | 5.2 m | 3.5 m x 5.2 m |
| Ground Level | Laundry Room | 2.35 m | 3.35 m | 2.35 m x 3.35 m |
Ken Kochar
Broker
RE/MAX Gold Realty Inc.
2720 North Park Drive #201
Brampton, Ontario L6S 0E9
2720 North Park Drive #201
Brampton, Ontario L6S 0E9

