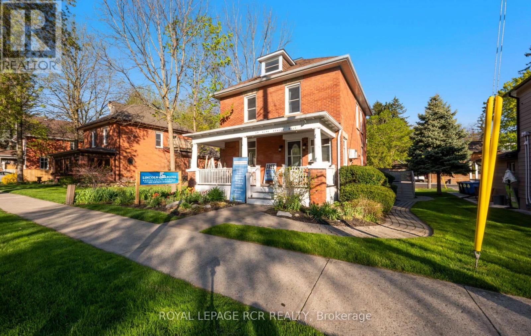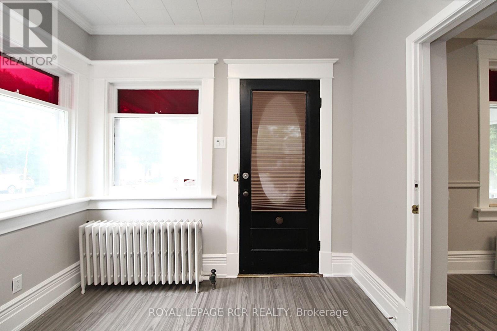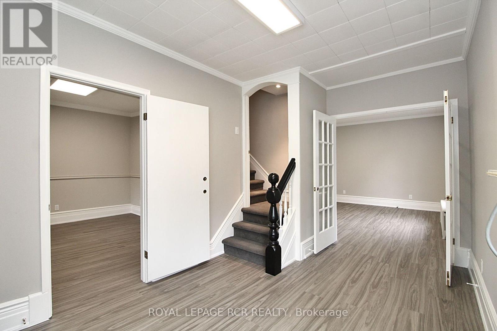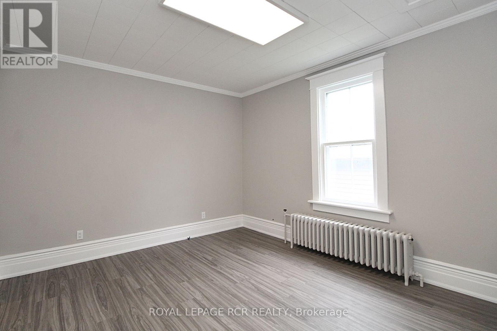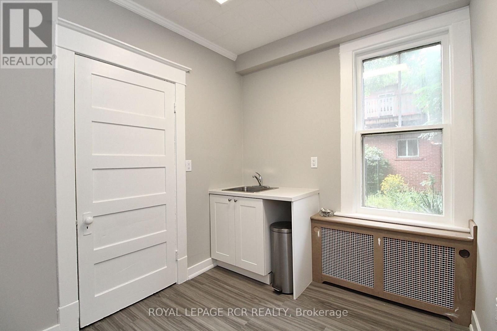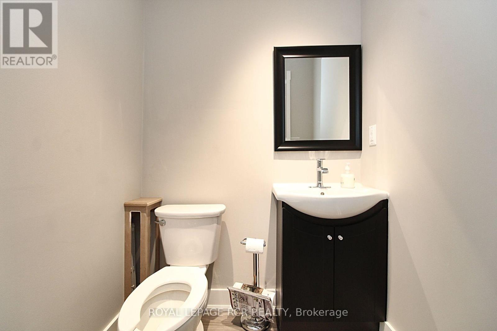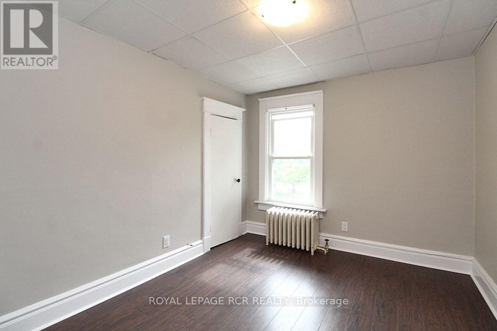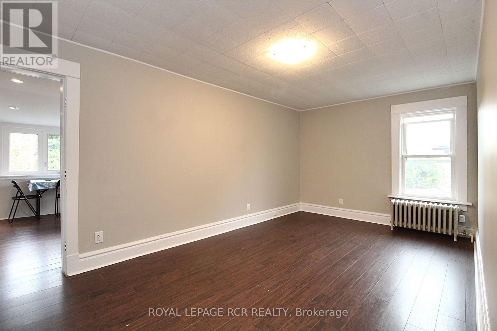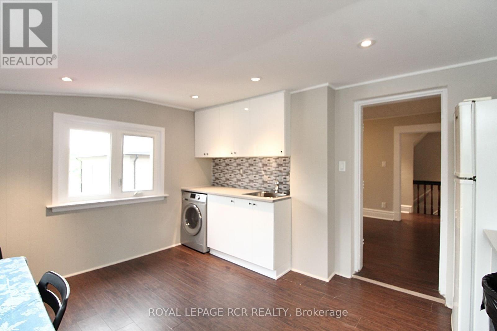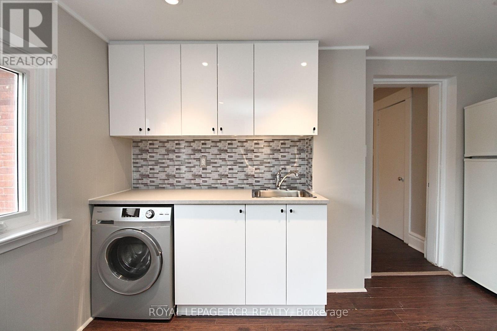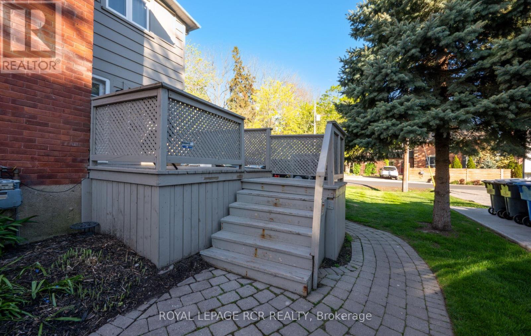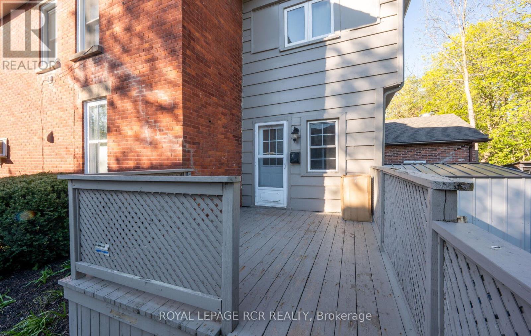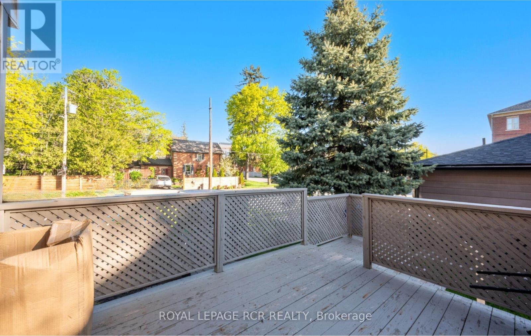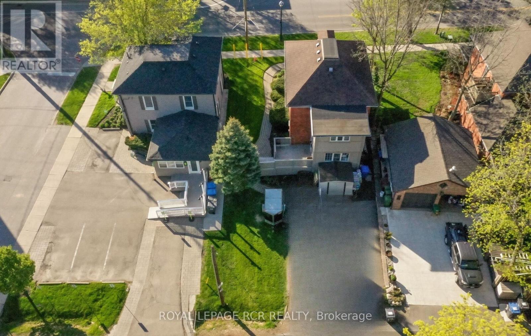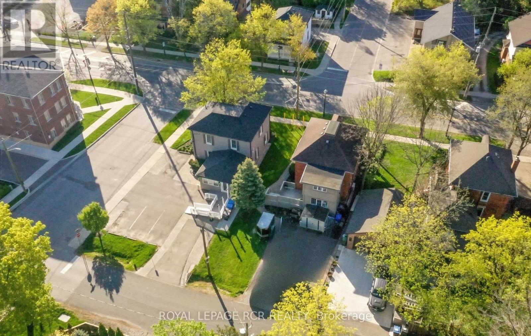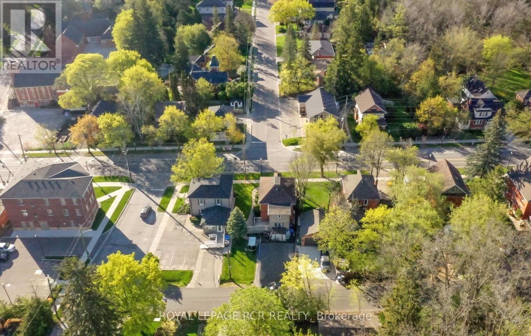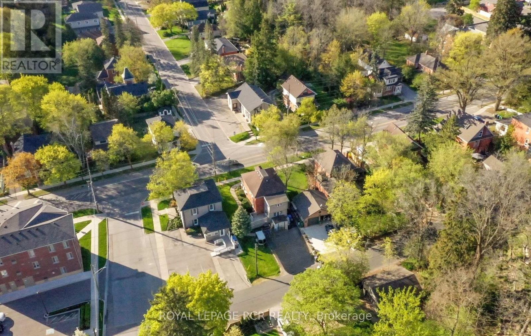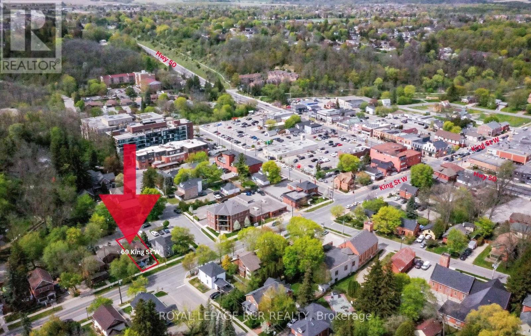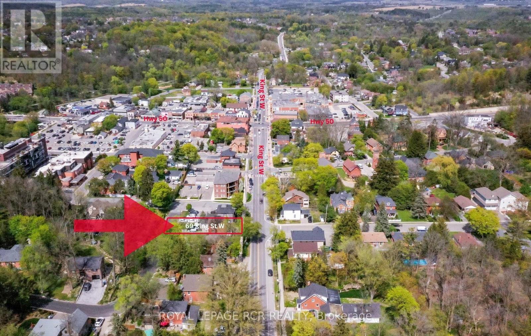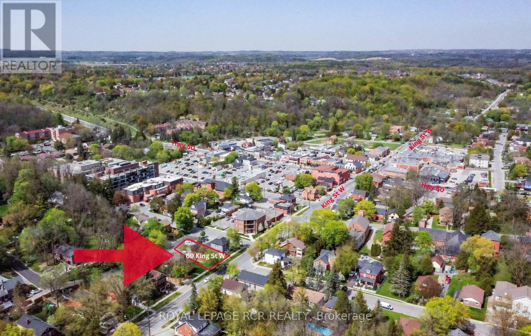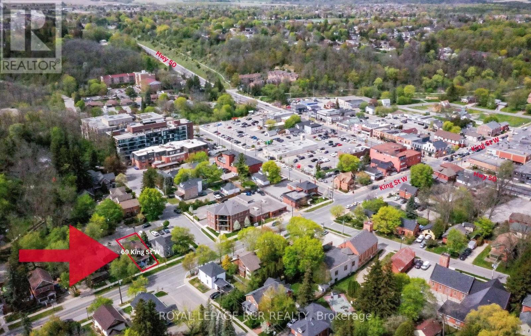69 King Street W Caledon, Ontario L7E 1A2
$889,000
Charming Century Home in Historic Downtown Bolton Mixed-Use Opportunity! Welcome to 69 King Street West, a rare gem nestled in the heart of historic downtown Bolton. This beautifully preserved century home blends timeless character with modern versatility, offering a unique mixed-use opportunity ideal for both homeowners and entrepreneurs. Currently configured with an office space on the main level and a spacious residential apartment above, this property can easily be transformed into a full single-family residence if desired. The upper level boasts two generous bedrooms, one full bathroom, and a bright, inviting layout with original details that reflect the homes rich history. Enjoy the convenience of ample private parking, a true asset in this vibrant area and take advantage of the walkable location, just steps from charming shops, cafes, and the scenic Humber River. Whether you're looking to live, work, or invest, 69 King St. W offers endless possibilities in one of Bolton's most desirable neighbourhoods. (id:60365)
Property Details
| MLS® Number | W12378032 |
| Property Type | Single Family |
| Community Name | Bolton West |
| ParkingSpaceTotal | 6 |
Building
| BathroomTotal | 2 |
| BedroomsAboveGround | 3 |
| BedroomsTotal | 3 |
| Age | 100+ Years |
| Appliances | Dryer, Water Heater, Stove, Washer, Refrigerator |
| BasementDevelopment | Unfinished |
| BasementType | N/a (unfinished) |
| ConstructionStyleAttachment | Detached |
| CoolingType | Window Air Conditioner |
| ExteriorFinish | Brick |
| FoundationType | Stone |
| HalfBathTotal | 1 |
| HeatingFuel | Natural Gas |
| HeatingType | Radiant Heat |
| StoriesTotal | 2 |
| SizeInterior | 1500 - 2000 Sqft |
| Type | House |
| UtilityWater | Municipal Water |
Parking
| No Garage |
Land
| Acreage | No |
| Sewer | Sanitary Sewer |
| SizeDepth | 100 Ft |
| SizeFrontage | 50 Ft |
| SizeIrregular | 50 X 100 Ft |
| SizeTotalText | 50 X 100 Ft |
| ZoningDescription | Residential/professional/institutional |
Rooms
| Level | Type | Length | Width | Dimensions |
|---|---|---|---|---|
| Second Level | Bedroom | 2.74 m | 3.35 m | 2.74 m x 3.35 m |
| Second Level | Bedroom | 2.74 m | 3.35 m | 2.74 m x 3.35 m |
| Second Level | Living Room | 5.18 m | 2.74 m | 5.18 m x 2.74 m |
| Second Level | Kitchen | 3.96 m | 3.05 m | 3.96 m x 3.05 m |
| Ground Level | Bedroom | 3.7 m | 3.35 m | 3.7 m x 3.35 m |
| Ground Level | Foyer | 2.74 m | 4.26 m | 2.74 m x 4.26 m |
| Ground Level | Office | 2.74 m | 3.96 m | 2.74 m x 3.96 m |
| Ground Level | Office | 3.96 m | 2.74 m | 3.96 m x 2.74 m |
| Ground Level | Other | 8.3 m | 2.13 m | 8.3 m x 2.13 m |
https://www.realtor.ca/real-estate/28807750/69-king-street-w-caledon-bolton-west-bolton-west
Cheryl Robb
Salesperson
12612 Highway 50, Ste. 1
Bolton, Ontario L7E 1T6




