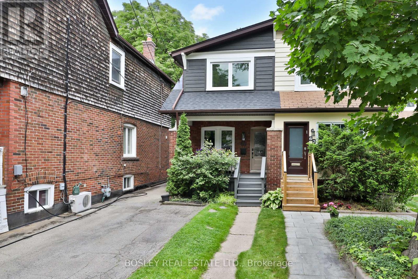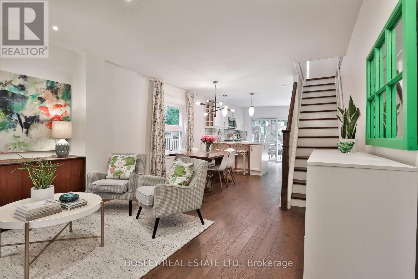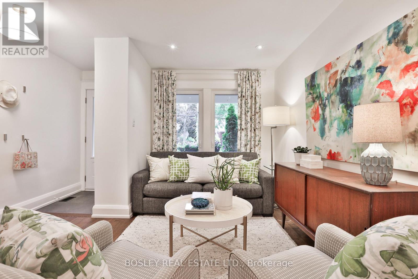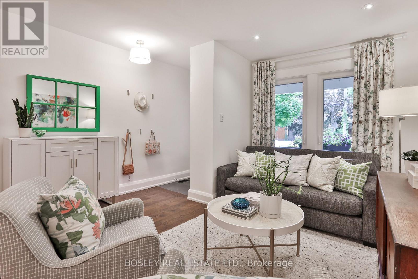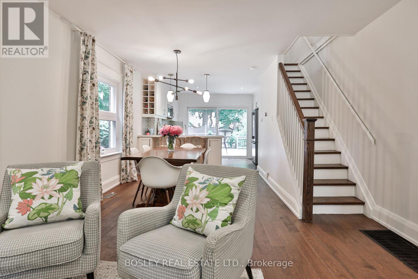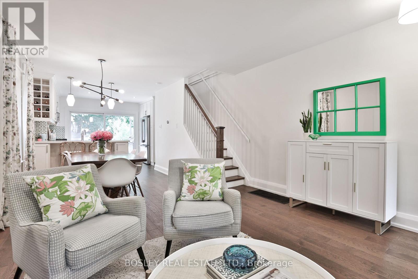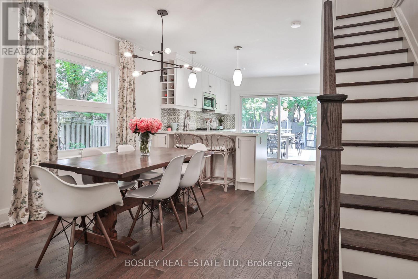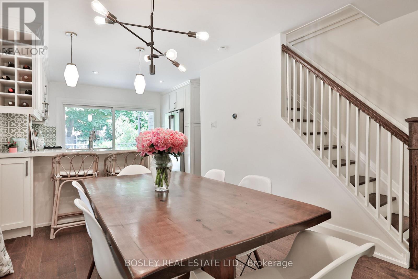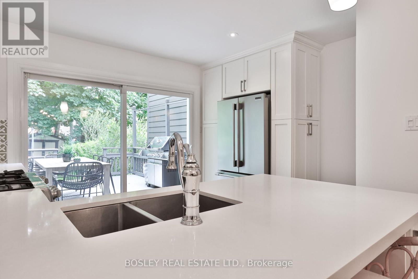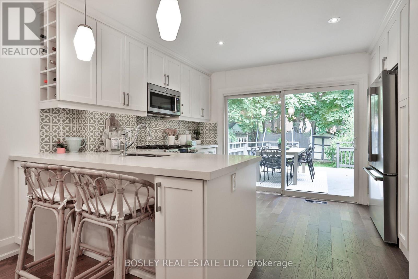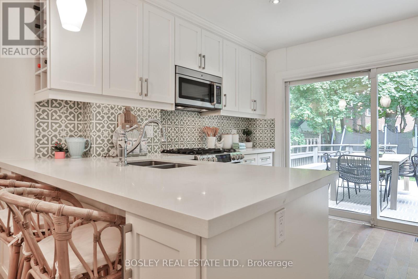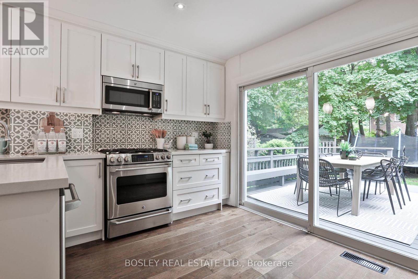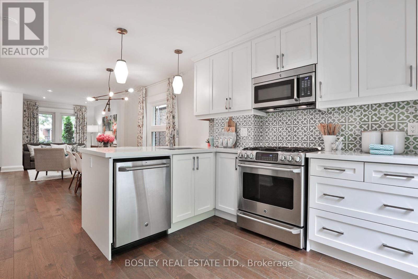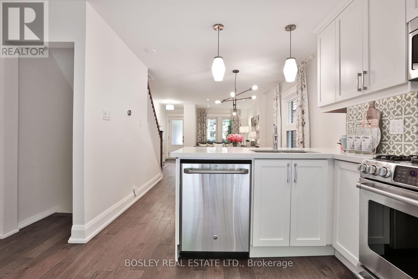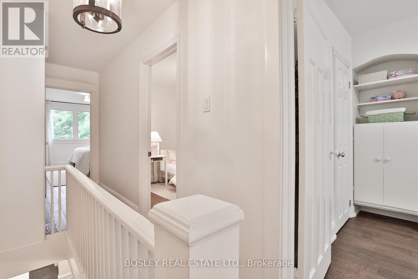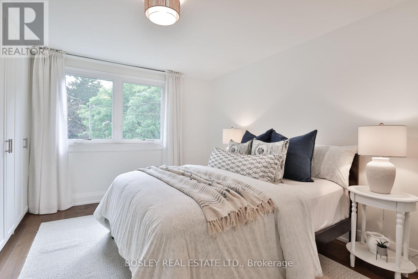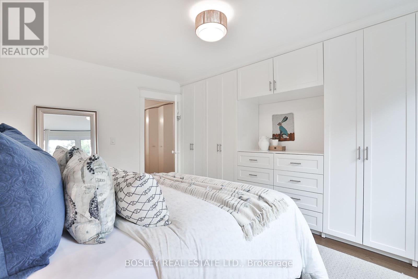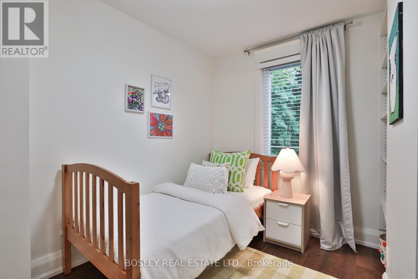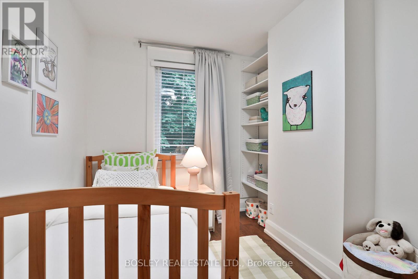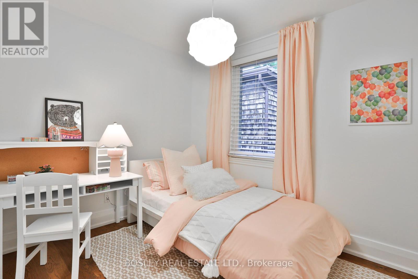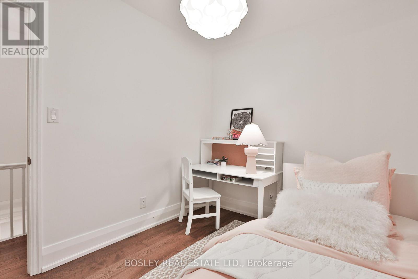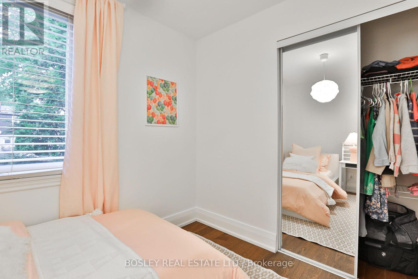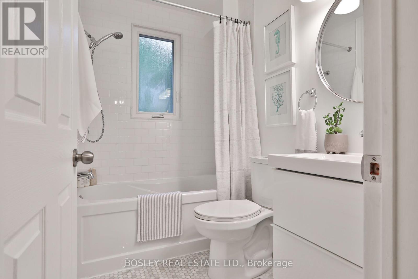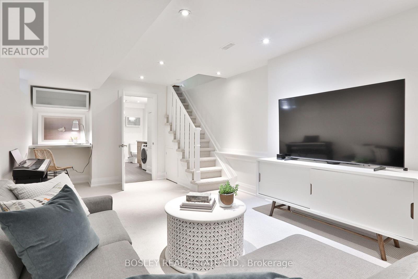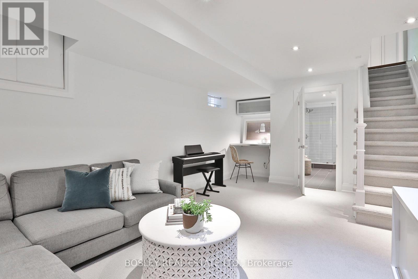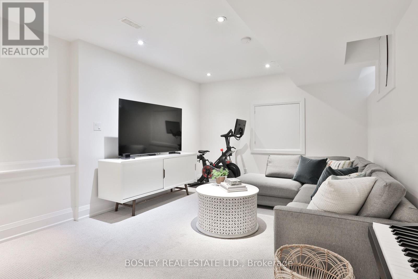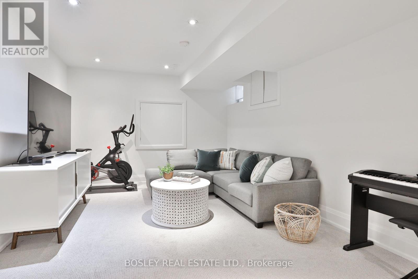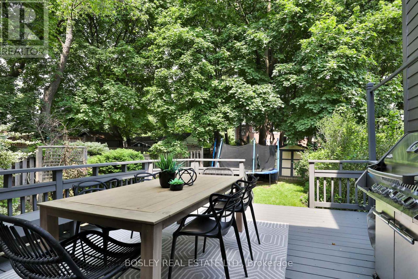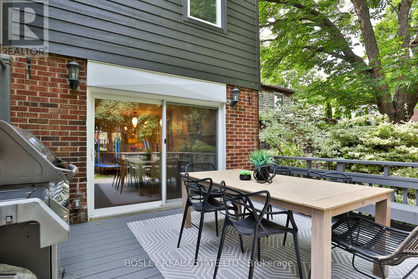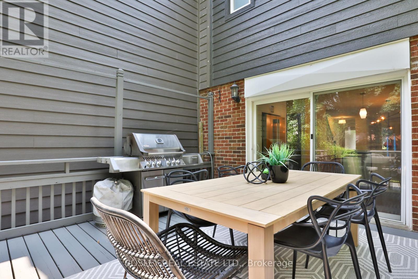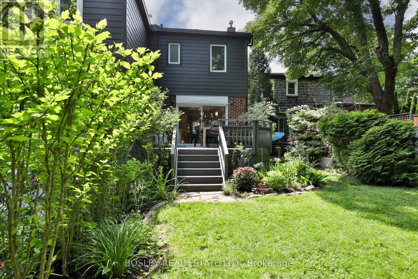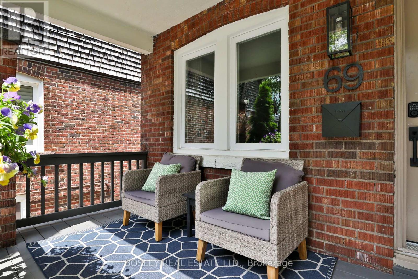69 Forman Avenue Toronto, Ontario M4S 2R4
$1,299,000
In the heart of Davisville, this home has been completely updated and upgraded by the current owner, offering a totally turn key home in this fabulous location. The wide front porch opens into the open concept main floor, with spacious living and dining areas, and an open kitchen - an exceptional plan for effortless entertaining and easy family living. The kitchen features quartz counters, breakfast bar, stainless steel appliances, and plenty of thoughtful storage. The kitchen opens from a wall to wall glass door to the expansive deck - a great space to relax in the warmer months. The second floor holds 3 bedrooms. The oversized principal bedroom has wall to wall custom closets and millwork, and the main family bath has a soaker tub and great storage. The underpinned lower level provides nearly 8 foot ceilings, a phenomenal space to lounge, have a home work out space, and home office. There is a 3 piece bath with heated floors, laundry area, and extra storage. Updated mechanicals throughout. See feature sheet and attachments for a complete list of upgrades. Set on a very special part of this street with phenomenal neighbours, steps to TTC, the best of Bayview and Mount Pleasant, and in the Maurice Cody PS catchment, 69 Forman Avenue is a home that you do not want to miss. (id:60365)
Open House
This property has open houses!
2:00 pm
Ends at:4:00 pm
2:00 pm
Ends at:4:00 pm
Property Details
| MLS® Number | C12212600 |
| Property Type | Single Family |
| Neigbourhood | Don Valley West |
| Community Name | Mount Pleasant East |
| Features | Sump Pump |
Building
| BathroomTotal | 2 |
| BedroomsAboveGround | 3 |
| BedroomsTotal | 3 |
| Appliances | Dishwasher, Dryer, Microwave, Oven, Hood Fan, Range, Washer, Window Coverings, Refrigerator |
| BasementDevelopment | Finished |
| BasementType | N/a (finished) |
| ConstructionStyleAttachment | Semi-detached |
| CoolingType | Central Air Conditioning |
| ExteriorFinish | Brick, Wood |
| FlooringType | Hardwood, Carpeted |
| FoundationType | Brick |
| HeatingFuel | Natural Gas |
| HeatingType | Forced Air |
| StoriesTotal | 2 |
| SizeInterior | 700 - 1100 Sqft |
| Type | House |
| UtilityWater | Municipal Water |
Parking
| No Garage |
Land
| Acreage | No |
| Sewer | Sanitary Sewer |
| SizeDepth | 128 Ft |
| SizeFrontage | 20 Ft ,9 In |
| SizeIrregular | 20.8 X 128 Ft |
| SizeTotalText | 20.8 X 128 Ft |
Rooms
| Level | Type | Length | Width | Dimensions |
|---|---|---|---|---|
| Second Level | Primary Bedroom | 4.39 m | 3.78 m | 4.39 m x 3.78 m |
| Second Level | Bedroom 2 | 2.97 m | 2.39 m | 2.97 m x 2.39 m |
| Second Level | Bedroom 3 | 3.48 m | 2.39 m | 3.48 m x 2.39 m |
| Lower Level | Recreational, Games Room | 5.84 m | 3.58 m | 5.84 m x 3.58 m |
| Main Level | Living Room | 7.14 m | 3.86 m | 7.14 m x 3.86 m |
| Main Level | Dining Room | 7.14 m | 3.86 m | 7.14 m x 3.86 m |
| Main Level | Kitchen | 3.28 m | 3.86 m | 3.28 m x 3.86 m |
Kate Leigh Young
Broker
103 Vanderhoof Avenue
Toronto, Ontario M4G 2H5
David Young
Salesperson
103 Vanderhoof Avenue
Toronto, Ontario M4G 2H5

