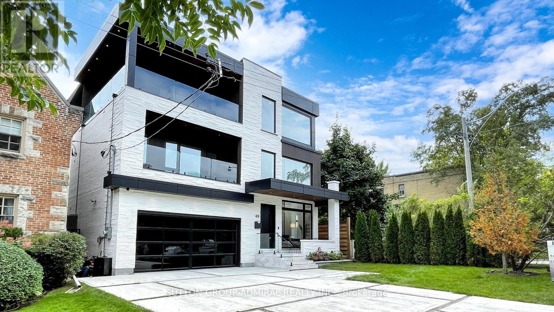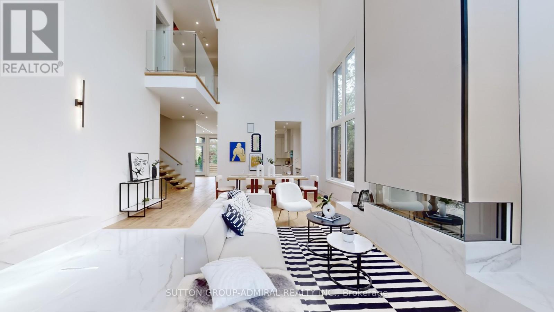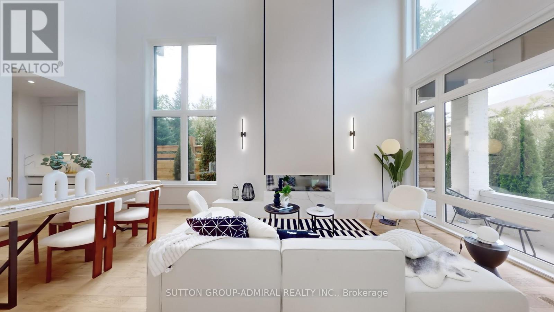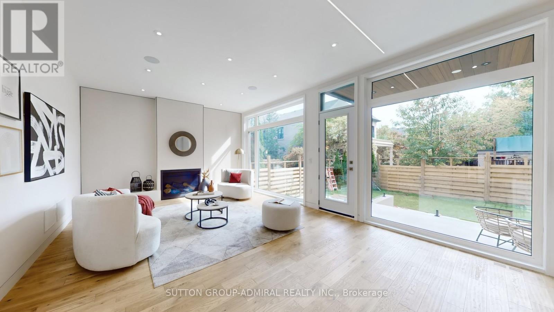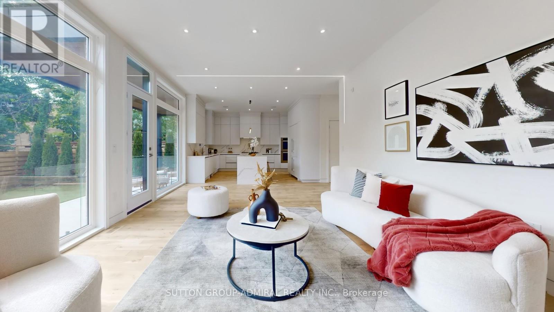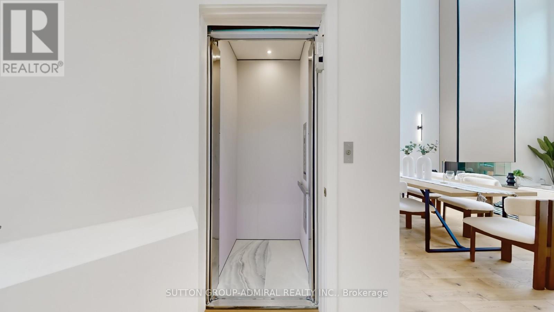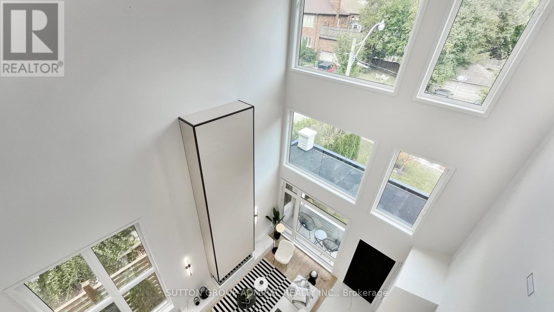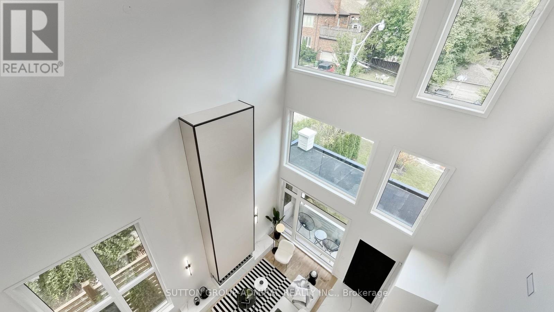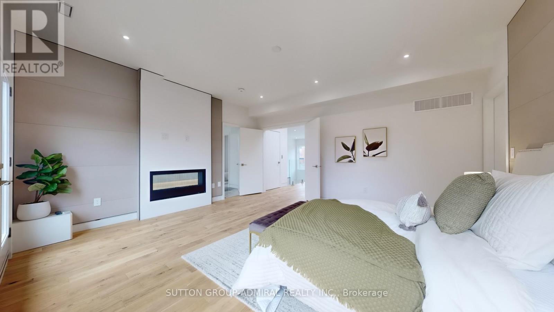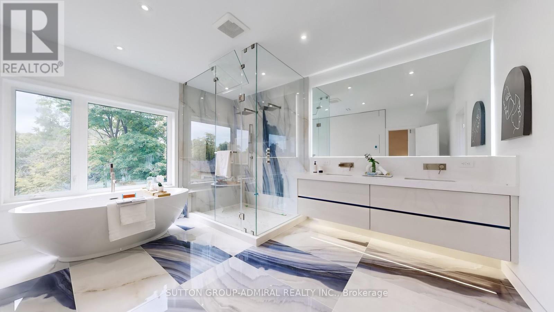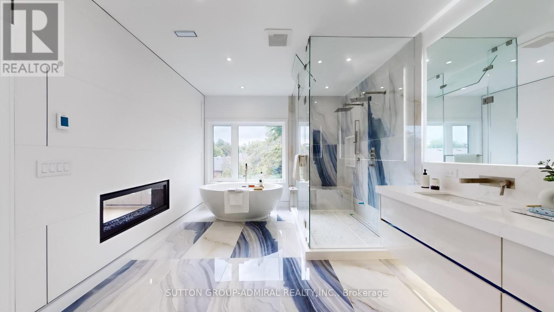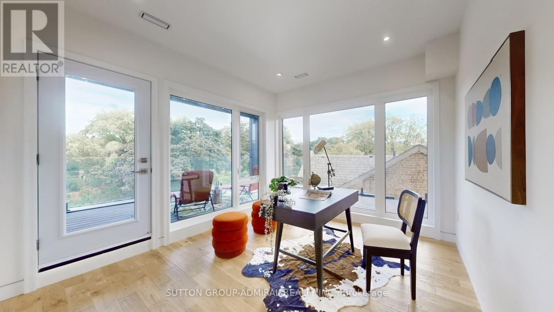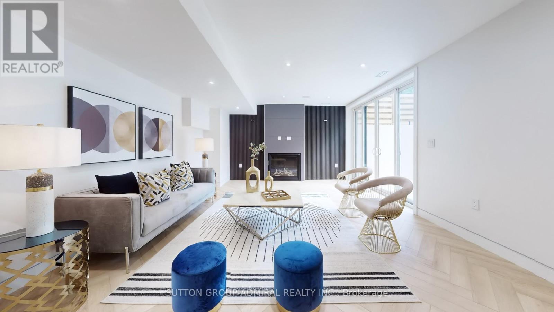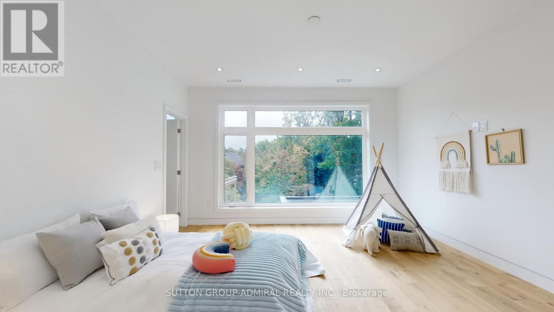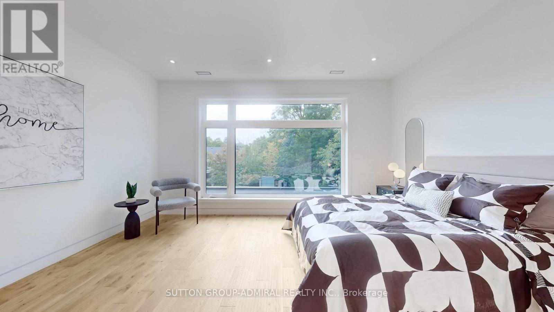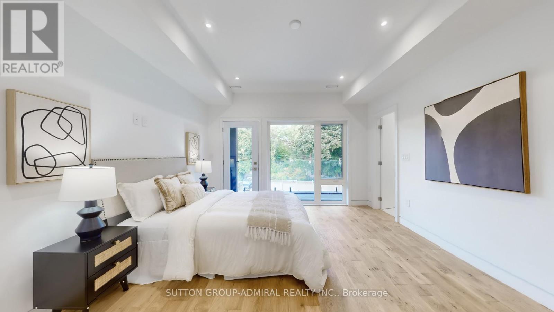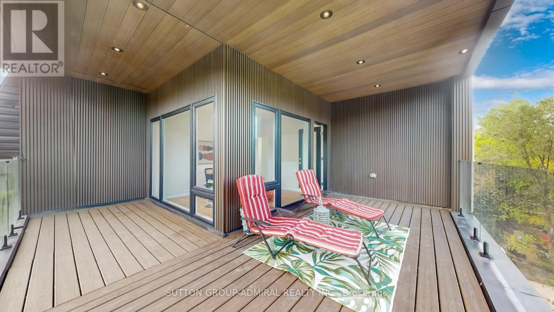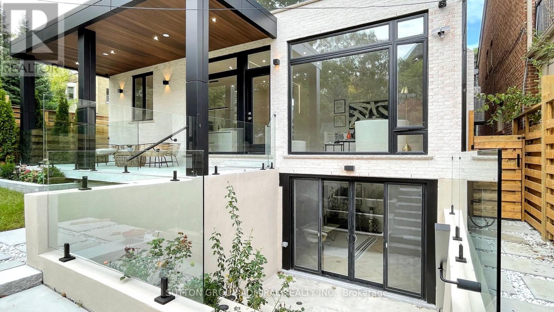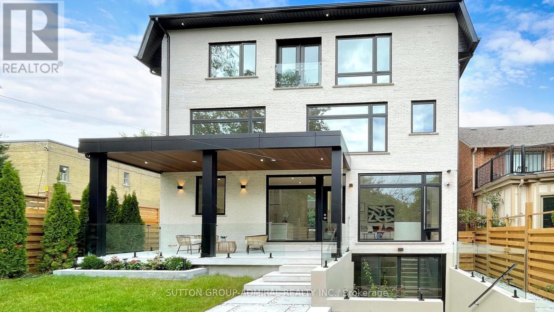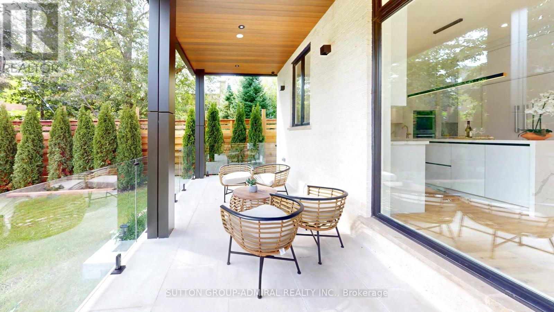69 Elderwood Drive Toronto, Ontario M5P 1X5
$5,690,000
Client RemarksSleek Luxurious 5 Bedroom 3-Storey architectural masterpiece, located in the exclusive Forest Hill South. Experience contemporary living in this newly built 5 BR 3-story modern masterpiece, nestled in the coveted Forest Hill South community. This sleek and sophisticated home offers 5 spacious bedrooms, a private balcony, and an elevator for effortless access across all 4 levels. The bright, finished walk-up basement adds additional living space, perfect for entertaining or relaxation. Step inside to a striking open-concept layout with soaring 28 ft ceilings, floor-to-ceiling windows, and clean, modern lines that fill the space with natural light. Luxurious finishes and high-end materials are showcased throughout, complemented by spacious rooms.Located near elite private schools (BSS, UCC, FHPS, FHCI), Forest Hill South offers both modern living and convenience with its proximity to upscale shopping, fine dining, and cultural attractions. Embrace the ultimate in modern luxury living with this exceptional home! Heated Driveway, Basement & Washrooms, Steam Room in Master Shower & Lots lots more!! (id:60365)
Property Details
| MLS® Number | C12407171 |
| Property Type | Single Family |
| Community Name | Forest Hill South |
| ParkingSpaceTotal | 6 |
Building
| BathroomTotal | 6 |
| BedroomsAboveGround | 5 |
| BedroomsBelowGround | 1 |
| BedroomsTotal | 6 |
| Age | 0 To 5 Years |
| Appliances | Oven - Built-in, Central Vacuum |
| BasementDevelopment | Finished |
| BasementFeatures | Walk Out, Walk-up |
| BasementType | N/a (finished) |
| ConstructionStyleAttachment | Detached |
| CoolingType | Central Air Conditioning |
| ExteriorFinish | Stone, Brick |
| FireplacePresent | Yes |
| FireplaceTotal | 2 |
| FoundationType | Concrete |
| HalfBathTotal | 1 |
| HeatingFuel | Natural Gas |
| HeatingType | Forced Air |
| StoriesTotal | 3 |
| SizeInterior | 3000 - 3500 Sqft |
| Type | House |
| UtilityWater | Municipal Water |
Parking
| Garage |
Land
| Acreage | No |
| Sewer | Sanitary Sewer |
| SizeDepth | 100 Ft ,4 In |
| SizeFrontage | 44 Ft |
| SizeIrregular | 44 X 100.4 Ft |
| SizeTotalText | 44 X 100.4 Ft |
Ashkan Hashemi
Broker
1206 Centre Street
Thornhill, Ontario L4J 3M9

