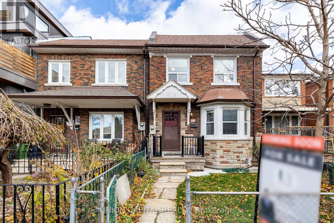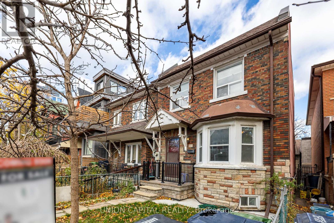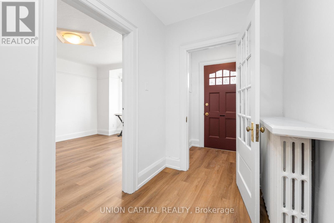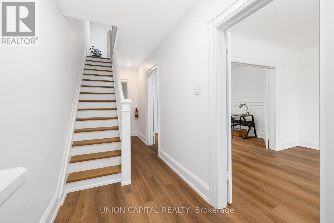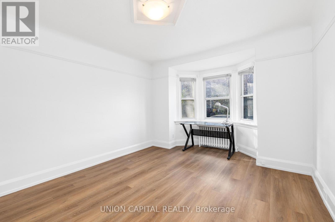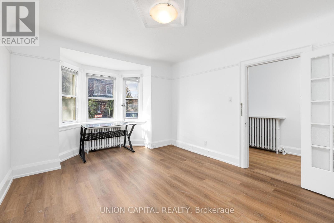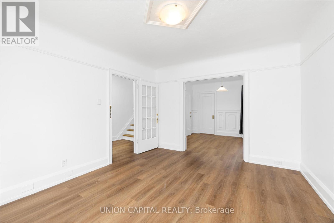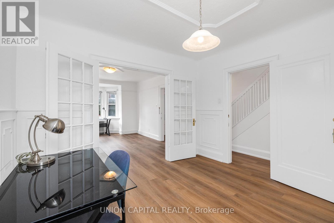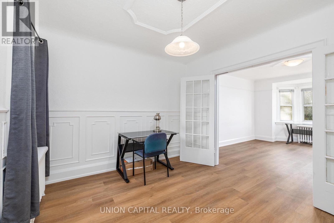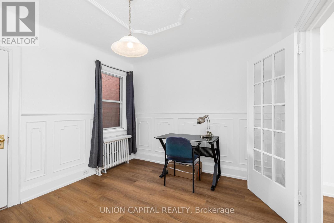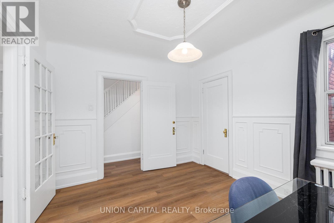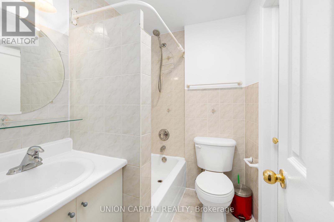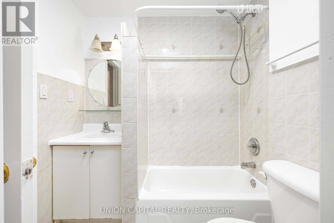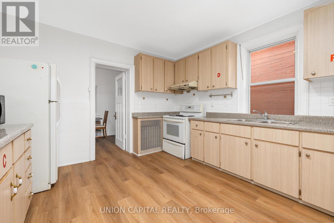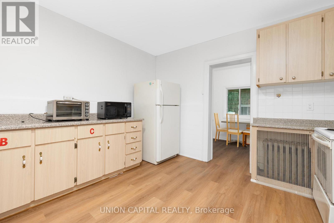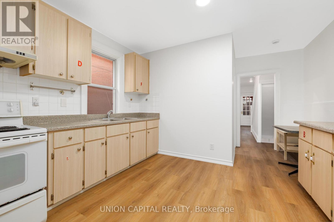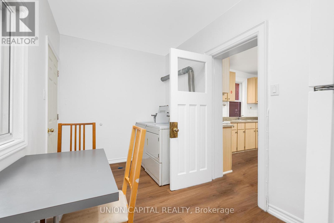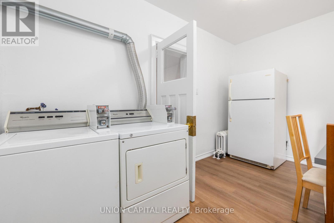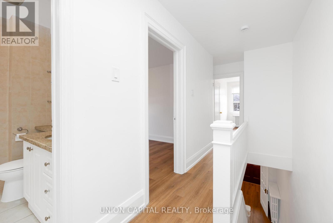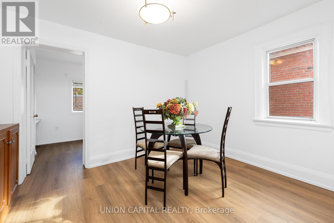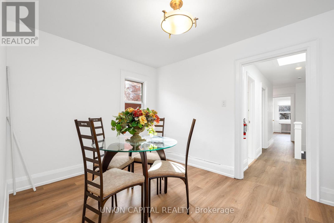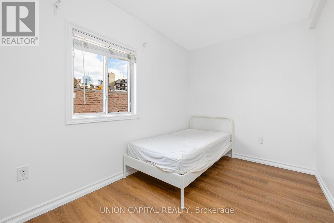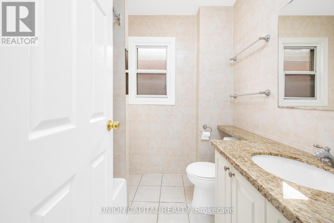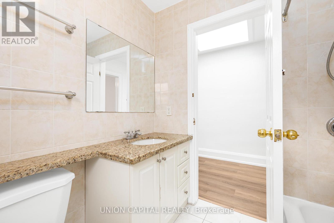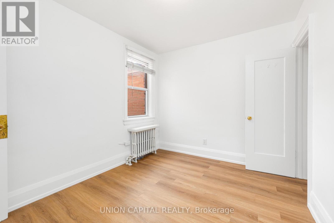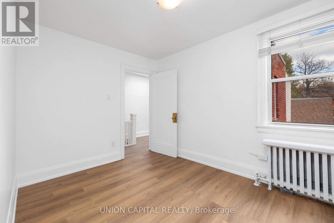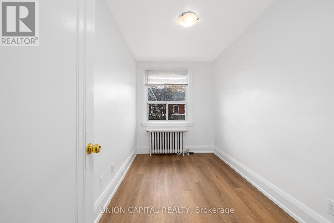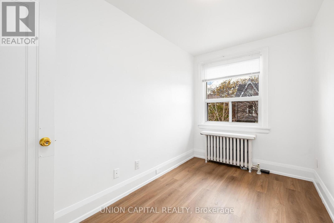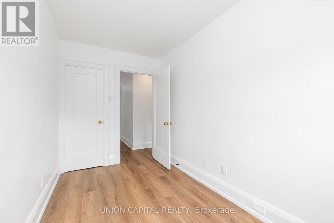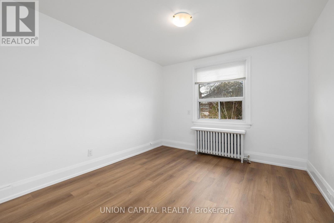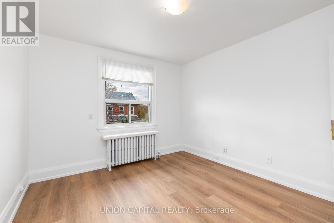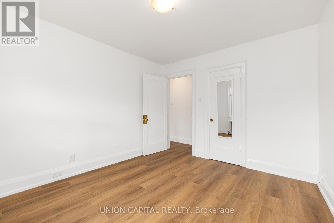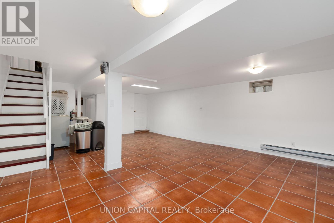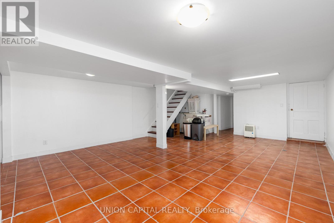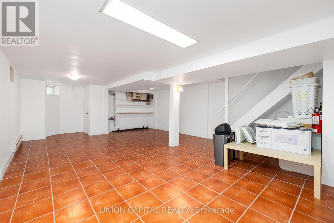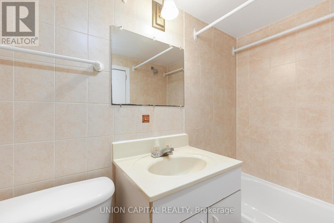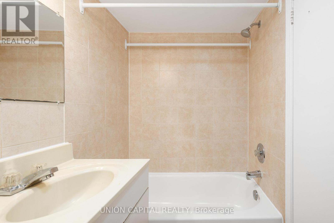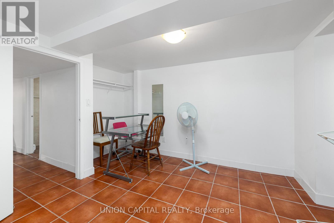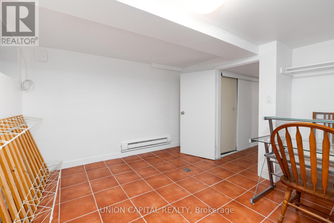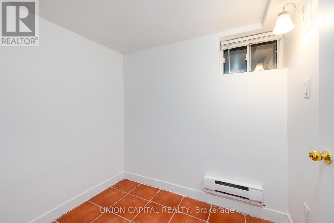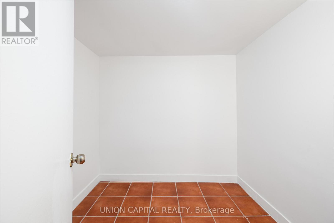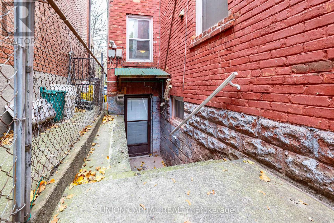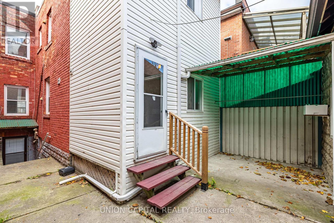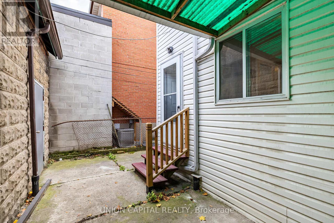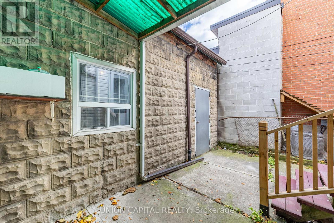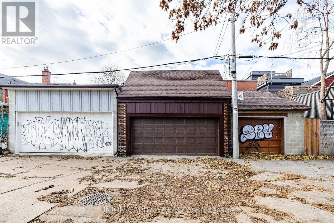69 Denison Avenue Toronto, Ontario M5T 2M7
$1,399,000
Opportunity! Attention!! Attention To Investors And Own Users. Freshly Painted And New Flooring, Over 35k Recent Reno. Rarely Offered Large Lot Size Detached Home With A Double Lane Way Garage On A Quiet Street In The Heart Of Downtown. Well Maintained, Natural Light Throughout. Located In One Of Toronto's Most Walkable And Vibrant Neighbourhoods, Surrounded By Trendy Cafes, Restaurants, TTC, Top-Rated Schools, And Parks, This Is A Rare Opportunity To Live Or Invest In The Best Of City Living.Great Investor Potential And Large Families. Ground Floor With Large Living/Family Room And Dining Room. Separate Walk Up From Finished Basement. Upgraded And Reliable Electrical System. Plus The Exciting Potential For A Garden Suite (Buyer To Verify With The City). Outstanding Flexibility Self-use Residence For Big Family Or Stable Rental Income, Good For Airbnb And Student Rental Or Future Renovation And Expansion. This Property Blends Timeless Charm With Modern Upgrades. Must See!!! (id:60365)
Property Details
| MLS® Number | C12565176 |
| Property Type | Single Family |
| Community Name | Kensington-Chinatown |
| AmenitiesNearBy | Hospital, Place Of Worship, Public Transit, Schools, Park |
| CommunityFeatures | Community Centre |
| EquipmentType | Water Heater, Furnace |
| Features | Carpet Free |
| ParkingSpaceTotal | 2 |
| RentalEquipmentType | Water Heater, Furnace |
Building
| BathroomTotal | 3 |
| BedroomsAboveGround | 4 |
| BedroomsBelowGround | 1 |
| BedroomsTotal | 5 |
| Appliances | Dryer, Two Stoves, Washer, Window Coverings, Two Refrigerators |
| BasementDevelopment | Finished |
| BasementFeatures | Walk Out, Separate Entrance |
| BasementType | N/a (finished), N/a |
| ConstructionStyleAttachment | Detached |
| CoolingType | None |
| ExteriorFinish | Brick |
| FireProtection | Smoke Detectors |
| FlooringType | Laminate, Tile |
| FoundationType | Poured Concrete |
| HeatingFuel | Natural Gas |
| HeatingType | Radiant Heat |
| StoriesTotal | 2 |
| SizeInterior | 1500 - 2000 Sqft |
| Type | House |
| UtilityWater | Municipal Water |
Parking
| Detached Garage | |
| Garage |
Land
| Acreage | No |
| LandAmenities | Hospital, Place Of Worship, Public Transit, Schools, Park |
| Sewer | Sanitary Sewer |
| SizeDepth | 90 Ft ,2 In |
| SizeFrontage | 20 Ft |
| SizeIrregular | 20 X 90.2 Ft ; 90.19 Ft X 20.03 Ft X 90.16 Ft X 20.0 Ft |
| SizeTotalText | 20 X 90.2 Ft ; 90.19 Ft X 20.03 Ft X 90.16 Ft X 20.0 Ft |
Rooms
| Level | Type | Length | Width | Dimensions |
|---|---|---|---|---|
| Second Level | Bedroom | 3.21 m | 2.73 m | 3.21 m x 2.73 m |
| Second Level | Bedroom | 3.65 m | 2.1 m | 3.65 m x 2.1 m |
| Second Level | Bedroom | 2.2 m | 3.9 m | 2.2 m x 3.9 m |
| Second Level | Bedroom | 3.75 m | 2.84 m | 3.75 m x 2.84 m |
| Second Level | Great Room | 3.75 m | 2.87 m | 3.75 m x 2.87 m |
| Basement | Bedroom | 3.35 m | 2.99 m | 3.35 m x 2.99 m |
| Basement | Recreational, Games Room | 5.09 m | 5.49 m | 5.09 m x 5.49 m |
| Ground Level | Living Room | 3.48 m | 3.9 m | 3.48 m x 3.9 m |
| Ground Level | Kitchen | 3.78 m | 4.39 m | 3.78 m x 4.39 m |
| Ground Level | Dining Room | 3.5 m | 3.18 m | 3.5 m x 3.18 m |
| Ground Level | Laundry Room | 2.51 m | 2.36 m | 2.51 m x 2.36 m |
Kevin Liu
Salesperson
245 West Beaver Creek Rd #9b
Richmond Hill, Ontario L4B 1L1

