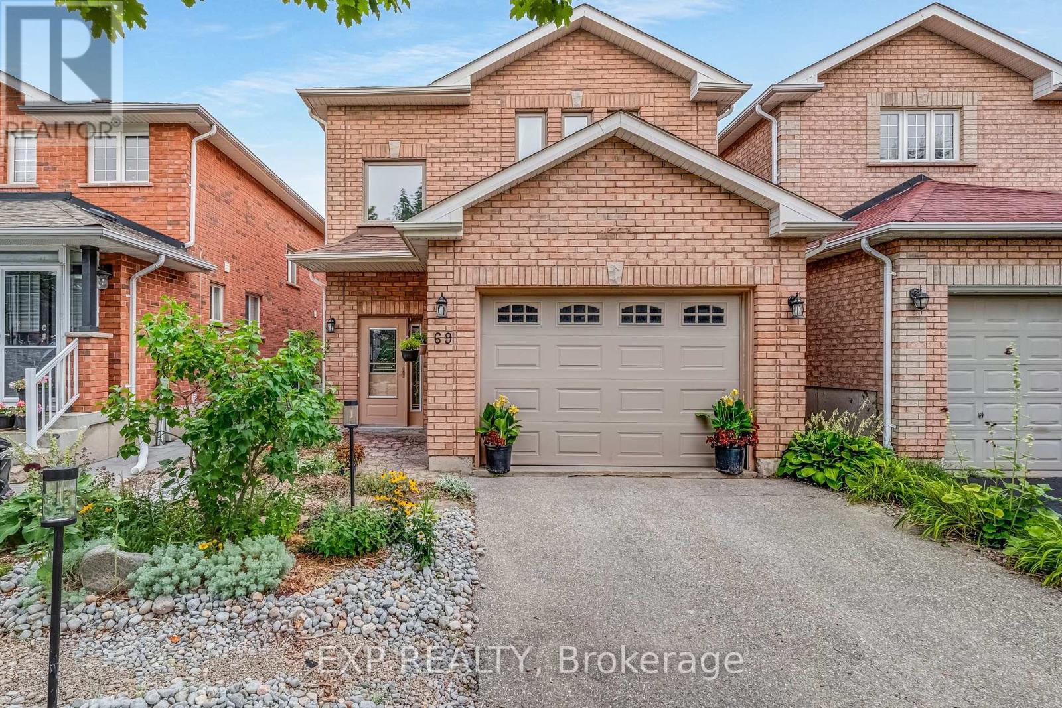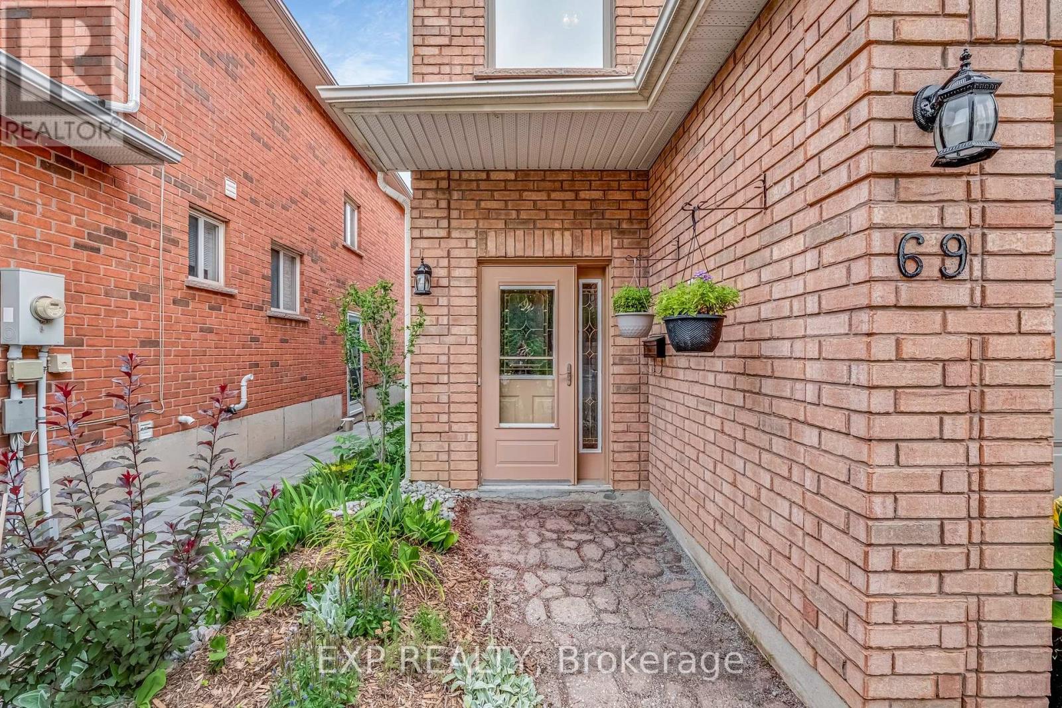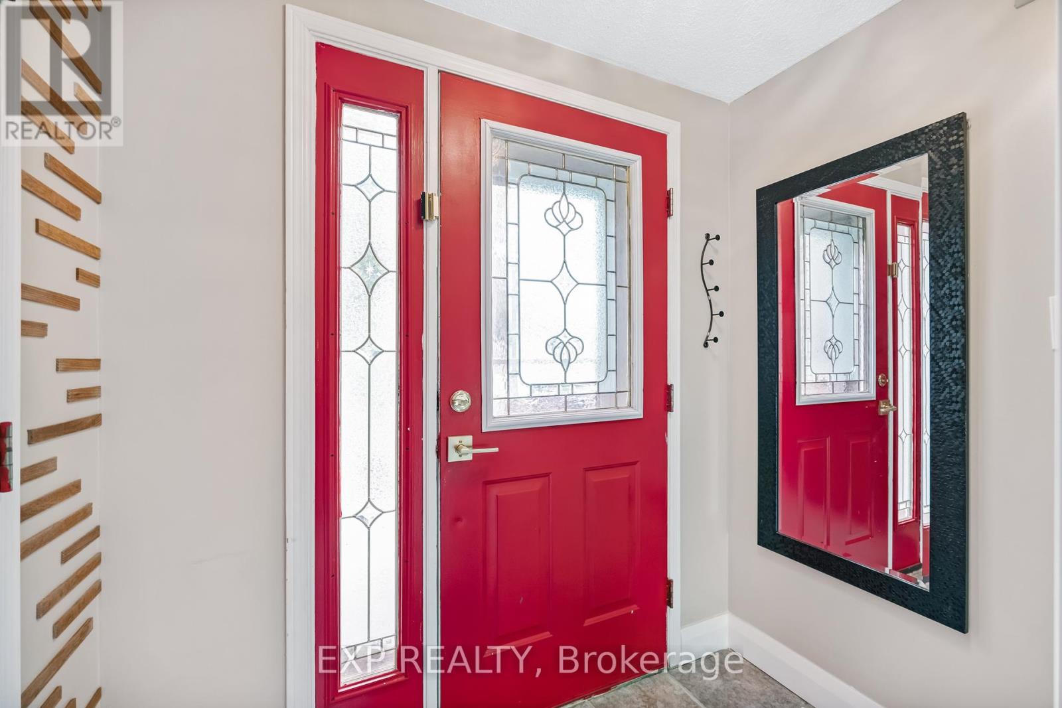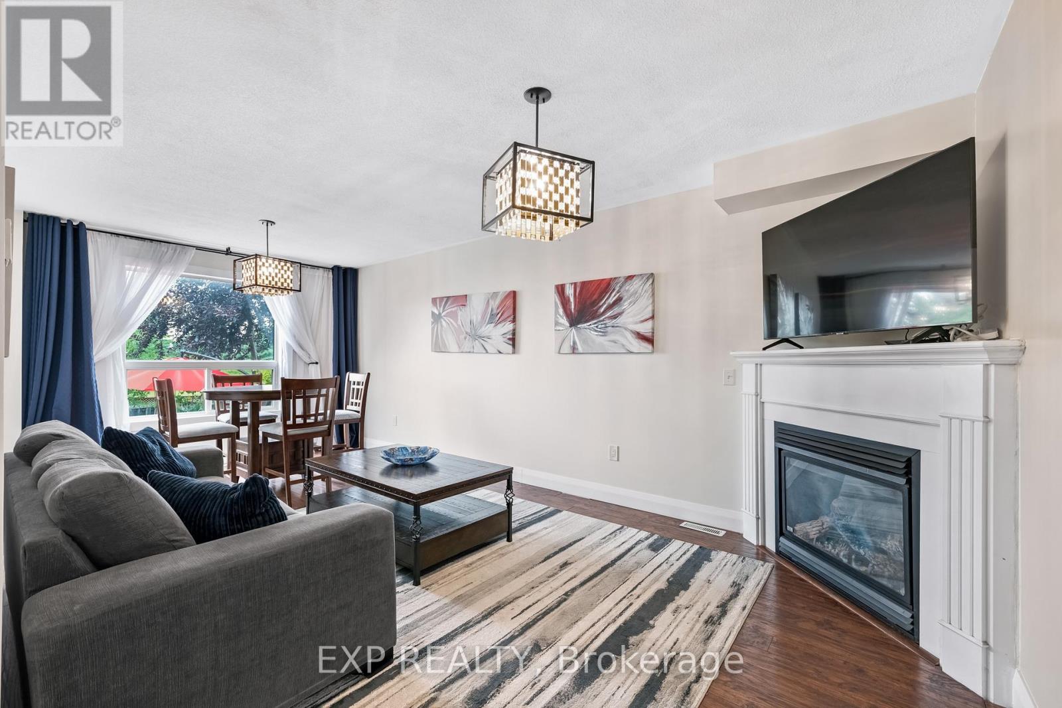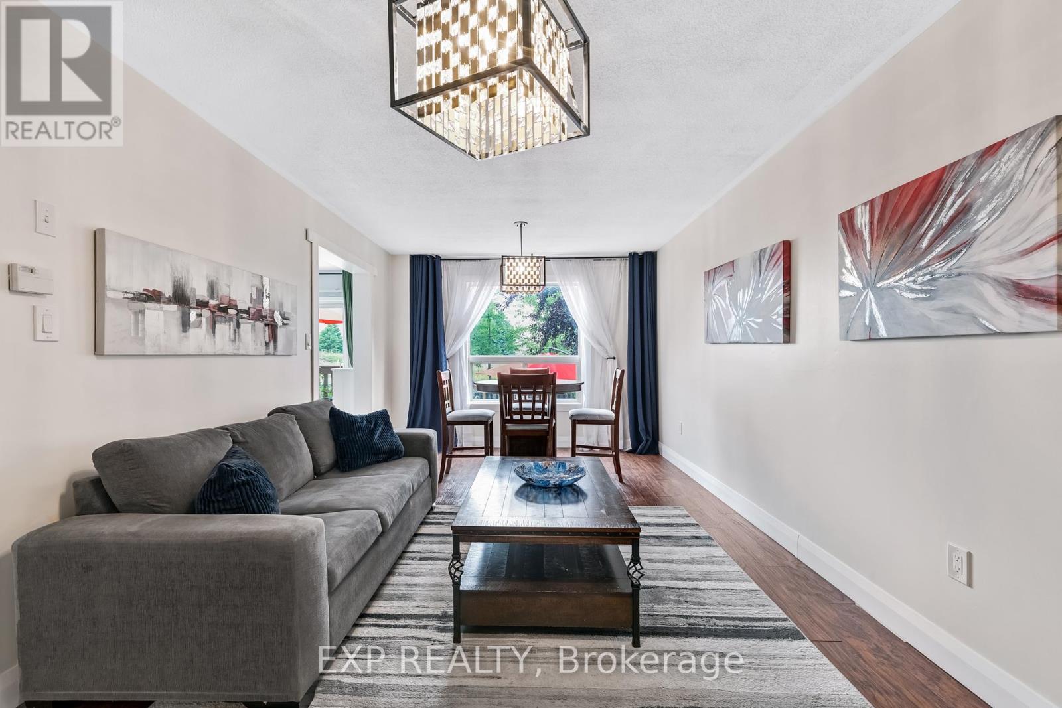69 Clearmeadow Boulevard Newmarket, Ontario L3X 2M6
$949,900
Nestled on a desirable street in Newmarket, this charming detached-link home blends modern comfort with family-friendly living. Discover a lifestyle of convenience and tranquility in a welcoming Newmarket community. This inviting home provides ample space for family gatherings and quiet relaxation, perfect for those seeking both connection and privacy. Built in 2003 and offering over 1,515 square feet of above-grade living space, this residence features a bright open-concept layout. The main floor boasts a welcoming foyer, a spacious living room with a cozy fireplace, and a dedicated dining area, complemented by laminate floors. The well-appointed kitchen includes white cabinetry, a stylish backsplash, a breakfast nook, and a convenient walk-out to the backyard deck. A practical 2-piece powder room completes this level. Upstairs, the private primary suite offers a generous bedroom, a walk-in closet, and a dedicated ensuite bathroom. Two additional well-sized bedrooms and another full bathroom ensure comfort for the entire family. The expansive unfinished basement presents an excellent opportunity for future customization, ideal for multi-generational living or a personalized recreation space. Step outside to a private, fenced backyard featuring a spacious deck perfect for entertaining, offering a blend of open areas and garden potential. Situated on Clearmeadow Boulevard, this home is ideally located within a family-friendly Newmarket neighbourhood, close to local parks, schools, and essential amenities, providing convenient access to everything you need. ** This is a linked property.** (id:60365)
Property Details
| MLS® Number | N12323930 |
| Property Type | Single Family |
| Community Name | Summerhill Estates |
| AmenitiesNearBy | Public Transit |
| ParkingSpaceTotal | 3 |
| Structure | Deck |
Building
| BathroomTotal | 3 |
| BedroomsAboveGround | 3 |
| BedroomsTotal | 3 |
| Amenities | Fireplace(s) |
| Appliances | Garage Door Opener Remote(s), Dishwasher, Dryer, Garage Door Opener, Hood Fan, Stove, Washer, Window Coverings, Refrigerator |
| BasementType | Full |
| ConstructionStyleAttachment | Detached |
| CoolingType | Central Air Conditioning |
| ExteriorFinish | Brick |
| FireplacePresent | Yes |
| FireplaceTotal | 1 |
| FlooringType | Ceramic, Laminate |
| FoundationType | Concrete |
| HalfBathTotal | 1 |
| HeatingFuel | Natural Gas |
| HeatingType | Forced Air |
| StoriesTotal | 2 |
| SizeInterior | 1500 - 2000 Sqft |
| Type | House |
| UtilityWater | Municipal Water |
Parking
| Garage |
Land
| Acreage | No |
| FenceType | Fenced Yard |
| LandAmenities | Public Transit |
| LandscapeFeatures | Landscaped |
| Sewer | Sanitary Sewer |
| SizeDepth | 111 Ft ,10 In |
| SizeFrontage | 29 Ft ,6 In |
| SizeIrregular | 29.5 X 111.9 Ft |
| SizeTotalText | 29.5 X 111.9 Ft |
Rooms
| Level | Type | Length | Width | Dimensions |
|---|---|---|---|---|
| Second Level | Primary Bedroom | 4.22 m | 3.62 m | 4.22 m x 3.62 m |
| Second Level | Bedroom 2 | 3.15 m | 2.69 m | 3.15 m x 2.69 m |
| Second Level | Bedroom 3 | 3.86 m | 3.62 m | 3.86 m x 3.62 m |
| Main Level | Kitchen | 3.05 m | 3.03 m | 3.05 m x 3.03 m |
| Main Level | Eating Area | 3.03 m | 2.63 m | 3.03 m x 2.63 m |
| Main Level | Living Room | 4.3 m | 3.29 m | 4.3 m x 3.29 m |
| Main Level | Dining Room | 3.29 m | 1.96 m | 3.29 m x 1.96 m |
Frank Polsinello
Broker
16700 Bayview Avenue Unit 209
Newmarket, Ontario L3X 1W1
Brandon Polsinello
Salesperson
16700 Bayview Avenue Unit 209
Newmarket, Ontario L3X 1W1

