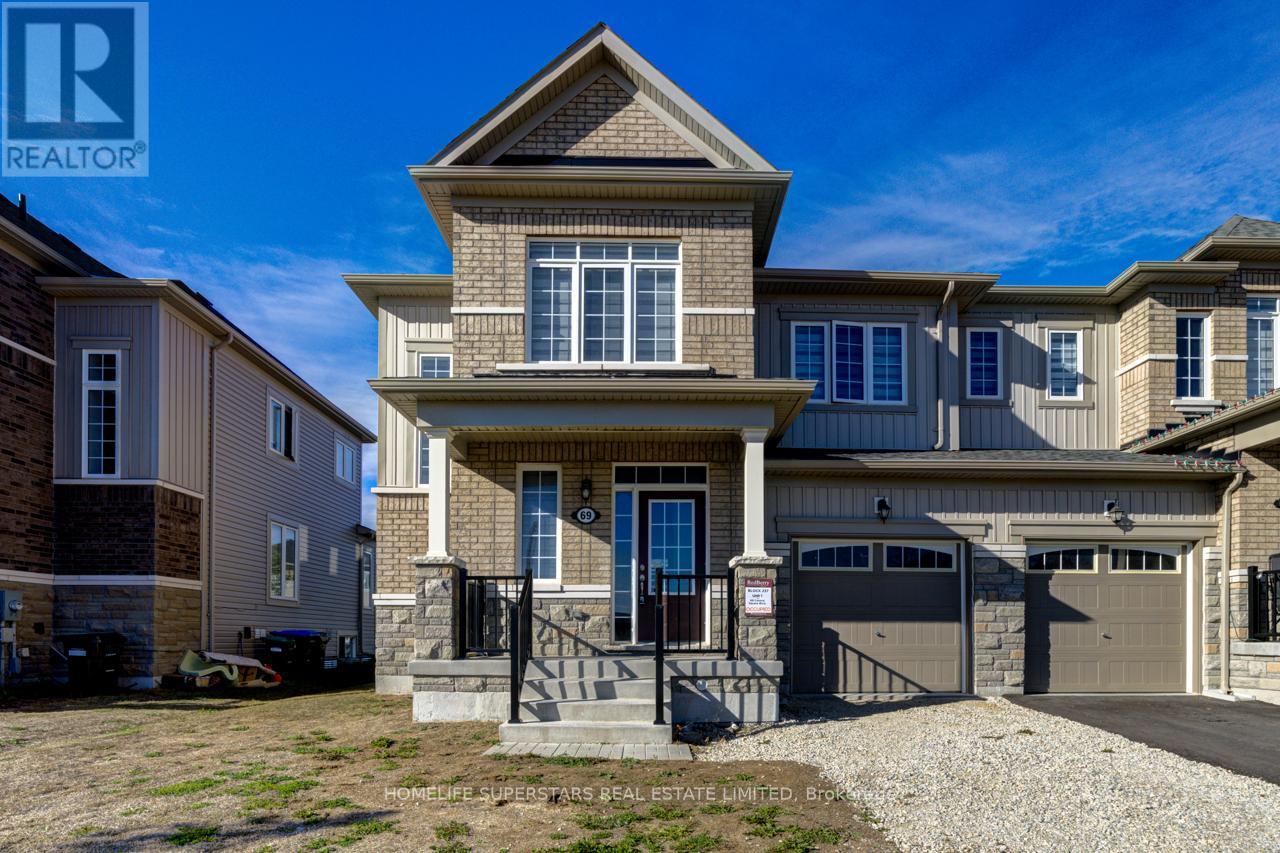69 Central Square Boulevard Wasaga Beach, Ontario L9Z 0L9
$2,450 Monthly
Welcome to your dream home in Wasaga Beach! This freehold end unit property ,JUST OVER 1700 SQFT is a rare find, offering privacy and plenty of natural light with its abundance of windows. As you step inside, you'll be greeted by a spacious and open-concept layout, perfect for entertaining friends and family. The modern kitchen features stainless steel appliances, granite countertops, and breakfast area for dining purpose overlooks & walkout to the yard. This beauty is located in a master planned community in the heart of Wasaga Beach featuring family-inspired homes in a friendly growing community. Wasaga Beach's newest community of homes will include beautiful features and be surrounded by some of Stayner's finest amenities. These gorgeous homes are only a short drive away from Georgian Bay and Lake Simcoe, as well as Collingwood and the Blue Mountains. Enjoy all the nearby amenities and activities Sunnidale Wasaga has to offer. Upstairs, you'll find three bedrooms, including a luxury ensuite and walk in closet. The other two bedrooms are perfect for children or guests, and the second full bathroom ensures everyone has their own space. Outside, a good sized the backyard. (id:60365)
Property Details
| MLS® Number | S12469496 |
| Property Type | Single Family |
| Community Name | Wasaga Beach |
| AmenitiesNearBy | Park, Schools, Public Transit |
| Features | Sump Pump |
| ParkingSpaceTotal | 3 |
Building
| BathroomTotal | 3 |
| BedroomsAboveGround | 3 |
| BedroomsTotal | 3 |
| Age | 0 To 5 Years |
| Appliances | Dishwasher, Dryer, Stove, Washer, Refrigerator |
| BasementType | Full |
| ConstructionStyleAttachment | Attached |
| CoolingType | Central Air Conditioning, Air Exchanger |
| ExteriorFinish | Brick |
| FlooringType | Laminate, Ceramic, Carpeted |
| FoundationType | Poured Concrete |
| HalfBathTotal | 1 |
| HeatingFuel | Natural Gas |
| HeatingType | Forced Air |
| StoriesTotal | 2 |
| SizeInterior | 1500 - 2000 Sqft |
| Type | Row / Townhouse |
| UtilityWater | Municipal Water |
Parking
| Garage |
Land
| Acreage | No |
| LandAmenities | Park, Schools, Public Transit |
| Sewer | Sanitary Sewer |
Rooms
| Level | Type | Length | Width | Dimensions |
|---|---|---|---|---|
| Second Level | Primary Bedroom | 5.18 m | 3.51 m | 5.18 m x 3.51 m |
| Second Level | Bedroom 2 | 3.36 m | 3.35 m | 3.36 m x 3.35 m |
| Second Level | Bedroom 3 | 3.41 m | 3.05 m | 3.41 m x 3.05 m |
| Ground Level | Living Room | 2.95 m | 7.01 m | 2.95 m x 7.01 m |
| Ground Level | Dining Room | 2.95 m | 7.01 m | 2.95 m x 7.01 m |
| Ground Level | Kitchen | 5.21 m | 3.66 m | 5.21 m x 3.66 m |
| Ground Level | Eating Area | 5.21 m | 3.66 m | 5.21 m x 3.66 m |
Utilities
| Cable | Available |
| Electricity | Installed |
| Sewer | Installed |
https://www.realtor.ca/real-estate/29005027/69-central-square-boulevard-wasaga-beach-wasaga-beach
Shashi Jain
Salesperson
2565 Steeles Ave.e., Ste. 11
Brampton, Ontario L6T 4L6

















































