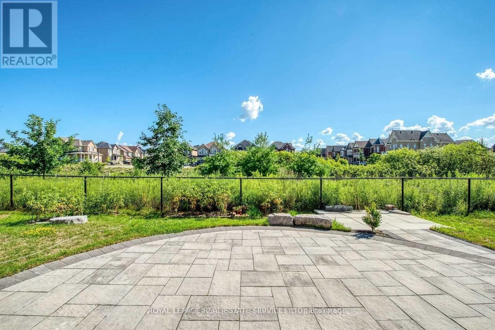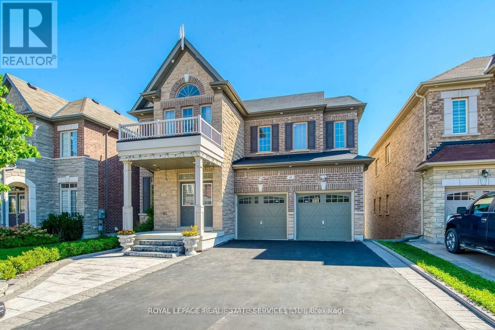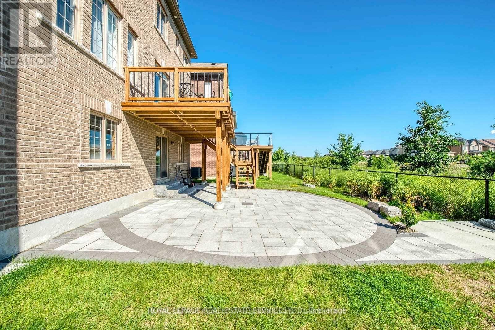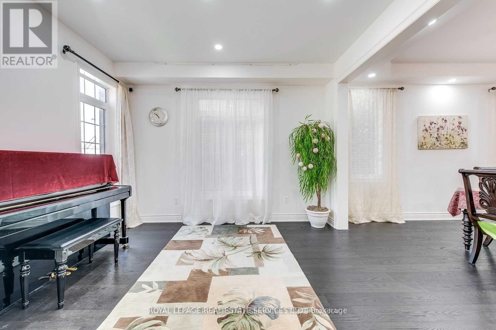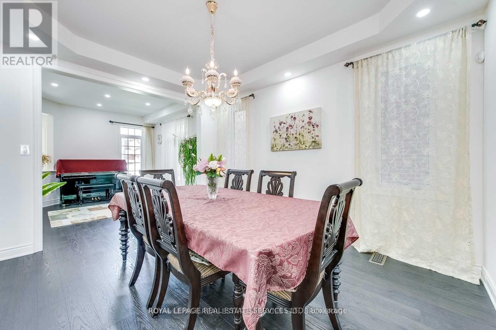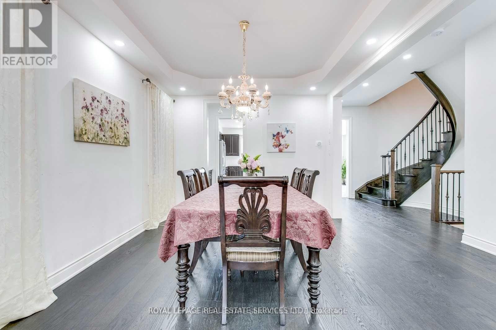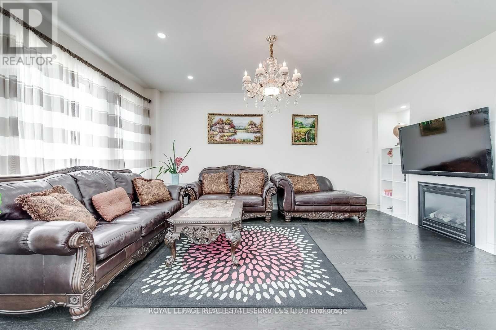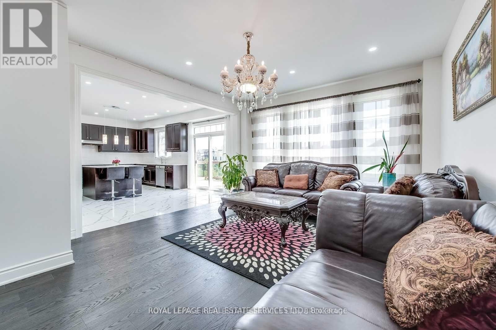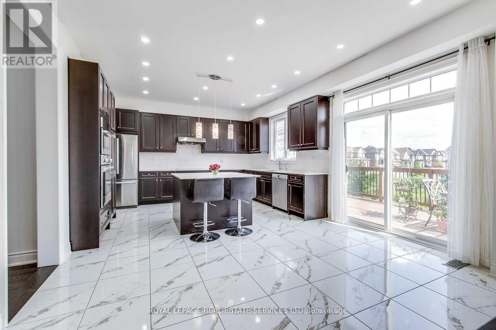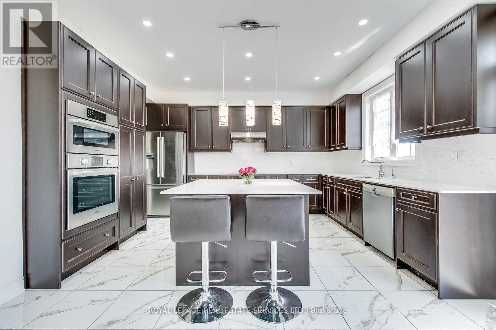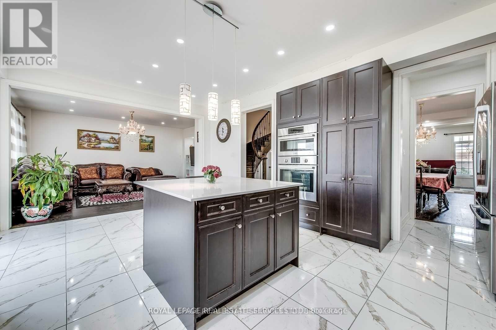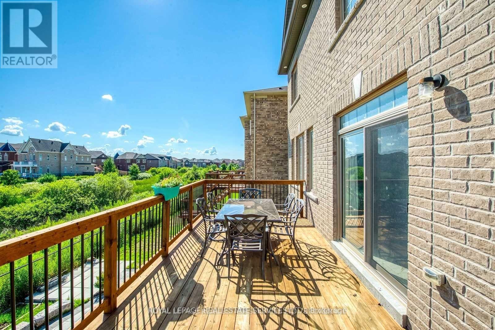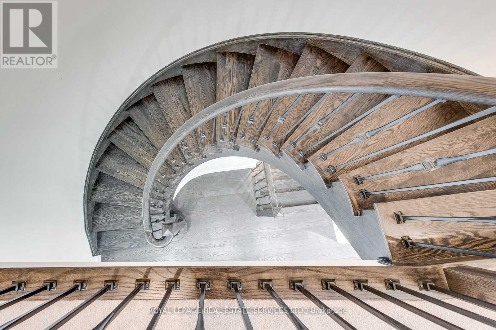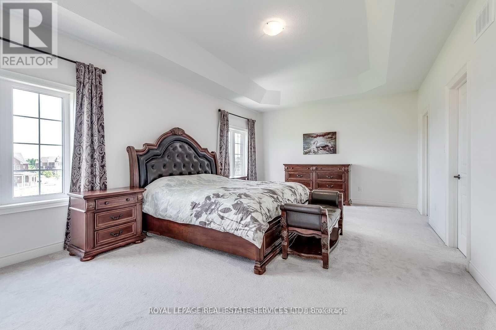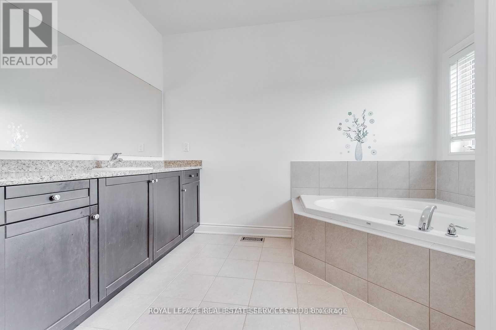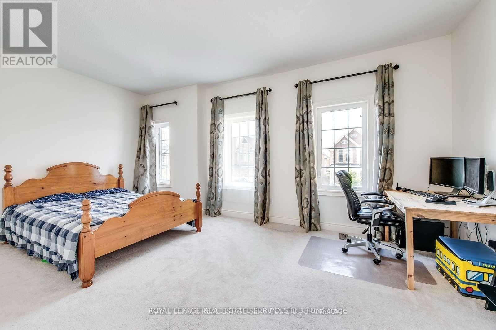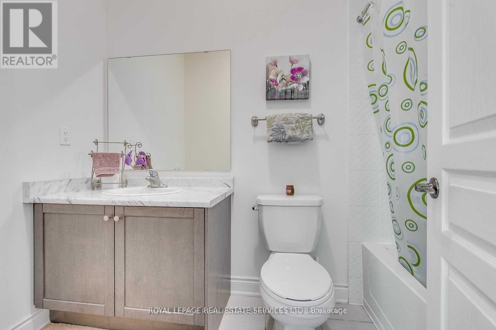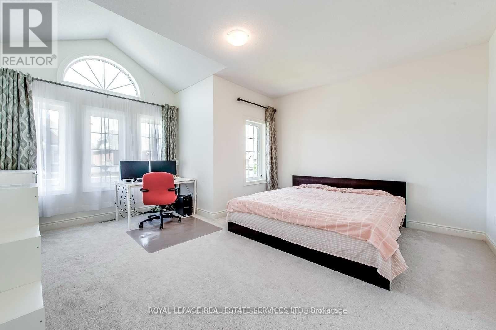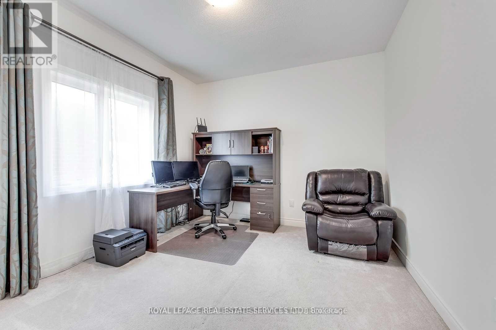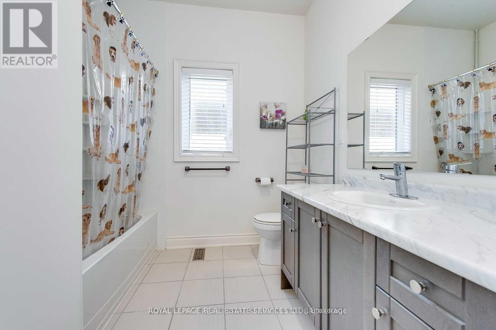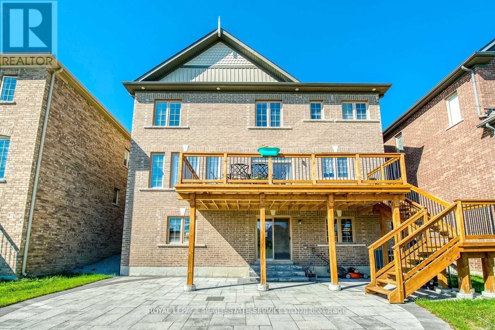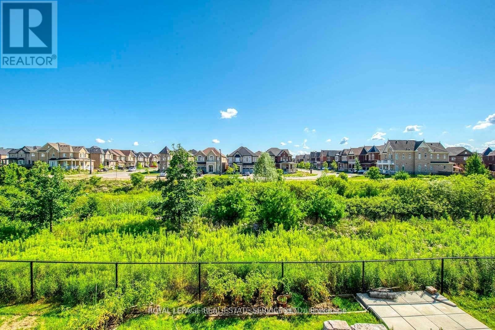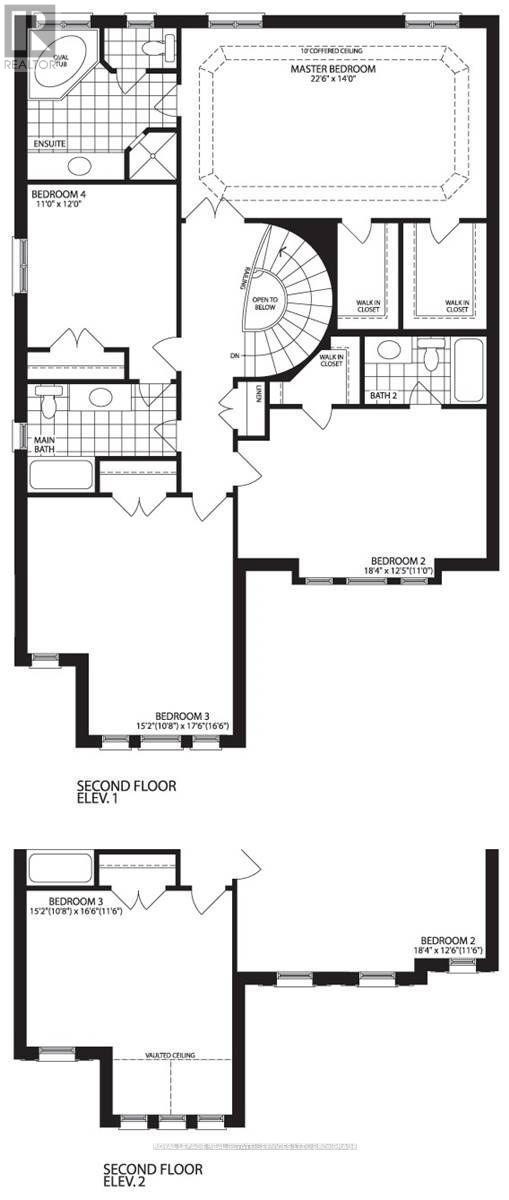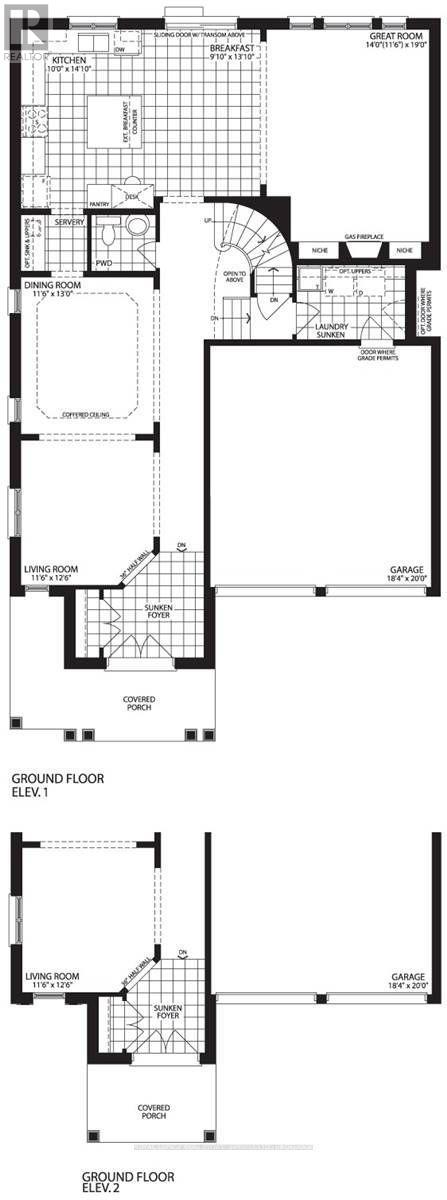69 Card Lumber Crescent Vaughan, Ontario L4H 3Z1
$4,800 Monthly
A Detached Home on A Premium Ravine Lot with Walk Out Basement Located on A Quiet Crescent in Prestigious and Friendly Neighbourhood. East Facing Large Sundeck with Stairs Leading to The Backyard Overlooks Stunning Ravine Views! Open Concept Living Room and Dining Room with Coffered Ceilings, Family Room Overlooks Ravine, Luxury Kitchen W/ Server Area & High-End Appliances. 4 Large Bedrooms With 3 Full Baths on 2nd Level. Excellent Layout. 10' Smooth Ceiling on 1st Floor & 9' on 2nd Floor. Upgraded Engineering Hardwood Floors on Main Floor, Oakwood Spiral Stairs W/ Iron Pickets, Pot Lights on Main Level. Interlocking Front WAlkway & Patio in Backyard. Long Driveway W/ No Sidewalk. Enjoy The Privacy in The Natural Beauty and Especially The Sunrise from The Large Deck. The Home Is Conviniently Located Clost to Schools, Parks, Creeks, Hwy 427, Shopping Plaza. (id:60365)
Property Details
| MLS® Number | N12386338 |
| Property Type | Single Family |
| Community Name | Kleinburg |
| AmenitiesNearBy | Park, Schools |
| EquipmentType | Water Heater |
| Features | Ravine, Backs On Greenbelt, Conservation/green Belt |
| ParkingSpaceTotal | 6 |
| RentalEquipmentType | Water Heater |
| Structure | Patio(s), Porch |
| ViewType | View |
Building
| BathroomTotal | 4 |
| BedroomsAboveGround | 4 |
| BedroomsTotal | 4 |
| Age | 6 To 15 Years |
| Appliances | Central Vacuum, Cooktop, Garage Door Opener, Microwave, Oven, Window Coverings |
| BasementDevelopment | Unfinished |
| BasementType | N/a (unfinished) |
| ConstructionStyleAttachment | Detached |
| CoolingType | Central Air Conditioning |
| ExteriorFinish | Brick, Stone |
| FireplacePresent | Yes |
| FlooringType | Hardwood, Carpeted |
| FoundationType | Poured Concrete |
| HalfBathTotal | 1 |
| HeatingFuel | Natural Gas |
| HeatingType | Forced Air |
| StoriesTotal | 2 |
| SizeInterior | 3000 - 3500 Sqft |
| Type | House |
| UtilityWater | Municipal Water |
Parking
| Attached Garage | |
| Garage |
Land
| Acreage | No |
| LandAmenities | Park, Schools |
| Sewer | Sanitary Sewer |
| SizeDepth | 101 Ft ,8 In |
| SizeFrontage | 44 Ft |
| SizeIrregular | 44 X 101.7 Ft |
| SizeTotalText | 44 X 101.7 Ft|under 1/2 Acre |
Rooms
| Level | Type | Length | Width | Dimensions |
|---|---|---|---|---|
| Second Level | Primary Bedroom | 6.86 m | 4.27 m | 6.86 m x 4.27 m |
| Second Level | Bedroom 2 | 5.59 m | 3.78 m | 5.59 m x 3.78 m |
| Second Level | Bedroom 3 | 5.33 m | 4.62 m | 5.33 m x 4.62 m |
| Second Level | Bedroom 4 | 3.66 m | 3.35 m | 3.66 m x 3.35 m |
| Main Level | Living Room | 3.81 m | 3.51 m | 3.81 m x 3.51 m |
| Main Level | Dining Room | 3 m | 3.51 m | 3 m x 3.51 m |
| Main Level | Family Room | 5.79 m | 4.27 m | 5.79 m x 4.27 m |
| Main Level | Kitchen | 4.52 m | 3.05 m | 4.52 m x 3.05 m |
| Main Level | Eating Area | 4.22 m | 3 m | 4.22 m x 3 m |
https://www.realtor.ca/real-estate/28825587/69-card-lumber-crescent-vaughan-kleinburg-kleinburg
Jackie Jiang
Broker
251 North Service Rd #102
Oakville, Ontario L6M 3E7
Paul Ming
Salesperson
251 North Service Rd #102
Oakville, Ontario L6M 3E7

