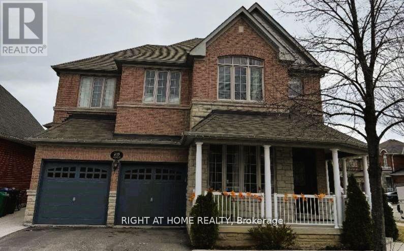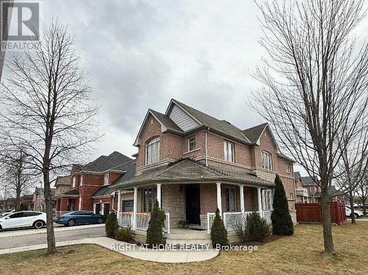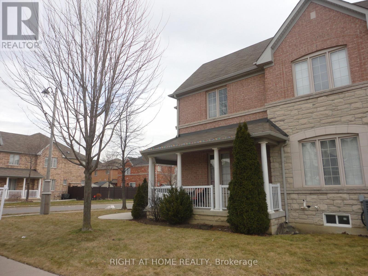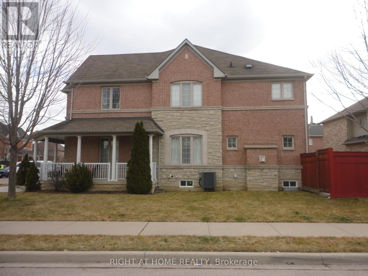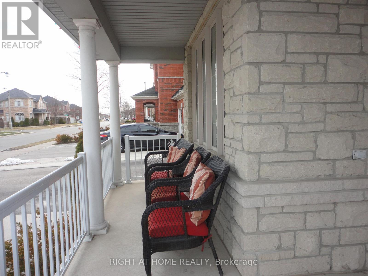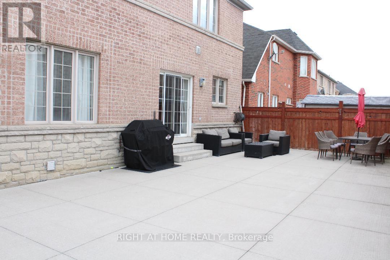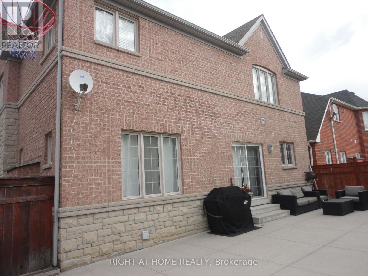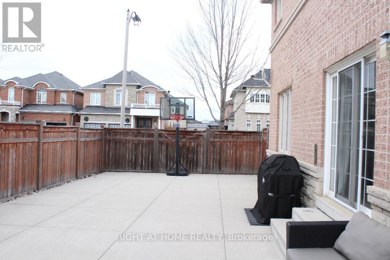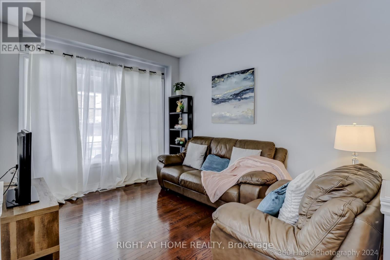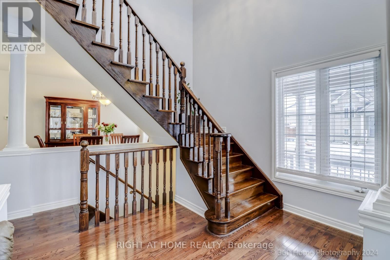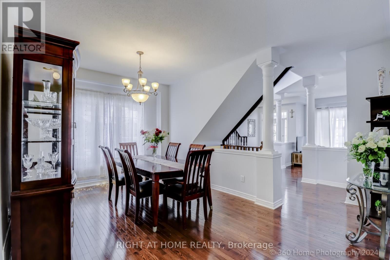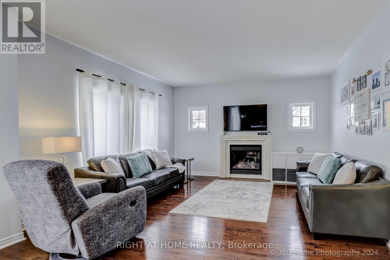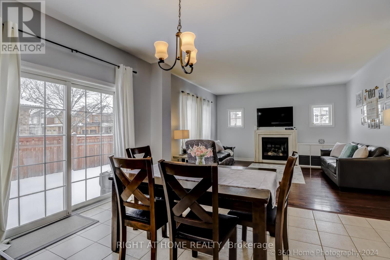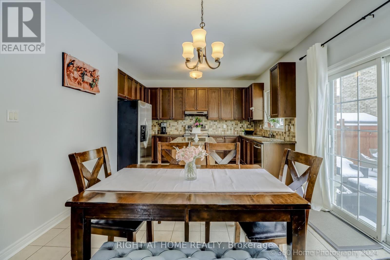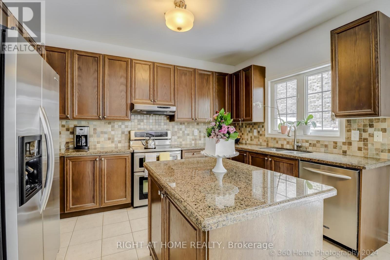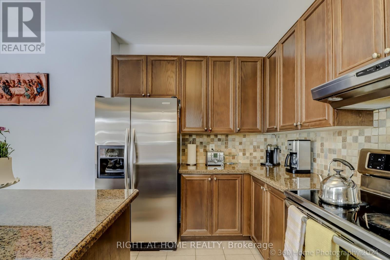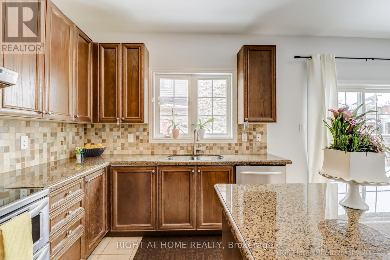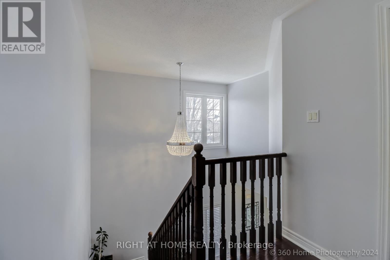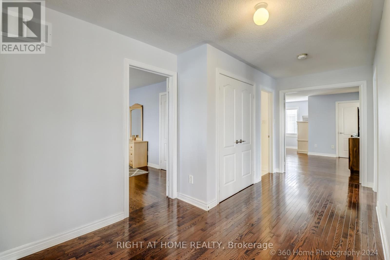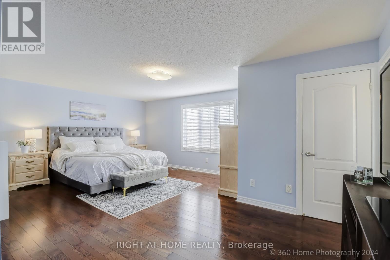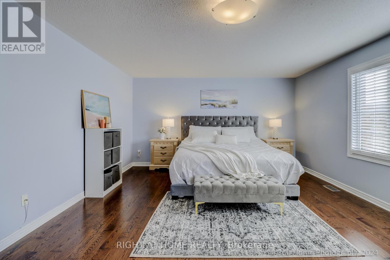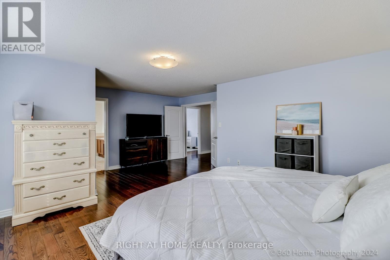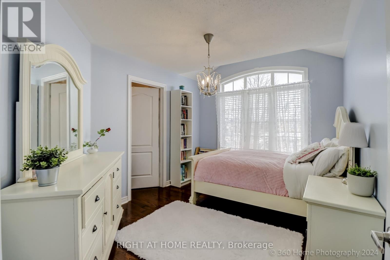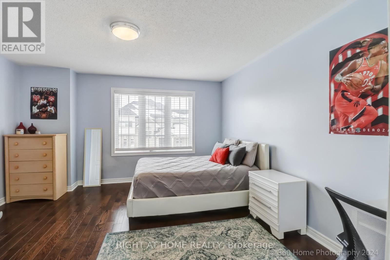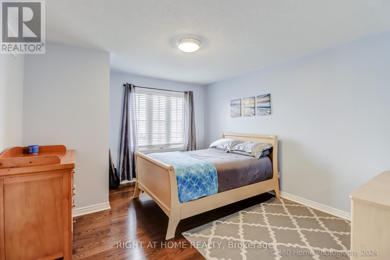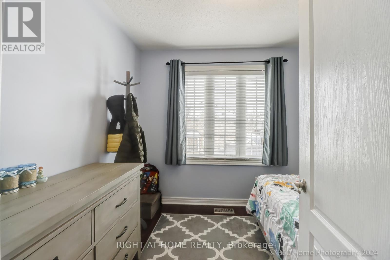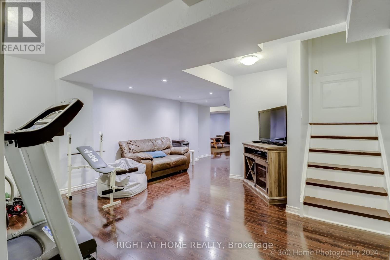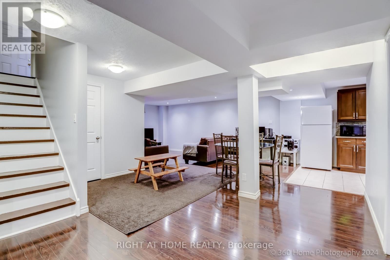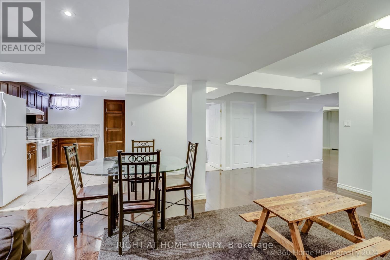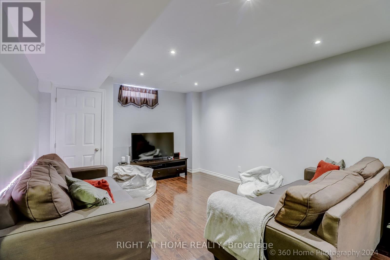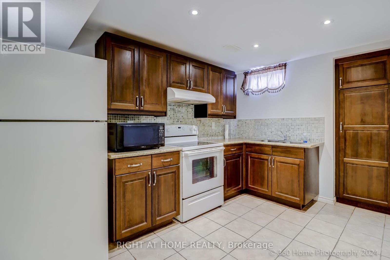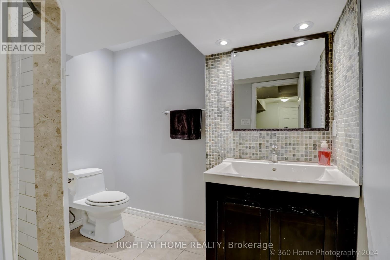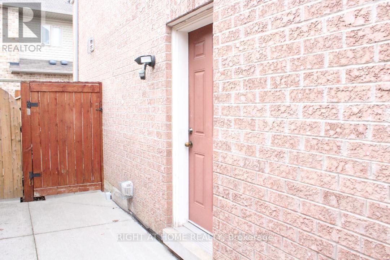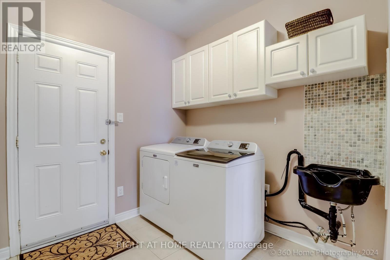69 Calderstone Brampton, Ontario L6P 2A7
$1,499,999
Nestled on a highly desirable corner lot, this stunning 5-bedroom detached home offers over 3,800 sq. ft. of thoughtfully designed living space. The property's prime location ensures both privacy and exceptional curb appeal, with beautiful hardwood floors flowing seamlessly throughout the main and second levels. A standout feature is the separate entrance to the expansive finished basement, offering flexibility for a potential rental suite, in-law suite, or additional private living space. The basement includes an open-concept layout, full kitchen, storage room, and cold cellar, making it ideal for various needs. On the main floor, you'll find spacious living and dining areas perfect for entertaining, along with an open-concept kitchen featuring modern appliances and a bright breakfast area. Upstairs, generous bedrooms include a luxurious primary suite with a private en-suite bath. The large, well-maintained backyard is perfect for both entertaining and peaceful relaxation, offering the ideal space for outdoor gatherings or quiet evenings. (id:60365)
Property Details
| MLS® Number | W12547866 |
| Property Type | Single Family |
| Community Name | Bram East |
| EquipmentType | Water Heater |
| Features | Carpet Free |
| ParkingSpaceTotal | 6 |
| RentalEquipmentType | Water Heater |
Building
| BathroomTotal | 4 |
| BedroomsAboveGround | 5 |
| BedroomsBelowGround | 1 |
| BedroomsTotal | 6 |
| Appliances | Central Vacuum, All, Dishwasher, Dryer, Two Stoves, Window Coverings, Two Refrigerators |
| BasementDevelopment | Finished |
| BasementFeatures | Separate Entrance, Apartment In Basement, Walk Out |
| BasementType | N/a, N/a, N/a (finished) |
| ConstructionStyleAttachment | Detached |
| CoolingType | Central Air Conditioning |
| ExteriorFinish | Brick, Stone |
| FireplacePresent | Yes |
| FlooringType | Hardwood, Laminate, Ceramic |
| FoundationType | Concrete |
| HalfBathTotal | 1 |
| HeatingFuel | Natural Gas |
| HeatingType | Forced Air |
| StoriesTotal | 2 |
| SizeInterior | 2500 - 3000 Sqft |
| Type | House |
| UtilityWater | Municipal Water |
Parking
| Attached Garage | |
| Garage |
Land
| Acreage | No |
| Sewer | Sanitary Sewer |
| SizeDepth | 86 Ft |
| SizeFrontage | 49 Ft ,6 In |
| SizeIrregular | 49.5 X 86 Ft |
| SizeTotalText | 49.5 X 86 Ft |
Rooms
| Level | Type | Length | Width | Dimensions |
|---|---|---|---|---|
| Second Level | Primary Bedroom | 6.32 m | 4.57 m | 6.32 m x 4.57 m |
| Second Level | Bedroom 2 | 4.27 m | 3.66 m | 4.27 m x 3.66 m |
| Second Level | Bedroom 3 | 3.96 m | 3.05 m | 3.96 m x 3.05 m |
| Second Level | Bedroom 4 | 4.32 m | 4.27 m | 4.32 m x 4.27 m |
| Second Level | Bedroom 5 | 2.74 m | 2.64 m | 2.74 m x 2.64 m |
| Basement | Loft | 10.1 m | 7.62 m | 10.1 m x 7.62 m |
| Ground Level | Living Room | 3.96 m | 3.05 m | 3.96 m x 3.05 m |
| Ground Level | Dining Room | 3.56 m | 2.84 m | 3.56 m x 2.84 m |
| Ground Level | Family Room | 4.57 m | 3.96 m | 4.57 m x 3.96 m |
| Ground Level | Eating Area | 4.65 m | 3.66 m | 4.65 m x 3.66 m |
| Ground Level | Kitchen | 3.96 m | 2.74 m | 3.96 m x 2.74 m |
https://www.realtor.ca/real-estate/29106958/69-calderstone-brampton-bram-east-bram-east
James Daniel
Salesperson
480 Eglinton Ave West #30, 106498
Mississauga, Ontario L5R 0G2

