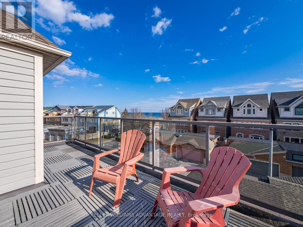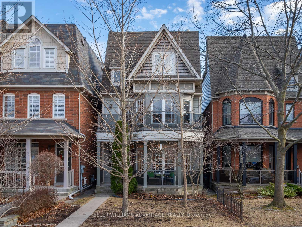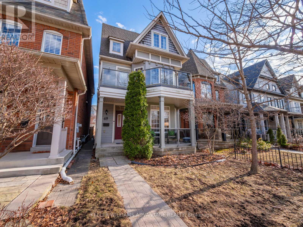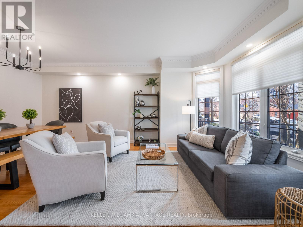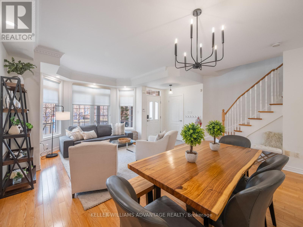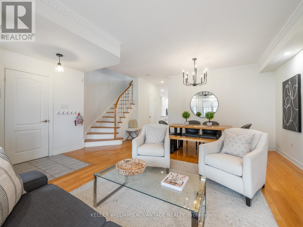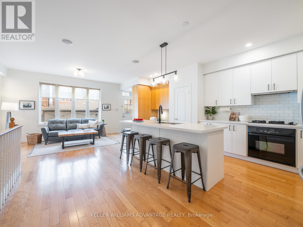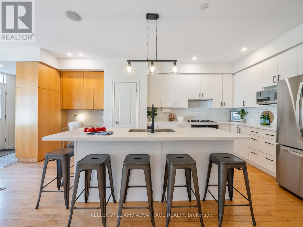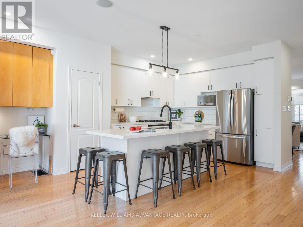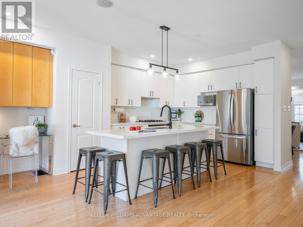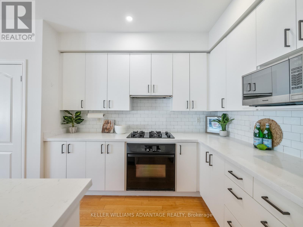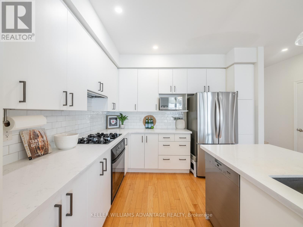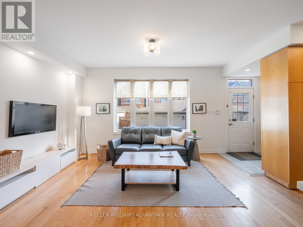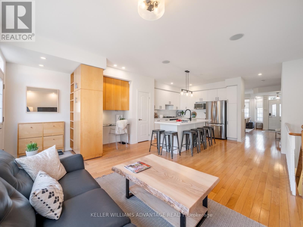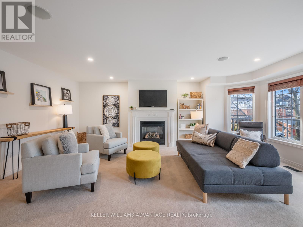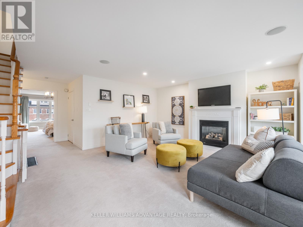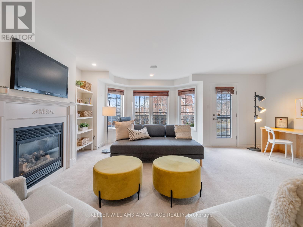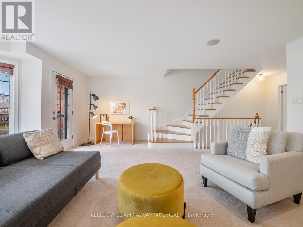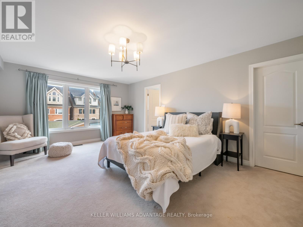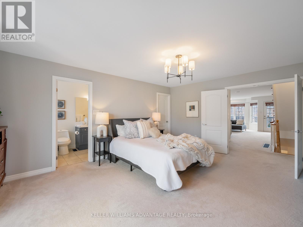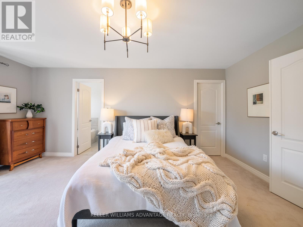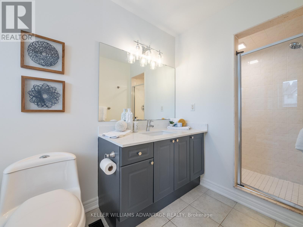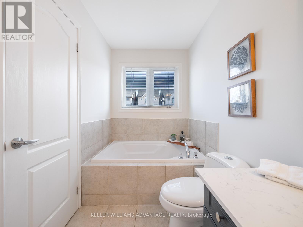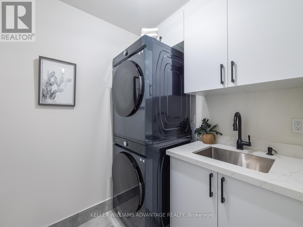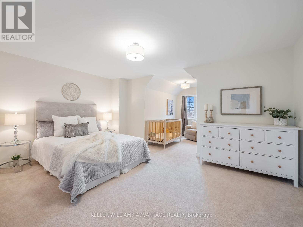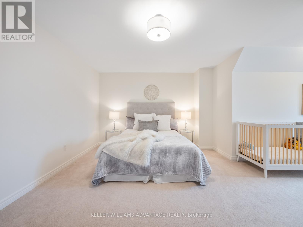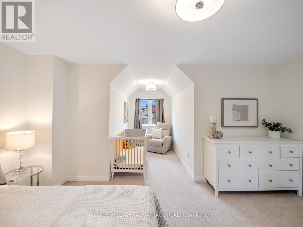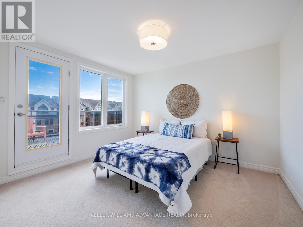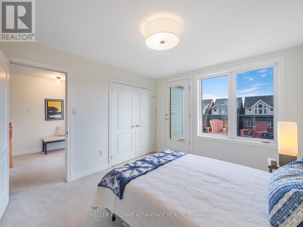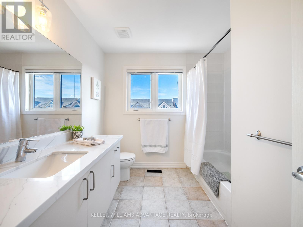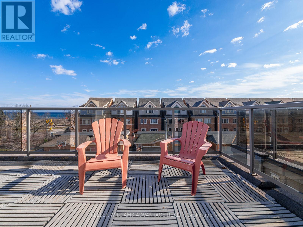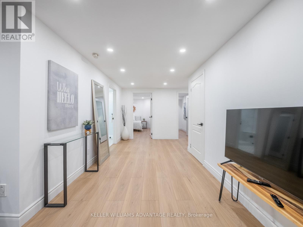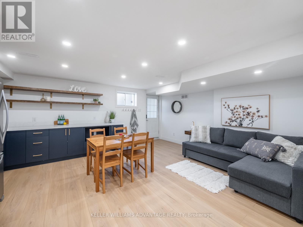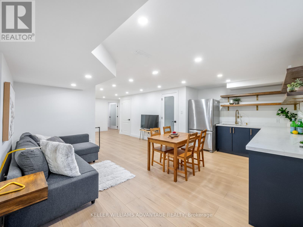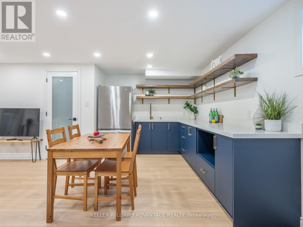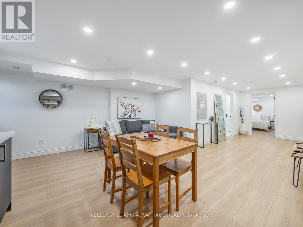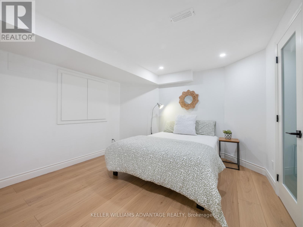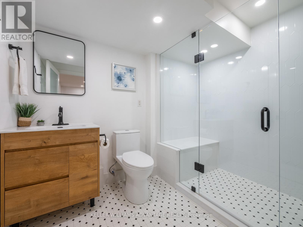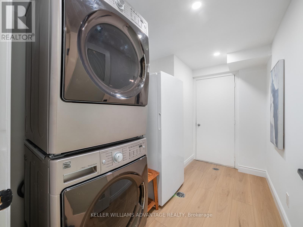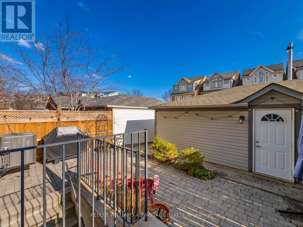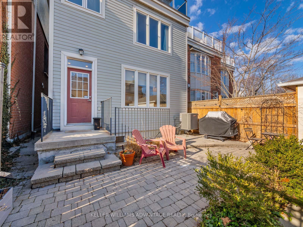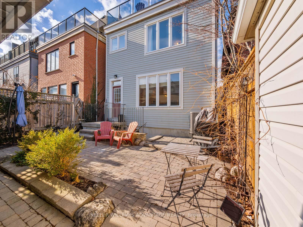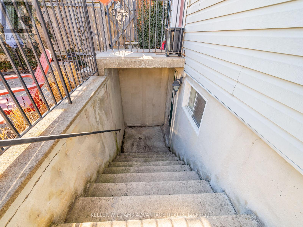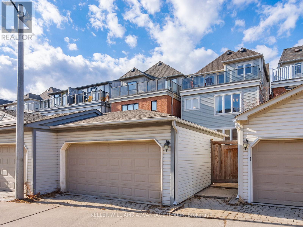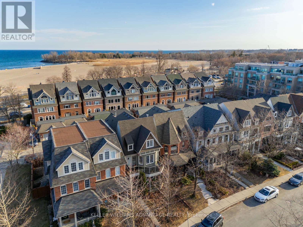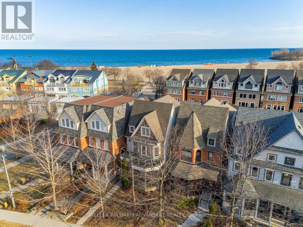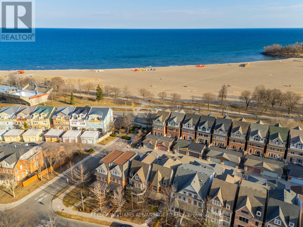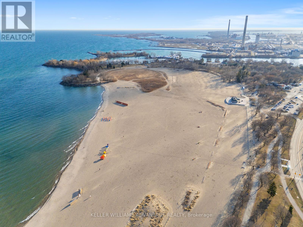69 Boardwalk Drive Toronto, Ontario M4L 3Z4
$2,689,000
Perfectly positioned steps from the lake, this highly coveted detached Beach home is all about light, lifestyle, and location. Enjoy abundant southern exposure and lake views from the top-floor terrace; ideal for sunbathing, summer BBQs, or watching fireworks over Ashbridges Bay. The second-floor primary suite offers a cozy media room with fireplace and direct deck access, creating a true retreat. Upstairs, oversized bedrooms open to a spectacular terrace where you can watch the sailboats drift by. The lower level has been thoughtfully renovated into a self-contained apartment with a private entrance; perfect for in-laws, guests, or rental income. A rare two-car garage completes the package. All this, just moments from the beach, boardwalk, volleyball courts, Ashbridges Marina, Queen Street shops, and within the sought-after Kew Beach School district. This is more than a home, its a welcoming community and the best of Beach living. (id:60365)
Open House
This property has open houses!
2:00 pm
Ends at:4:00 pm
2:00 pm
Ends at:4:00 pm
Property Details
| MLS® Number | E12412608 |
| Property Type | Single Family |
| Community Name | The Beaches |
| AmenitiesNearBy | Beach, Public Transit, Marina, Park |
| Features | Lane, Sump Pump |
| ParkingSpaceTotal | 2 |
| ViewType | Lake View |
Building
| BathroomTotal | 4 |
| BedroomsAboveGround | 3 |
| BedroomsBelowGround | 1 |
| BedroomsTotal | 4 |
| Age | 16 To 30 Years |
| Amenities | Fireplace(s) |
| Appliances | Central Vacuum, Water Heater - Tankless, Dishwasher, Dryer, Freezer, Microwave, Oven, Stove, Two Washers, Window Coverings, Two Refrigerators |
| BasementDevelopment | Finished |
| BasementFeatures | Walk Out |
| BasementType | Full (finished) |
| ConstructionStyleAttachment | Detached |
| CoolingType | Central Air Conditioning |
| ExteriorFinish | Vinyl Siding |
| FireplacePresent | Yes |
| FlooringType | Laminate, Hardwood, Tile, Carpeted |
| FoundationType | Unknown |
| HalfBathTotal | 1 |
| HeatingFuel | Natural Gas |
| HeatingType | Forced Air |
| StoriesTotal | 3 |
| SizeInterior | 2000 - 2500 Sqft |
| Type | House |
| UtilityWater | Municipal Water |
Parking
| Detached Garage | |
| Garage |
Land
| Acreage | No |
| FenceType | Fenced Yard |
| LandAmenities | Beach, Public Transit, Marina, Park |
| Sewer | Sanitary Sewer |
| SizeDepth | 107 Ft |
| SizeFrontage | 24 Ft ,7 In |
| SizeIrregular | 24.6 X 107 Ft ; 107.64ft X 24.58ft X 106.96ft X 24.44ft |
| SizeTotalText | 24.6 X 107 Ft ; 107.64ft X 24.58ft X 106.96ft X 24.44ft |
| SurfaceWater | Lake/pond |
Rooms
| Level | Type | Length | Width | Dimensions |
|---|---|---|---|---|
| Second Level | Media | 8.26 m | 6.06 m | 8.26 m x 6.06 m |
| Second Level | Primary Bedroom | 5.49 m | 4.32 m | 5.49 m x 4.32 m |
| Second Level | Laundry Room | Measurements not available | ||
| Third Level | Bedroom | 6.56 m | 4.93 m | 6.56 m x 4.93 m |
| Third Level | Bedroom | 3.7 m | 3.3 m | 3.7 m x 3.3 m |
| Basement | Recreational, Games Room | 5.63 m | 4.69 m | 5.63 m x 4.69 m |
| Basement | Bedroom | 4.32 m | 3.34 m | 4.32 m x 3.34 m |
| Main Level | Living Room | 5.96 m | 5.41 m | 5.96 m x 5.41 m |
| Main Level | Dining Room | 5.96 m | 5.41 m | 5.96 m x 5.41 m |
| Main Level | Kitchen | 4.36 m | 3.6 m | 4.36 m x 3.6 m |
| Main Level | Family Room | 6.01 m | 3.38 m | 6.01 m x 3.38 m |
https://www.realtor.ca/real-estate/28882455/69-boardwalk-drive-toronto-the-beaches-the-beaches
Barbara Best
Salesperson
1238 Queen St East Unit B
Toronto, Ontario M4L 1C3

