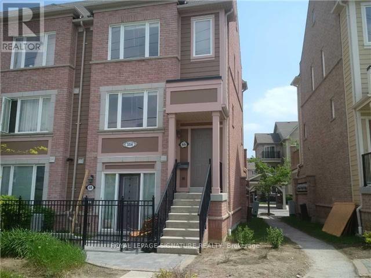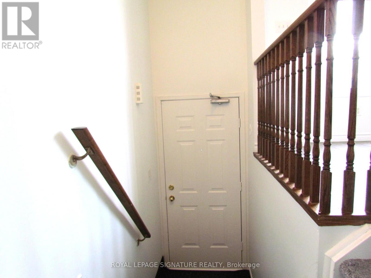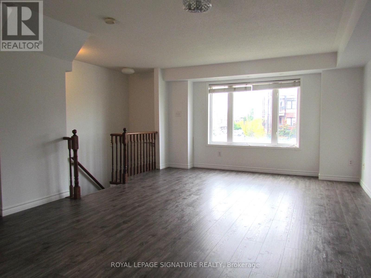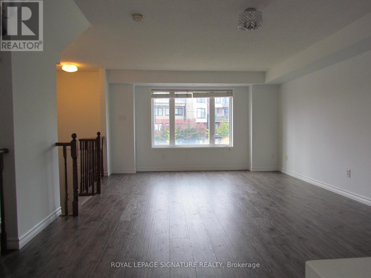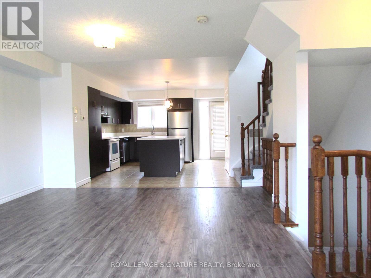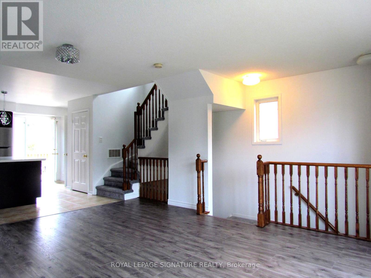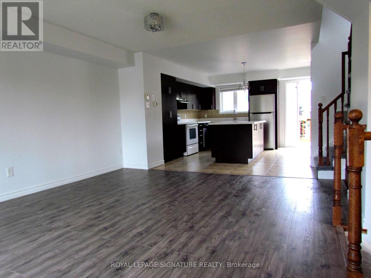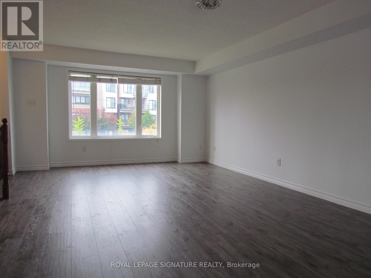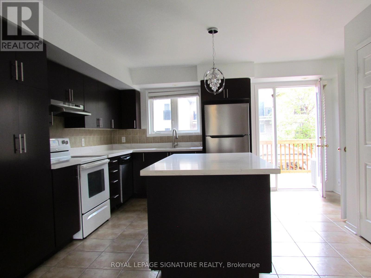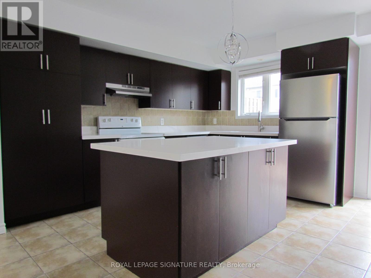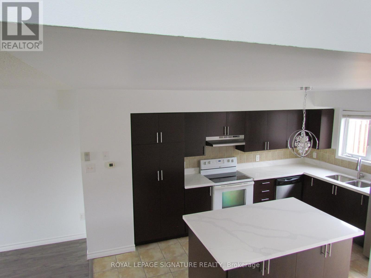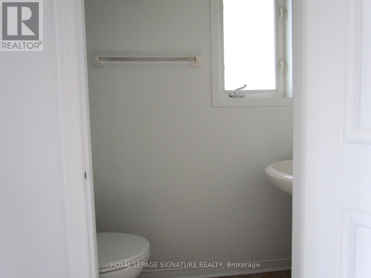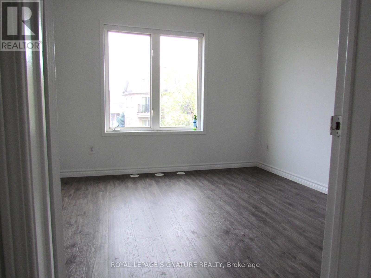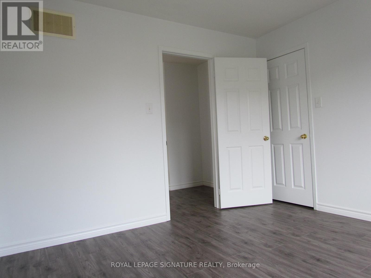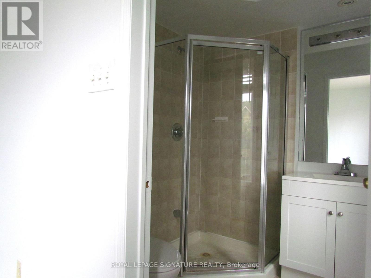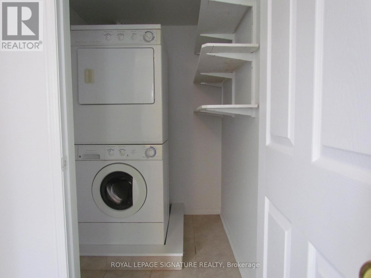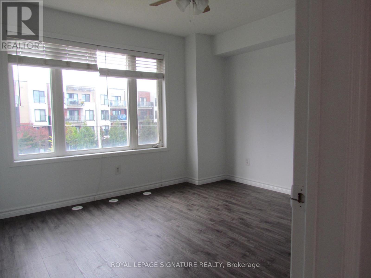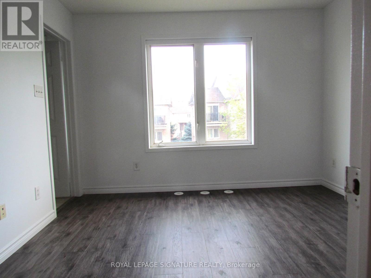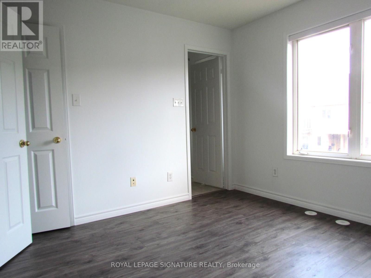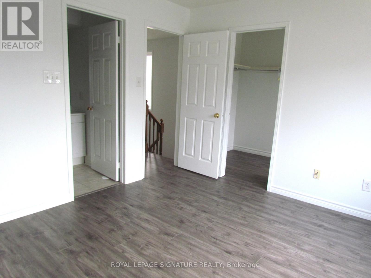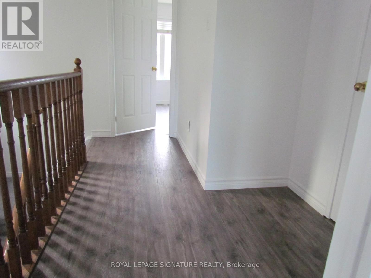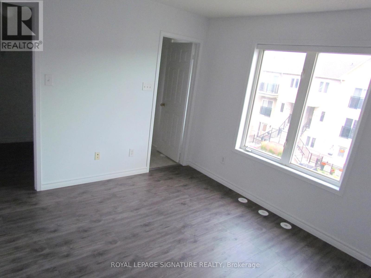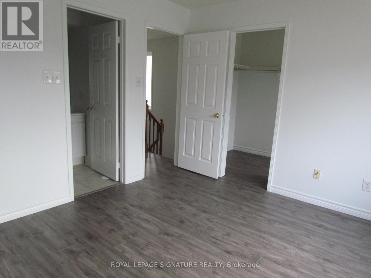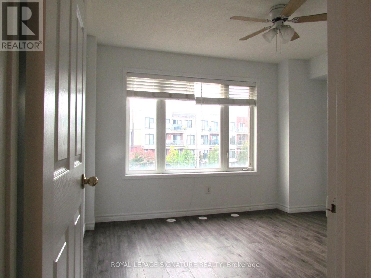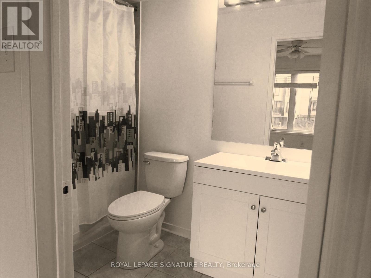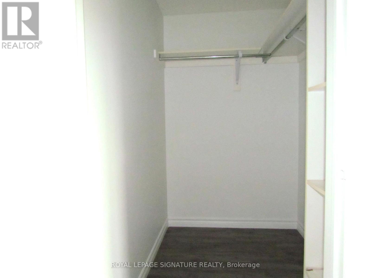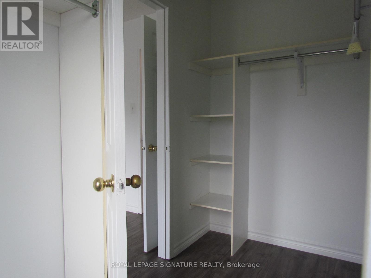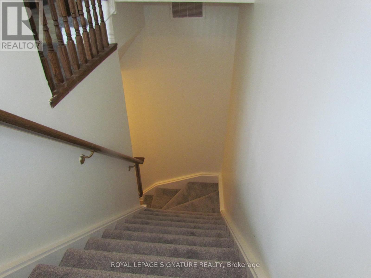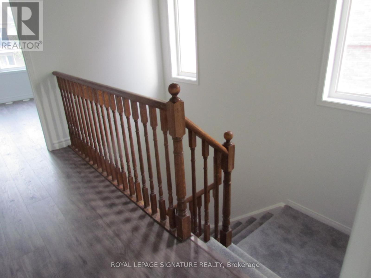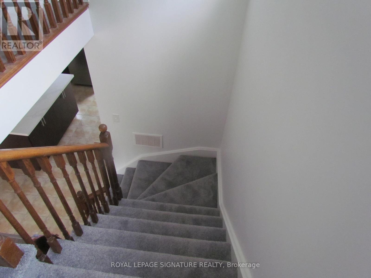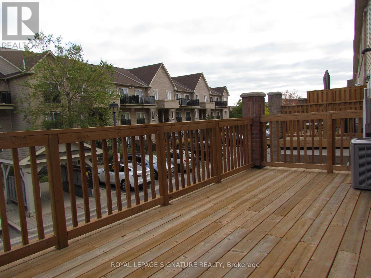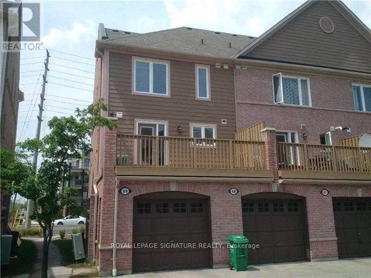69 - 3056 Eglinton Avenue W Mississauga, Ontario L5M 8E4
$689,999Maintenance, Water, Common Area Maintenance, Insurance, Parking
$386.35 Monthly
Maintenance, Water, Common Area Maintenance, Insurance, Parking
$386.35 MonthlyBeautifully Renovated 2-Bedroom Stacked Townhome - A Great Deal in Prime Mississauga!Welcome to this bright and inviting 2-bedroom stacked townhouse, offering a perfect blend of comfort, style, and value! The open-concept main level features new laminate flooring, fresh paint, and a spacious renovated kitchen with quartz countertops and plenty of cabinet space - perfect for cooking and entertaining. Upstairs, you'll find two large bedrooms, each with its own walk-in closet and private ensuite bathroom - a rare and desirable feature that offers comfort and privacy for everyone. The bathrooms have been partially renovated with modern touches, creating a clean and refreshing feel. This move-in ready home is ideal for first-time buyers, small families, or anyone looking for a great investment. Located in a friendly, well-maintained community close to Erin Mills Town Centre, grocery stores, restaurants, parks, schools, and transit, with easy access to major highways - everything you need is right at your doorstep. Don't miss this amazing opportunity to own a beautifully updated home at a great price! (id:60365)
Property Details
| MLS® Number | W12471129 |
| Property Type | Single Family |
| Community Name | Churchill Meadows |
| CommunityFeatures | Pets Allowed With Restrictions |
| EquipmentType | Water Heater |
| Features | In Suite Laundry |
| ParkingSpaceTotal | 1 |
| RentalEquipmentType | Water Heater |
| Structure | Patio(s) |
Building
| BathroomTotal | 3 |
| BedroomsAboveGround | 2 |
| BedroomsTotal | 2 |
| Age | 16 To 30 Years |
| Amenities | Visitor Parking |
| Appliances | Garage Door Opener Remote(s), Water Heater, Dishwasher, Dryer, Stove, Washer, Window Coverings, Refrigerator |
| BasementType | None |
| CoolingType | Central Air Conditioning |
| ExteriorFinish | Brick |
| FlooringType | Laminate, Ceramic, Tile |
| HalfBathTotal | 1 |
| HeatingFuel | Natural Gas |
| HeatingType | Forced Air |
| SizeInterior | 1200 - 1399 Sqft |
| Type | Row / Townhouse |
Parking
| Garage |
Land
| Acreage | No |
Rooms
| Level | Type | Length | Width | Dimensions |
|---|---|---|---|---|
| Second Level | Primary Bedroom | 4.18 m | 3.46 m | 4.18 m x 3.46 m |
| Second Level | Bedroom 2 | 3.48 m | 3.25 m | 3.48 m x 3.25 m |
| Second Level | Laundry Room | 1.95 m | 1.45 m | 1.95 m x 1.45 m |
| Ground Level | Dining Room | 5.88 m | 4.18 m | 5.88 m x 4.18 m |
| Ground Level | Living Room | 5.88 m | 4.118 m | 5.88 m x 4.118 m |
| Ground Level | Kitchen | 4.46 m | 3.72 m | 4.46 m x 3.72 m |
Liliane Rezkalla
Salesperson
201-30 Eglinton Ave West
Mississauga, Ontario L5R 3E7

