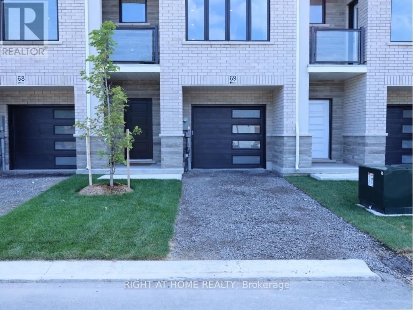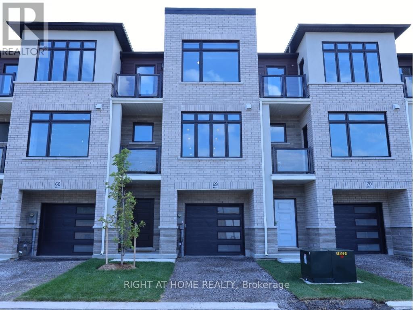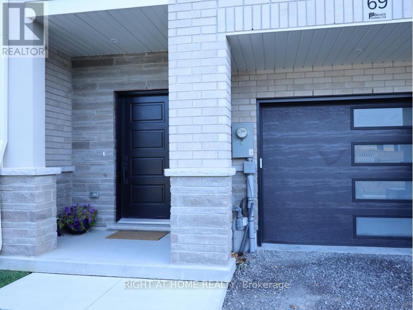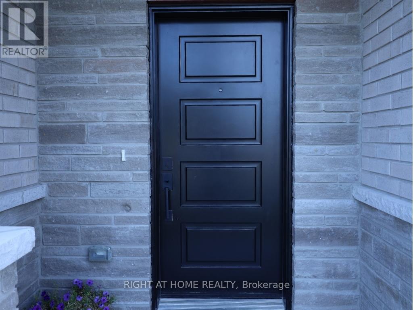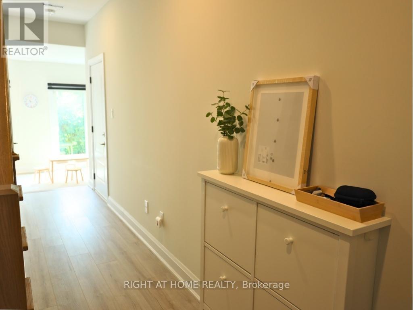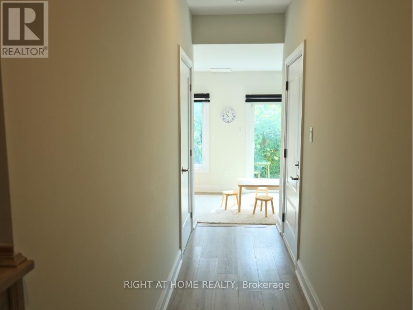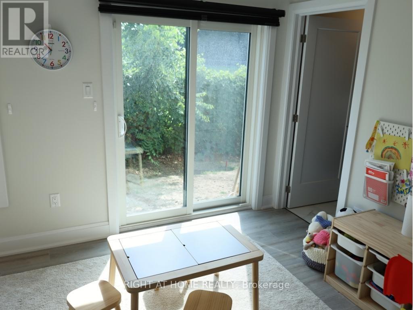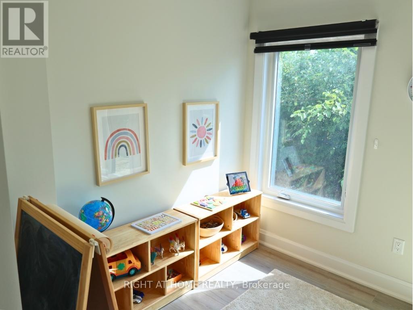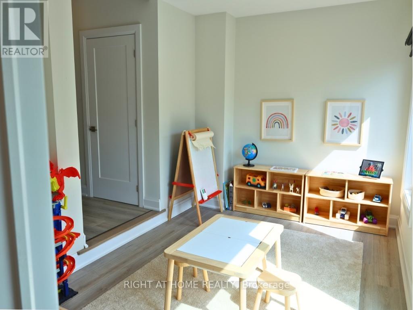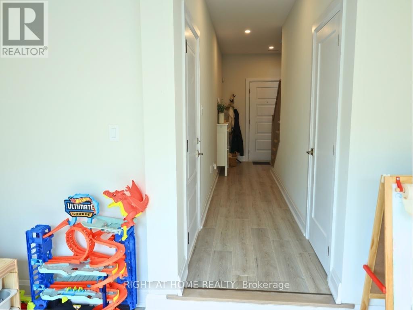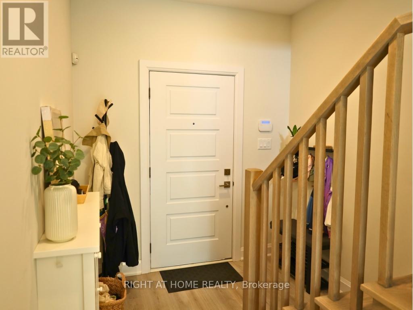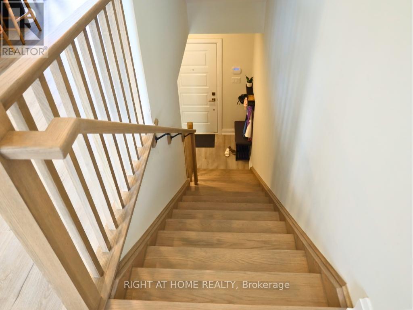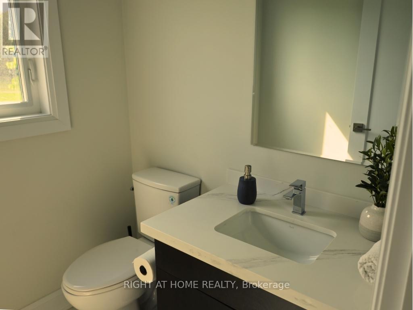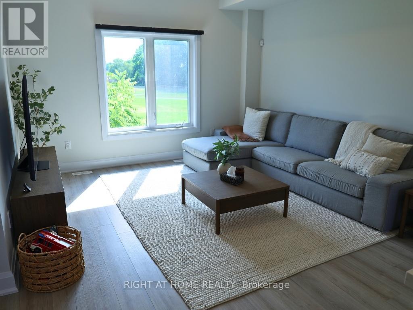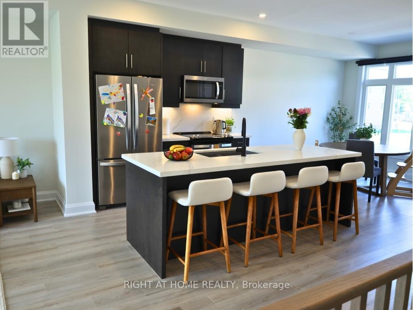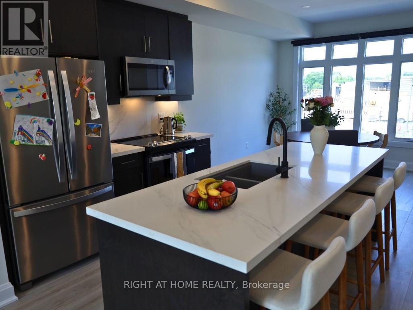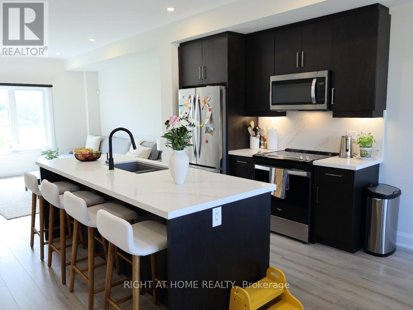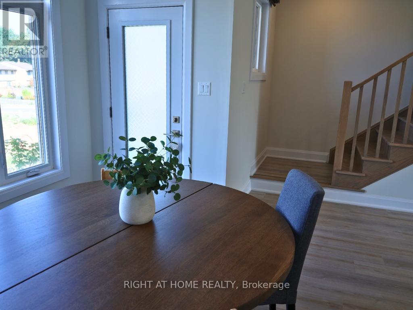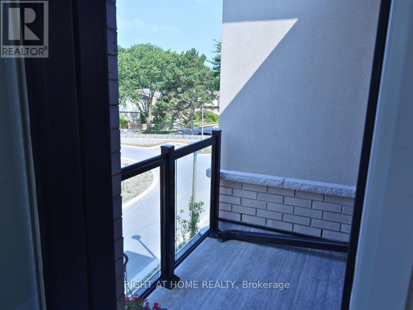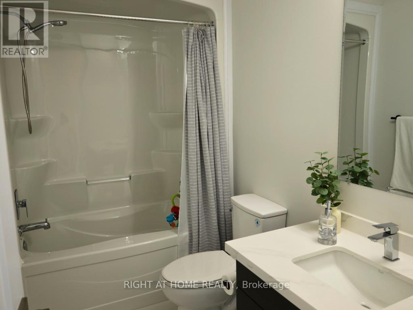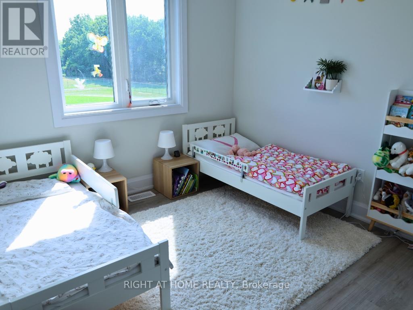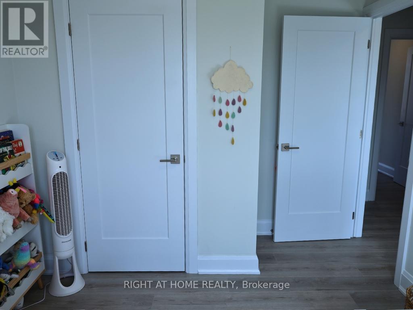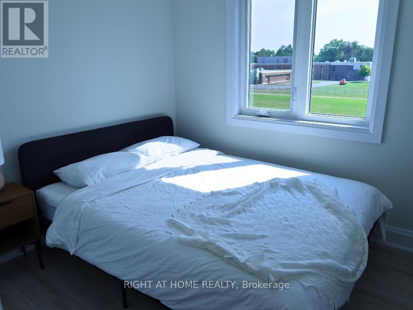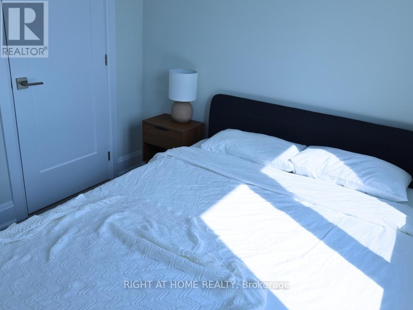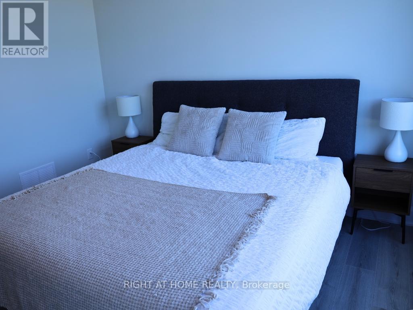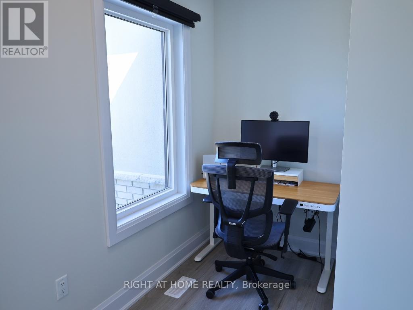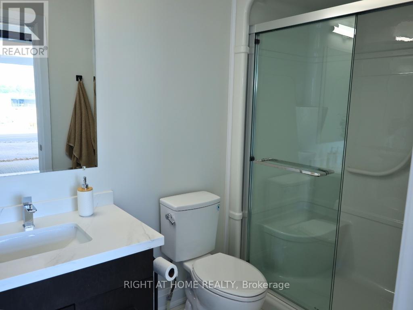69 - 292 Vine Street St. Catharines, Ontario L2M 4T3
$849,900
Welcome to this stylish boutique townhouse offering the perfect balance of modern living and everyday convenience. Featuring 3 bedrooms, 2.5 bathrooms, and a versatile den ideal for a home office or study, this carpet-free home has been beautifully maintained and is completely move-in ready.The open-concept second floor flows seamlessly from the bright living area to the dining space and luxury kitchen with quartz countertops and stainless steel appliances perfect for entertaining or enjoying family time. Upstairs, spacious bedrooms provide comfort and privacy, including a primary suite designed to be your personal retreat. Step outside and enjoy not one, but two private balconiesone from the main living area and another from the primary bedroomideal for morning coffee or evening relaxation.Located in the heart of downtown St. Catharines, youll be just minutes from schools, shopping, golf, parks, places of worship, highway access, and public transit, giving you everything you need right at your doorstep.Common element road fee approx. $59.40/month (includes water). Don't miss this rare opportunity to own a low-maintenance, modern home in one of the citys most desirable locations! (id:60365)
Property Details
| MLS® Number | X12367391 |
| Property Type | Single Family |
| Community Name | 444 - Carlton/Bunting |
| EquipmentType | Water Heater |
| Features | Carpet Free, Sump Pump |
| ParkingSpaceTotal | 2 |
| RentalEquipmentType | Water Heater |
Building
| BathroomTotal | 3 |
| BedroomsAboveGround | 3 |
| BedroomsTotal | 3 |
| Age | 0 To 5 Years |
| Appliances | Garage Door Opener Remote(s), Dishwasher, Dryer, Garage Door Opener, Microwave, Stove, Washer, Window Coverings, Refrigerator |
| ConstructionStyleAttachment | Attached |
| CoolingType | Central Air Conditioning, Ventilation System |
| ExteriorFinish | Brick, Stone |
| FoundationType | Poured Concrete |
| HalfBathTotal | 1 |
| HeatingFuel | Natural Gas |
| HeatingType | Forced Air |
| StoriesTotal | 3 |
| SizeInterior | 1500 - 2000 Sqft |
| Type | Row / Townhouse |
| UtilityWater | Municipal Water |
Parking
| Garage |
Land
| Acreage | No |
| Sewer | Sanitary Sewer |
| SizeDepth | 65 Ft ,3 In |
| SizeFrontage | 19 Ft ,8 In |
| SizeIrregular | 19.7 X 65.3 Ft |
| SizeTotalText | 19.7 X 65.3 Ft |
Rooms
| Level | Type | Length | Width | Dimensions |
|---|---|---|---|---|
| Second Level | Living Room | 4.27 m | 3.96 m | 4.27 m x 3.96 m |
| Second Level | Kitchen | 4.5 m | 2.74 m | 4.5 m x 2.74 m |
| Second Level | Dining Room | 3.4 m | 3.51 m | 3.4 m x 3.51 m |
| Third Level | Bathroom | Measurements not available | ||
| Third Level | Bedroom | 3.4 m | 3.51 m | 3.4 m x 3.51 m |
| Third Level | Bedroom 2 | 2.79 m | 2.57 m | 2.79 m x 2.57 m |
| Third Level | Bedroom 3 | 2.77 m | 2.92 m | 2.77 m x 2.92 m |
| Third Level | Bathroom | Measurements not available | ||
| Ground Level | Study | 2.62 m | 3.76 m | 2.62 m x 3.76 m |
| Ground Level | Laundry Room | Measurements not available |
Kafayat Ayodele-Peters
Broker
480 Eglinton Ave West
Mississauga, Ontario L5R 0G2
Bolawa Oni
Salesperson
9311 Weston Road Unit 6
Vaughan, Ontario L4H 3G8

