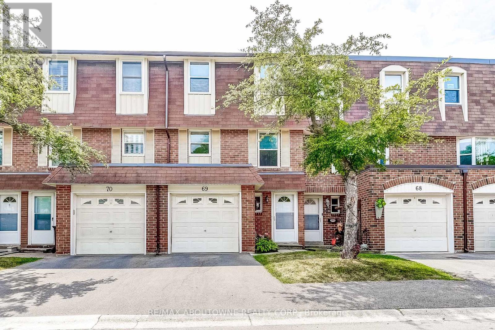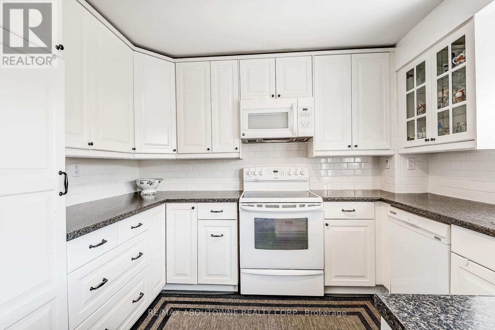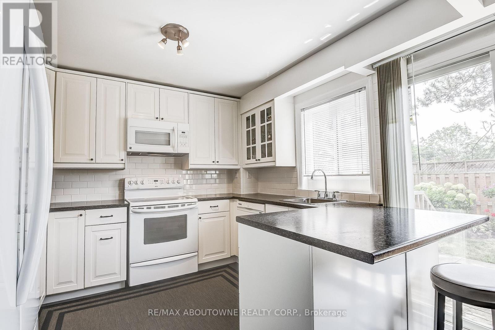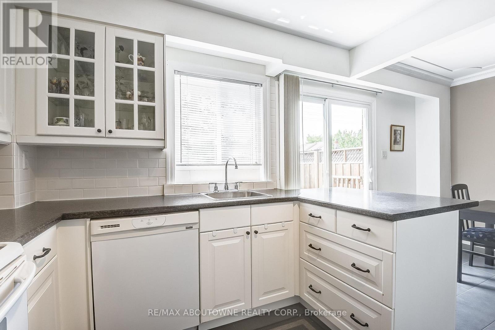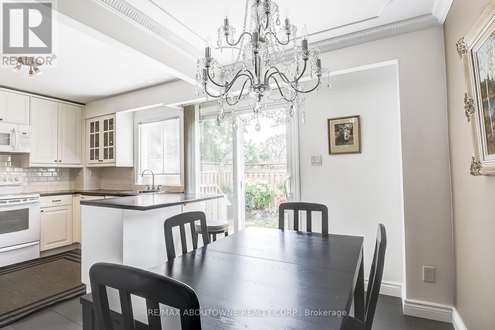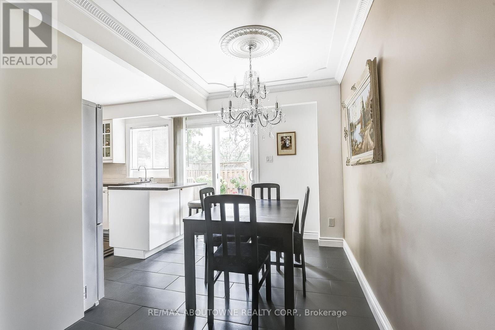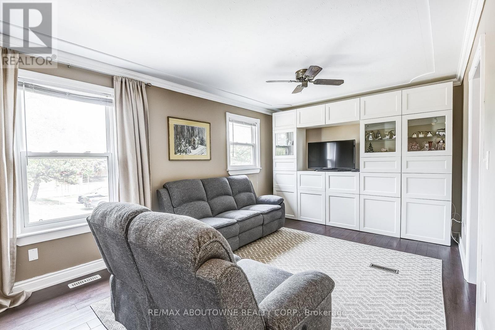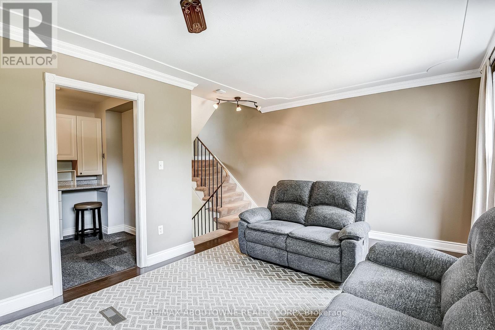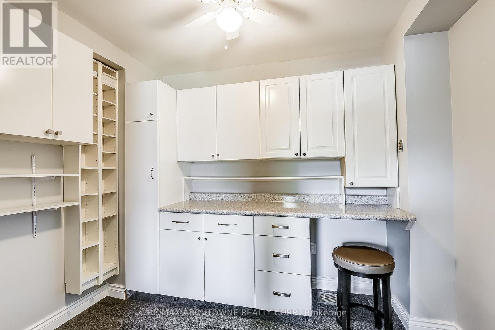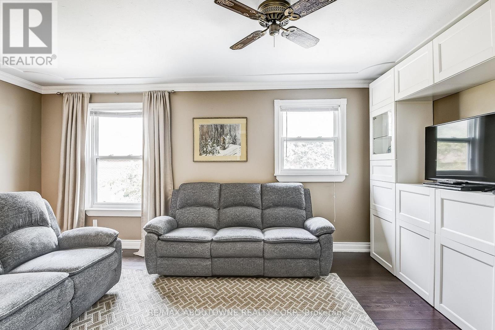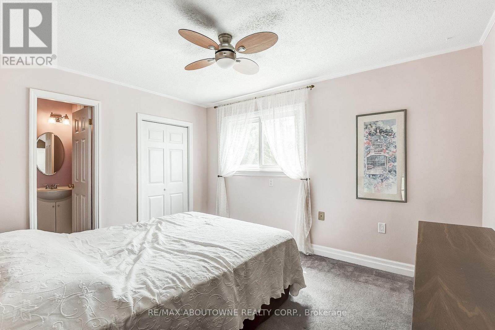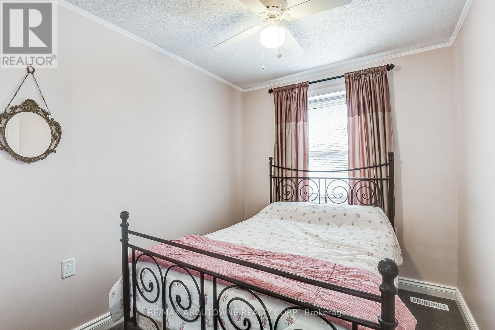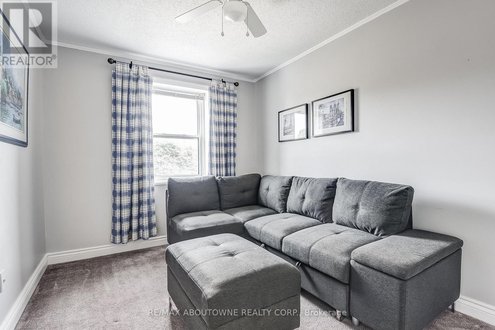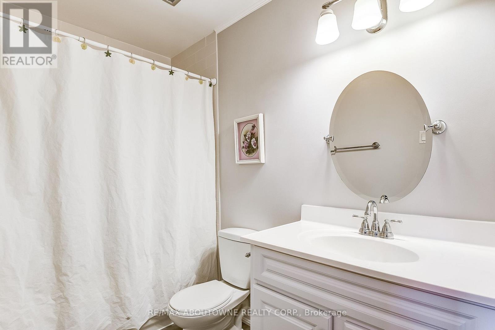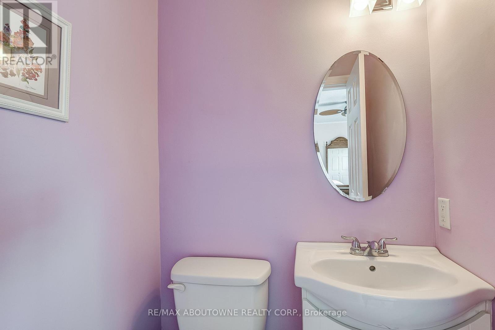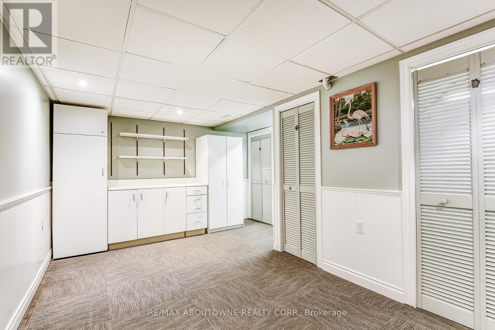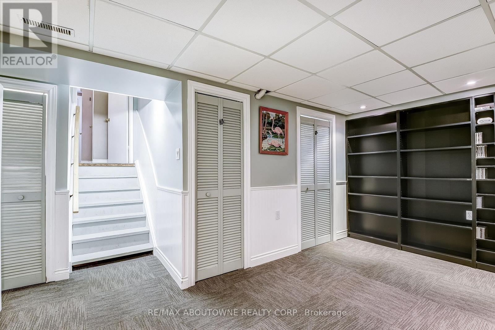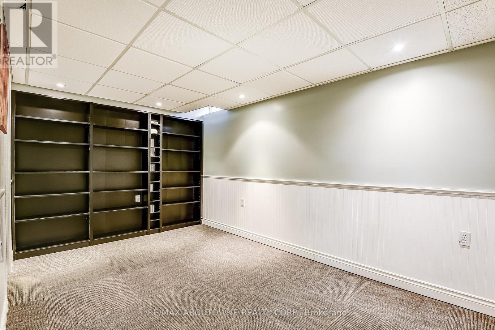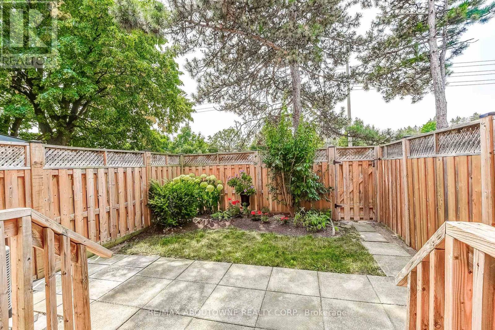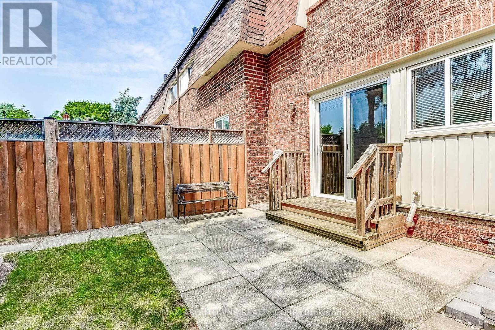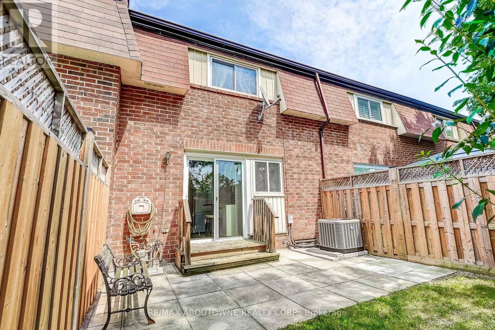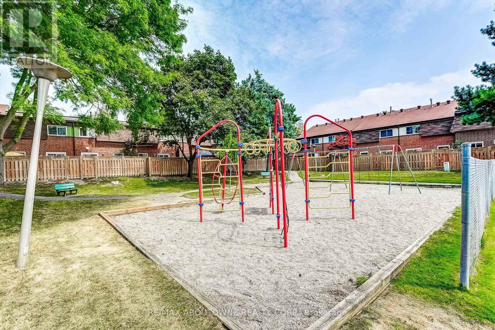69 - 235 Bronte Street S Milton, Ontario L9T 3V8
$3,000 Monthly
Charming, Upgraded 3-Bedroom, 3-Bath Townhome in Desirable Old Milton. The bright white kitchen opens to a spacious dining area with a walkout to a private, west-facing patio - perfect for enjoying evening sunsets. The second level offers a spacious living room and a versatile bonus office area, ideal for working from home. Upstairs, you'll find three generous bedrooms, including a primary suite with a convenient 2-piece ensuite. The finished lower level features a cozy family room and ample storage space. Steps away, you'll find a family-friendly park and plenty of visitor parking. Conveniently located near shopping, excellent schools, and beautiful parks, this home offers the perfect blend of comfort, style, and location - a wonderful opportunity for families looking to enjoy all that Old Milton has to offer. (id:60365)
Property Details
| MLS® Number | W12527864 |
| Property Type | Single Family |
| Community Name | 1035 - OM Old Milton |
| EquipmentType | Water Heater |
| Features | In Suite Laundry |
| ParkingSpaceTotal | 2 |
| RentalEquipmentType | Water Heater |
Building
| BathroomTotal | 3 |
| BedroomsAboveGround | 3 |
| BedroomsTotal | 3 |
| Appliances | Dishwasher, Dryer, Stove, Washer, Refrigerator |
| BasementDevelopment | Finished |
| BasementType | N/a (finished) |
| ConstructionStyleAttachment | Attached |
| CoolingType | Central Air Conditioning |
| ExteriorFinish | Brick |
| FoundationType | Unknown |
| HalfBathTotal | 2 |
| HeatingFuel | Natural Gas |
| HeatingType | Forced Air |
| StoriesTotal | 3 |
| SizeInterior | 1100 - 1500 Sqft |
| Type | Row / Townhouse |
| UtilityWater | Municipal Water |
Parking
| Attached Garage | |
| Garage |
Land
| Acreage | No |
| Sewer | Sanitary Sewer |
Rooms
| Level | Type | Length | Width | Dimensions |
|---|---|---|---|---|
| Second Level | Living Room | 5.22 m | 3.79 m | 5.22 m x 3.79 m |
| Second Level | Office | 3.03 m | 2.3 m | 3.03 m x 2.3 m |
| Third Level | Primary Bedroom | 3.92 m | 3.28 m | 3.92 m x 3.28 m |
| Lower Level | Family Room | 5.13 m | 2.81 m | 5.13 m x 2.81 m |
| Main Level | Kitchen | 3.23 m | 2.41 m | 3.23 m x 2.41 m |
| Main Level | Dining Room | 3.23 m | 2.84 m | 3.23 m x 2.84 m |
| Upper Level | Bedroom 2 | 3.52 m | 2.75 m | 3.52 m x 2.75 m |
| Upper Level | Bedroom 3 | 2.79 m | 2.43 m | 2.79 m x 2.43 m |
Danny Latincic
Salesperson
1235 North Service Rd W #100d
Oakville, Ontario L6M 3G5
Walter Dalziel
Salesperson
1235 North Service Rd W #100d
Oakville, Ontario L6M 3G5

