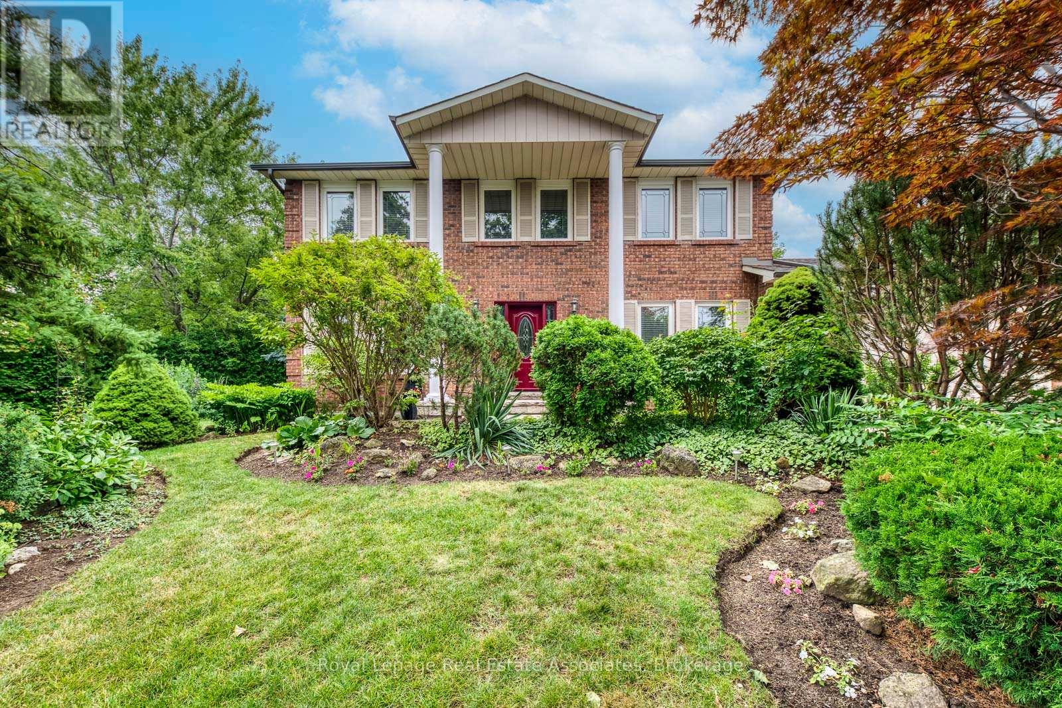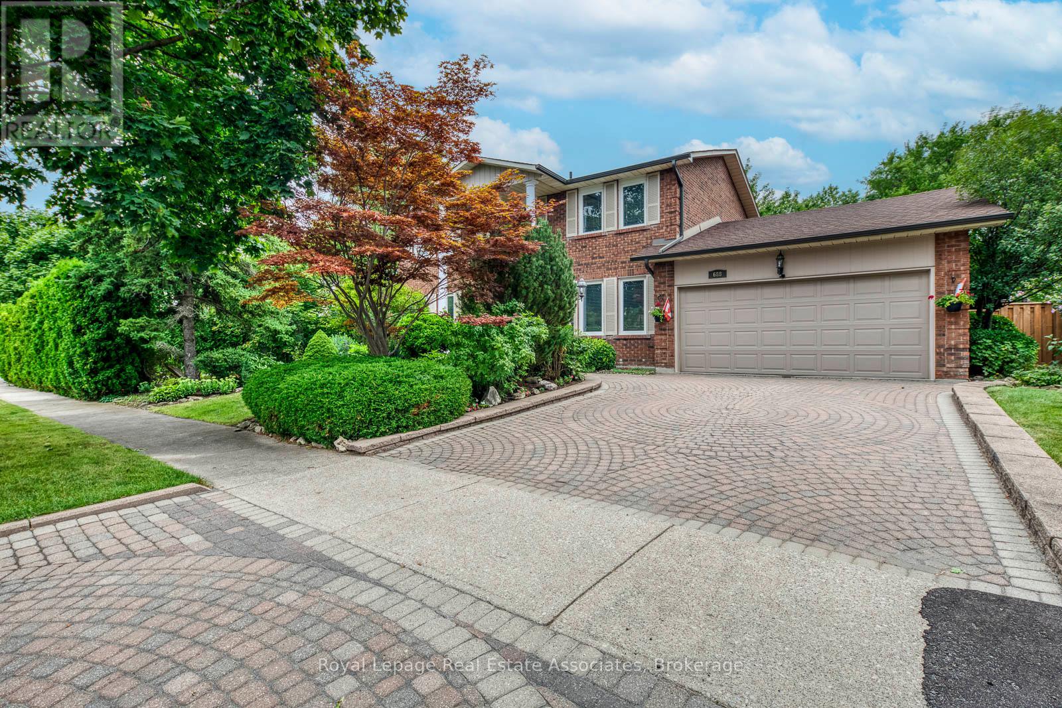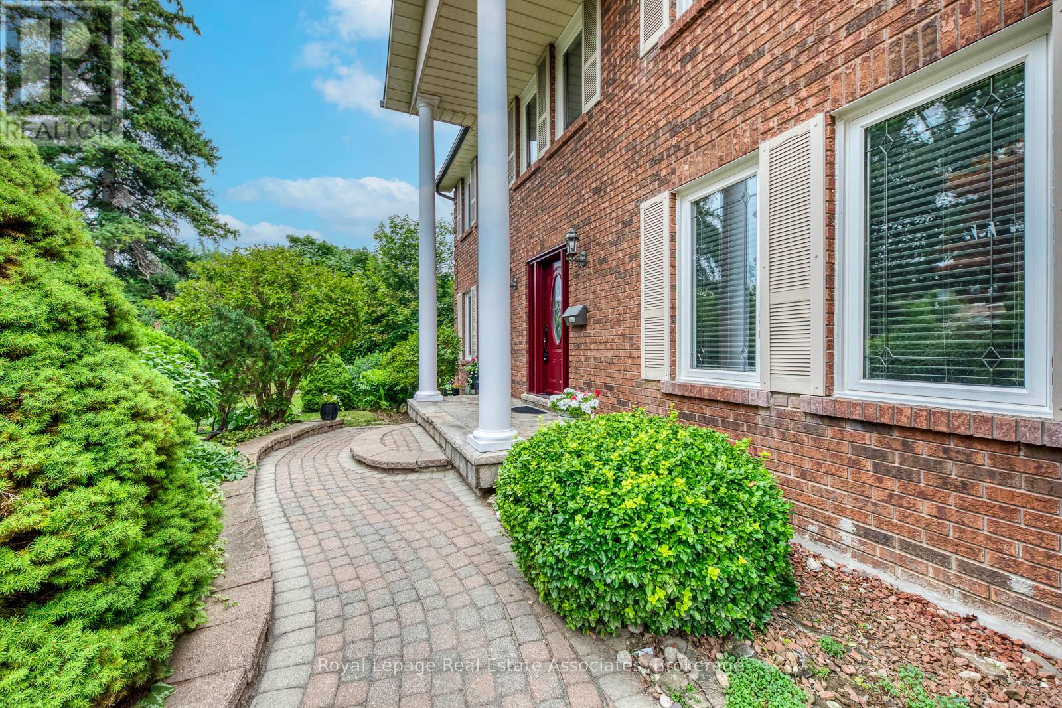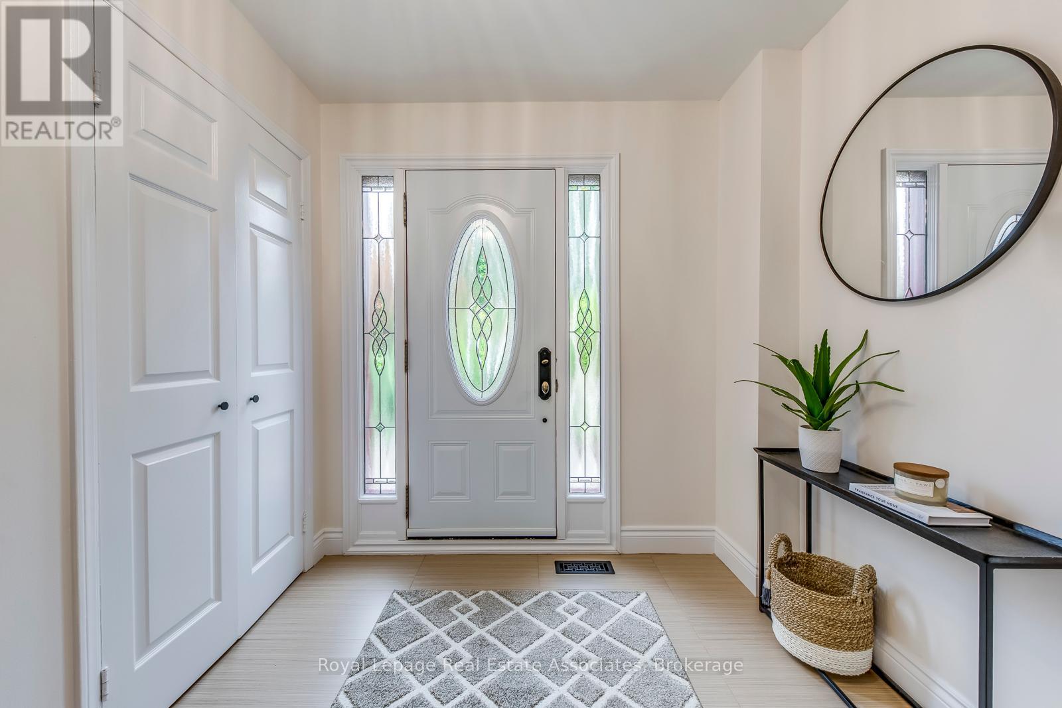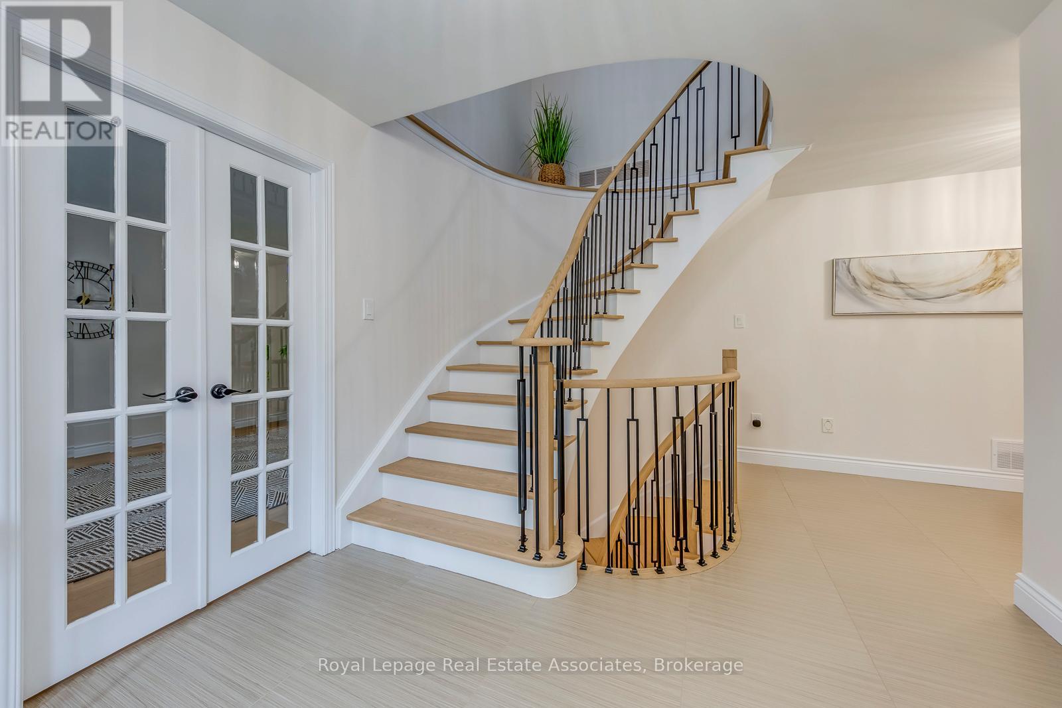688 Fieldstone Road Mississauga, Ontario L5C 3M5
$1,849,900
Stunning, Fully Upgraded Home on a Private Corner Lot with Pond & Waterfall! Beautifully landscaped and surrounded by mature trees, this spacious home sits in an exclusive, upscale neighbourhood with lush trails and parks. Featuring new engineered hardwood floors (ground & 2nd floors), luxury vinyl in basement, and an elegant oak semi-circular staircase with black iron pickets open to the basement. Enjoy a custom maple kitchen with quartz counters, pantry, new gas stove, breakfast bar and eat-in area. Renovated bathrooms, smooth ceilings, new baseboards, modern light fixtures, black hardware on doors, fresh paint throughout. New furnace & central air conditioning. Two fireplaces: wood-burning in family room, gas in basement. Finished basement with 2 open rec areas, custom built-in shelves plus a den/bedroom, 2nd rec room has plumbing behind drywall (use to be a wet bar). Steps to Huron Park Community Centre (pool/arena), UTM, top schools, trails, shopping. Easy access to highways & hospital. A must-see! (id:60365)
Property Details
| MLS® Number | W12330110 |
| Property Type | Single Family |
| Community Name | Erindale |
| Features | Irregular Lot Size |
| ParkingSpaceTotal | 4 |
Building
| BathroomTotal | 4 |
| BedroomsAboveGround | 4 |
| BedroomsBelowGround | 1 |
| BedroomsTotal | 5 |
| Amenities | Fireplace(s) |
| Appliances | Garage Door Opener Remote(s), Barbeque, Blinds, Dishwasher, Dryer, Freezer, Garage Door Opener, Stove, Washer, Refrigerator |
| BasementDevelopment | Finished |
| BasementType | N/a (finished) |
| ConstructionStyleAttachment | Detached |
| CoolingType | Central Air Conditioning |
| ExteriorFinish | Brick |
| FireplacePresent | Yes |
| FireplaceTotal | 2 |
| FlooringType | Hardwood, Vinyl, Porcelain Tile |
| FoundationType | Concrete |
| HalfBathTotal | 1 |
| HeatingFuel | Natural Gas |
| HeatingType | Forced Air |
| StoriesTotal | 2 |
| SizeInterior | 2000 - 2500 Sqft |
| Type | House |
| UtilityWater | Municipal Water |
Parking
| Attached Garage | |
| Garage |
Land
| Acreage | No |
| LandscapeFeatures | Landscaped |
| Sewer | Sanitary Sewer |
| SizeDepth | 56 Ft ,6 In |
| SizeFrontage | 112 Ft ,10 In |
| SizeIrregular | 112.9 X 56.5 Ft |
| SizeTotalText | 112.9 X 56.5 Ft |
Rooms
| Level | Type | Length | Width | Dimensions |
|---|---|---|---|---|
| Second Level | Primary Bedroom | 5.18 m | 3.65 m | 5.18 m x 3.65 m |
| Second Level | Bedroom 2 | 4.75 m | 3.43 m | 4.75 m x 3.43 m |
| Second Level | Bedroom 3 | 3.43 m | 3.43 m | 3.43 m x 3.43 m |
| Second Level | Bedroom 4 | 3.67 m | 3.24 m | 3.67 m x 3.24 m |
| Basement | Recreational, Games Room | 7.15 m | 3.52 m | 7.15 m x 3.52 m |
| Basement | Bedroom | 3.5 m | 3.22 m | 3.5 m x 3.22 m |
| Basement | Laundry Room | 3.1 m | 3.2 m | 3.1 m x 3.2 m |
| Basement | Recreational, Games Room | 8.8 m | 3.67 m | 8.8 m x 3.67 m |
| Ground Level | Living Room | 5.48 m | 3.66 m | 5.48 m x 3.66 m |
| Ground Level | Dining Room | 3.66 m | 3.42 m | 3.66 m x 3.42 m |
| Ground Level | Kitchen | 3.64 m | 3.57 m | 3.64 m x 3.57 m |
| Ground Level | Eating Area | 3.64 m | 3.17 m | 3.64 m x 3.17 m |
| Ground Level | Den | 3.54 m | 2.92 m | 3.54 m x 2.92 m |
https://www.realtor.ca/real-estate/28702453/688-fieldstone-road-mississauga-erindale-erindale
Fernanda (Fern) M. Duarte
Salesperson
103 Lakeshore Rd East
Mississauga, Ontario L5G 1E2

