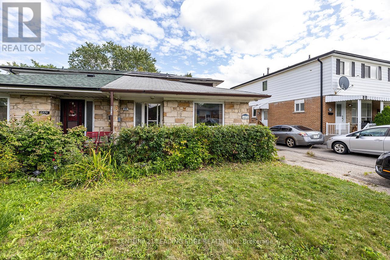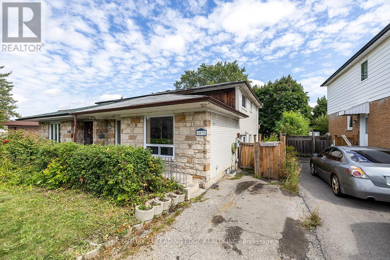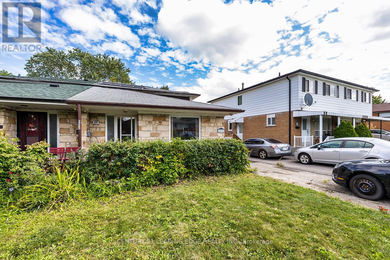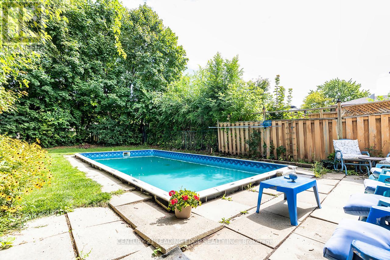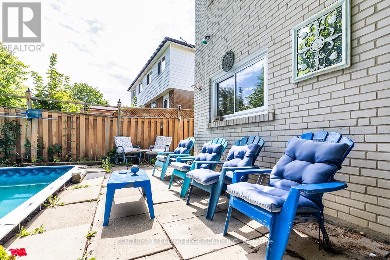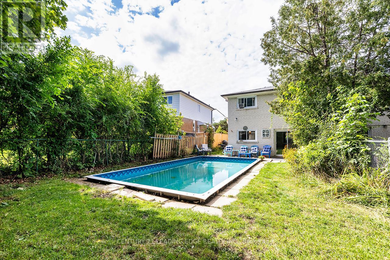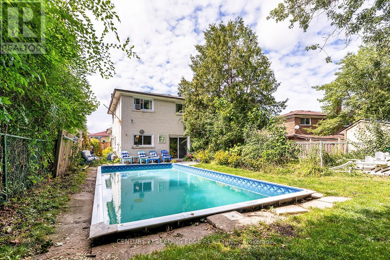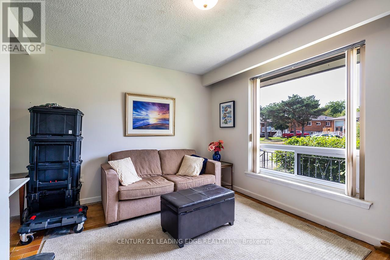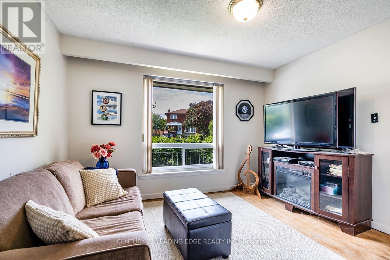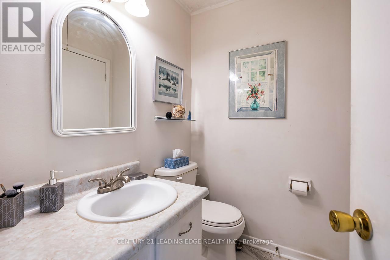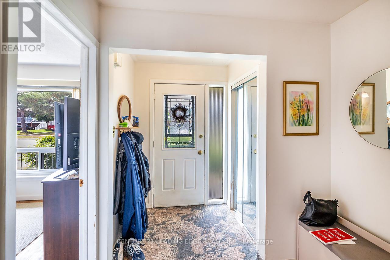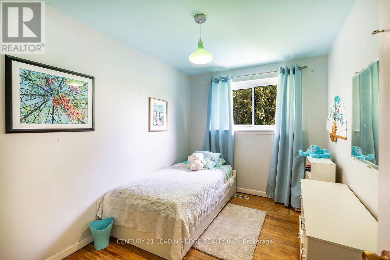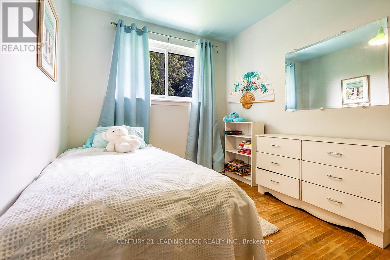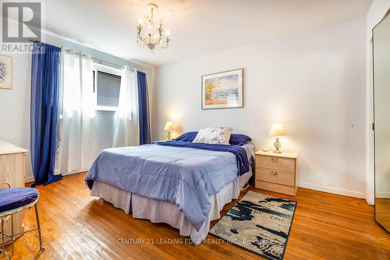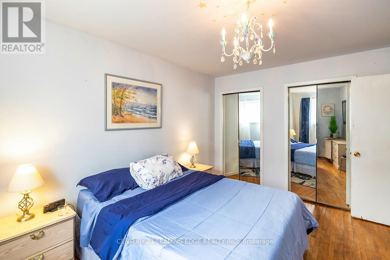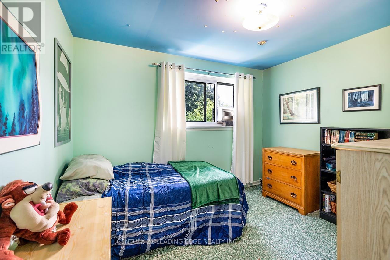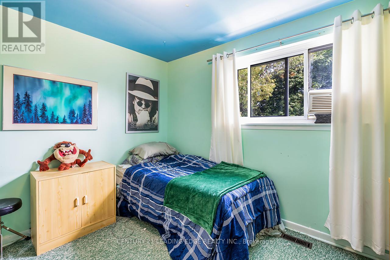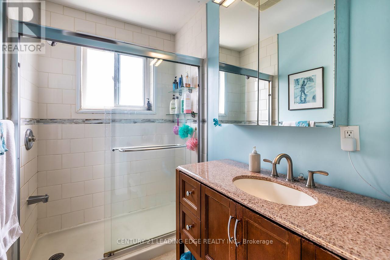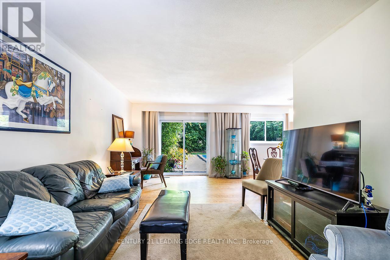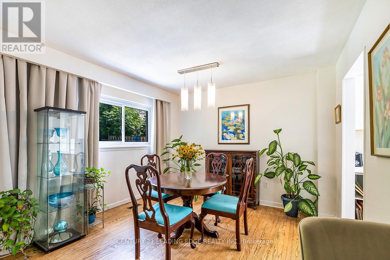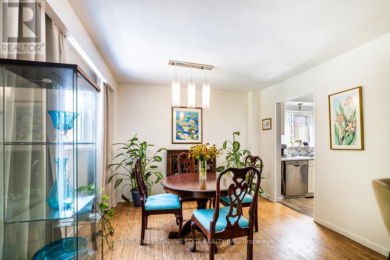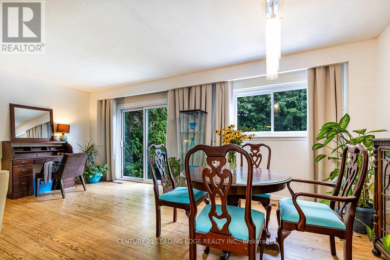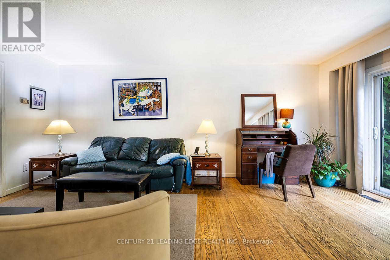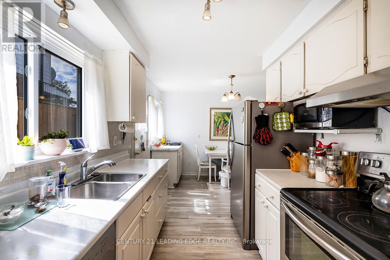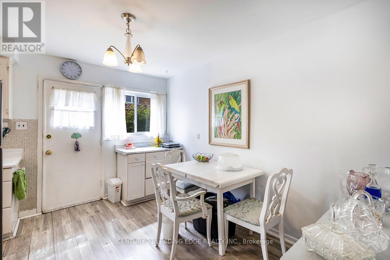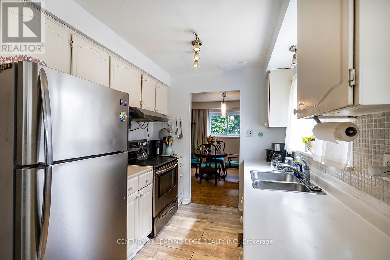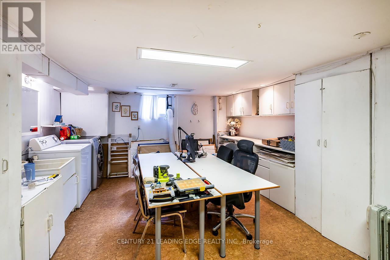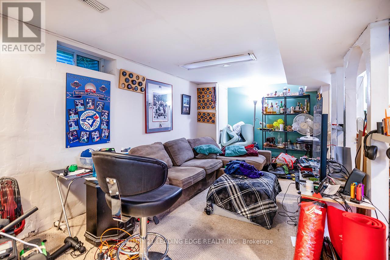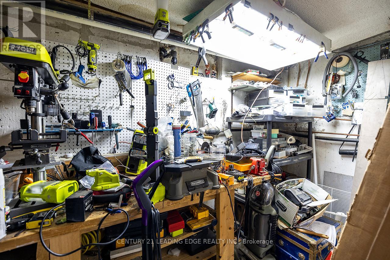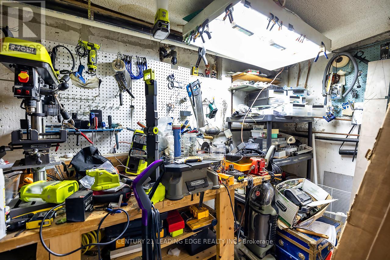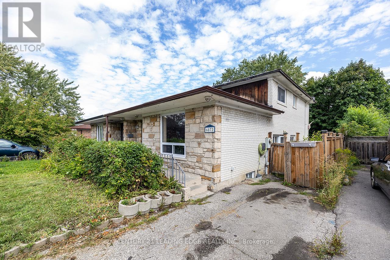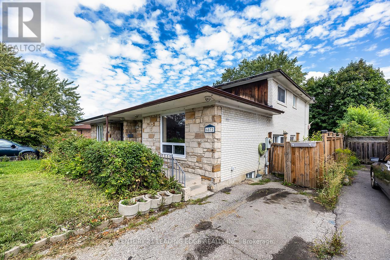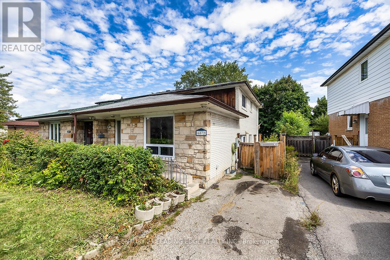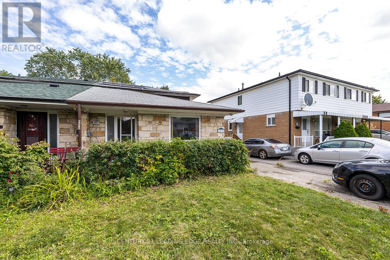6872 Darcel Avenue Mississauga, Ontario L4T 2W5
$800,000
Welcome to 6872 Darcel Avenue, a well-maintained 5-level back-split semi located in Malton. This spacious home offers 4 bedrooms, 2 bathrooms, and a versatile layout with approximately 1,560 sq. ft. of living space. The main level features a bright L-shaped living and dining room, highlighted by brand new windows throughout. A convenient bedroom on this level provides flexibility for use as a home office, den, or guest suite. The fully fenced backyard is a private retreat, complete with a solar-powered, in-ground pool, perfect for summer entertaining and relaxation. Lower levels include a large recreation room, workshop, and ample storage, providing additional living space for family needs, hobbies, or fitness. Located on a quiet, mature street close to schools, shopping, transit, and parks, this home combines everyday convenience with the comfort of a flexible layout. A rare opportunity to own a home with modern upgrades, family-friendly design, and a backyard oasis. (id:60365)
Property Details
| MLS® Number | W12386323 |
| Property Type | Single Family |
| Community Name | Malton |
| EquipmentType | Water Heater, Furnace |
| ParkingSpaceTotal | 2 |
| PoolType | Inground Pool |
| RentalEquipmentType | Water Heater, Furnace |
Building
| BathroomTotal | 2 |
| BedroomsAboveGround | 4 |
| BedroomsTotal | 4 |
| Appliances | Window Coverings |
| BasementDevelopment | Finished |
| BasementType | N/a (finished) |
| ConstructionStyleAttachment | Semi-detached |
| ConstructionStyleSplitLevel | Backsplit |
| CoolingType | Window Air Conditioner |
| ExteriorFinish | Brick |
| FlooringType | Hardwood |
| FoundationType | Brick |
| HalfBathTotal | 1 |
| HeatingFuel | Natural Gas |
| HeatingType | Forced Air |
| SizeInterior | 1500 - 2000 Sqft |
| Type | House |
| UtilityWater | Municipal Water |
Parking
| No Garage |
Land
| Acreage | No |
| Sewer | Sanitary Sewer |
| SizeDepth | 133 Ft ,9 In |
| SizeFrontage | 40 Ft ,7 In |
| SizeIrregular | 40.6 X 133.8 Ft |
| SizeTotalText | 40.6 X 133.8 Ft |
Rooms
| Level | Type | Length | Width | Dimensions |
|---|---|---|---|---|
| Main Level | Living Room | 5.9 m | 3.24 m | 5.9 m x 3.24 m |
| Main Level | Dining Room | 3.47 m | 2.57 m | 3.47 m x 2.57 m |
| Main Level | Kitchen | 5.06 m | 3.06 m | 5.06 m x 3.06 m |
| Main Level | Bedroom | 4.38 m | 3.2 m | 4.38 m x 3.2 m |
| Main Level | Foyer | 3.87 m | 2.21 m | 3.87 m x 2.21 m |
| Upper Level | Primary Bedroom | 4.14 m | 3.2 m | 4.14 m x 3.2 m |
| Upper Level | Bedroom 3 | 3.35 m | 3.2 m | 3.35 m x 3.2 m |
| Upper Level | Bedroom 4 | 3.35 m | 3.2 m | 3.35 m x 3.2 m |
Utilities
| Cable | Installed |
| Electricity | Installed |
| Sewer | Installed |
https://www.realtor.ca/real-estate/28825531/6872-darcel-avenue-mississauga-malton-malton
Rahim Ajani
Salesperson
165 Main Street North
Markham, Ontario L3P 1Y2

