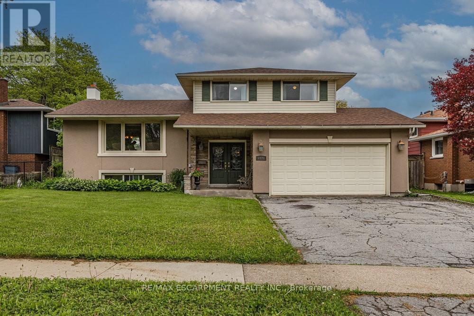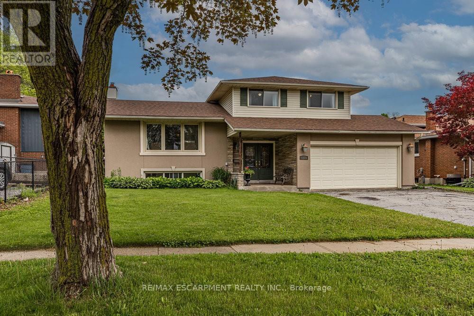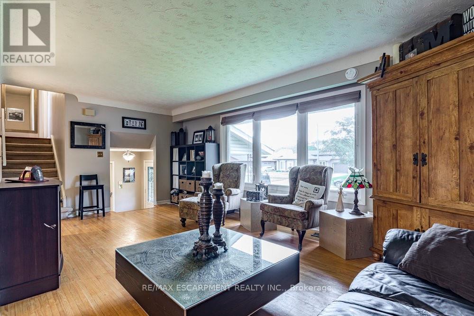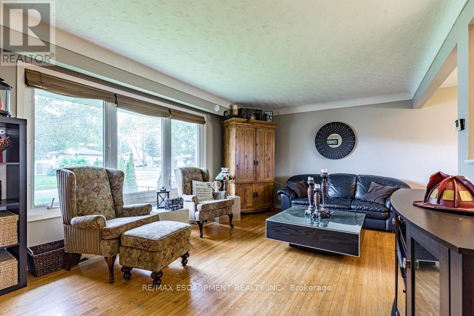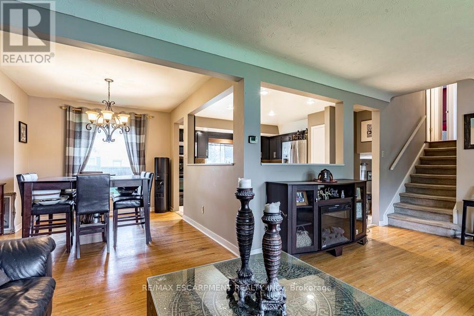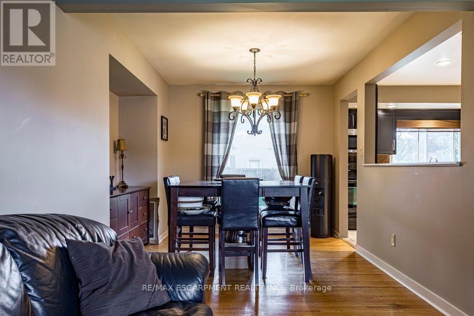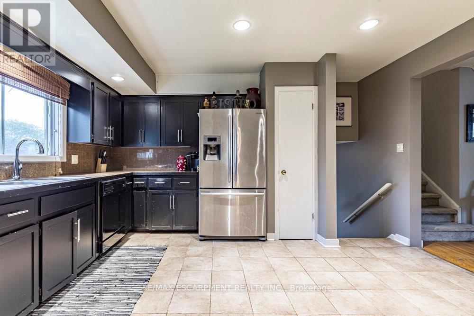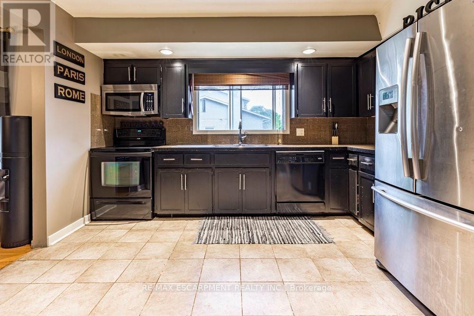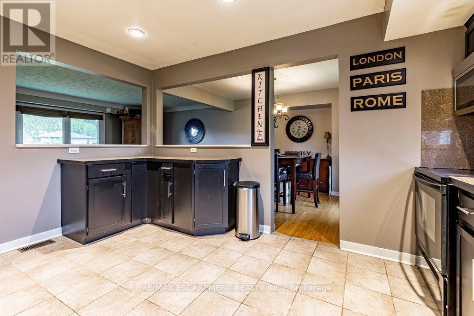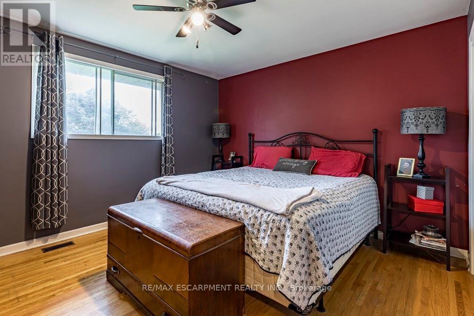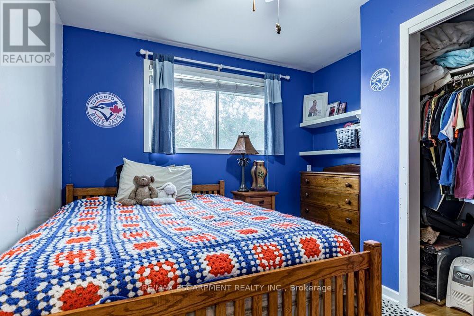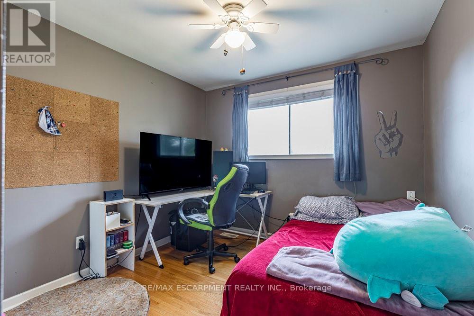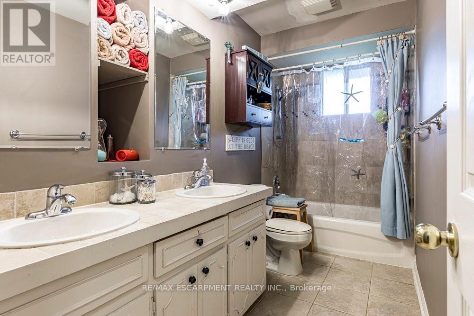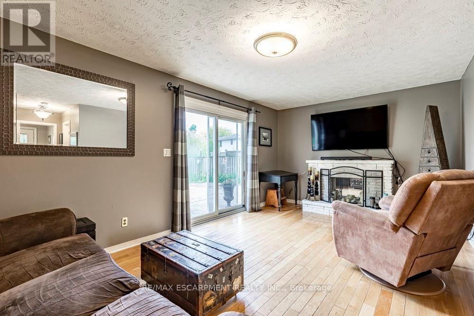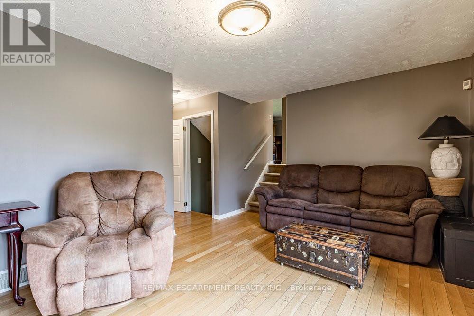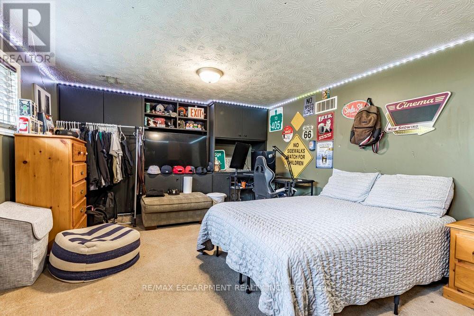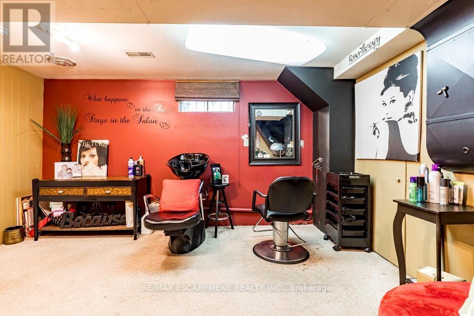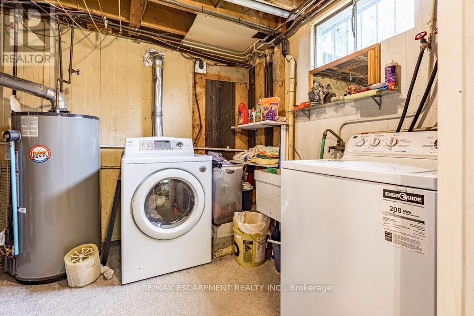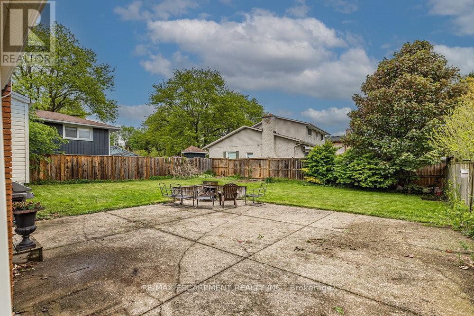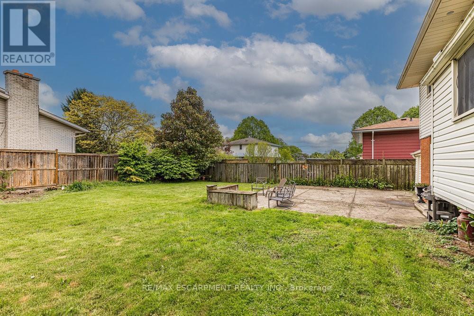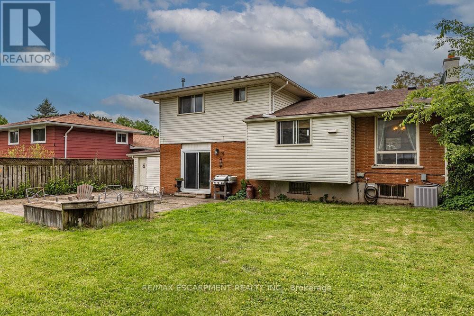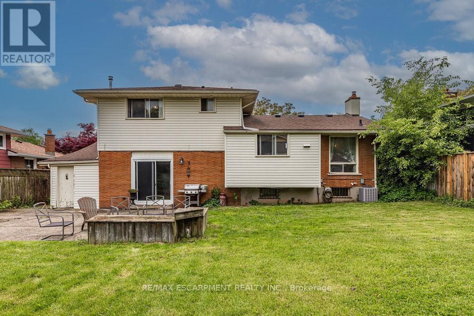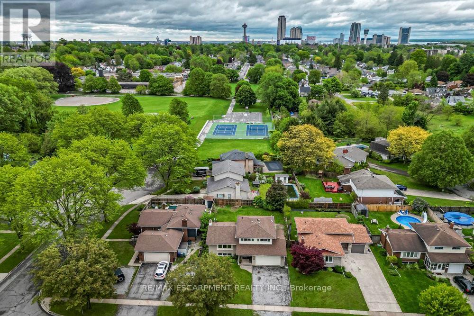6871 Corwin Crescent Niagara Falls, Ontario L2G 2M9
$649,000
Welcome to this charming home in the Corwin area, one of Niagara Falls' most desirable, mature neighbourhoods. Set on a generous lot with a fenced yard and offering over 2,000 sq ft of total living space, this property features a spacious, functional layout ideal for growing families. The large open-concept kitchen, living, and dining areas are perfect for both everyday living and entertaining. With multiple bedrooms, a sizeable garage, and ample storage throughout, there's room for everyone-and everything. Your lower level has built in entertainment unit and plenty of natural light. Newer upgrades include roof, air conditioner and furnace. Located near top-rated schools, parks, dining, and countless local attractions, this is Niagara living at its finest! (id:60365)
Open House
This property has open houses!
2:00 pm
Ends at:4:00 pm
2:00 pm
Ends at:4:00 pm
Property Details
| MLS® Number | X12486391 |
| Property Type | Single Family |
| Community Name | 216 - Dorchester |
| AmenitiesNearBy | Park, Place Of Worship, Public Transit, Schools |
| EquipmentType | Water Heater |
| ParkingSpaceTotal | 2 |
| RentalEquipmentType | Water Heater |
Building
| BathroomTotal | 2 |
| BedroomsAboveGround | 3 |
| BedroomsBelowGround | 1 |
| BedroomsTotal | 4 |
| Age | 51 To 99 Years |
| Appliances | Garage Door Opener Remote(s), Dryer, Microwave, Stove, Washer, Refrigerator |
| BasementDevelopment | Finished |
| BasementType | Full (finished) |
| ConstructionStyleAttachment | Detached |
| CoolingType | Central Air Conditioning |
| ExteriorFinish | Brick, Stucco |
| FoundationType | Poured Concrete |
| HalfBathTotal | 1 |
| HeatingFuel | Natural Gas |
| HeatingType | Forced Air |
| StoriesTotal | 2 |
| SizeInterior | 1500 - 2000 Sqft |
| Type | House |
| UtilityWater | Municipal Water |
Parking
| Attached Garage | |
| Garage |
Land
| Acreage | No |
| FenceType | Fenced Yard |
| LandAmenities | Park, Place Of Worship, Public Transit, Schools |
| Sewer | Sanitary Sewer |
| SizeDepth | 117 Ft |
| SizeFrontage | 60 Ft |
| SizeIrregular | 60 X 117 Ft |
| SizeTotalText | 60 X 117 Ft |
Rooms
| Level | Type | Length | Width | Dimensions |
|---|---|---|---|---|
| Second Level | Bedroom | 4.09 m | 3.53 m | 4.09 m x 3.53 m |
| Second Level | Bedroom | 3.02 m | 3.66 m | 3.02 m x 3.66 m |
| Second Level | Bedroom | 3.35 m | 3.63 m | 3.35 m x 3.63 m |
| Second Level | Bathroom | 1.5 m | 3.51 m | 1.5 m x 3.51 m |
| Basement | Laundry Room | 1.98 m | 3.43 m | 1.98 m x 3.43 m |
| Basement | Recreational, Games Room | 5.59 m | 3.63 m | 5.59 m x 3.63 m |
| Basement | Bedroom | 3.96 m | 2.74 m | 3.96 m x 2.74 m |
| Basement | Other | 1.98 m | 4.19 m | 1.98 m x 4.19 m |
| Main Level | Living Room | 6.07 m | 3.91 m | 6.07 m x 3.91 m |
| Main Level | Dining Room | 2.72 m | 3.53 m | 2.72 m x 3.53 m |
| Main Level | Kitchen | 4.06 m | 3.48 m | 4.06 m x 3.48 m |
| Main Level | Bathroom | 1.52 m | 1.8 m | 1.52 m x 1.8 m |
| Main Level | Family Room | 5.56 m | 3.43 m | 5.56 m x 3.43 m |
Vince Guagliano
Broker
860 Queenston Rd #4b
Hamilton, Ontario L8G 4A8

