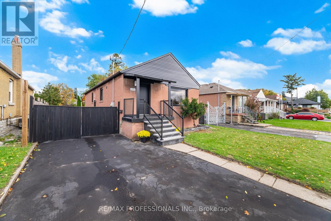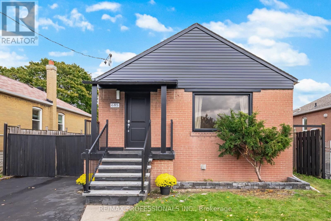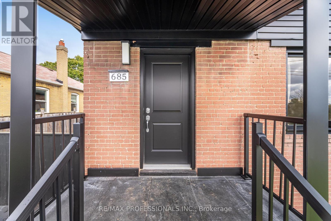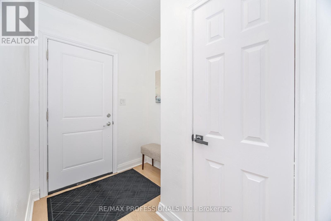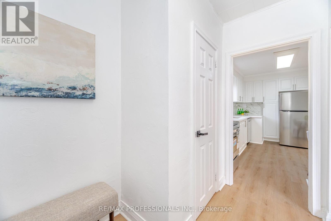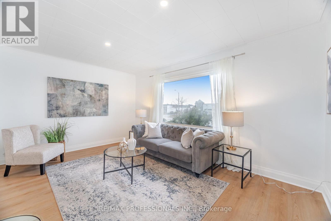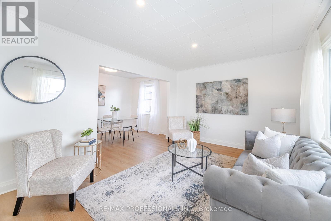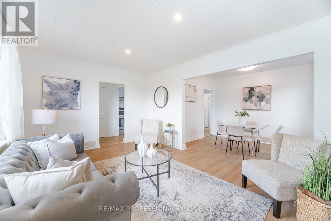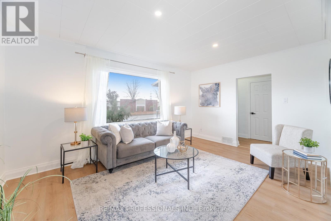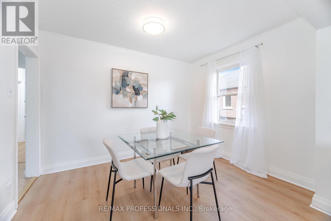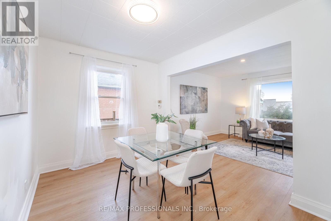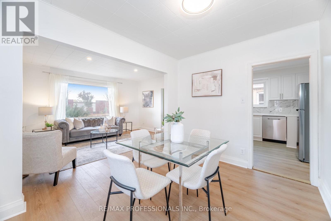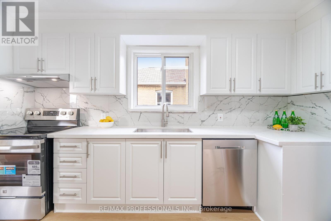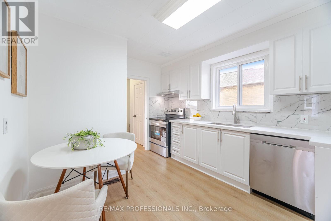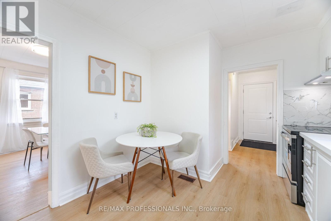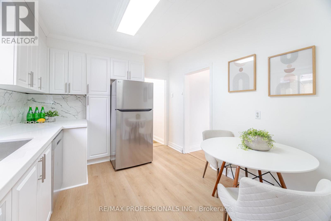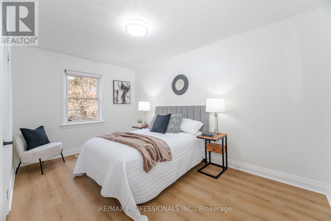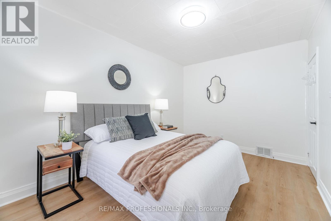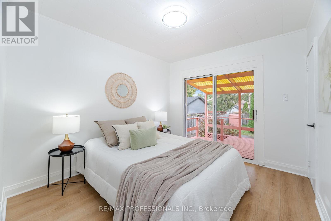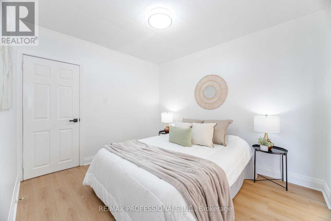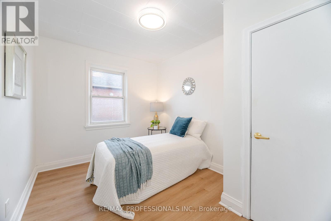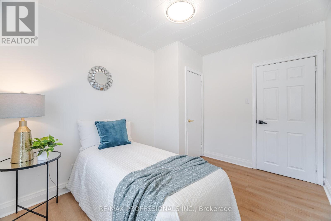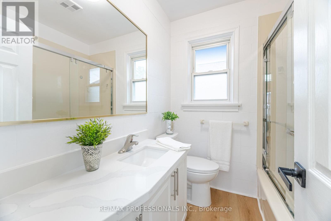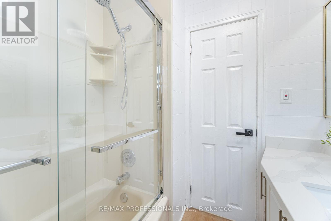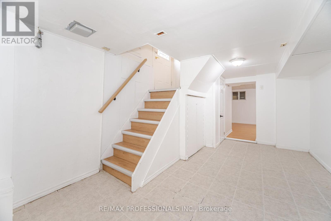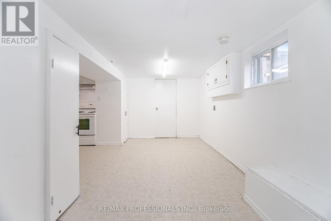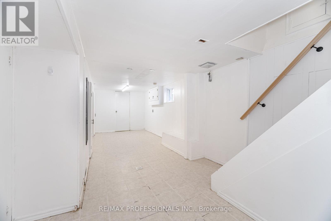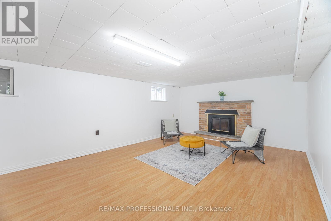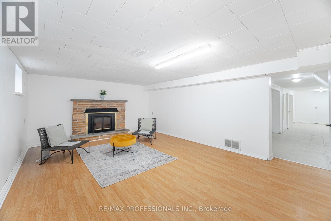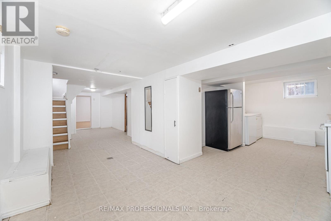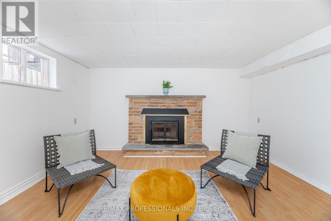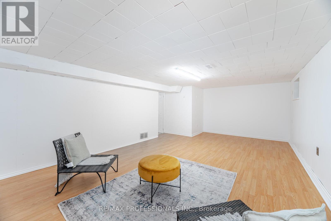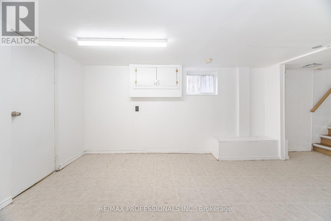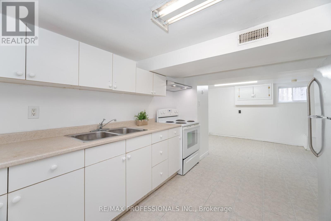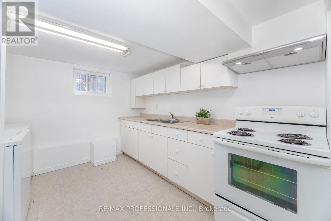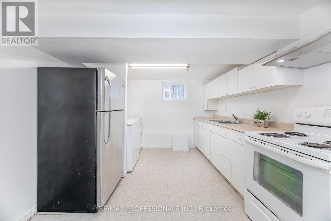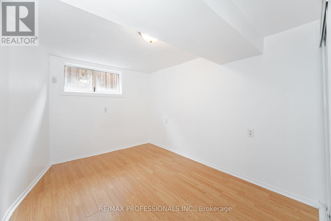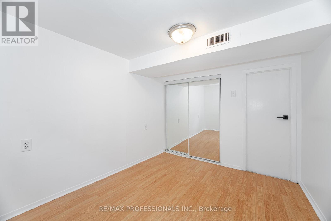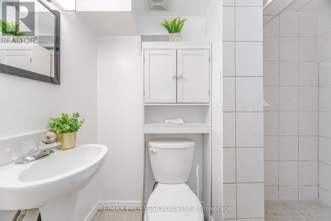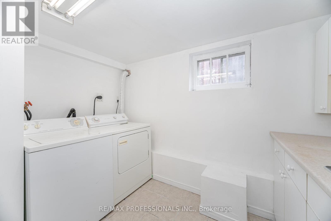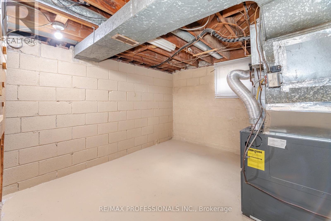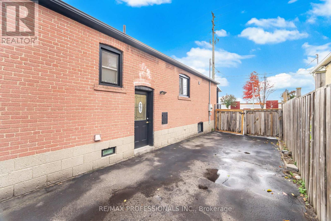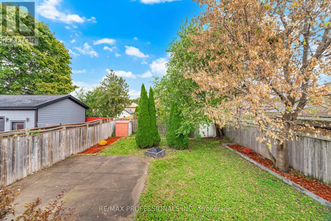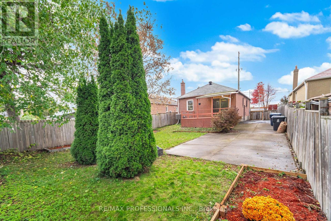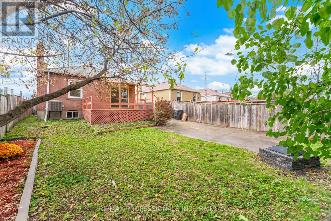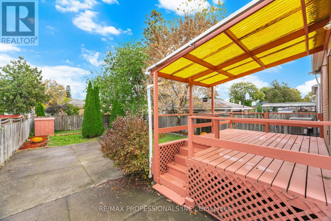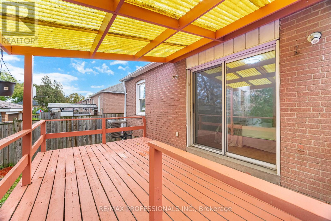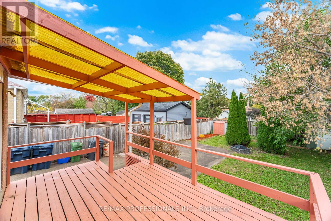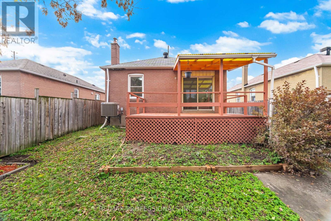685 Kipling Avenue Toronto, Ontario M8Z 5G4
$997,000
Welcome to this renovated multi-generational home. The freshly painted main floor features a renovated eat in kitchen with S/S Appliances, bright living and dining area with beautiful new vinyl laminate flooring and 4-piece bathroom. 3 bedrooms with new vinyl laminate flooring, one bedroom with a w/o to deck. The home features a separate entrance leading to a freshly painted bright 1 bedroom in-law suite, a full kitchen, Living and Dining area, and a 3-piece washroom-ideal for rental income or extended family living. Located in the district of top-rated schools, including Castlebar Junior School, Norseman Junior Middle School, and Etobicoke Collegiate Institute. It is conveniently situated near Hwy 427 and Gardiner expressway, 5 mins drive to Kipling Subway Station and only minutes away from Sherway Garden. The property is ideal for First Time Buyers or investors as it comes with a large fenced 41 X 137 foot lot, large driveway parking. (id:60365)
Open House
This property has open houses!
2:00 pm
Ends at:4:00 pm
Property Details
| MLS® Number | W12498932 |
| Property Type | Single Family |
| Community Name | Islington-City Centre West |
| AmenitiesNearBy | Public Transit |
| ParkingSpaceTotal | 5 |
| Structure | Shed |
Building
| BathroomTotal | 2 |
| BedroomsAboveGround | 3 |
| BedroomsBelowGround | 1 |
| BedroomsTotal | 4 |
| Appliances | Dishwasher, Dryer, Hood Fan, Stove, Washer, Window Coverings, Refrigerator |
| ArchitecturalStyle | Bungalow |
| BasementDevelopment | Finished |
| BasementFeatures | Separate Entrance |
| BasementType | N/a (finished), N/a |
| ConstructionStyleAttachment | Detached |
| CoolingType | Central Air Conditioning |
| ExteriorFinish | Brick |
| FireplacePresent | Yes |
| FireplaceTotal | 1 |
| FlooringType | Laminate, Concrete, Ceramic |
| FoundationType | Block |
| HeatingFuel | Natural Gas |
| HeatingType | Forced Air |
| StoriesTotal | 1 |
| SizeInterior | 700 - 1100 Sqft |
| Type | House |
| UtilityWater | Municipal Water |
Parking
| No Garage |
Land
| Acreage | No |
| FenceType | Fenced Yard |
| LandAmenities | Public Transit |
| Sewer | Sanitary Sewer |
| SizeDepth | 137 Ft |
| SizeFrontage | 41 Ft |
| SizeIrregular | 41 X 137 Ft |
| SizeTotalText | 41 X 137 Ft |
Rooms
| Level | Type | Length | Width | Dimensions |
|---|---|---|---|---|
| Basement | Recreational, Games Room | 6.53 m | 3.96 m | 6.53 m x 3.96 m |
| Basement | Cold Room | 2.57 m | 1.01 m | 2.57 m x 1.01 m |
| Basement | Kitchen | 4.04 m | 3.05 m | 4.04 m x 3.05 m |
| Basement | Bedroom | 3.28 m | 2.57 m | 3.28 m x 2.57 m |
| Basement | Dining Room | 4.37 m | 2.49 m | 4.37 m x 2.49 m |
| Main Level | Foyer | 2.57 m | 1.75 m | 2.57 m x 1.75 m |
| Main Level | Kitchen | 4.04 m | 3.05 m | 4.04 m x 3.05 m |
| Main Level | Living Room | 4.75 m | 3.41 m | 4.75 m x 3.41 m |
| Main Level | Dining Room | 3.45 m | 2.67 m | 3.45 m x 2.67 m |
| Main Level | Primary Bedroom | 4.39 m | 2.87 m | 4.39 m x 2.87 m |
| Main Level | Bedroom 2 | 3.45 m | 2.67 m | 3.45 m x 2.67 m |
| Main Level | Bedroom 3 | 3.35 m | 2.97 m | 3.35 m x 2.97 m |
Jeff Macko
Salesperson
1 East Mall Cres Unit D-3-C
Toronto, Ontario M9B 6G8
Frances Zuccarini
Broker
1 East Mall Cres Unit D-3-C
Toronto, Ontario M9B 6G8

