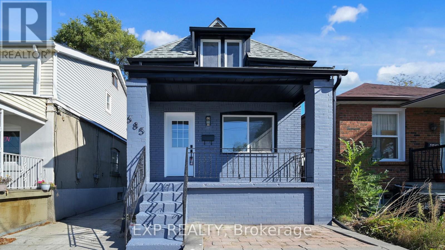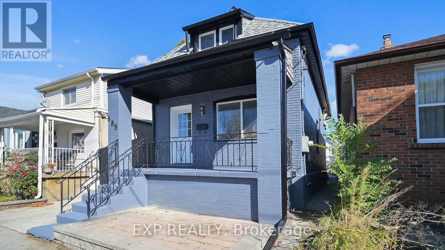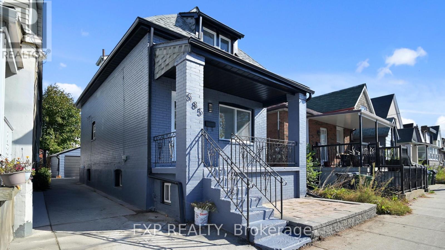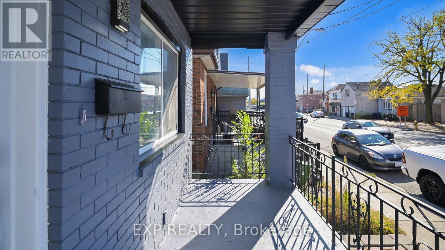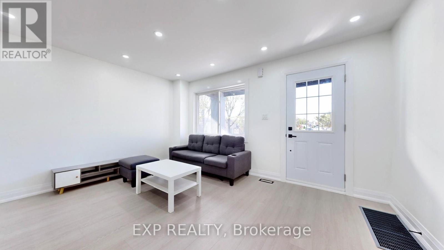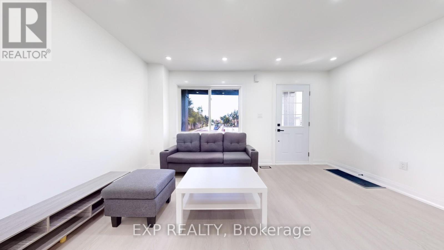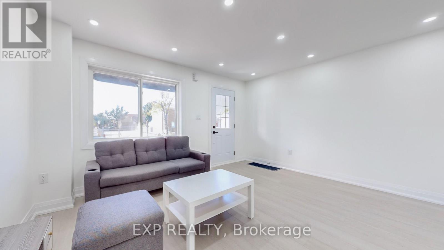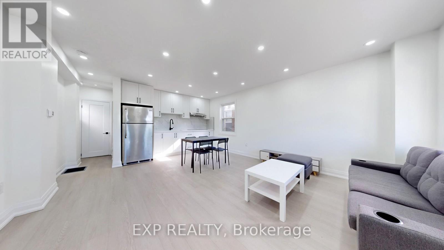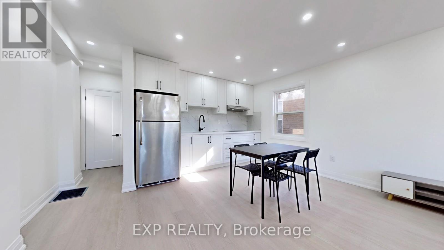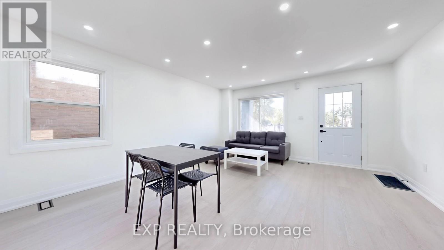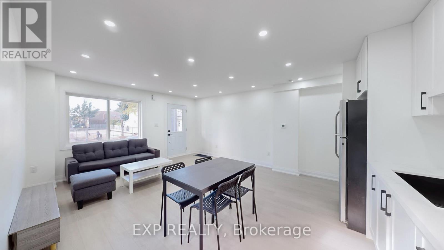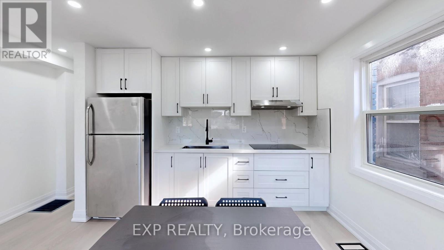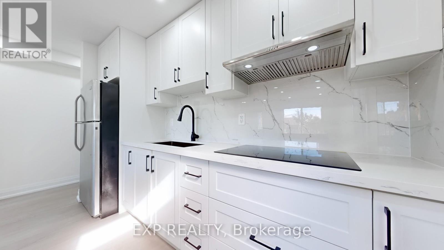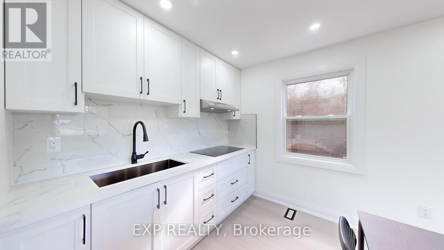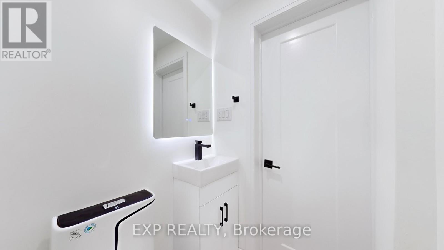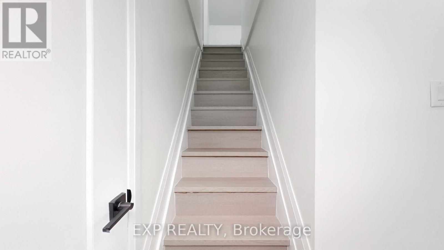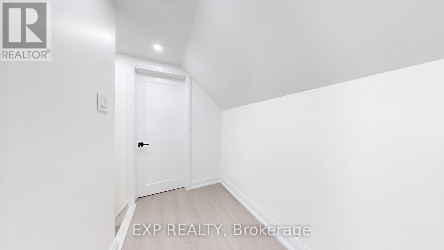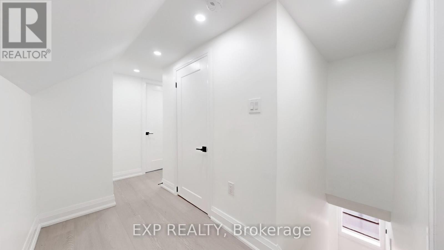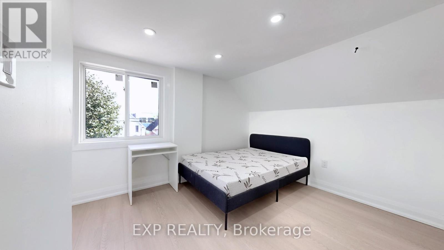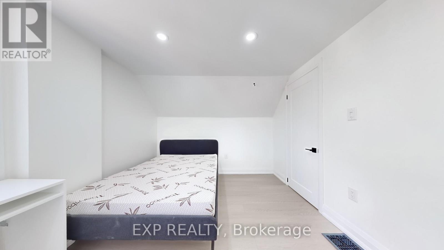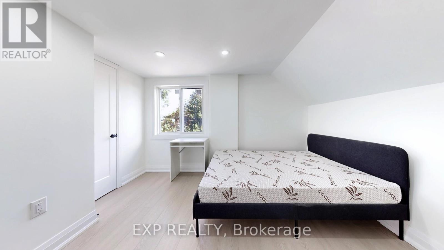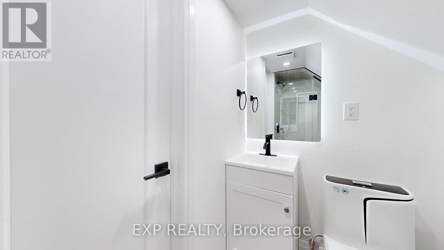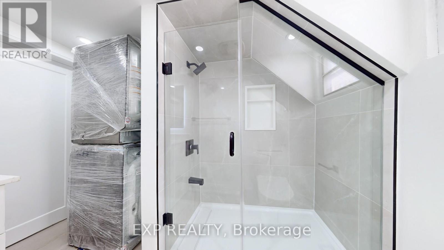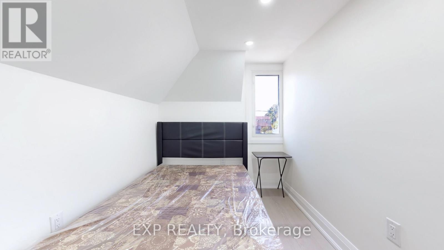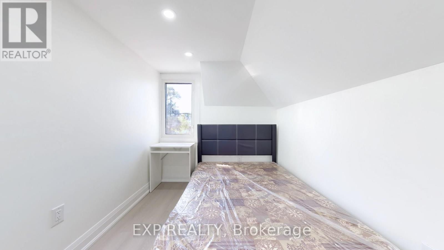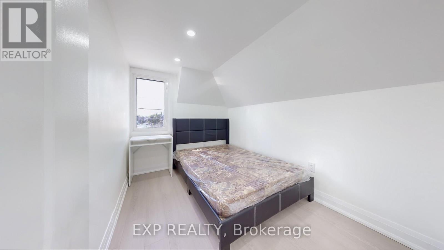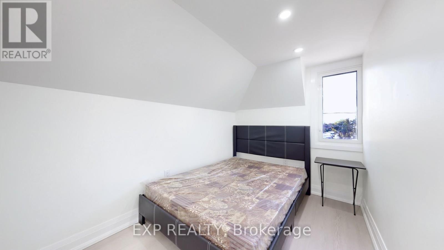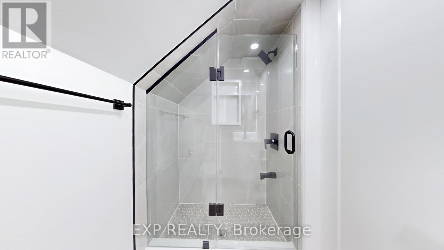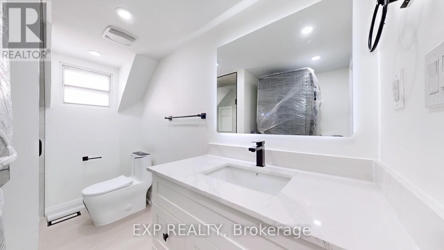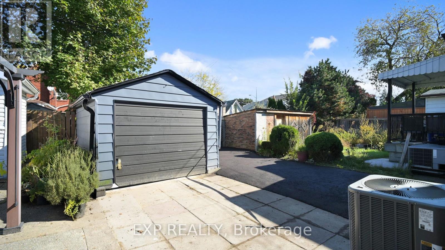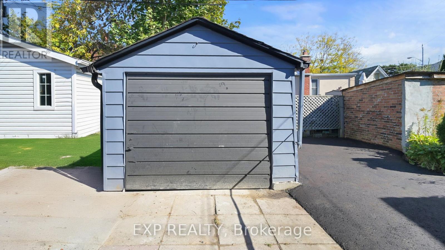5 Bedroom
4 Bathroom
1100 - 1500 sqft
Central Air Conditioning
Forced Air
$950,000
Fully Renovated 2-Storey Home in the Heart of Rockcliffe-Smythe! This bright and modern home offers exceptional versatility and value, featuring a total of 3+2 bedrooms, 4 bathrooms, 2 kitchens, 2 laundries, 2 fridges, and 2 stoves. Enjoy luxury vinyl flooring throughout, a stylish kitchen with stainless steel appliances, and modern finishes from top to bottom. The open-concept layout provides a seamless flow between living and dining spaces, while the spacious bedrooms ensure comfort for every member of the family. Includes 1 parking space and a fully renovated basement, currently rented for $1,900 per month, offering a great mortgage helper. Conveniently located near public transit, shopping, schools, and parks, this home is move-in ready and waiting for its next owner to enjoy! (id:60365)
Property Details
|
MLS® Number
|
W12534896 |
|
Property Type
|
Single Family |
|
Community Name
|
Rockcliffe-Smythe |
|
AmenitiesNearBy
|
Park, Place Of Worship, Public Transit, Schools |
|
CommunityFeatures
|
Community Centre |
|
ParkingSpaceTotal
|
1 |
|
Structure
|
Porch |
Building
|
BathroomTotal
|
4 |
|
BedroomsAboveGround
|
3 |
|
BedroomsBelowGround
|
2 |
|
BedroomsTotal
|
5 |
|
Age
|
100+ Years |
|
BasementDevelopment
|
Finished |
|
BasementType
|
Full (finished) |
|
ConstructionStyleAttachment
|
Detached |
|
CoolingType
|
Central Air Conditioning |
|
ExteriorFinish
|
Brick |
|
FoundationType
|
Unknown |
|
HeatingFuel
|
Natural Gas |
|
HeatingType
|
Forced Air |
|
StoriesTotal
|
2 |
|
SizeInterior
|
1100 - 1500 Sqft |
|
Type
|
House |
|
UtilityWater
|
Municipal Water |
Parking
Land
|
Acreage
|
No |
|
LandAmenities
|
Park, Place Of Worship, Public Transit, Schools |
|
Sewer
|
Sanitary Sewer |
|
SizeDepth
|
82 Ft ,3 In |
|
SizeFrontage
|
22 Ft ,3 In |
|
SizeIrregular
|
22.3 X 82.3 Ft |
|
SizeTotalText
|
22.3 X 82.3 Ft|under 1/2 Acre |
Rooms
| Level |
Type |
Length |
Width |
Dimensions |
|
Second Level |
Primary Bedroom |
2.7 m |
3.35 m |
2.7 m x 3.35 m |
|
Second Level |
Bedroom |
3.65 m |
2.1 m |
3.65 m x 2.1 m |
|
Second Level |
Bedroom 2 |
3.65 m |
1.8 m |
3.65 m x 1.8 m |
|
Second Level |
Bathroom |
1.8 m |
2.7 m |
1.8 m x 2.7 m |
|
Main Level |
Kitchen |
5.8 m |
4.3 m |
5.8 m x 4.3 m |
Utilities
|
Cable
|
Available |
|
Electricity
|
Installed |
|
Sewer
|
Installed |
https://www.realtor.ca/real-estate/29092836/685-jane-street-toronto-rockcliffe-smythe-rockcliffe-smythe

