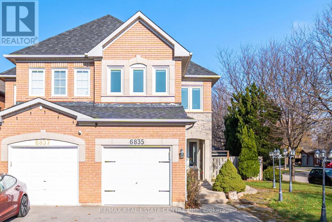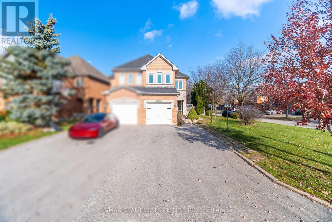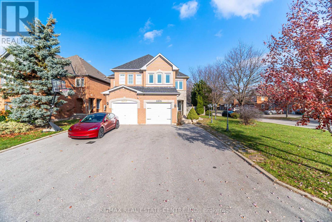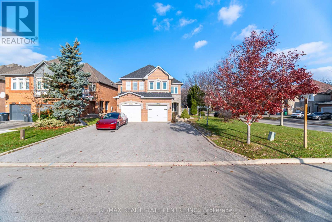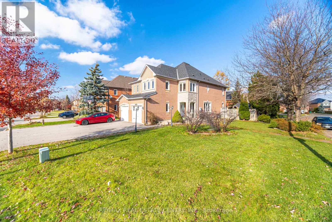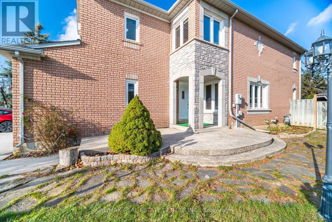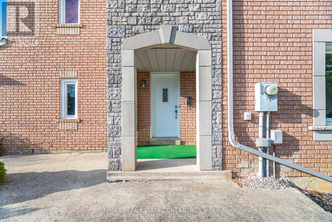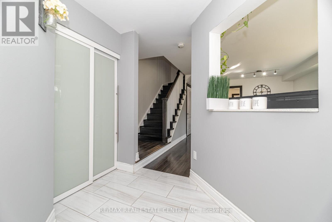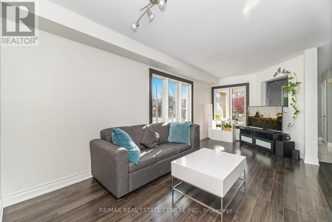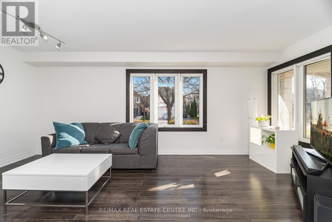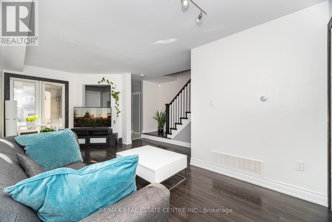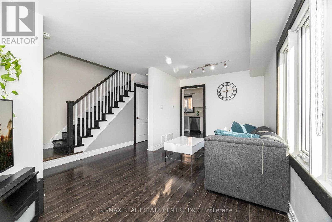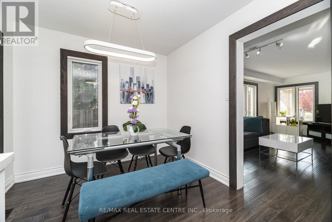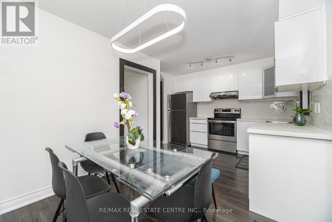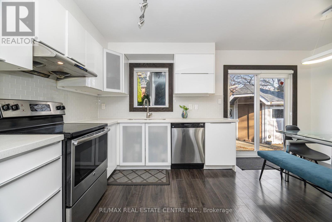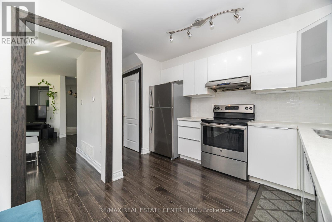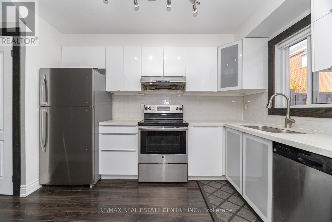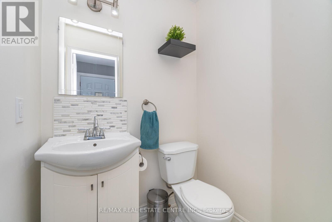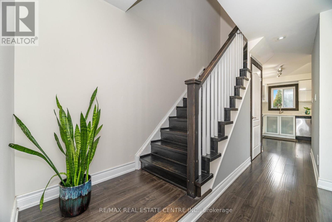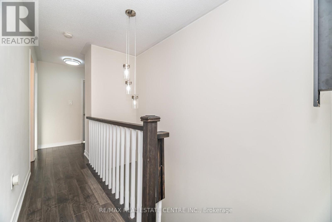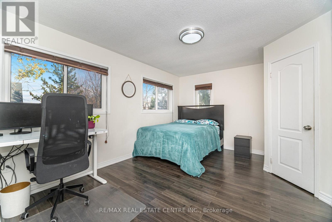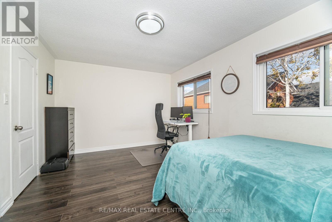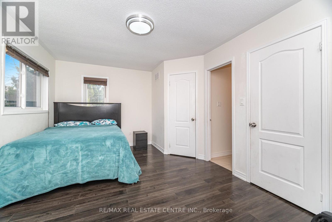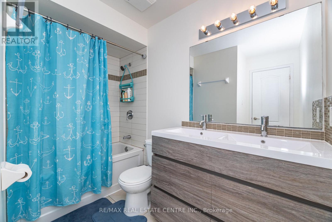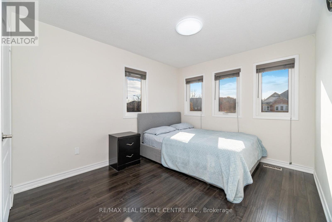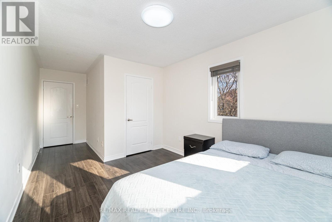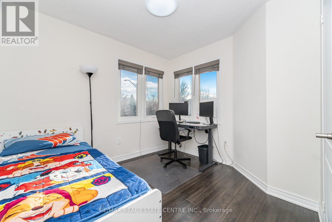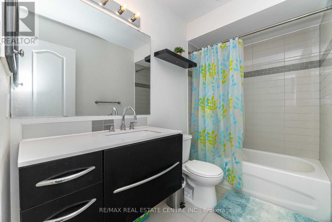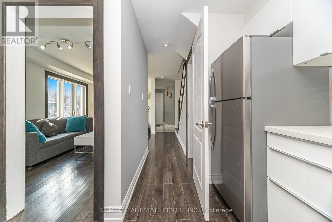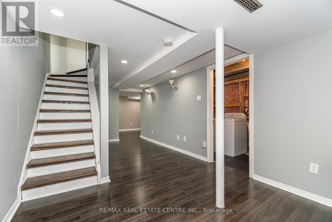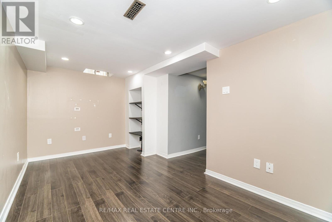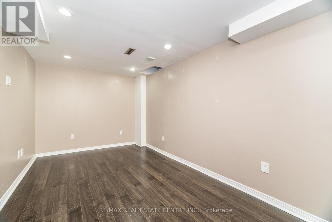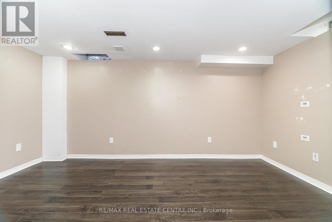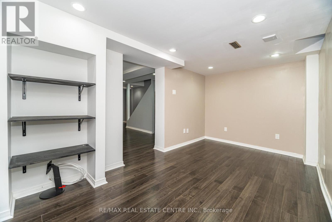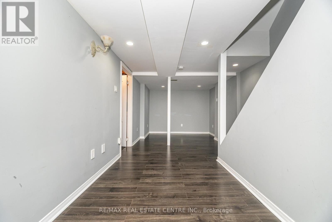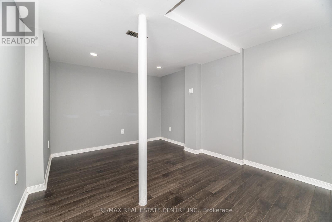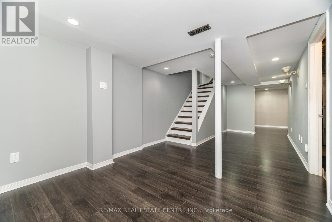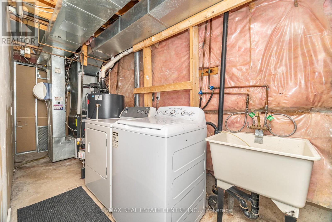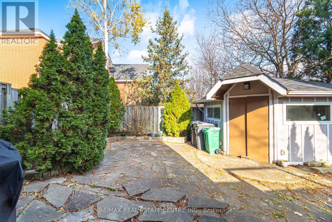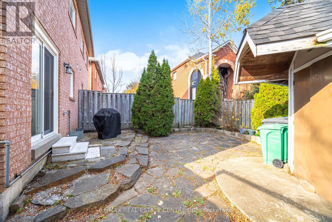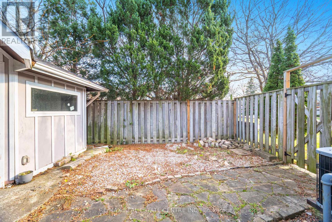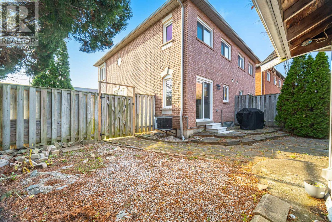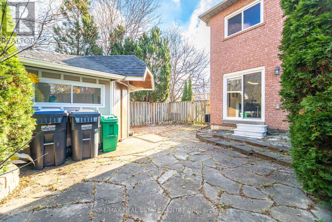6835 Dillingwood Drive Mississauga, Ontario L5N 6Z9
3 Bedroom
3 Bathroom
1100 - 1500 sqft
Central Air Conditioning
Forced Air
$899,900
Welcome to this 3 Bedroom & 3 Bath Semi in the Lisgar Area. No Carpet throughout home, access to garage from home. This home features a large private patio with gas hook up, insulated shed and inground sprinkler system. Kitchen features combined breakfast area with walk-out to patio. (id:60365)
Property Details
| MLS® Number | W12566966 |
| Property Type | Single Family |
| Community Name | Lisgar |
| AmenitiesNearBy | Public Transit, Schools |
| ParkingSpaceTotal | 5 |
| Structure | Shed |
Building
| BathroomTotal | 3 |
| BedroomsAboveGround | 3 |
| BedroomsTotal | 3 |
| Age | 16 To 30 Years |
| Appliances | Dishwasher, Dryer, Hood Fan, Stove, Washer, Refrigerator |
| BasementDevelopment | Finished |
| BasementType | N/a (finished) |
| ConstructionStyleAttachment | Semi-detached |
| CoolingType | Central Air Conditioning |
| ExteriorFinish | Brick, Stone |
| FlooringType | Laminate, Ceramic |
| FoundationType | Concrete |
| HalfBathTotal | 1 |
| HeatingFuel | Natural Gas |
| HeatingType | Forced Air |
| StoriesTotal | 2 |
| SizeInterior | 1100 - 1500 Sqft |
| Type | House |
| UtilityWater | Municipal Water |
Parking
| Garage |
Land
| Acreage | No |
| LandAmenities | Public Transit, Schools |
| Sewer | Sanitary Sewer |
| SizeDepth | 101 Ft ,6 In |
| SizeFrontage | 43 Ft |
| SizeIrregular | 43 X 101.5 Ft |
| SizeTotalText | 43 X 101.5 Ft |
Rooms
| Level | Type | Length | Width | Dimensions |
|---|---|---|---|---|
| Second Level | Primary Bedroom | 4.7 m | 3.4 m | 4.7 m x 3.4 m |
| Second Level | Bedroom 2 | 2.69 m | 3.12 m | 2.69 m x 3.12 m |
| Second Level | Bedroom 3 | 3.71 m | 3.61 m | 3.71 m x 3.61 m |
| Second Level | Bathroom | Measurements not available | ||
| Basement | Office | 2.97 m | 2.46 m | 2.97 m x 2.46 m |
| Basement | Recreational, Games Room | 4.5 m | 2.49 m | 4.5 m x 2.49 m |
| Main Level | Living Room | 5.79 m | 2.69 m | 5.79 m x 2.69 m |
| Main Level | Dining Room | 5.79 m | 2.69 m | 5.79 m x 2.69 m |
| Main Level | Kitchen | 4.88 m | 2.74 m | 4.88 m x 2.74 m |
| Main Level | Eating Area | 4.88 m | 2.74 m | 4.88 m x 2.74 m |
https://www.realtor.ca/real-estate/29126787/6835-dillingwood-drive-mississauga-lisgar-lisgar
Jisha K Thottam
Salesperson
RE/MAX Real Estate Centre Inc.
1140 Burnhamthorpe Rd W #141-A
Mississauga, Ontario L5C 4E9
1140 Burnhamthorpe Rd W #141-A
Mississauga, Ontario L5C 4E9

