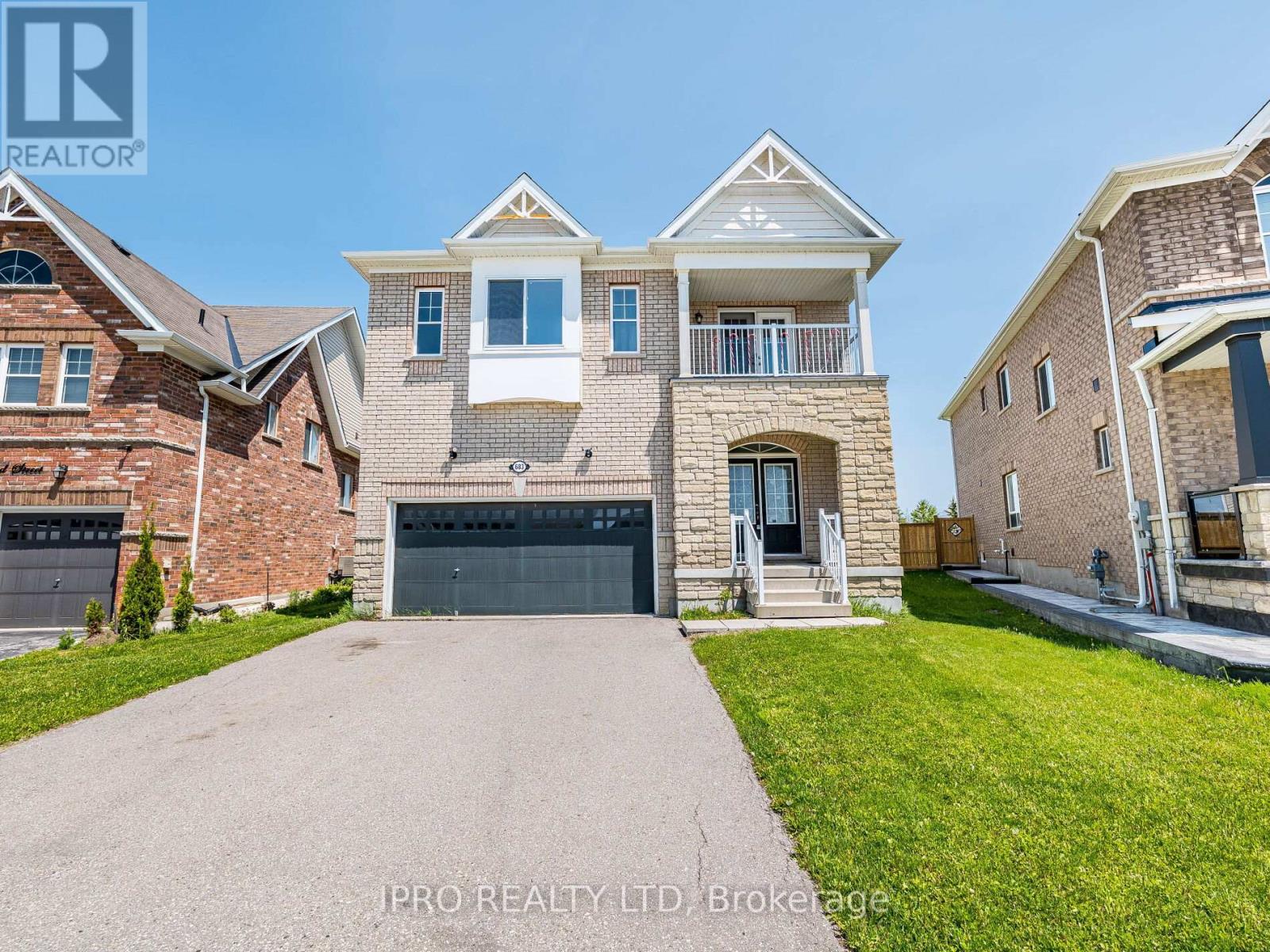683 Hammond St Street Shelburne, Ontario L9V 3S2
4 Bedroom
4 Bathroom
3000 - 3500 sqft
Fireplace
Central Air Conditioning
Forced Air
$3,100 Monthly
3200 Sq Ft Home, 4 Bedroom W/ 4 Washrooms, This Beautiful House Features No Carpet Thru-Out, Vinyl Floors Open ConceptLayout, 9Ft Ceilings And 8Ft Door Ways, Main Floor Office, With Living And Dining And Great Room With Gas Fireplace, Large Eat InKitchen With S.S Appliances. Master Bedroom With Ensuite And Large Walk-In Closet. 2nd Bdrm With Ensuite, 3rd/4th Bdrm W/Jack&Jill. Upstairs Loft With Balcony, 2nd Flr Laundry. Shows A+ (id:60365)
Property Details
| MLS® Number | X12220125 |
| Property Type | Single Family |
| Community Name | Shelburne |
| Features | Carpet Free, In-law Suite |
| ParkingSpaceTotal | 4 |
Building
| BathroomTotal | 4 |
| BedroomsAboveGround | 4 |
| BedroomsTotal | 4 |
| Age | New Building |
| BasementType | Full |
| ConstructionStyleAttachment | Detached |
| CoolingType | Central Air Conditioning |
| ExteriorFinish | Brick, Vinyl Siding |
| FireplacePresent | Yes |
| FlooringType | Vinyl |
| FoundationType | Brick |
| HalfBathTotal | 1 |
| HeatingFuel | Natural Gas |
| HeatingType | Forced Air |
| StoriesTotal | 2 |
| SizeInterior | 3000 - 3500 Sqft |
| Type | House |
| UtilityWater | Municipal Water |
Parking
| Garage |
Land
| Acreage | No |
| Sewer | Sanitary Sewer |
Rooms
| Level | Type | Length | Width | Dimensions |
|---|---|---|---|---|
| Second Level | Great Room | Measurements not available | ||
| Second Level | Bedroom | Measurements not available | ||
| Second Level | Bedroom 2 | Measurements not available | ||
| Second Level | Bedroom 3 | Measurements not available | ||
| Second Level | Bedroom 4 | Measurements not available | ||
| Main Level | Family Room | Measurements not available | ||
| Main Level | Office | Measurements not available | ||
| Main Level | Dining Room | Measurements not available |
https://www.realtor.ca/real-estate/28467839/683-hammond-st-street-shelburne-shelburne
Keshon Montague
Salesperson
Ipro Realty Ltd
272 Queen Street East
Brampton, Ontario L6V 1B9
272 Queen Street East
Brampton, Ontario L6V 1B9


























