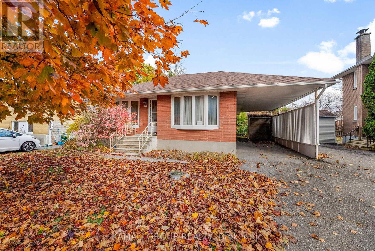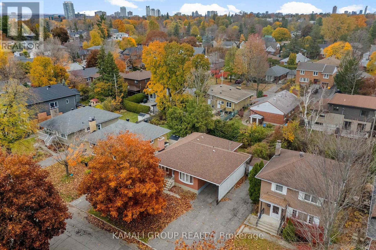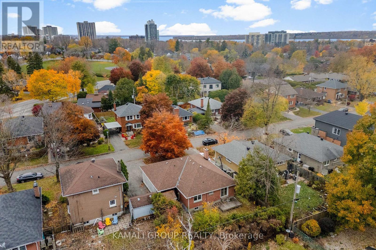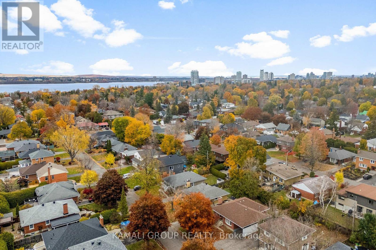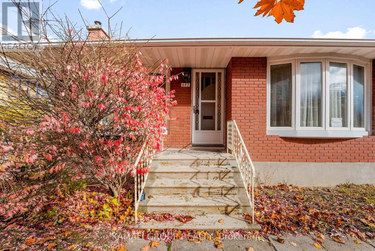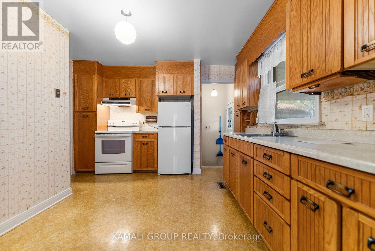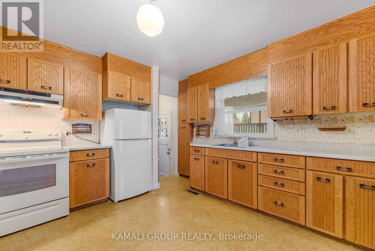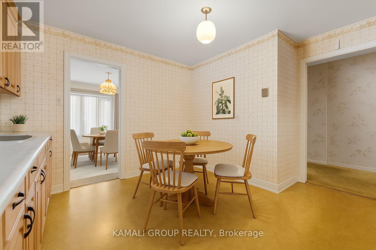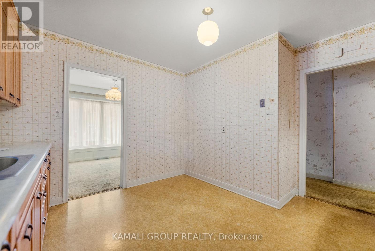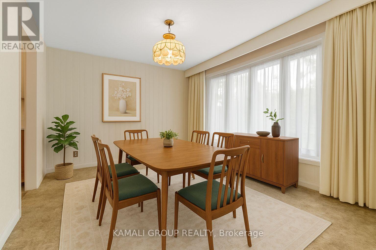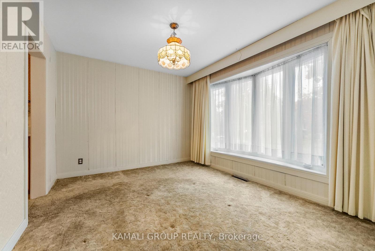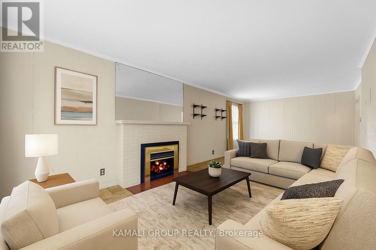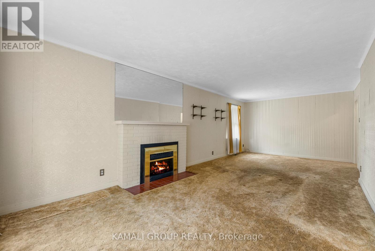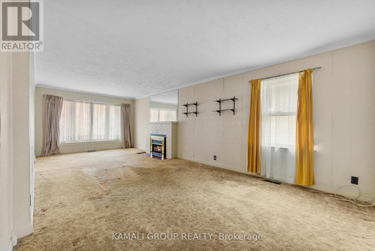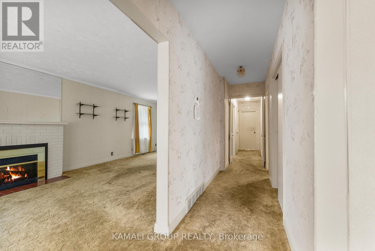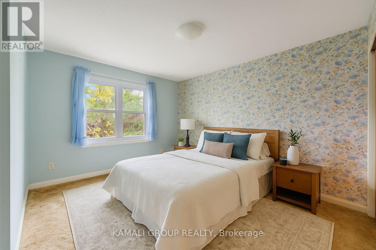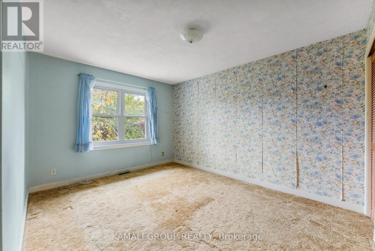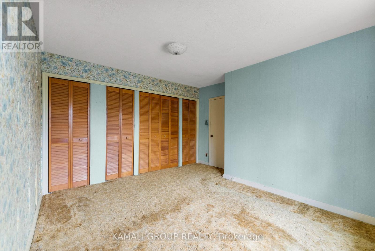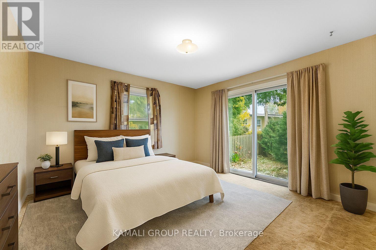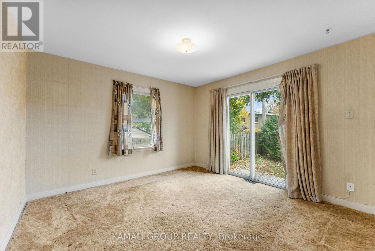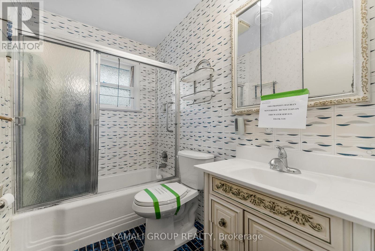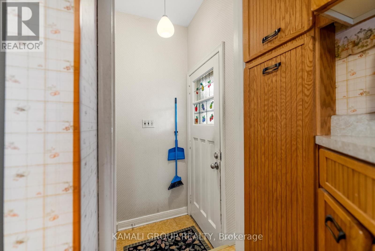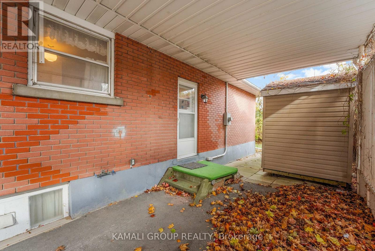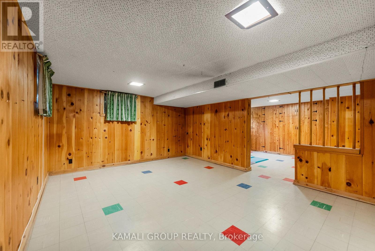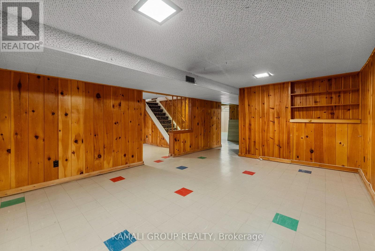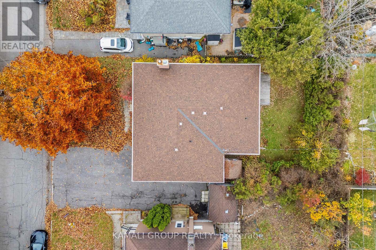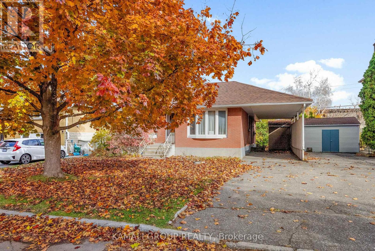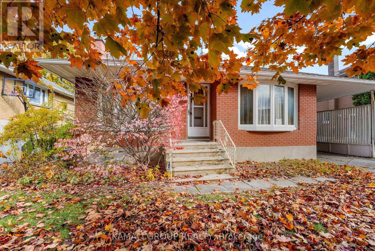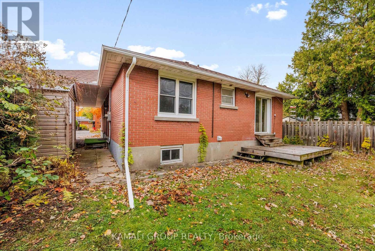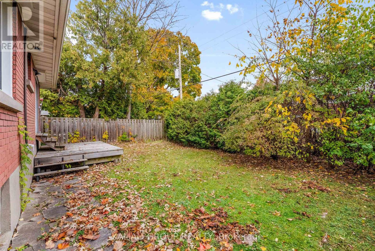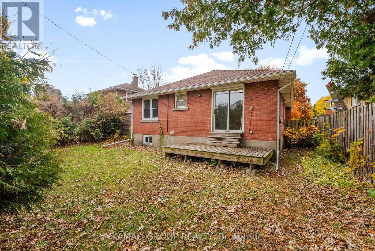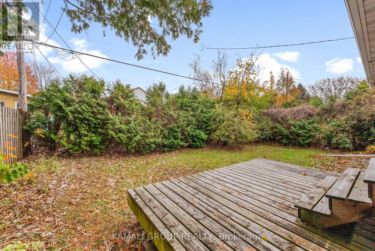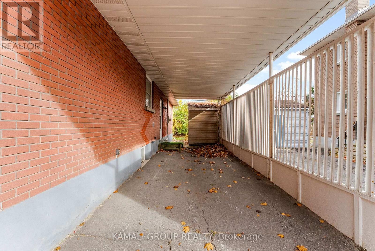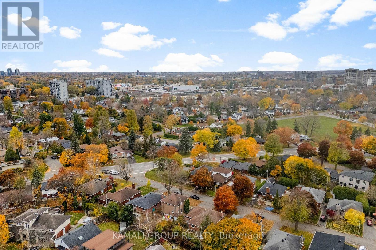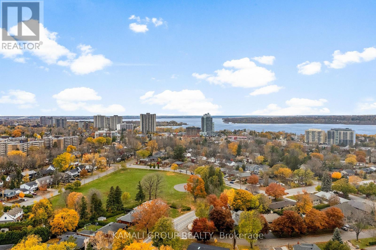683 Courtenay Avenue Ottawa, Ontario K2A 3B8
$675,000
Rare-Find!! 2,594Sqft Living Space (1,276Sqft + 1,318Sqft) Bungalow With 50ft Frontage! Prestigious Neighbourhood Located Steps From Vibrant Westboro Village! Top Rated Schools! Detached House With Carport! Separate Entrance To Basement! Featuring Eat-In Kitchen, Separate Formal Dining Room, Huge Living Room With Bay Window & Fireplace, Primary Bedroom With Wall To Wall Closet, 2nd Bedroom With Walkout To Backyard, Separate Entrance To Basement-Potential Rental Income, Backyard Shed, Backyard Deck, 200amp Electrical Panel, No Sidewalk, Steps To Carlingwood Mall, Shops & Cafes In Westboro Village, Minutes To Top Rated Schools Including Nepean High School, Broadview Public School, Woodroffe Ave Public School, 3 Minutes To Highway (id:60365)
Property Details
| MLS® Number | X12529096 |
| Property Type | Single Family |
| Community Name | 5105 - Laurentianview |
| AmenitiesNearBy | Hospital, Park, Schools, Public Transit |
| ParkingSpaceTotal | 3 |
Building
| BathroomTotal | 2 |
| BedroomsAboveGround | 2 |
| BedroomsBelowGround | 1 |
| BedroomsTotal | 3 |
| Appliances | Storage Shed |
| ArchitecturalStyle | Bungalow |
| BasementFeatures | Separate Entrance |
| BasementType | Full |
| ConstructionStyleAttachment | Detached |
| CoolingType | Central Air Conditioning |
| ExteriorFinish | Brick |
| FireplacePresent | Yes |
| FoundationType | Unknown |
| HalfBathTotal | 1 |
| HeatingFuel | Natural Gas |
| HeatingType | Forced Air |
| StoriesTotal | 1 |
| SizeInterior | 1100 - 1500 Sqft |
| Type | House |
| UtilityWater | Municipal Water |
Parking
| Carport | |
| Garage |
Land
| Acreage | No |
| FenceType | Fenced Yard |
| LandAmenities | Hospital, Park, Schools, Public Transit |
| Sewer | Sanitary Sewer |
| SizeDepth | 100 Ft |
| SizeFrontage | 50 Ft |
| SizeIrregular | 50 X 100 Ft |
| SizeTotalText | 50 X 100 Ft |
| SurfaceWater | River/stream |
Rooms
| Level | Type | Length | Width | Dimensions |
|---|---|---|---|---|
| Basement | Recreational, Games Room | 5.31 m | 4.12 m | 5.31 m x 4.12 m |
| Basement | Bedroom | 2.6 m | 2.06 m | 2.6 m x 2.06 m |
| Main Level | Living Room | 7.92 m | 3.59 m | 7.92 m x 3.59 m |
| Main Level | Dining Room | 3.81 m | 3.38 m | 3.81 m x 3.38 m |
| Main Level | Kitchen | 3.71 m | 3.05 m | 3.71 m x 3.05 m |
| Main Level | Primary Bedroom | 3.79 m | 3.01 m | 3.79 m x 3.01 m |
| Main Level | Bedroom 2 | 3.63 m | 3.56 m | 3.63 m x 3.56 m |
https://www.realtor.ca/real-estate/29087662/683-courtenay-avenue-ottawa-5105-laurentianview
Moe Kamali
Broker of Record
30 Drewry Avenue
Toronto, Ontario M2M 4C4
Alex Francisco
Broker
30 Drewry Avenue
Toronto, Ontario M2M 4C4

