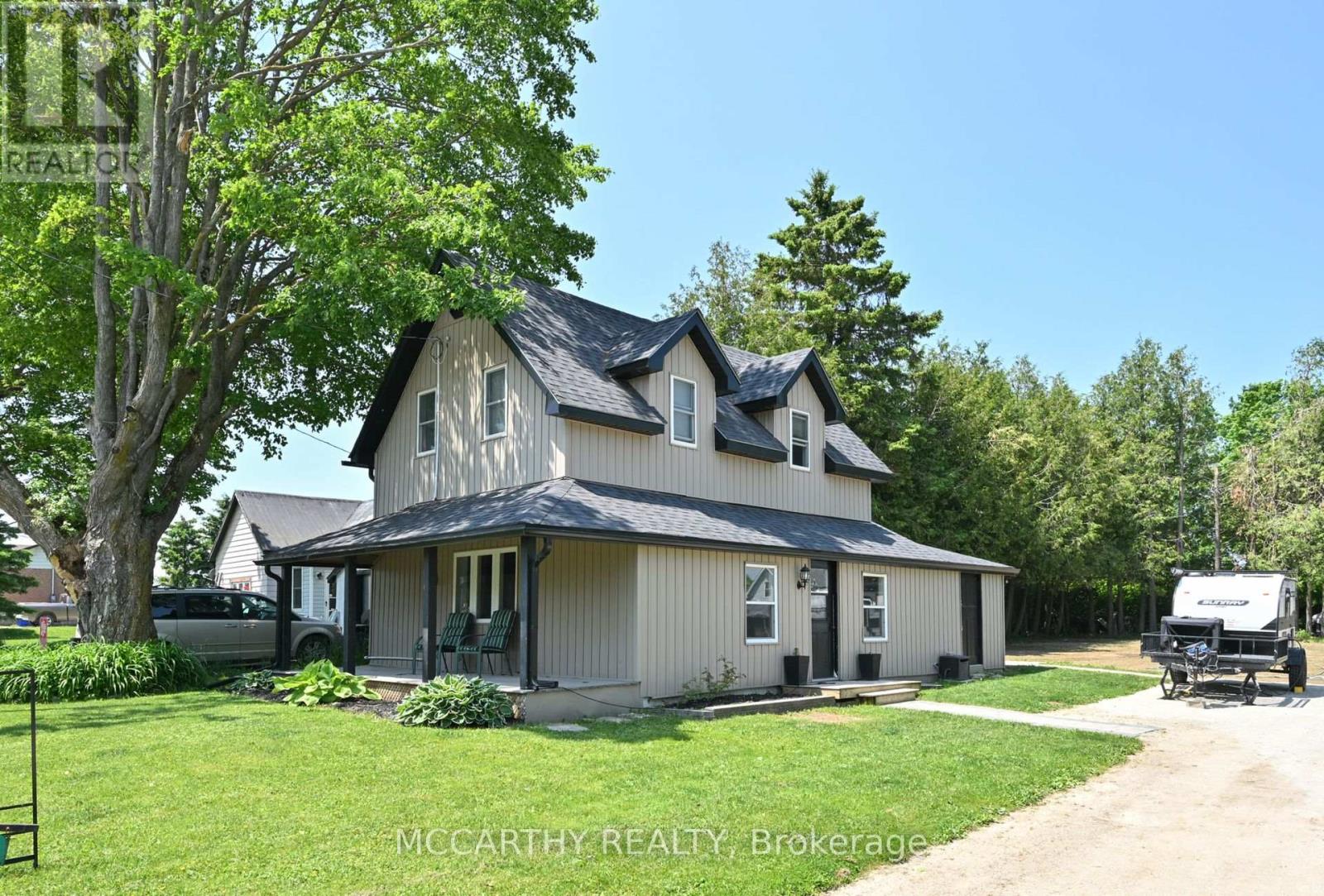681141 260 Side Road Melancthon, Ontario L9V 2M7
$650,000
This beautifully updated detached 1 1/2-storey home in pretty Riverview, Melancthon. with 3 bedrooms, 2 baths, & main floor laundry. Open-concept design connects the dining and the living room. A cozy built-in propane fireplace. A renovated kitchen has new appliances, a gas stove, an overhead microwave, and quartz countertops. Recent upgrades include new windows, siding, insulation, plumbing, electrical, heating, furnace, roof, fascia, and soffit. Convenient back door entry stairs to Basement. New paving stone patio at the back door. New May 2025 Septic system, planted new grass seed on the back yard. This home is almost all new, ready for a family to enjoy, at a location close to Shelburne, this move-in-ready home offers modern comfort in a peaceful setting. Large Lot Surrounded by mature trees in the quiet Hamlet of Riverview, New 16 x 12 shed with 10ft ceiling, new gravel driveway, Plenty of Parking for 6 plus (id:60365)
Property Details
| MLS® Number | X12012083 |
| Property Type | Single Family |
| Community Name | Rural Melancthon |
| EquipmentType | Propane Tank |
| Features | Wooded Area, Flat Site, Level, Sump Pump |
| ParkingSpaceTotal | 6 |
| RentalEquipmentType | Propane Tank |
| Structure | Patio(s), Porch, Workshop |
Building
| BathroomTotal | 2 |
| BedroomsAboveGround | 3 |
| BedroomsTotal | 3 |
| Age | 100+ Years |
| Amenities | Fireplace(s) |
| Appliances | Water Heater, Dishwasher, Dryer, Microwave, Range, Stove, Washer, Window Coverings, Refrigerator |
| BasementDevelopment | Unfinished |
| BasementType | Partial (unfinished) |
| ConstructionStatus | Insulation Upgraded |
| ConstructionStyleAttachment | Detached |
| CoolingType | Central Air Conditioning |
| ExteriorFinish | Vinyl Siding |
| FireplacePresent | Yes |
| FireplaceTotal | 1 |
| FlooringType | Laminate, Tile |
| FoundationType | Stone |
| HeatingFuel | Propane |
| HeatingType | Forced Air |
| StoriesTotal | 2 |
| SizeInterior | 1100 - 1500 Sqft |
| Type | House |
| UtilityWater | Drilled Well |
Parking
| No Garage |
Land
| Acreage | No |
| LandscapeFeatures | Landscaped |
| Sewer | Septic System |
| SizeDepth | 132 Ft |
| SizeFrontage | 66 Ft |
| SizeIrregular | 66 X 132 Ft ; Regular |
| SizeTotalText | 66 X 132 Ft ; Regular|1/2 - 1.99 Acres |
| SurfaceWater | River/stream |
Rooms
| Level | Type | Length | Width | Dimensions |
|---|---|---|---|---|
| Second Level | Bathroom | 1.62 m | 1.62 m x Measurements not available | |
| Second Level | Primary Bedroom | 3.25 m | 3.62 m | 3.25 m x 3.62 m |
| Second Level | Bedroom 2 | 2.67 m | 2.77 m | 2.67 m x 2.77 m |
| Second Level | Bedroom 3 | 2.57 m | 3.35 m | 2.57 m x 3.35 m |
| Basement | Utility Room | 4.27 m | 3.71 m | 4.27 m x 3.71 m |
| Main Level | Living Room | 3.54 m | 3.42 m | 3.54 m x 3.42 m |
| Main Level | Dining Room | 5.23 m | 4.29 m | 5.23 m x 4.29 m |
| Main Level | Kitchen | 3.85 m | 2.66 m | 3.85 m x 2.66 m |
| Main Level | Mud Room | 1.46 m | 7.17 m | 1.46 m x 7.17 m |
| Main Level | Bathroom | 1.5 m | 1.78 m | 1.5 m x 1.78 m |
| Main Level | Laundry Room | 1.49 m | 1.62 m | 1.49 m x 1.62 m |
Utilities
| Electricity | Installed |
| Wireless | Available |
| Electricity Connected | Connected |
https://www.realtor.ca/real-estate/28007403/681141-260-side-road-melancthon-rural-melancthon
Marg Mccarthy
Broker of Record
110 Centennial Road
Shelburne, Ontario L9V 2Z4






































