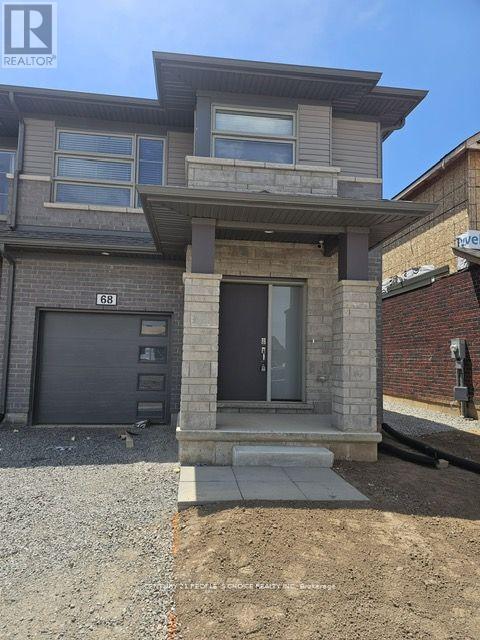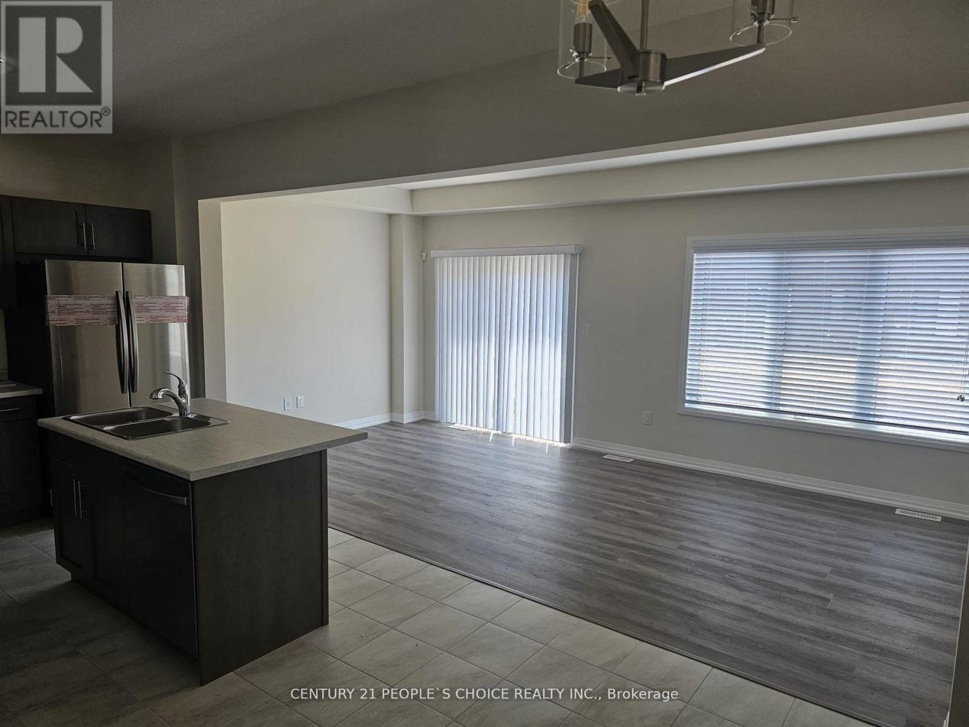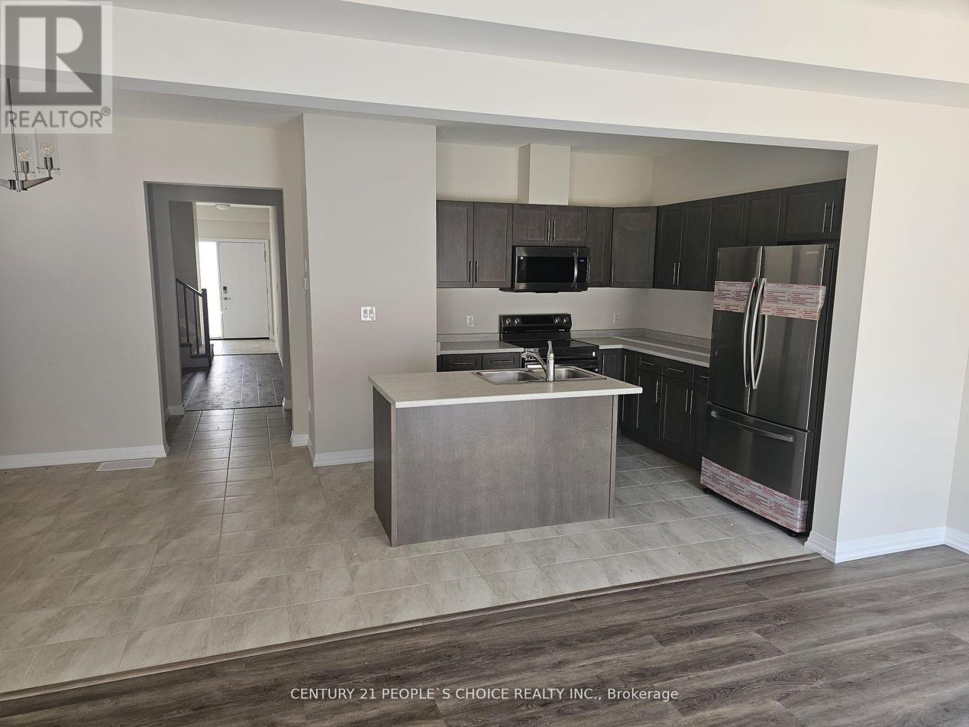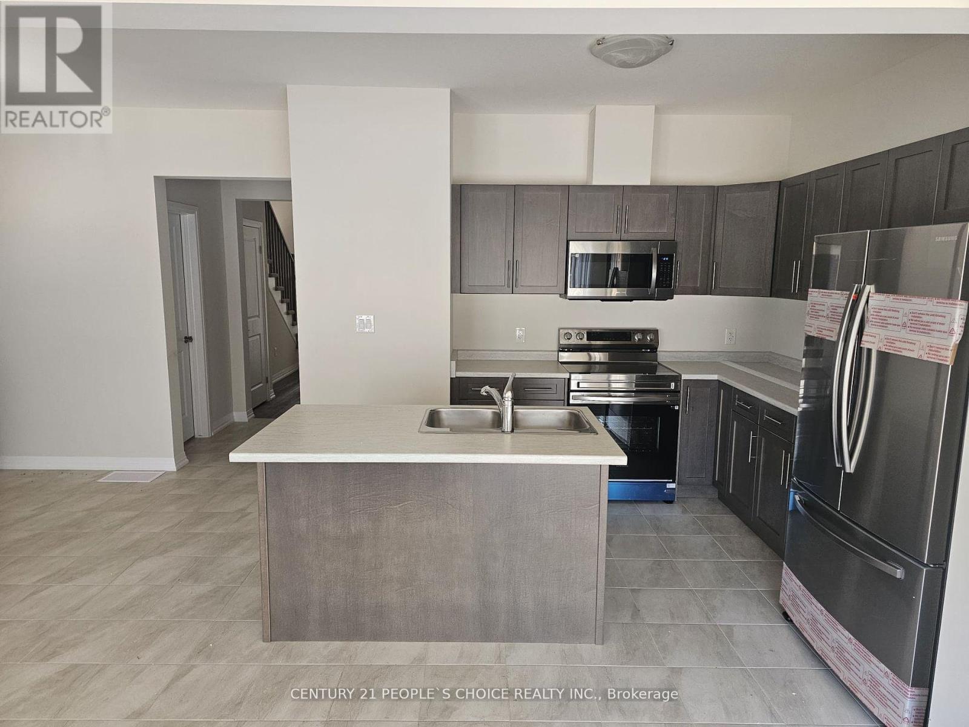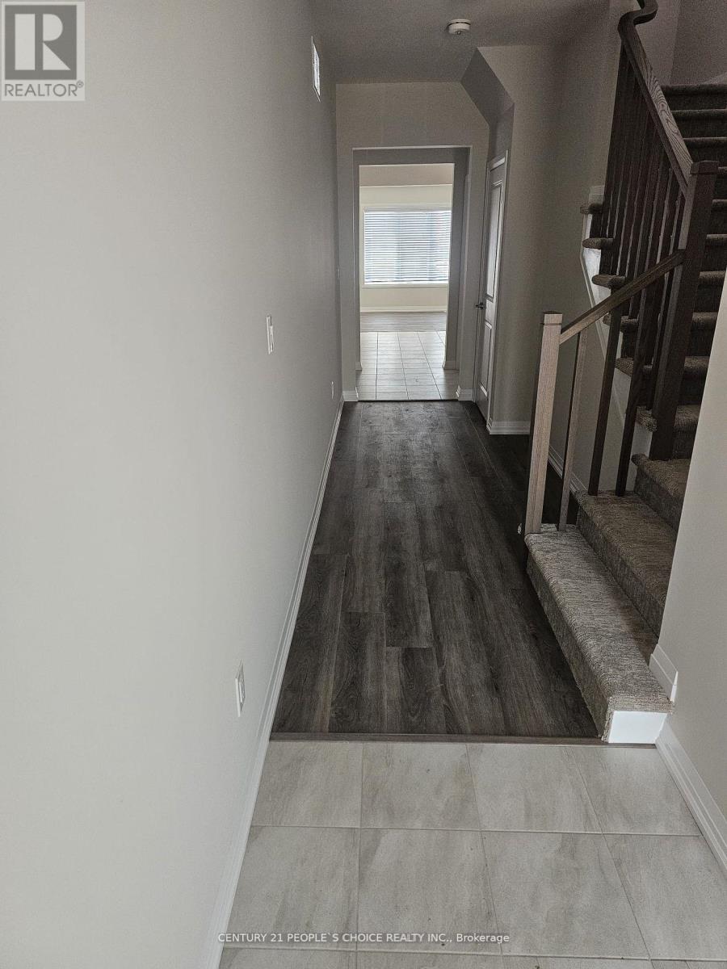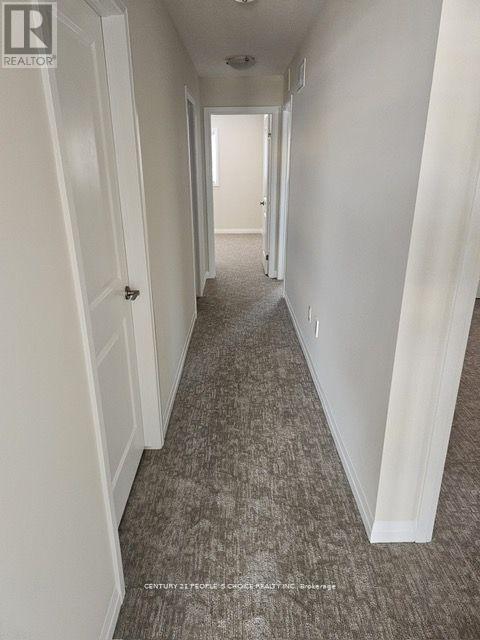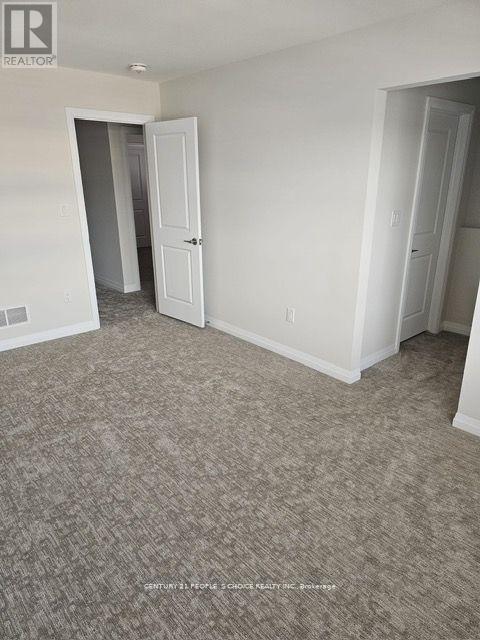68 William Street Pelham, Ontario L0S 1E6
4 Bedroom
3 Bathroom
1500 - 2000 sqft
Forced Air
$799,900
NEVER LIVED IN Mountain view Built , Archer Model , Elevation M1, 1949 sq feet , Corner unit, feels like Semi , 4 Bedroom, 2.5 Washroom, Modern Kitchen, S/S appliances. Master with walk in closet and 4 pc ensuite. Close to all Amenities. (id:60365)
Property Details
| MLS® Number | X12005291 |
| Property Type | Single Family |
| Community Name | 662 - Fonthill |
| AmenitiesNearBy | Schools, Public Transit |
| ParkingSpaceTotal | 2 |
Building
| BathroomTotal | 3 |
| BedroomsAboveGround | 4 |
| BedroomsTotal | 4 |
| Age | 0 To 5 Years |
| BasementDevelopment | Unfinished |
| BasementType | N/a (unfinished) |
| ConstructionStyleAttachment | Attached |
| ExteriorFinish | Brick |
| FlooringType | Ceramic |
| FoundationType | Concrete |
| HalfBathTotal | 1 |
| HeatingFuel | Natural Gas |
| HeatingType | Forced Air |
| StoriesTotal | 2 |
| SizeInterior | 1500 - 2000 Sqft |
| Type | Row / Townhouse |
| UtilityWater | Municipal Water |
Parking
| Attached Garage | |
| Garage |
Land
| Acreage | No |
| LandAmenities | Schools, Public Transit |
| Sewer | Sanitary Sewer |
| SizeDepth | 105 Ft |
| SizeFrontage | 26 Ft ,3 In |
| SizeIrregular | 26.3 X 105 Ft |
| SizeTotalText | 26.3 X 105 Ft |
| ZoningDescription | Rm1-291 |
Rooms
| Level | Type | Length | Width | Dimensions |
|---|---|---|---|---|
| Second Level | Primary Bedroom | 3.29 m | 4.96 m | 3.29 m x 4.96 m |
| Second Level | Bedroom 2 | 3.07 m | 3.41 m | 3.07 m x 3.41 m |
| Second Level | Bedroom 3 | 3.26 m | 3.04 m | 3.26 m x 3.04 m |
| Second Level | Bedroom 4 | 3.07 m | 3.16 m | 3.07 m x 3.16 m |
| Second Level | Laundry Room | Measurements not available | ||
| Main Level | Great Room | 6.33 m | 3.09 m | 6.33 m x 3.09 m |
| Main Level | Kitchen | 3.29 m | 3.16 m | 3.29 m x 3.16 m |
| Main Level | Dining Room | 3.04 m | 3.16 m | 3.04 m x 3.16 m |
https://www.realtor.ca/real-estate/27991665/68-william-street-pelham-fonthill-662-fonthill
Shalini Sharma
Broker
Century 21 People's Choice Realty Inc.
1780 Albion Road Unit 2 & 3
Toronto, Ontario M9V 1C1
1780 Albion Road Unit 2 & 3
Toronto, Ontario M9V 1C1

