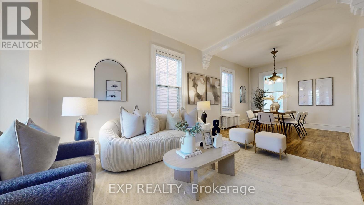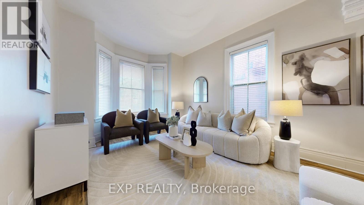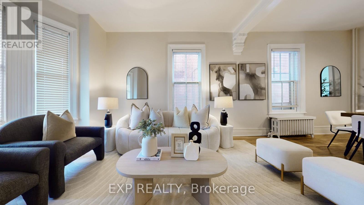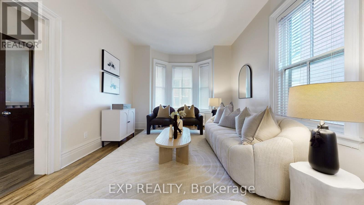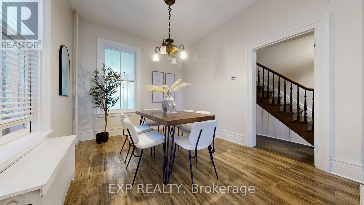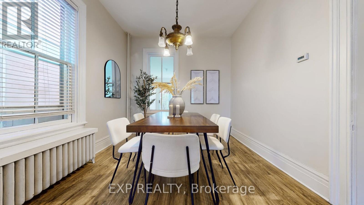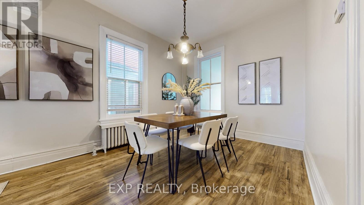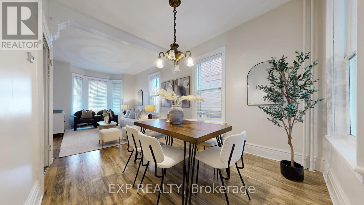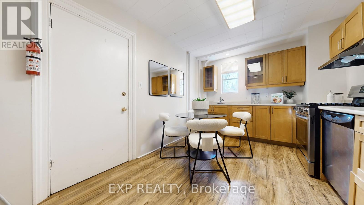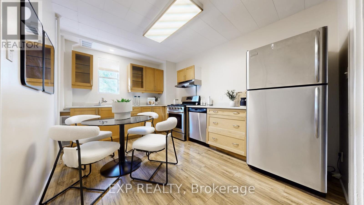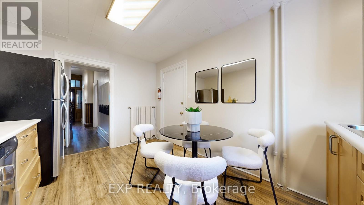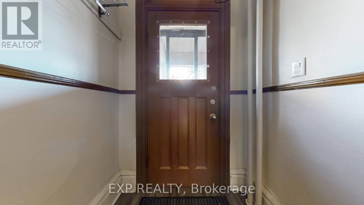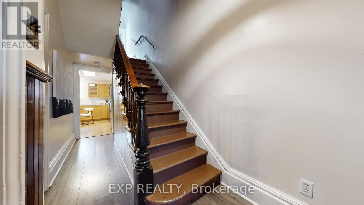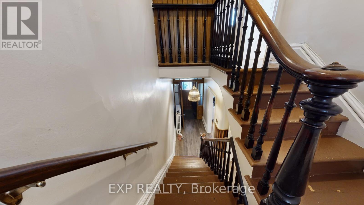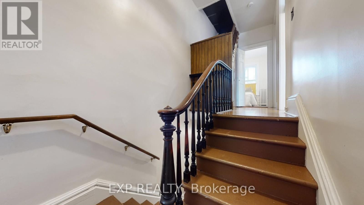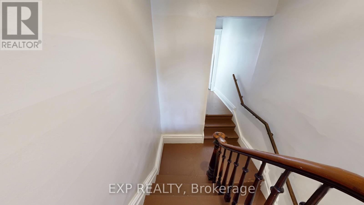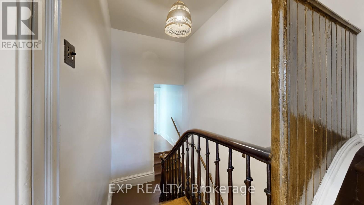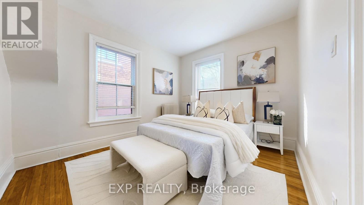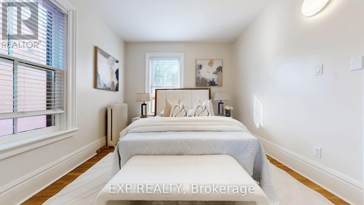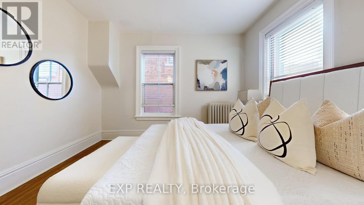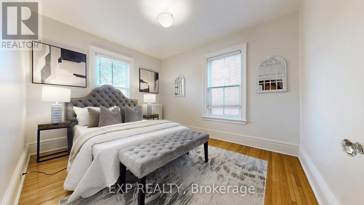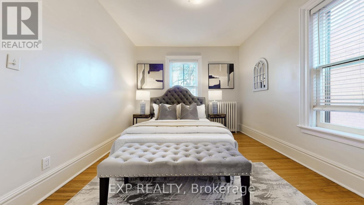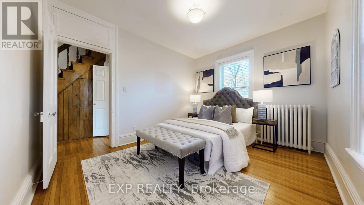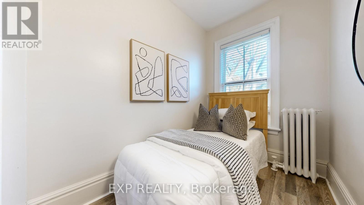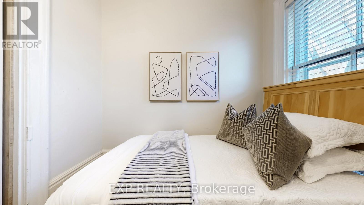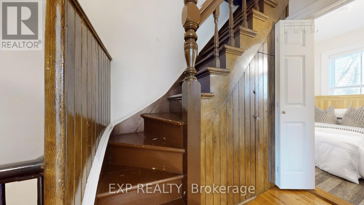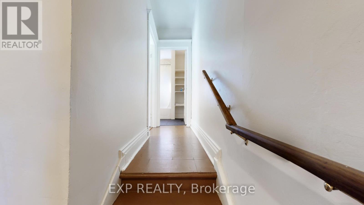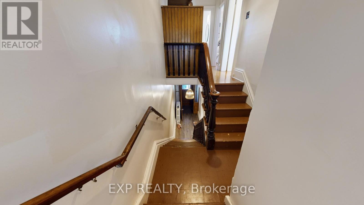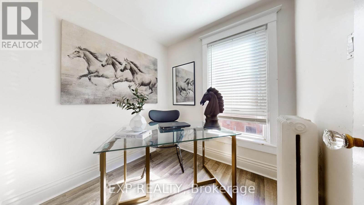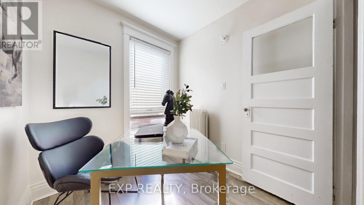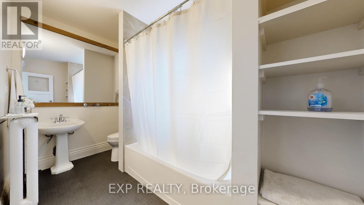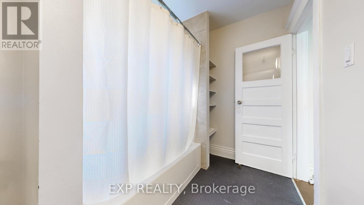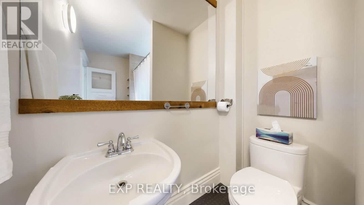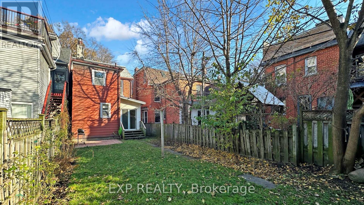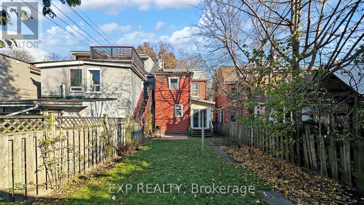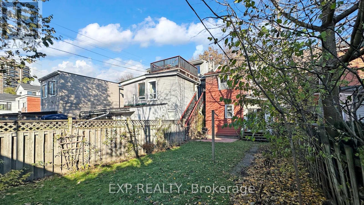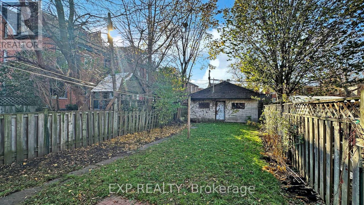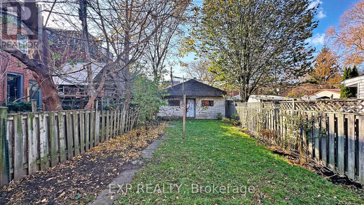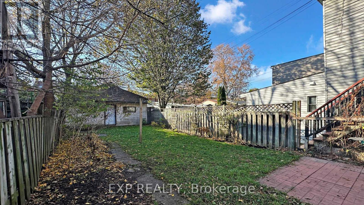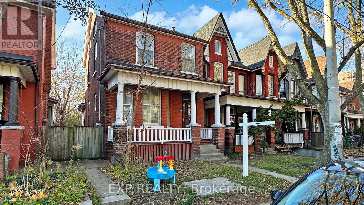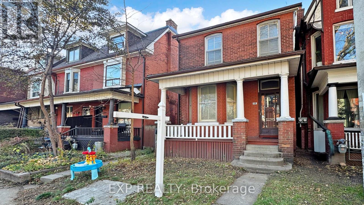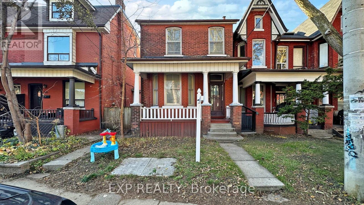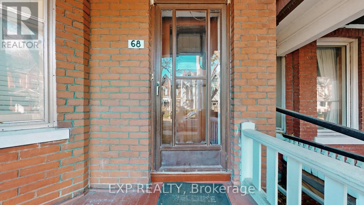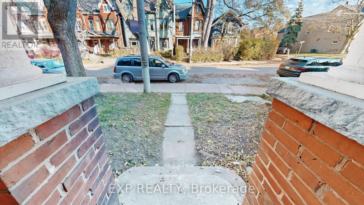68 O'hara Avenue Toronto, Ontario M6K 2R2
$1,249,000
Step Into 68 O'Hara Avenue, Warmly & Charmingly Presented Roncesvalles Home That Bends Century Character With Comfortable Modern Living. This Inviting 2.5-Storey Residence Offers 3+1 Beds Plus A Cozy Loft, Formal Living And Dining Rooms, Mud Room, And A Bright Eat-In Kitchen With Walk-Out To A Sunroom And Expansive Back Garden. Set On A 24x133 Foot Lot, The Property Includes A Double Car Garage With Laneway Access, Full Unfin BSMT, Owned Hot Water Tank (2019), Radiant Heat (Owned Boiler), Roof Updated (2017). Home Is Sold As-Is, Where-Is-A Tremendous Opportunity To Own In One Of The City's Most Sought-After Neighbourhoods. Steps From Queen St W, Shops, Restaurants, Cafés, Parks, And Transit In A Truly Vibrant Community. Floor Plan Attached (id:60365)
Property Details
| MLS® Number | W12570900 |
| Property Type | Single Family |
| Community Name | Roncesvalles |
| AmenitiesNearBy | Park, Public Transit |
| Features | Cul-de-sac, Carpet Free |
| ParkingSpaceTotal | 2 |
Building
| BathroomTotal | 1 |
| BedroomsAboveGround | 2 |
| BedroomsBelowGround | 2 |
| BedroomsTotal | 4 |
| Age | 100+ Years |
| Appliances | Water Heater, All, Dishwasher, Dryer, Stove, Washer, Refrigerator |
| BasementDevelopment | Unfinished |
| BasementType | Full (unfinished) |
| ConstructionStyleAttachment | Detached |
| CoolingType | None |
| ExteriorFinish | Brick |
| FoundationType | Brick, Poured Concrete |
| HeatingFuel | Natural Gas |
| HeatingType | Radiant Heat |
| StoriesTotal | 2 |
| SizeInterior | 1500 - 2000 Sqft |
| Type | House |
| UtilityWater | Municipal Water |
Parking
| Detached Garage | |
| Garage |
Land
| Acreage | No |
| FenceType | Fenced Yard |
| LandAmenities | Park, Public Transit |
| Sewer | Sanitary Sewer |
| SizeDepth | 133 Ft |
| SizeFrontage | 24 Ft |
| SizeIrregular | 24 X 133 Ft |
| SizeTotalText | 24 X 133 Ft |
Rooms
| Level | Type | Length | Width | Dimensions |
|---|---|---|---|---|
| Second Level | Primary Bedroom | 3.81 m | 3.23 m | 3.81 m x 3.23 m |
| Second Level | Bedroom 2 | 3.66 m | 3.23 m | 3.66 m x 3.23 m |
| Second Level | Bedroom 3 | 2.57 m | 1.83 m | 2.57 m x 1.83 m |
| Second Level | Bathroom | 3.07 m | 1.88 m | 3.07 m x 1.88 m |
| Second Level | Office | 2.18 m | 2.08 m | 2.18 m x 2.08 m |
| Main Level | Living Room | 4.67 m | 3.48 m | 4.67 m x 3.48 m |
| Main Level | Dining Room | 3.78 m | 3.2 m | 3.78 m x 3.2 m |
| Main Level | Kitchen | 4.06 m | 3.05 m | 4.06 m x 3.05 m |
| Main Level | Foyer | 1.52 m | 1.24 m | 1.52 m x 1.24 m |
Utilities
| Cable | Available |
| Electricity | Available |
| Sewer | Available |
https://www.realtor.ca/real-estate/29130941/68-ohara-avenue-toronto-roncesvalles-roncesvalles
Gina Maria De Sousa
Salesperson
4711 Yonge St 10th Flr, 106430
Toronto, Ontario M2N 6K8

