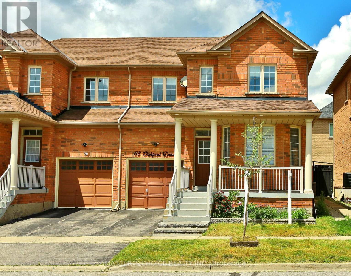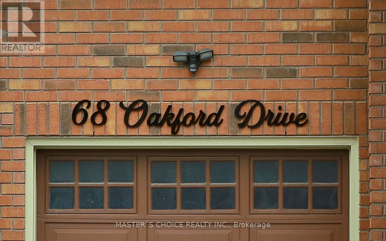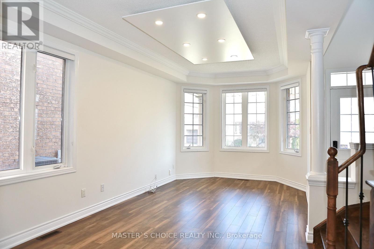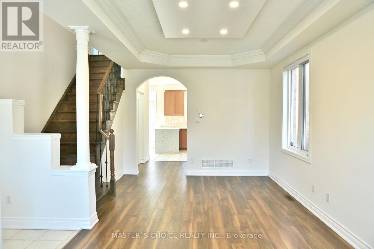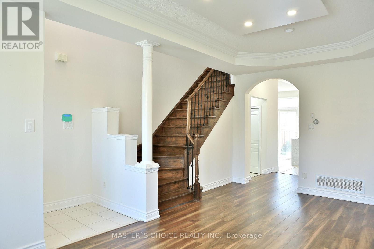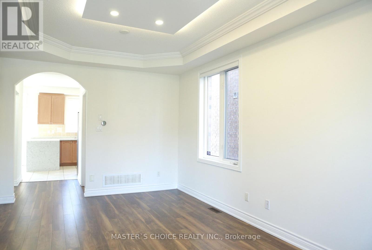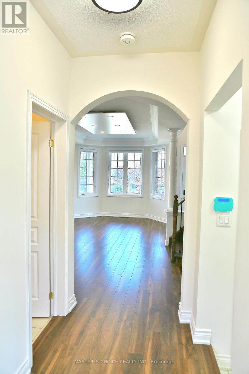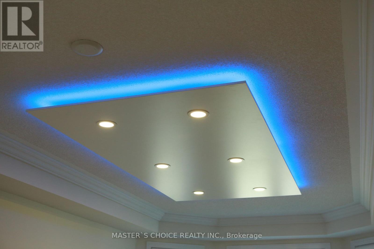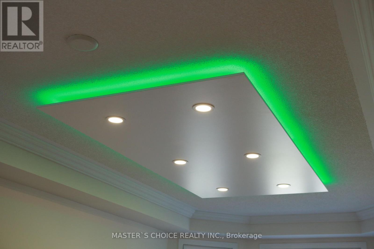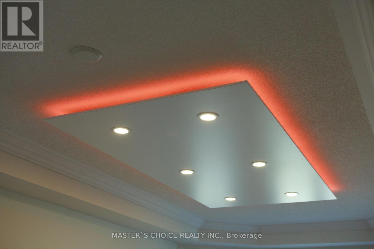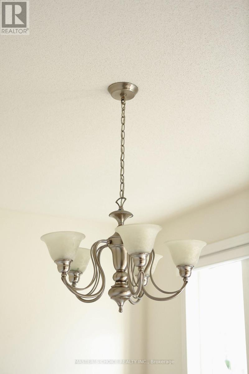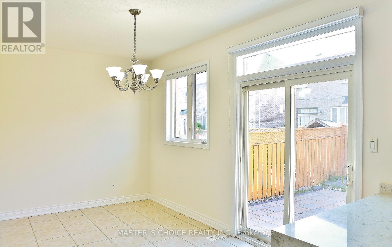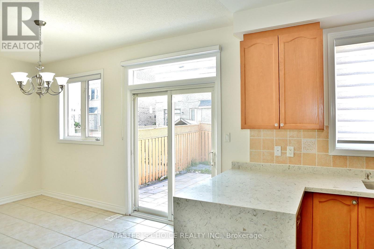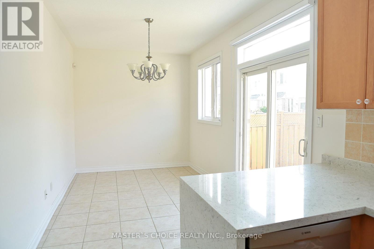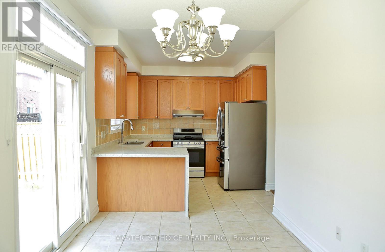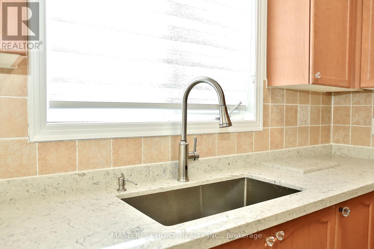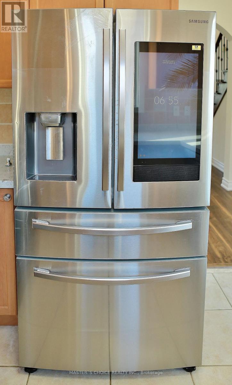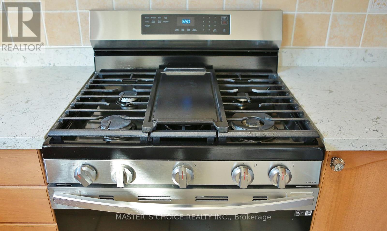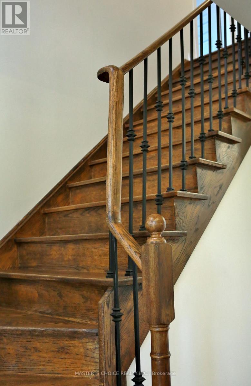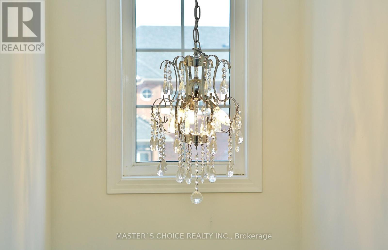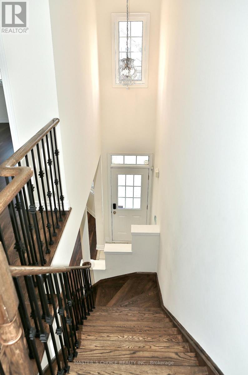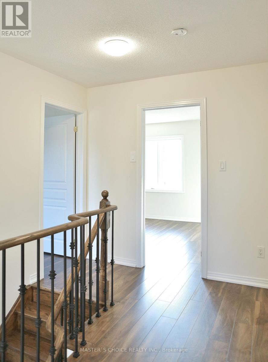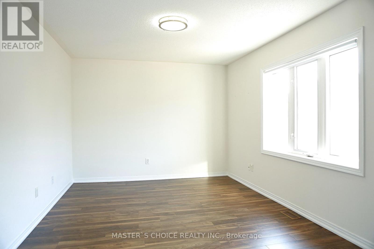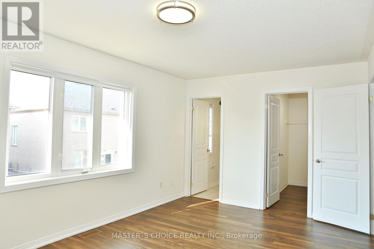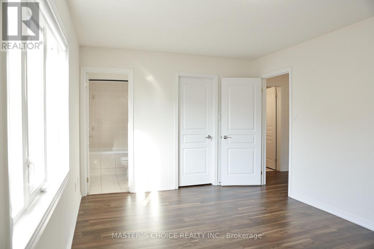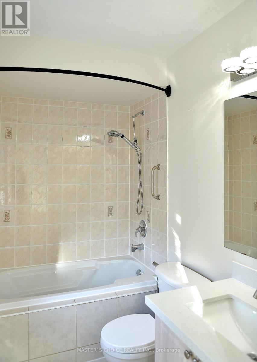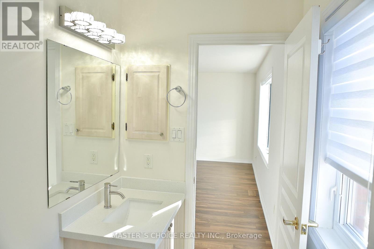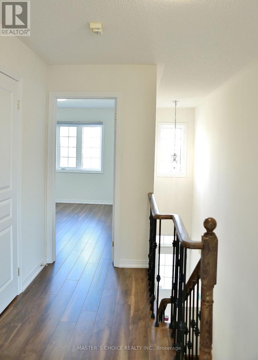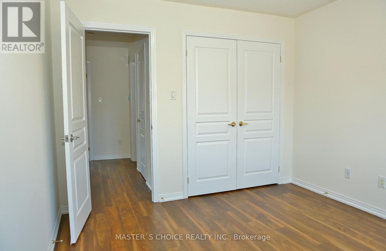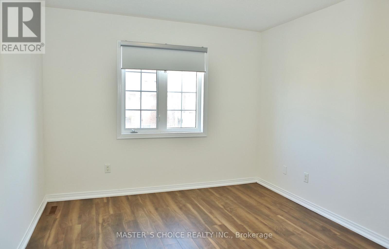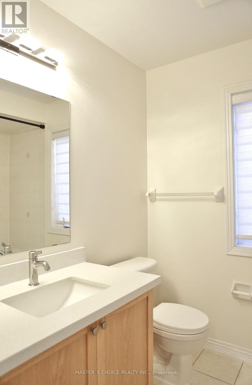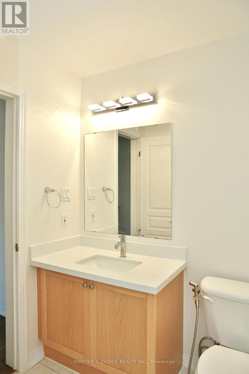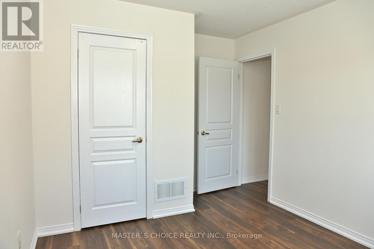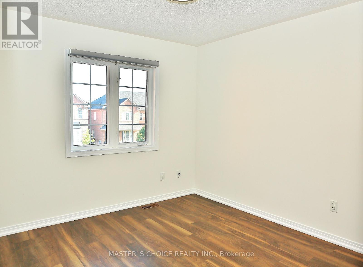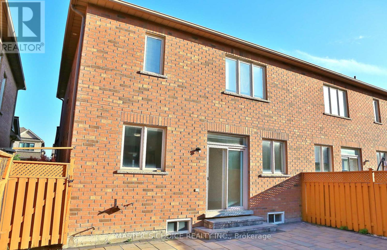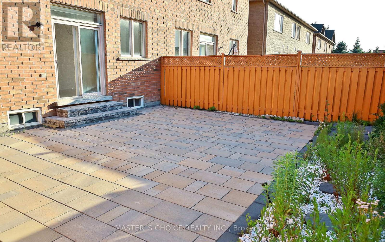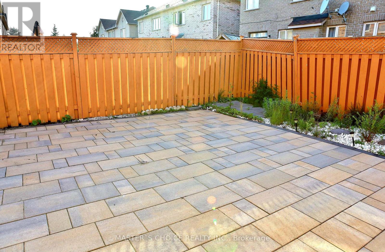68 Oakford Drive Markham, Ontario L6C 2Y8
$3,650 Monthly
Don't Miss Out on this Stunning Semi-Detached Home located In the highly sought-after Cachet Community. Only 3 minutes to Hwy 404. The house features a 9-foot ceiling, top-notch kitchen appliances, and a new waterfall-styled quartz countertop. This bright, south-facing, practical layout home offers 3 spacious bedrooms and direct garage access. The entire house is refreshed with laminate flooring and oak stairs. Good size backyard measures 30ft by 15ft with fully fenced and fully interlocked. Stylish pot lights in the living room. Stylish soffit lights provide additional security. Top-ranking schools. (id:60365)
Property Details
| MLS® Number | N12211266 |
| Property Type | Single Family |
| Community Name | Cachet |
| Features | Carpet Free |
| ParkingSpaceTotal | 2 |
Building
| BathroomTotal | 3 |
| BedroomsAboveGround | 3 |
| BedroomsTotal | 3 |
| Appliances | Dishwasher, Dryer, Garage Door Opener, Hood Fan, Stove, Washer, Window Coverings, Refrigerator |
| BasementDevelopment | Unfinished |
| BasementType | N/a (unfinished) |
| ConstructionStyleAttachment | Semi-detached |
| CoolingType | Central Air Conditioning |
| ExteriorFinish | Brick |
| FlooringType | Laminate, Ceramic |
| FoundationType | Concrete |
| HalfBathTotal | 1 |
| HeatingFuel | Natural Gas |
| HeatingType | Forced Air |
| StoriesTotal | 2 |
| SizeInterior | 1500 - 2000 Sqft |
| Type | House |
| UtilityWater | Municipal Water |
Parking
| Garage |
Land
| Acreage | No |
| Sewer | Sanitary Sewer |
| SizeDepth | 77 Ft ,1 In |
| SizeFrontage | 30 Ft |
| SizeIrregular | 30 X 77.1 Ft |
| SizeTotalText | 30 X 77.1 Ft |
Rooms
| Level | Type | Length | Width | Dimensions |
|---|---|---|---|---|
| Second Level | Primary Bedroom | 4.88 m | 3.23 m | 4.88 m x 3.23 m |
| Second Level | Bedroom 2 | 3.63 m | 3.15 m | 3.63 m x 3.15 m |
| Second Level | Bedroom 3 | 3.1 m | 2.83 m | 3.1 m x 2.83 m |
| Main Level | Living Room | 624 m | 315 m | 624 m x 315 m |
| Main Level | Dining Room | 6.24 m | 3.15 m | 6.24 m x 3.15 m |
| Main Level | Kitchen | 7.36 m | 2.65 m | 7.36 m x 2.65 m |
| Main Level | Eating Area | 7.36 m | 2.65 m | 7.36 m x 2.65 m |
https://www.realtor.ca/real-estate/28448420/68-oakford-drive-markham-cachet-cachet
Raymond Yu
Salesperson
7030 Woodbine Ave #905
Markham, Ontario L3R 6G2

